25485 Old Hwy 49, Saucier, MS 39574
Local realty services provided by:Better Homes and Gardens Real Estate Traditions
Listed by: josh c rimes
Office: rain residential
MLS#:4120321
Source:MS_UNITED
Price summary
- Price:$270,900
- Price per sq. ft.:$111.39
About this home
JUST LISTED - 2021 LUXURY FARMHOUSE MODULAR HOME ✨
Peaceful Rural Setting | 🛏 4 Bedrooms | 🛁 2 Bathrooms | 📐 Spacious Open Concept
This stunning 2021 luxury modular home is packed with custom features and designer finishes that truly set it apart. Lived in for less than a year, it offers new paint, new flooring, and a brand-new HVAC system, brand new septic, water and electric service—giving you the look, feel, and function of a brand-new home, without the wait.
Step inside and fall in love with the open-concept farmhouse design, where tray ceilings, beautiful fixtures, and thoughtfully crafted accents greet you at every turn.
🏡 Main Features:
• Split floor plan with two spacious bedrooms and a large full bath on one side
• Expansive den with a cozy fireplace and custom TV accent wall
• Open formal living room with charming barn door details leading to a large dining room
• 4th bedroom or office conveniently tucked just off the kitchen—perfect for remote work or guests
• Show-stopping laundry room with shiplap walls and plenty of space to organize
🛏 Master Retreat:
Unwind in a huge master suite with a spa-like ensuite bath—featuring a soaking tub, walk-in tiled shower, and a massive custom closet that feels like its own room.
🍽 The Kitchen Everyone Wants:
The heart of this home is the warm, inviting farmhouse kitchen. With custom cabinets, granite countertops, and a layout perfect for gathering, it's ideal for both quiet mornings and holiday hosting.
🌳 The Setting:
Set on a peaceful lot with room to roam, this home offers privacy, tranquility, and room to grow. New porches, landscaping, and yard improvements are currently underway to make this home even more spectacular.
📸 More photos coming soon—don't wait!
This is not your average modular home—it's a one-of-a-kind, move-in-ready dream home. Homes like this don't come around often and don't last long.
📞 Schedule your private showing today!
Contact an agent
Home facts
- Year built:2021
- Listing ID #:4120321
- Added:113 day(s) ago
- Updated:November 14, 2025 at 04:19 PM
Rooms and interior
- Bedrooms:4
- Total bathrooms:2
- Full bathrooms:2
- Living area:2,432 sq. ft.
Heating and cooling
- Cooling:Central Air, ENERGY STAR Qualified Equipment
- Heating:Central, ENERGY STAR Qualified Equipment, Fireplace(s)
Structure and exterior
- Year built:2021
- Building area:2,432 sq. ft.
- Lot area:2.3 Acres
Schools
- High school:West Harrison
- Middle school:West Wortham
- Elementary school:Saucier
Utilities
- Water:Public
- Sewer:Septic Tank
Finances and disclosures
- Price:$270,900
- Price per sq. ft.:$111.39
- Tax amount:$670 (2024)
New listings near 25485 Old Hwy 49
- New
 $329,000Active5 beds 2 baths2,747 sq. ft.
$329,000Active5 beds 2 baths2,747 sq. ft.18609 W Wortham Road, Saucier, MS 39574
MLS# 4131301Listed by: CENTURY 21 J. CARTER & COMPANY - New
 $550,000Active49.5 Acres
$550,000Active49.5 Acres22273 Old Highway 49, Saucier, MS 39574
MLS# 4131160Listed by: NEXT LEVEL REALTY, LLC. - New
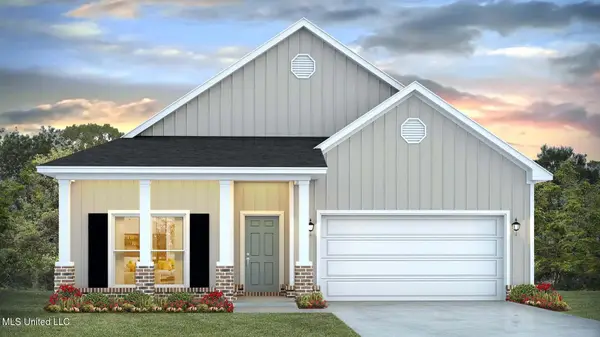 $301,400Active3 beds 2 baths1,993 sq. ft.
$301,400Active3 beds 2 baths1,993 sq. ft.18366 Spring Hill Drive, Saucier, MS 39574
MLS# 4131147Listed by: D R HORTON - New
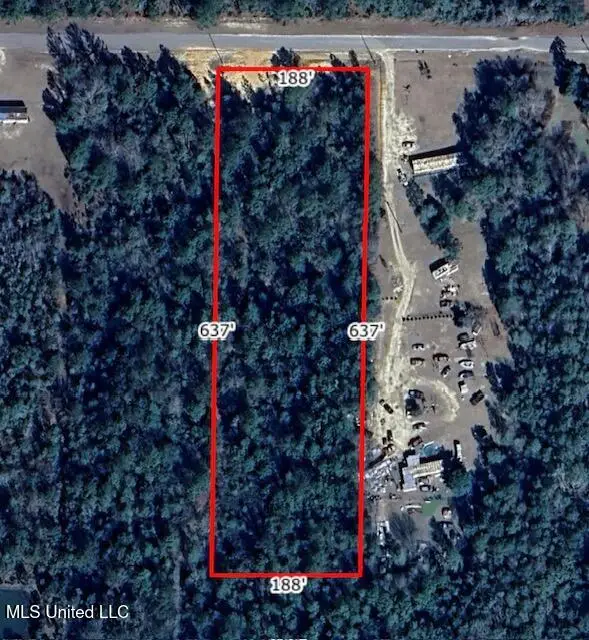 $45,000Active2.8 Acres
$45,000Active2.8 AcresPine Bark Lane, Saucier, MS 39574
MLS# 4130481Listed by: ELLIS REALTY - New
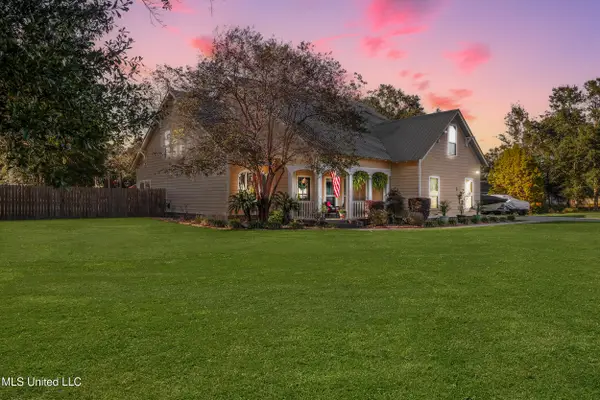 $535,000Active3 beds 2 baths4,200 sq. ft.
$535,000Active3 beds 2 baths4,200 sq. ft.18079 Pecan Court, Saucier, MS 39574
MLS# 4130917Listed by: KELLER WILLIAMS - New
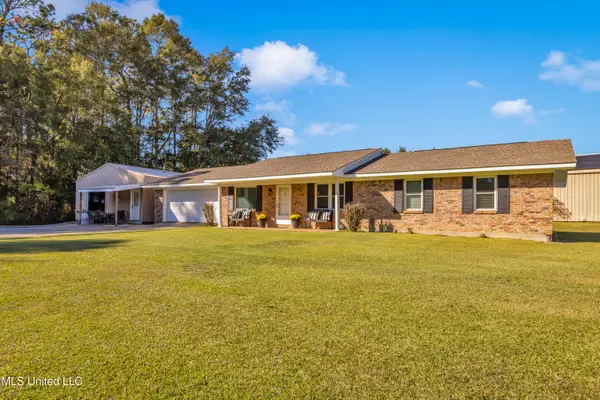 $409,900Active4 beds 2 baths1,948 sq. ft.
$409,900Active4 beds 2 baths1,948 sq. ft.21129 S Fork Road, Saucier, MS 39574
MLS# 4130705Listed by: EAGENT VIP REALTY 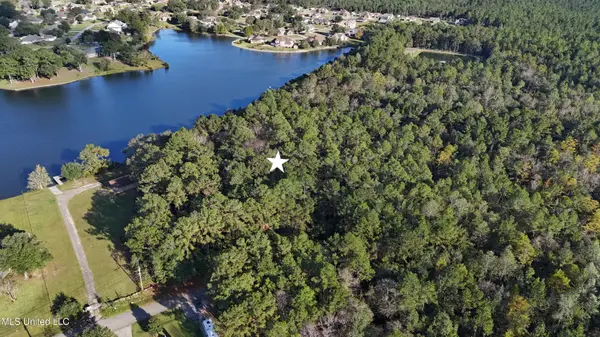 $60,000Active1.6 Acres
$60,000Active1.6 Acres0 Robinwood Drive, Saucier, MS 39574
MLS# 4129914Listed by: CLM REALTY CO LLC $862,500Active115.4 Acres
$862,500Active115.4 Acres0 Reese Drive, Saucier, MS 39574
MLS# 4129731Listed by: CENTURY 21 BUSCH REALTY GROUP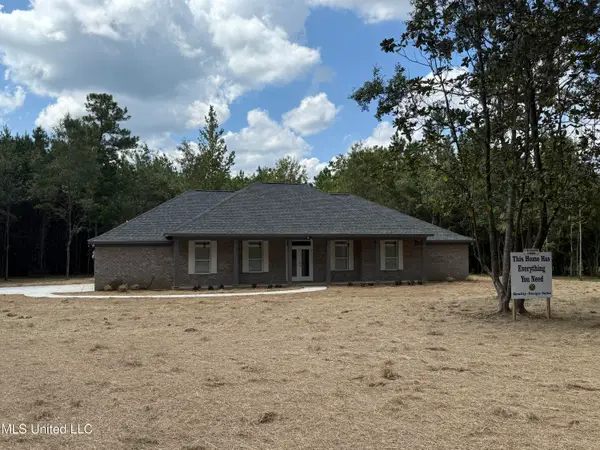 $466,000Active4 beds 3 baths2,217 sq. ft.
$466,000Active4 beds 3 baths2,217 sq. ft.12067 School Road, Saucier, MS 39574
MLS# 4126505Listed by: DE COITO REALTY $499,000Active4 beds 2 baths2,119 sq. ft.
$499,000Active4 beds 2 baths2,119 sq. ft.19696 W Wortham Road, Saucier, MS 39574
MLS# 4129394Listed by: OWEN & CO., LLC
