448 Oakley Rd Road, Senatobia, MS 38668
Local realty services provided by:Better Homes and Gardens Real Estate Traditions
Listed by: david stevens
Office: stevens realty & auction co, llc.
MLS#:4076461
Source:MS_UNITED
Price summary
- Price:$425,000
- Price per sq. ft.:$133.06
About this home
Discover the perfect home that combines the peace of a cabin lifestyle with the luxury of a pool and pond. This home has everything you could want and more. From the spacious windows and multiple decks on the first floor to the three separate balconies on the second floor, you'll have amazing views from every angle. The living room's high, vaulted ceiling, propane fireplace, and numerous windows create a warm and inviting atmosphere. Outside, you'll find an above-ground pool, complete with a pool house and deck. The main bedroom is a sanctuary in itself, with an electric fireplace, Jacuzzi tub, separate shower, and walk-in closet. The large game room and pool table make it the perfect place to unwind. The kitchen is a chef's dream, with Corian countertops, ceramic tile flooring, a pantry, and all appliances, including a refrigerator and trash compactor. The laundry room is spacious, with a shower leading to a two-car garage. Upstairs, the second full bathroom offers a Jacuzzi tub/shower and linen closet. The second main bedroom/suite includes a balcony overlooking the pool, an attached bathroom with a separate balcony overlooking the scenic views, and a large walk-in closet that leads to a tanning room. The large insulated shop at the back of the property, with water and electricity, provides ample space for any project. Don't miss out on this once-in-a-lifetime opportunity to own a home that has everything you could want and more!
Contact an agent
Home facts
- Year built:1990
- Listing ID #:4076461
- Added:634 day(s) ago
- Updated:January 07, 2026 at 04:08 PM
Rooms and interior
- Bedrooms:3
- Total bathrooms:4
- Full bathrooms:3
- Half bathrooms:1
- Living area:3,194 sq. ft.
Heating and cooling
- Cooling:Ceiling Fan(s), Central Air, Electric, Multi Units
- Heating:Central, Electric, Fireplace(s)
Structure and exterior
- Year built:1990
- Building area:3,194 sq. ft.
- Lot area:6.6 Acres
Schools
- High school:Strayhorn
- Middle school:Strayhorn
- Elementary school:Coldwater Attendance Center
Utilities
- Water:Well
- Sewer:Septic Tank
Finances and disclosures
- Price:$425,000
- Price per sq. ft.:$133.06
- Tax amount:$1,707 (2023)
New listings near 448 Oakley Rd Road
- New
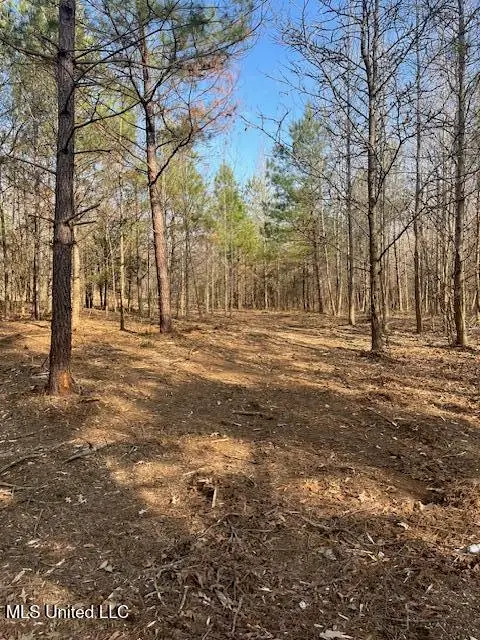 $76,000Active5 Acres
$76,000Active5 Acres1397 Gravel Springs Road, Senatobia, MS 38668
MLS# 4135225Listed by: BURCH REALTY GROUP HERNANDO - New
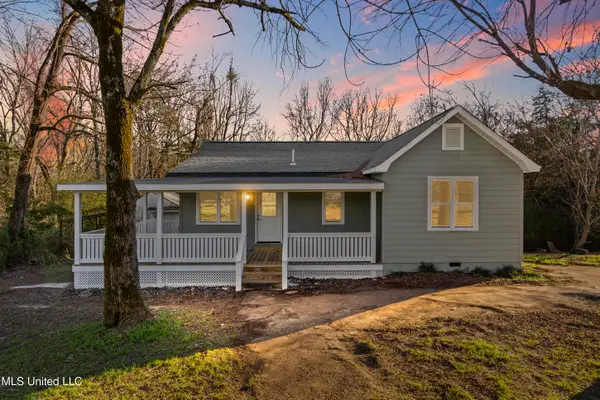 $295,000Active3 beds 2 baths1,684 sq. ft.
$295,000Active3 beds 2 baths1,684 sq. ft.147 Crockett Road, Senatobia, MS 38668
MLS# 4134955Listed by: RE/MAX REALTY GROUP - New
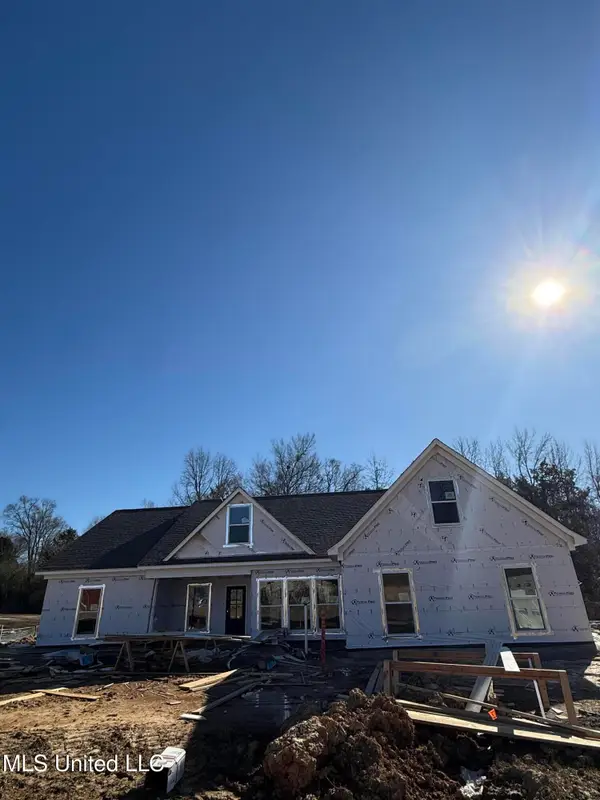 $339,900Active4 beds 2 baths1,900 sq. ft.
$339,900Active4 beds 2 baths1,900 sq. ft.109 Carolina Circle, Senatobia, MS 38668
MLS# 4134705Listed by: RE/MAX EXPERTS 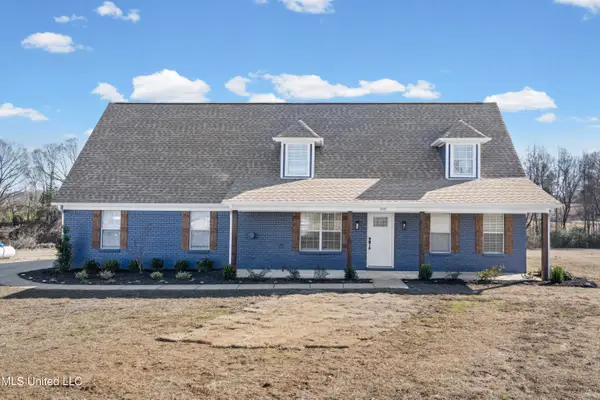 $304,900Active3 beds 3 baths1,741 sq. ft.
$304,900Active3 beds 3 baths1,741 sq. ft.166 Waverly Road, Senatobia, MS 38668
MLS# 4134250Listed by: CRYE-LEIKE HERNANDO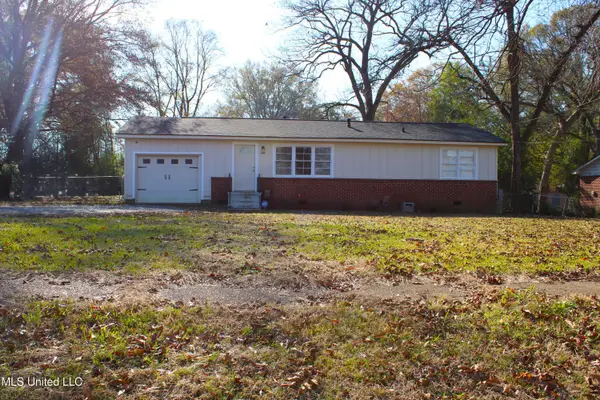 $200,500Active3 beds 2 baths1,200 sq. ft.
$200,500Active3 beds 2 baths1,200 sq. ft.107 E Tate Street, Senatobia, MS 38668
MLS# 4134067Listed by: ELECT REALTY GROUP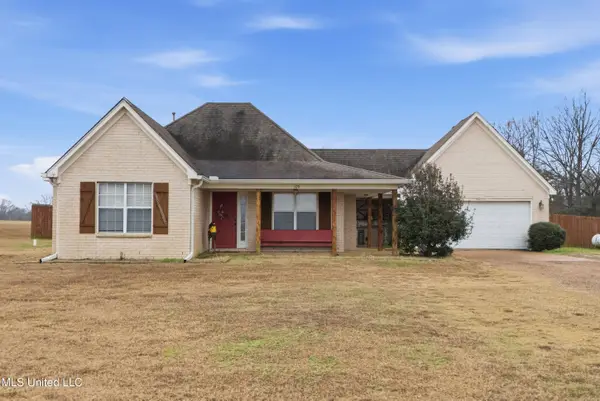 $255,000Active3 beds 2 baths1,422 sq. ft.
$255,000Active3 beds 2 baths1,422 sq. ft.109 Waverly Circle, Senatobia, MS 38668
MLS# 4133966Listed by: RE/MAX REALTY GROUP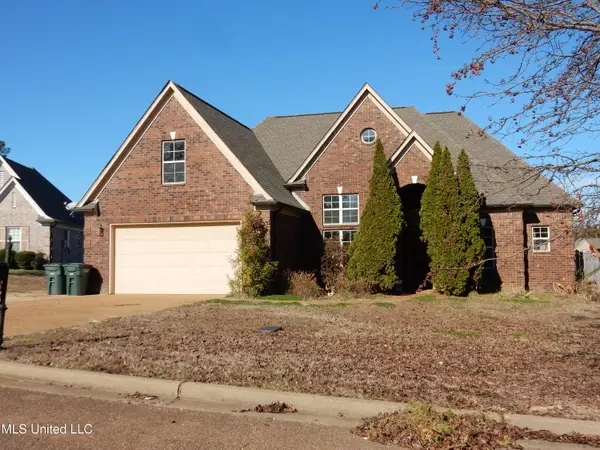 $248,900Active3 beds 2 baths1,608 sq. ft.
$248,900Active3 beds 2 baths1,608 sq. ft.406 Robin Cove, Senatobia, MS 38668
MLS# 4133832Listed by: AGNER & ASSOCIATES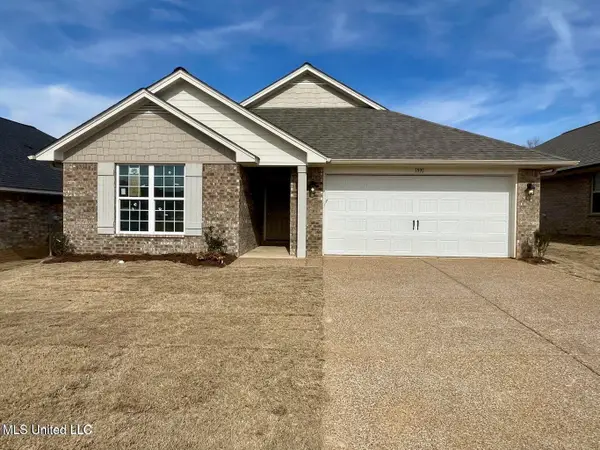 $300,000Active3 beds 2 baths1,525 sq. ft.
$300,000Active3 beds 2 baths1,525 sq. ft.102 Red Bird Cove, Senatobia, MS 38668
MLS# 4133685Listed by: ADAMS HOMES, LLC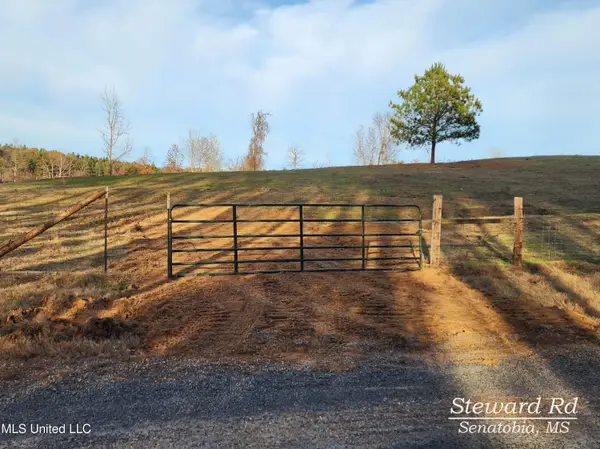 $150,000Active19.3 Acres
$150,000Active19.3 Acres0 Steward Road, Senatobia, MS 38668
MLS# 4133694Listed by: DREAM MAKER REALTY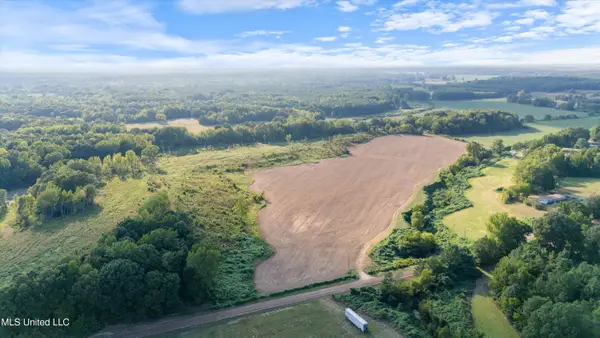 $296,400Active39.52 Acres
$296,400Active39.52 AcresPearl Smith Road, Senatobia, MS 38668
MLS# 4133670Listed by: ANTON REALTY & APPRAISALS
