1510 Headin Lane, Southaven, MS 38672
Local realty services provided by:Better Homes and Gardens Real Estate Expect Realty
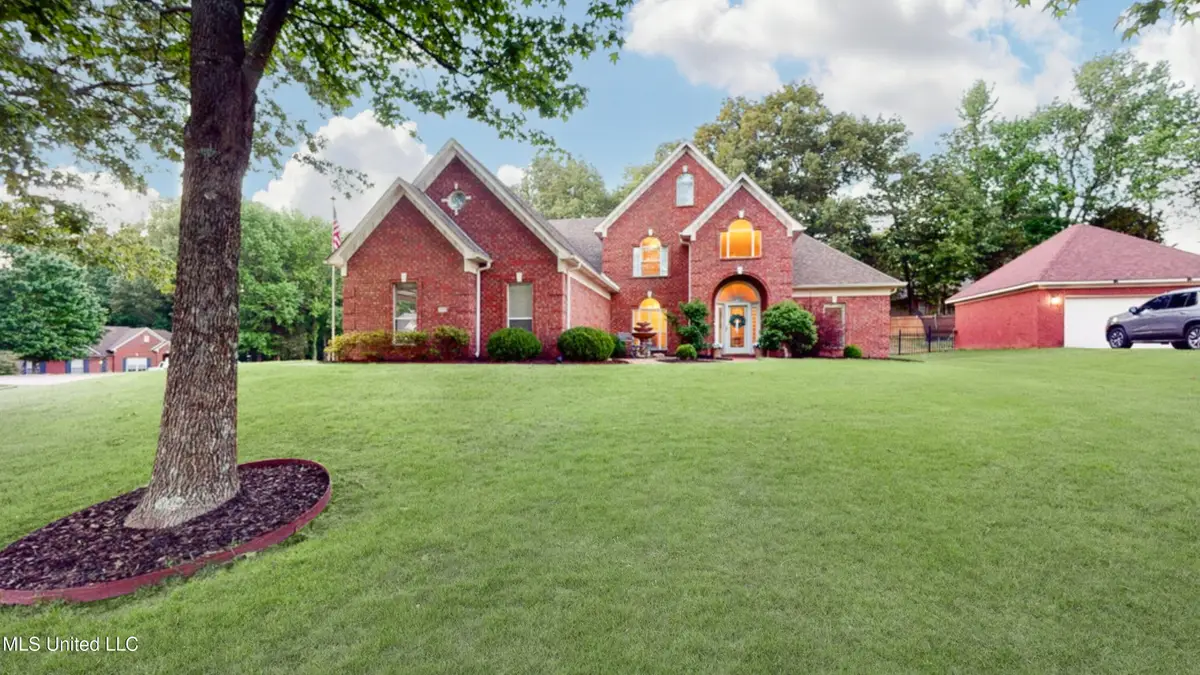
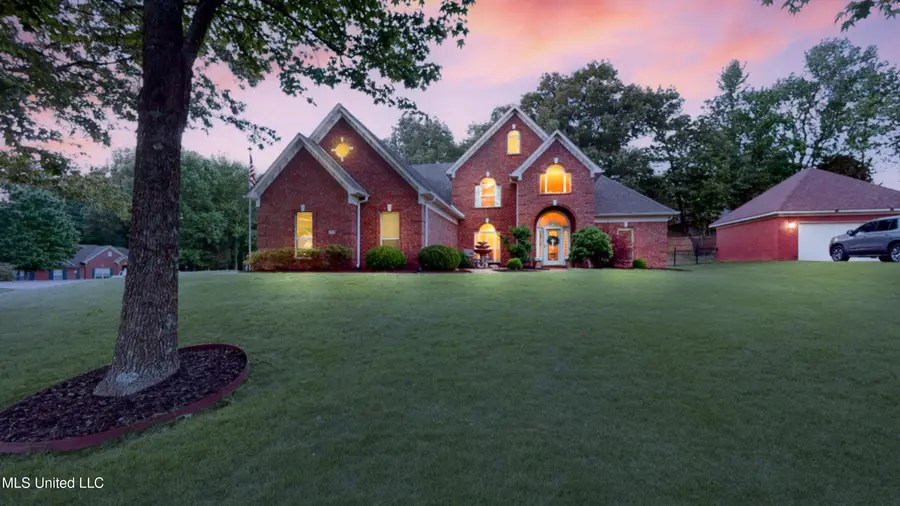
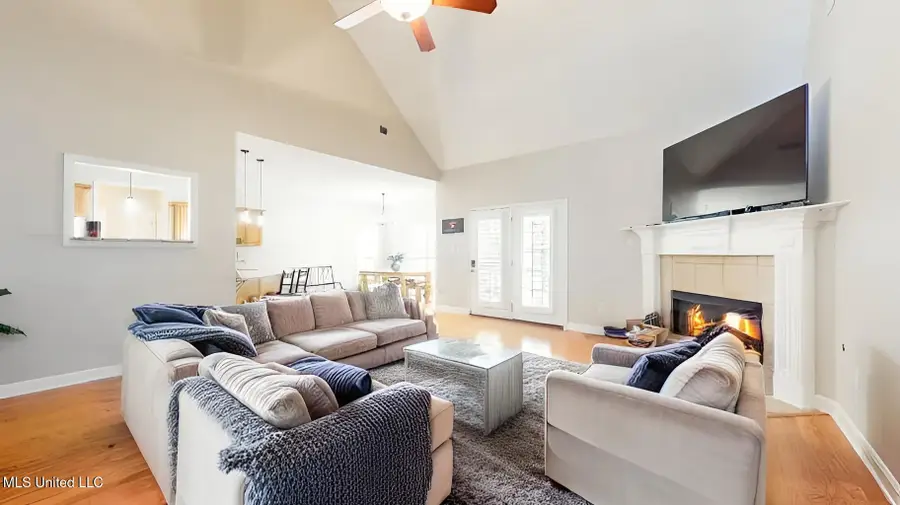
1510 Headin Lane,Southaven, MS 38672
$400,000
- 4 Beds
- 3 Baths
- 3,200 sq. ft.
- Single family
- Pending
Listed by:daniel powell
Office:crye-leike of ms-ob
MLS#:4103730
Source:MS_UNITED
Price summary
- Price:$400,000
- Price per sq. ft.:$125
About this home
**MOTIVATED SELLER** Seller is willing to provide half of the cost towards a new roof, complete negotiated inspection repairs, or pay towards closing costs with an AS IS sale.
**LOW PRICE of $400,000**- Welcome to 1510 Headin Lane, Southaven, MS—a stunning 3,200 sq. ft. home. Nestled on a spacious 0.62-acre lot, this two-story residence offers exceptional living in a prime location just minutes from Silo Square's dining, shopping, and entertainment.
Featuring 4 bedrooms PLUS Bonus Room, 3 Full bathrooms, and a thoughtfully designed floor plan, this home is ideal for both everyday living and entertaining. The floor plan includes a private entrance through the garage, where you'll find a bedroom & bath. Perfect for anyone needing their own space or a second primary.
The kitchen boasts modern appliances, ample counter space, and a breakfast nook overlooking the lush backyard. The expansive primary suite offers a quiet retreat with a luxurious en-suite bathroom and walk-in closet.
For car enthusiasts or hobbyists, the property includes a 3-car attached garage and a detached garage/workshop—perfect for extra storage or creative projects. Step outside to enjoy the spacious yard, perfect for hosting gatherings or unwinding in privacy. The back porch would be the perfect spot for your hot tub!
This home offers incredible value in an excellent location. It really is an amazing home at an amazing price.
Contact an agent
Home facts
- Year built:2004
- Listing Id #:4103730
- Added:474 day(s) ago
- Updated:August 21, 2025 at 07:17 AM
Rooms and interior
- Bedrooms:4
- Total bathrooms:3
- Full bathrooms:3
- Living area:3,200 sq. ft.
Heating and cooling
- Cooling:Ceiling Fan(s), Central Air, Gas
- Heating:Fireplace(s), Forced Air, Natural Gas
Structure and exterior
- Year built:2004
- Building area:3,200 sq. ft.
- Lot area:0.62 Acres
Schools
- High school:Desoto Central
- Middle school:Desoto Central
- Elementary school:Desoto Central
Utilities
- Water:Public
- Sewer:Sewer Connected
Finances and disclosures
- Price:$400,000
- Price per sq. ft.:$125
New listings near 1510 Headin Lane
- New
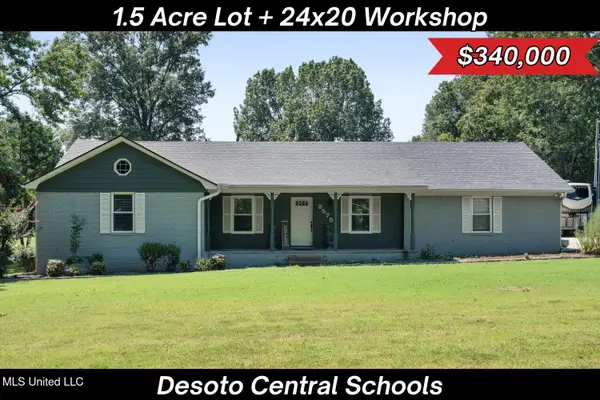 $340,000Active3 beds 2 baths1,844 sq. ft.
$340,000Active3 beds 2 baths1,844 sq. ft.3575 Shady Oaks Drive, Olive Branch, MS 38654
MLS# 4123119Listed by: CRYE-LEIKE OF MS-OB - New
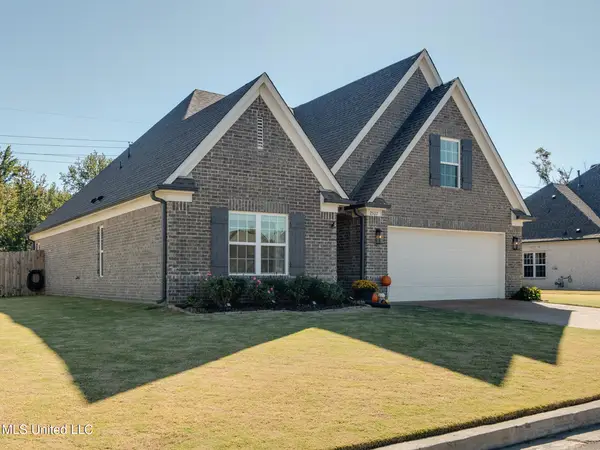 $334,900Active4 beds 3 baths1,995 sq. ft.
$334,900Active4 beds 3 baths1,995 sq. ft.2507 Copper Street, Southaven, MS 38672
MLS# 4123036Listed by: DREAM MAKER REALTY - New
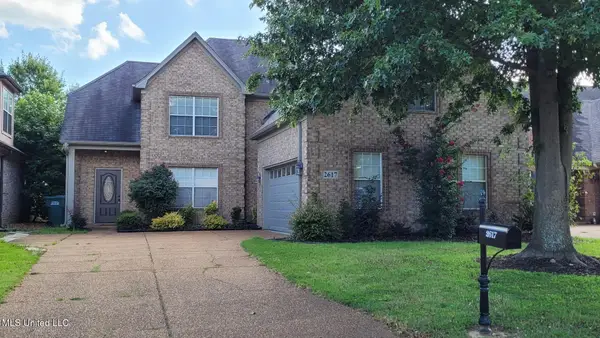 $289,500Active4 beds 2 baths2,409 sq. ft.
$289,500Active4 beds 2 baths2,409 sq. ft.2617 Mariah Lane, Southaven, MS 38672
MLS# 4123016Listed by: FOCUS REALTY INC - New
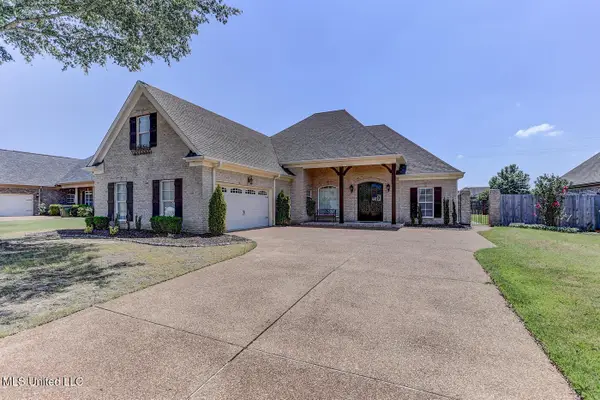 $350,000Active4 beds 3 baths2,937 sq. ft.
$350,000Active4 beds 3 baths2,937 sq. ft.2845 Summer Oaks Place, Southaven, MS 38672
MLS# 4123013Listed by: CRYE-LEIKE HERNANDO - New
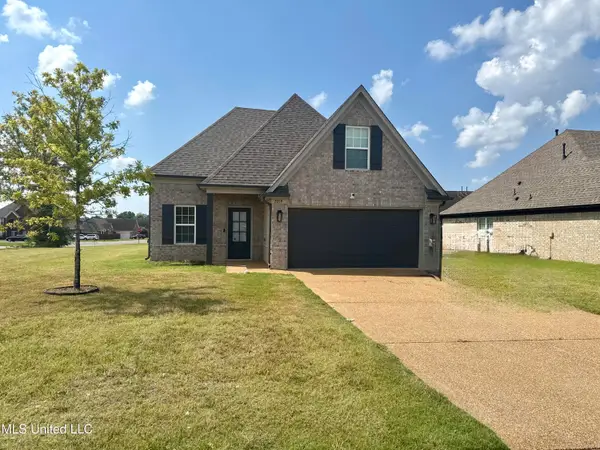 $335,000Active4 beds 2 baths1,822 sq. ft.
$335,000Active4 beds 2 baths1,822 sq. ft.2219 Metcalf Way, Southaven, MS 38672
MLS# 4122898Listed by: EXIT SOUTHERN CHARM REALTY - New
 $355,000Active3 beds 2 baths1,722 sq. ft.
$355,000Active3 beds 2 baths1,722 sq. ft.5685 Tchulahoma Road, Southaven, MS 38671
MLS# 4122868Listed by: RE/MAX EXPERTS - New
 $275,000Active4 beds 2 baths2,100 sq. ft.
$275,000Active4 beds 2 baths2,100 sq. ft.6516 Evergreen Drive, Southaven, MS 38671
MLS# 4122764Listed by: BURCH REALTY GROUP HERNANDO - New
 $298,000Active4 beds 2 baths1,780 sq. ft.
$298,000Active4 beds 2 baths1,780 sq. ft.7934 Sycamore Drive, Southaven, MS 38671
MLS# 4122749Listed by: CAPSTONE REALTY SERVICES - New
 $295,000Active3 beds 2 baths1,607 sq. ft.
$295,000Active3 beds 2 baths1,607 sq. ft.7801 Callie Drive, Southaven, MS 38671
MLS# 4122738Listed by: KAIZEN REALTY - New
 $430,000Active4 beds 3 baths3,400 sq. ft.
$430,000Active4 beds 3 baths3,400 sq. ft.3490 E Plum Point Drive, Olive Branch, MS 38654
MLS# 4122743Listed by: MARX-BENSDORF, REALTORS
