2532 Rutherford Drive, Southaven, MS 38672
Local realty services provided by:Better Homes and Gardens Real Estate Expect Realty
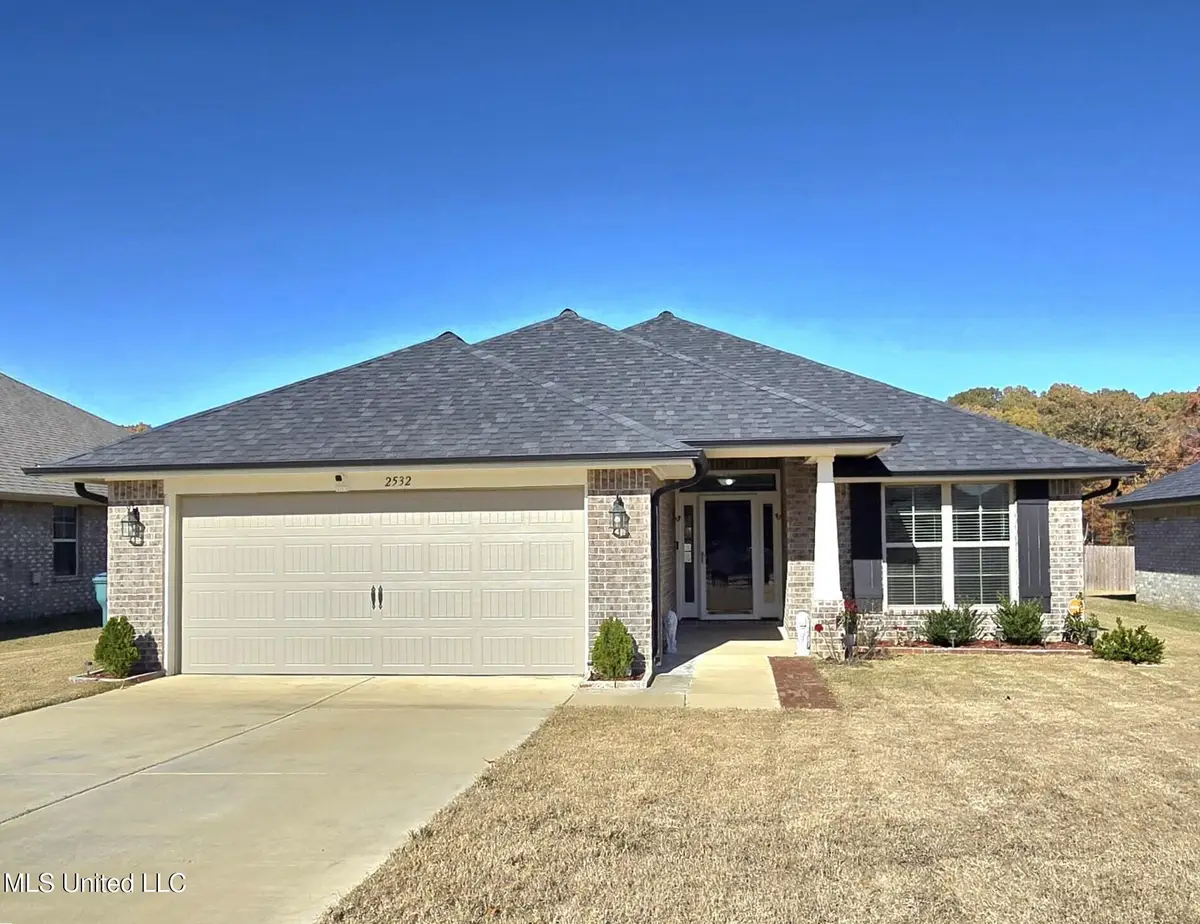
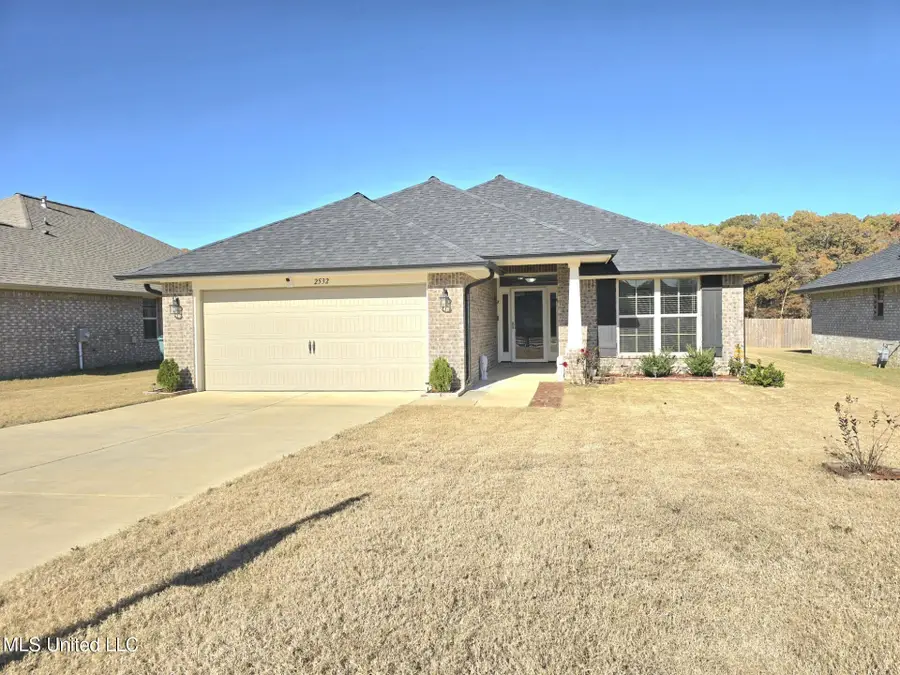
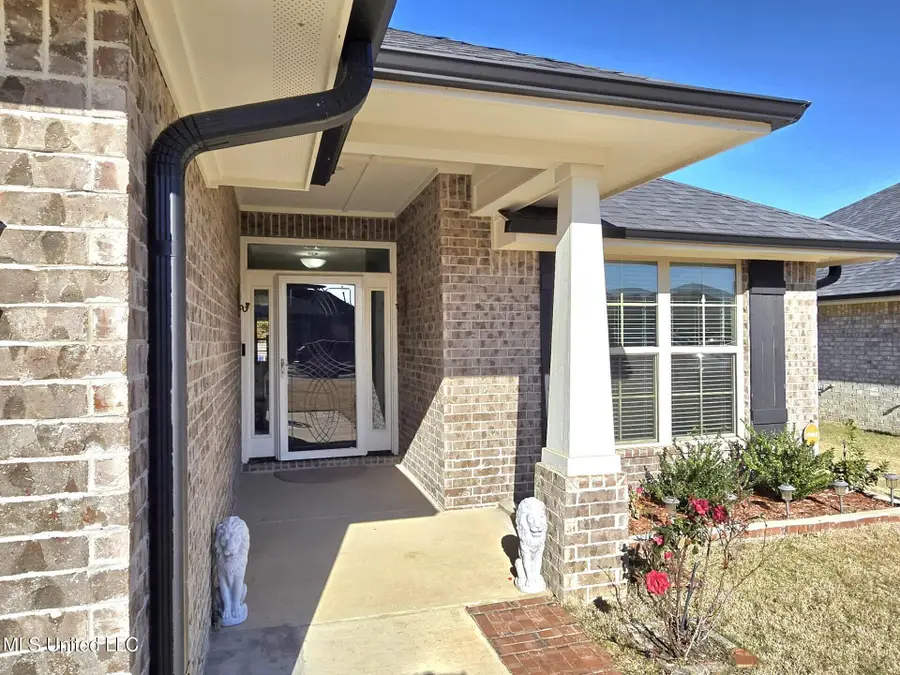
2532 Rutherford Drive,Southaven, MS 38672
$315,000
- 4 Beds
- 2 Baths
- 1,875 sq. ft.
- Single family
- Pending
Listed by:dawn meyers
Office:crye-leike of ms-ob
MLS#:4098402
Source:MS_UNITED
Price summary
- Price:$315,000
- Price per sq. ft.:$168
About this home
This stunning 2-year-old Craftsman-style home offers 4 spacious bedrooms and 2 full bathrooms all on ONE LEVEL. Located in a prime area surrounded by Silo Square, enjoy easy access to shopping, restaurants, and the vibrant community atmosphere. Just minutes from Snowden Grove Park and within walking distance to DeSoto Central Schools, this home gives the perfect combination of convenience and comfort. The open floor plan features a large great room, formal dining room, a large kitchen with a snack bar overlooking the great room, and a covered patio ideal for outdoor living. The owners have upgraded the kitchen and bathroom countertops to granite and installed luxury vinyl throughout the great room, Dining Room and Entry leaving only carpet in the bedrooms. The home's low-maintenance brick and Hardy Plank exterior ensures durability and timeless appeal. The back yard offers privacy as there will never be neighbors behind you. The covered back porch will be great for relaxing. This is the perfect family home in a fantastic location! Schedule your showing today!
Contact an agent
Home facts
- Year built:2022
- Listing Id #:4098402
- Added:257 day(s) ago
- Updated:August 21, 2025 at 07:17 AM
Rooms and interior
- Bedrooms:4
- Total bathrooms:2
- Full bathrooms:2
- Living area:1,875 sq. ft.
Heating and cooling
- Cooling:Ceiling Fan(s), Central Air, Electric
- Heating:Central, Forced Air, Natural Gas
Structure and exterior
- Year built:2022
- Building area:1,875 sq. ft.
- Lot area:0.18 Acres
Schools
- High school:Desoto Central
- Middle school:Desoto Central
- Elementary school:Desoto Central
Utilities
- Water:Public
- Sewer:Sewer Connected
Finances and disclosures
- Price:$315,000
- Price per sq. ft.:$168
New listings near 2532 Rutherford Drive
- New
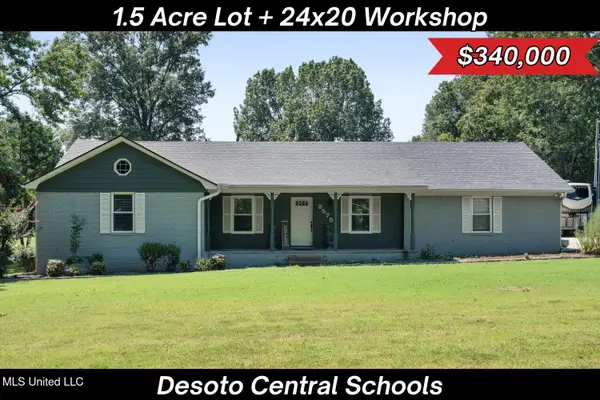 $340,000Active3 beds 2 baths1,844 sq. ft.
$340,000Active3 beds 2 baths1,844 sq. ft.3575 Shady Oaks Drive, Olive Branch, MS 38654
MLS# 4123119Listed by: CRYE-LEIKE OF MS-OB - New
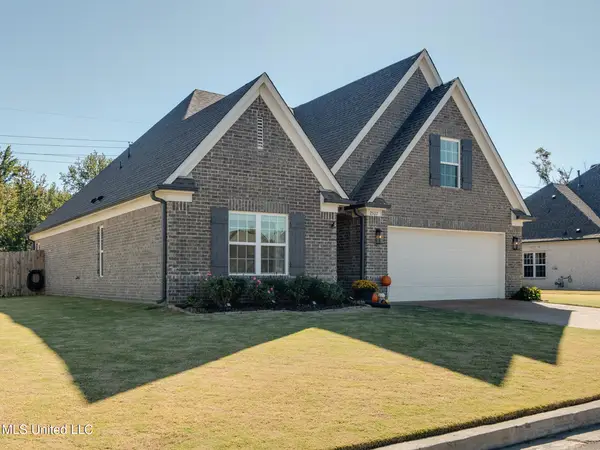 $334,900Active4 beds 3 baths1,995 sq. ft.
$334,900Active4 beds 3 baths1,995 sq. ft.2507 Copper Street, Southaven, MS 38672
MLS# 4123036Listed by: DREAM MAKER REALTY - New
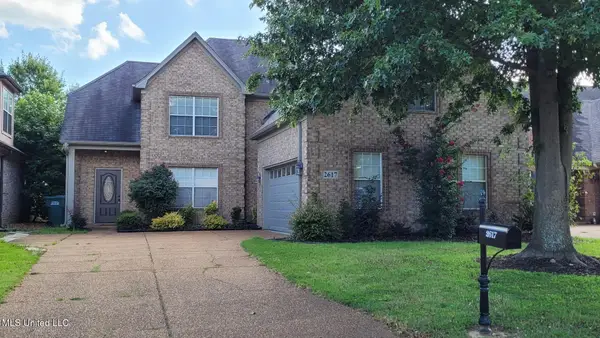 $289,500Active4 beds 2 baths2,409 sq. ft.
$289,500Active4 beds 2 baths2,409 sq. ft.2617 Mariah Lane, Southaven, MS 38672
MLS# 4123016Listed by: FOCUS REALTY INC - New
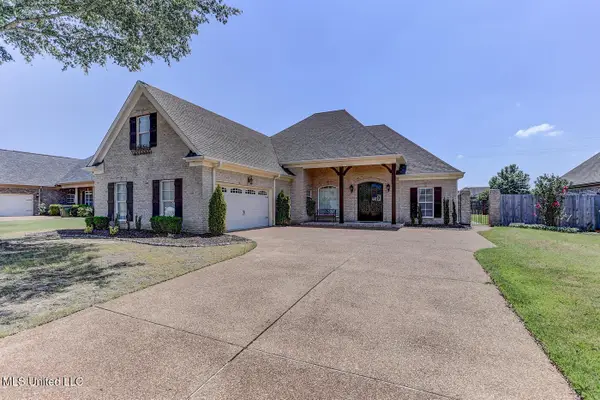 $350,000Active4 beds 3 baths2,937 sq. ft.
$350,000Active4 beds 3 baths2,937 sq. ft.2845 Summer Oaks Place, Southaven, MS 38672
MLS# 4123013Listed by: CRYE-LEIKE HERNANDO - New
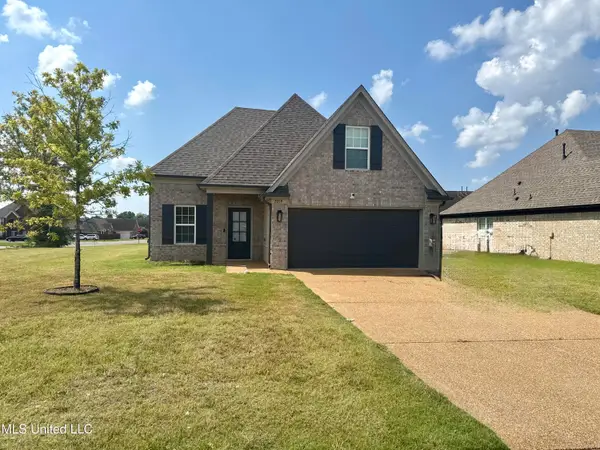 $335,000Active4 beds 2 baths1,822 sq. ft.
$335,000Active4 beds 2 baths1,822 sq. ft.2219 Metcalf Way, Southaven, MS 38672
MLS# 4122898Listed by: EXIT SOUTHERN CHARM REALTY - New
 $355,000Active3 beds 2 baths1,722 sq. ft.
$355,000Active3 beds 2 baths1,722 sq. ft.5685 Tchulahoma Road, Southaven, MS 38671
MLS# 4122868Listed by: RE/MAX EXPERTS - New
 $275,000Active4 beds 2 baths2,100 sq. ft.
$275,000Active4 beds 2 baths2,100 sq. ft.6516 Evergreen Drive, Southaven, MS 38671
MLS# 4122764Listed by: BURCH REALTY GROUP HERNANDO - New
 $298,000Active4 beds 2 baths1,780 sq. ft.
$298,000Active4 beds 2 baths1,780 sq. ft.7934 Sycamore Drive, Southaven, MS 38671
MLS# 4122749Listed by: CAPSTONE REALTY SERVICES - New
 $295,000Active3 beds 2 baths1,607 sq. ft.
$295,000Active3 beds 2 baths1,607 sq. ft.7801 Callie Drive, Southaven, MS 38671
MLS# 4122738Listed by: KAIZEN REALTY - New
 $430,000Active4 beds 3 baths3,400 sq. ft.
$430,000Active4 beds 3 baths3,400 sq. ft.3490 E Plum Point Drive, Olive Branch, MS 38654
MLS# 4122743Listed by: MARX-BENSDORF, REALTORS
