2557 Saint Charles Cove, Southaven, MS 38672
Local realty services provided by:Better Homes and Gardens Real Estate Traditions
Listed by: lexie a hill, becky austin
Office: austin realty group, inc-her
MLS#:4131600
Source:MS_UNITED
Price summary
- Price:$410,900
- Price per sq. ft.:$193.73
- Monthly HOA dues:$33.33
About this home
This charming Bellingrath I plan is under construction and will be complete by the end of the year! HURRY & you can make the remaining selections such as countertops, hardwood, backsplash and carpet! The beautiful, open concept & airy floor plan offers 3 BR, 2 BA with an upstairs bonus room. You'll be welcomed by a spacious covered front porch AND can relax under your covered back porch. Inside, the master BR features a luxury coffered ceiling, soaker tub, hardwood flooring, tons of windows/natural lighting, a mud room area, custom wood shelving, stainless steel appliances, and more will! The Bellingrath is standardly a rear-load lot, but this unique home has be built as a side-load home on a CORNER LOT! This also means that you'll enjoy a lot nearly double the size of the standard lot the Bellingrath would be home to. In the Silo Square cottages, you're just a short walk, bike ride, or golf cart ride away from dining, shopping, coffee & dessert shops, dentist offices, Silo Academy, South Point Grocery, etc.
Contact an agent
Home facts
- Year built:2025
- Listing ID #:4131600
- Added:53 day(s) ago
- Updated:January 07, 2026 at 08:12 AM
Rooms and interior
- Bedrooms:3
- Total bathrooms:2
- Full bathrooms:2
- Living area:2,121 sq. ft.
Heating and cooling
- Cooling:Ceiling Fan(s), Central Air, Electric, Gas
- Heating:Central, Exhaust Fan, Fireplace(s), Natural Gas
Structure and exterior
- Year built:2025
- Building area:2,121 sq. ft.
- Lot area:0.31 Acres
Schools
- High school:Desoto Central
- Middle school:Desoto Central
- Elementary school:Desoto Central
Utilities
- Water:Public
- Sewer:Public Sewer, Sewer Connected
Finances and disclosures
- Price:$410,900
- Price per sq. ft.:$193.73
New listings near 2557 Saint Charles Cove
- New
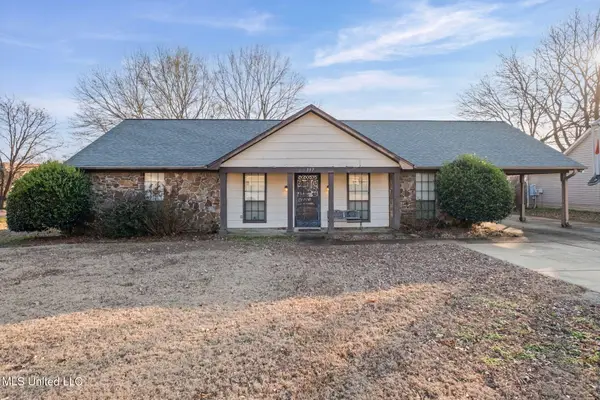 $184,900Active3 beds 2 baths1,356 sq. ft.
$184,900Active3 beds 2 baths1,356 sq. ft.757 Greencliff Drive, Southaven, MS 38671
MLS# 4135261Listed by: KELLER WILLIAMS REALTY - New
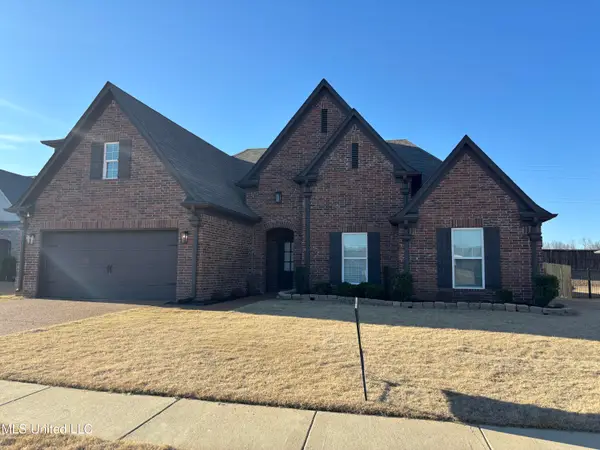 $369,900Active5 beds 3 baths2,447 sq. ft.
$369,900Active5 beds 3 baths2,447 sq. ft.3641 Woodcutter Drive, Southaven, MS 38672
MLS# 4135192Listed by: HALEY AND ASSOCIATES REAL ESTATE SERVICES, LLC - New
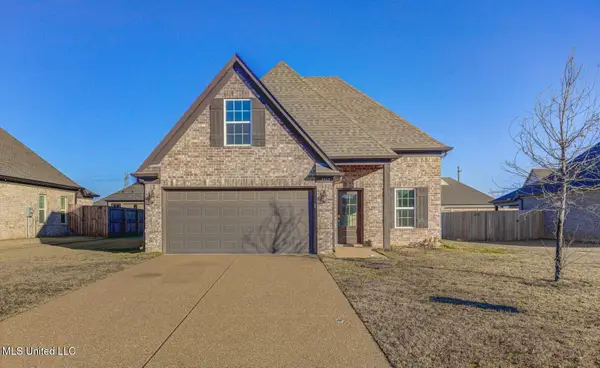 $285,000Active4 beds 2 baths1,822 sq. ft.
$285,000Active4 beds 2 baths1,822 sq. ft.2262 Metcalf Way, Southaven, MS 38672
MLS# 4135092Listed by: THE HOME PARTNERS REALTY, LLC - New
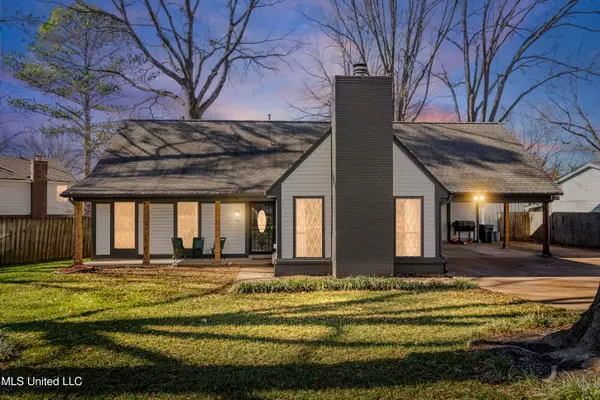 $275,000Active4 beds 2 baths2,100 sq. ft.
$275,000Active4 beds 2 baths2,100 sq. ft.7651 Millbridge Drive, Southaven, MS 38671
MLS# 4135000Listed by: LOCAL AGENCY REALTY GROUP - New
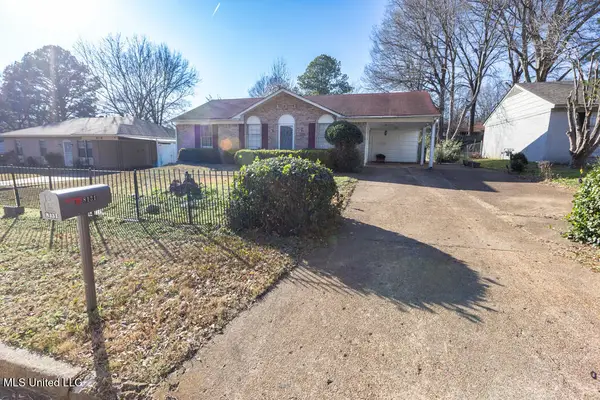 $150,000Active3 beds 2 baths1,248 sq. ft.
$150,000Active3 beds 2 baths1,248 sq. ft.8131 Oakbrook Drive, Southaven, MS 38671
MLS# 4134965Listed by: CRYE-LEIKE OF MS-SH - New
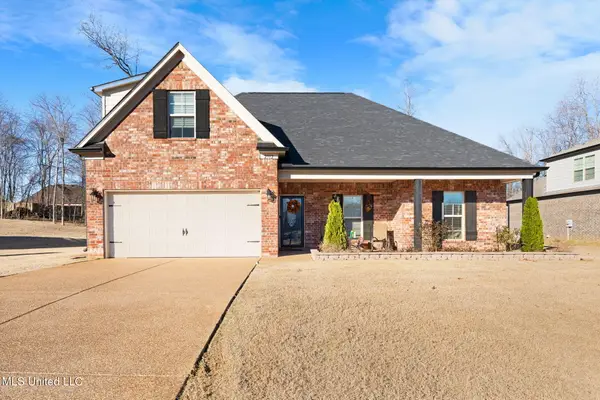 $385,000Active4 beds 2 baths2,384 sq. ft.
$385,000Active4 beds 2 baths2,384 sq. ft.2512 Washington Woods Road, Southaven, MS 38672
MLS# 4134893Listed by: MARX-BENSDORF, REALTORS 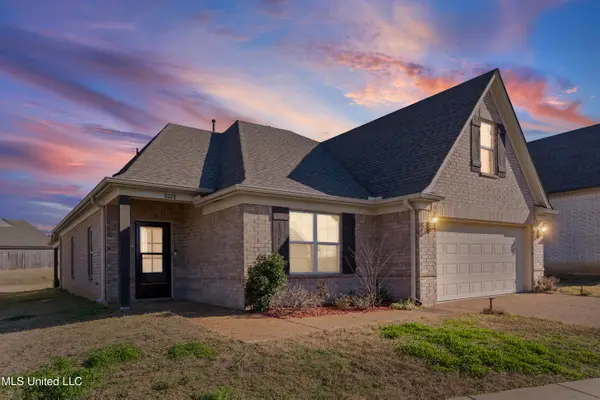 $279,999Pending3 beds 2 baths1,551 sq. ft.
$279,999Pending3 beds 2 baths1,551 sq. ft.8028 Switzer Drive, Southaven, MS 38671
MLS# 4134864Listed by: TURN KEY REALTY GROUP LLC- New
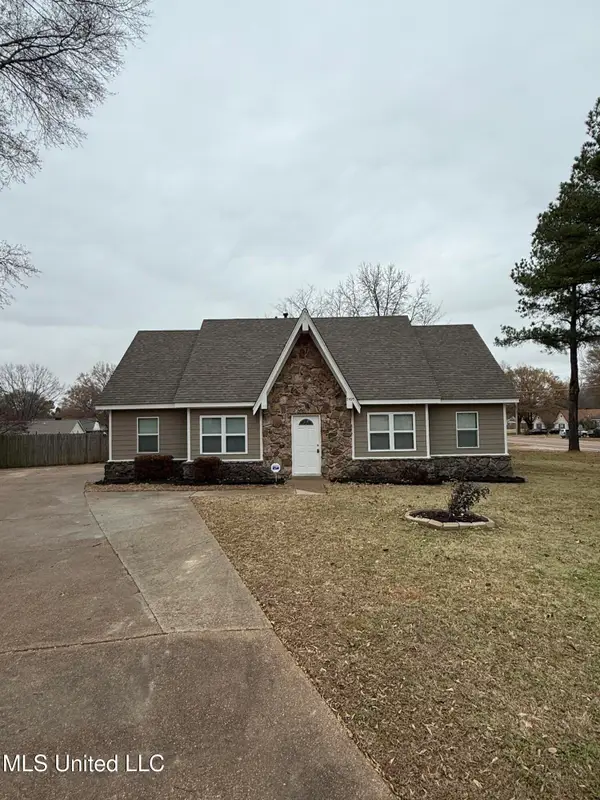 $250,000Active5 beds 2 baths2,178 sq. ft.
$250,000Active5 beds 2 baths2,178 sq. ft.7495 Greenbrook Parkway, Southaven, MS 38671
MLS# 4134804Listed by: PREMIER REALTY GROUP, LLC - New
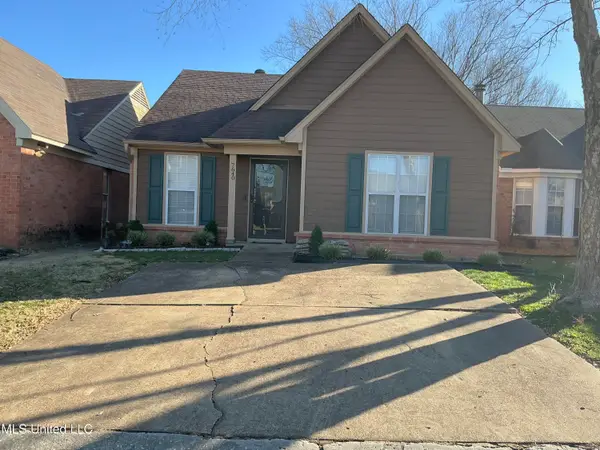 $209,000Active2 beds 2 baths1,200 sq. ft.
$209,000Active2 beds 2 baths1,200 sq. ft.7640 Iris Drive, Southaven, MS 38671
MLS# 4134808Listed by: LAWRENCE JOHNSON REALTORS - New
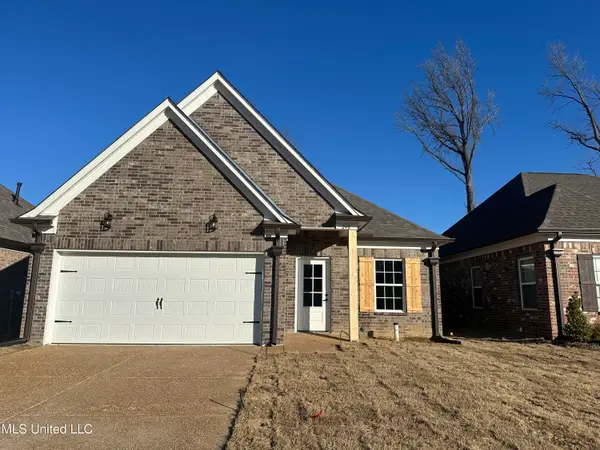 $264,900Active3 beds 2 baths1,419 sq. ft.
$264,900Active3 beds 2 baths1,419 sq. ft.248 Flower Garden Drive, Southaven, MS 38671
MLS# 4134755Listed by: HALEY AND ASSOCIATES REAL ESTATE SERVICES, LLC
