2615 Pimberton Cove, Southaven, MS 38672
Local realty services provided by:Better Homes and Gardens Real Estate Traditions
Listed by: christy a gowen, clint l gowen
Office: keller williams realty - ms
MLS#:4126902
Source:MS_UNITED
Price summary
- Price:$520,000
- Price per sq. ft.:$146.44
About this home
Beautiful, Custom Built 5 Bedroom 3 ½ Bathroom Home on a .70 Acre Cove Lot with Mature Trees & Landscaping ~ Sidewalk Brings you to Double Front Door ~ Foyer ~ Formal Dining Room ~ Office with Built-In Bookshelves ~ Great Room with Corner Gas Fireplace ~ Kitchen with Custom Cabinetry, Island, Coffee Bar, Stainless Steel Appliances including Built-In Oven, Microwave, Smooth Cooktop with Decorative Vent-a-Hood, & Dishwasher, Under Cabinet Lighting, Granite, Tile Backsplash, & Eat-At Breakfast Bar ~ Breakfast Room ~ Primary Suite with Tray Ceiling, Recessed Lighting, & Private Salon Bath Including Double Vanity, Lots of Cabinet Space, Corner Jetted Tub, Walk-In Shower with Dual Shower Heads, Ceiling Fan, and 2 Walk-In Closets with Wood Shelving ~ Friends' Entry into Laundry Room/Mud Room with Sink, Cabinets, & Utility Closet ~ ½ Bath for Guests ~ Lighted Wrought Iron Staircase Leads Upstairs to 4 Additional Bedrooms & 2 Full Bathrooms ~ Out Back is a Screened-In Patio, Extra Patio, Fire Pit with Outdoor Living Space, Storage Shed ~ 3 Car Garage with 8' Header for Added Space & an Extra Parking Pad ~ Additional Features Include: Surround Sound in Great Room, Kitchen, Primary Bedroom, Office, & Screened in Patio, Central Vacuum System, Pella Windows, 2nd Water Meter, & French Drain ~ Recently Replaced Roof, HVAC, Tankless Water Heater, Carpet, Smart Switches, Ceiling Fans, Vents, Gutters, & Fascia Boards ~ Call Today to Schedule an Appointment to See this Exclusive Home!
Contact an agent
Home facts
- Year built:2006
- Listing ID #:4126902
- Added:103 day(s) ago
- Updated:January 07, 2026 at 04:08 PM
Rooms and interior
- Bedrooms:5
- Total bathrooms:4
- Full bathrooms:3
- Half bathrooms:1
- Living area:3,551 sq. ft.
Heating and cooling
- Cooling:Ceiling Fan(s), Central Air, Electric, Gas, Multi Units
- Heating:Central, Fireplace(s), Natural Gas
Structure and exterior
- Year built:2006
- Building area:3,551 sq. ft.
- Lot area:0.68 Acres
Schools
- High school:Desoto Central
- Middle school:Desoto Central
- Elementary school:Desoto Central
Utilities
- Water:Public
- Sewer:Public Sewer, Sewer Connected
Finances and disclosures
- Price:$520,000
- Price per sq. ft.:$146.44
- Tax amount:$3,215 (2024)
New listings near 2615 Pimberton Cove
- New
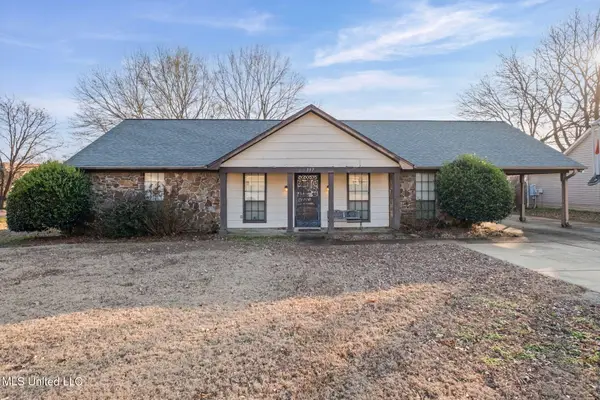 $184,900Active3 beds 2 baths1,356 sq. ft.
$184,900Active3 beds 2 baths1,356 sq. ft.757 Greencliff Drive, Southaven, MS 38671
MLS# 4135261Listed by: KELLER WILLIAMS REALTY - New
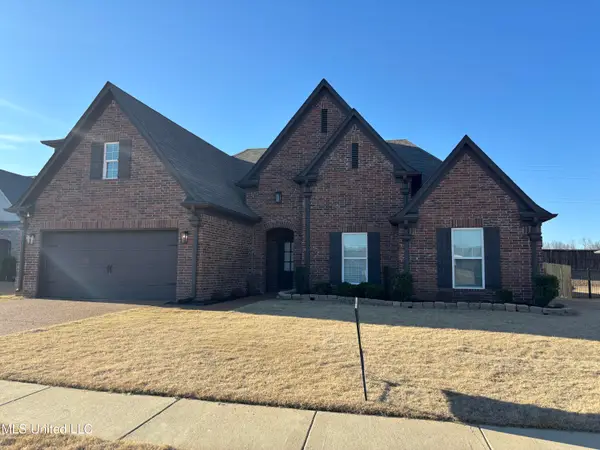 $369,900Active5 beds 3 baths2,447 sq. ft.
$369,900Active5 beds 3 baths2,447 sq. ft.3641 Woodcutter Drive, Southaven, MS 38672
MLS# 4135192Listed by: HALEY AND ASSOCIATES REAL ESTATE SERVICES, LLC - New
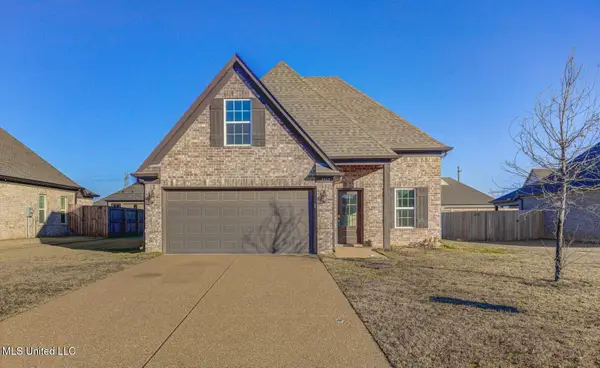 $285,000Active4 beds 2 baths1,822 sq. ft.
$285,000Active4 beds 2 baths1,822 sq. ft.2262 Metcalf Way, Southaven, MS 38672
MLS# 4135092Listed by: THE HOME PARTNERS REALTY, LLC - New
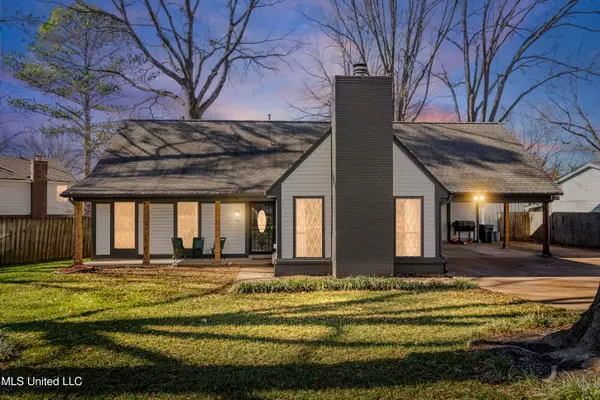 $275,000Active4 beds 2 baths2,100 sq. ft.
$275,000Active4 beds 2 baths2,100 sq. ft.7651 Millbridge Drive, Southaven, MS 38671
MLS# 4135000Listed by: LOCAL AGENCY REALTY GROUP - New
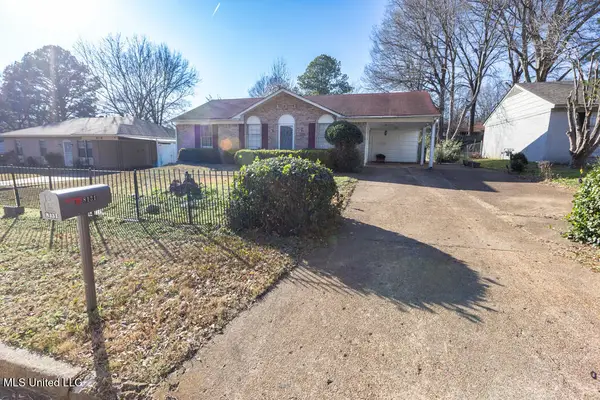 $150,000Active3 beds 2 baths1,248 sq. ft.
$150,000Active3 beds 2 baths1,248 sq. ft.8131 Oakbrook Drive, Southaven, MS 38671
MLS# 4134965Listed by: CRYE-LEIKE OF MS-SH - New
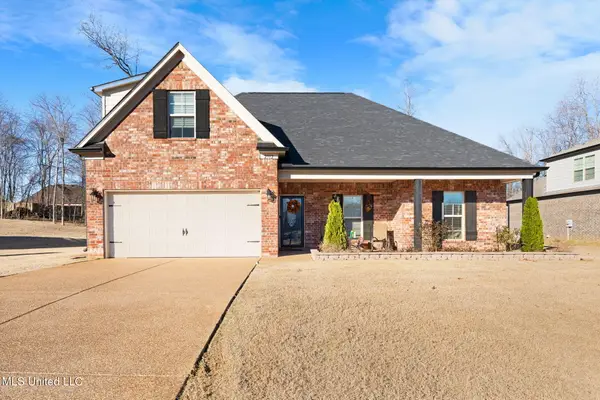 $385,000Active4 beds 2 baths2,384 sq. ft.
$385,000Active4 beds 2 baths2,384 sq. ft.2512 Washington Woods Road, Southaven, MS 38672
MLS# 4134893Listed by: MARX-BENSDORF, REALTORS 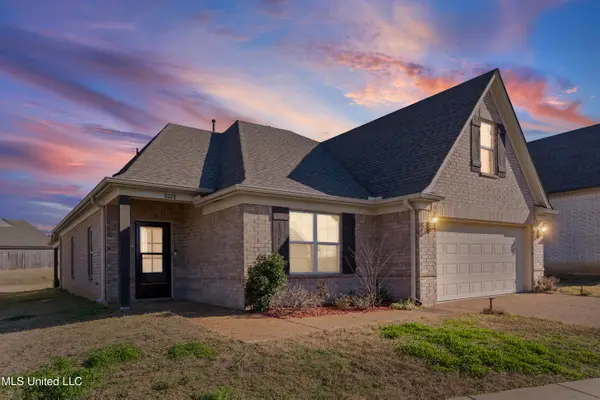 $279,999Pending3 beds 2 baths1,551 sq. ft.
$279,999Pending3 beds 2 baths1,551 sq. ft.8028 Switzer Drive, Southaven, MS 38671
MLS# 4134864Listed by: TURN KEY REALTY GROUP LLC- New
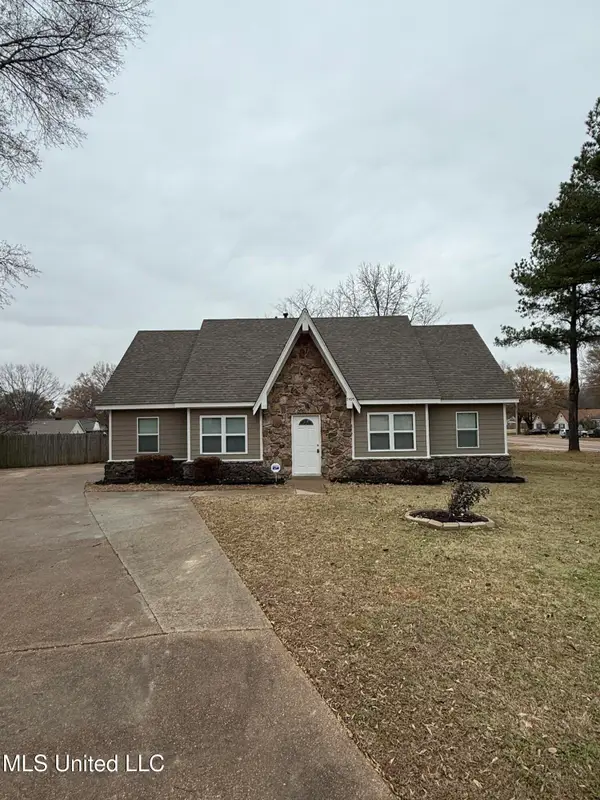 $250,000Active5 beds 2 baths2,178 sq. ft.
$250,000Active5 beds 2 baths2,178 sq. ft.7495 Greenbrook Parkway, Southaven, MS 38671
MLS# 4134804Listed by: PREMIER REALTY GROUP, LLC - New
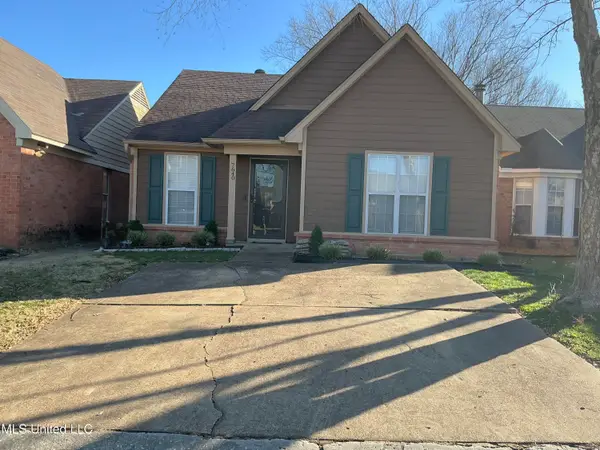 $209,000Active2 beds 2 baths1,200 sq. ft.
$209,000Active2 beds 2 baths1,200 sq. ft.7640 Iris Drive, Southaven, MS 38671
MLS# 4134808Listed by: LAWRENCE JOHNSON REALTORS - New
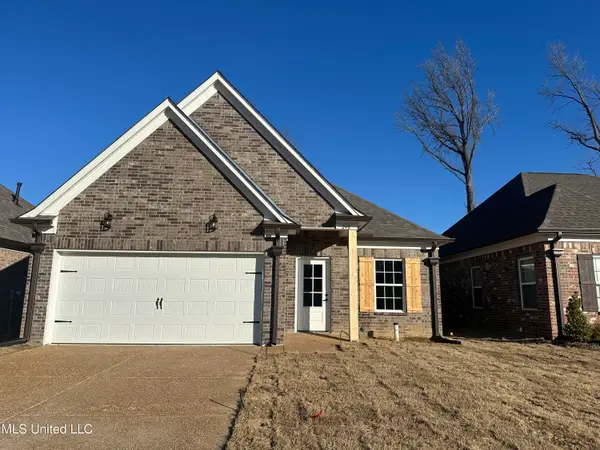 $264,900Active3 beds 2 baths1,419 sq. ft.
$264,900Active3 beds 2 baths1,419 sq. ft.248 Flower Garden Drive, Southaven, MS 38671
MLS# 4134755Listed by: HALEY AND ASSOCIATES REAL ESTATE SERVICES, LLC
