3423 N Woodland Trace Street, Southaven, MS 38672
Local realty services provided by:Better Homes and Gardens Real Estate Expect Realty
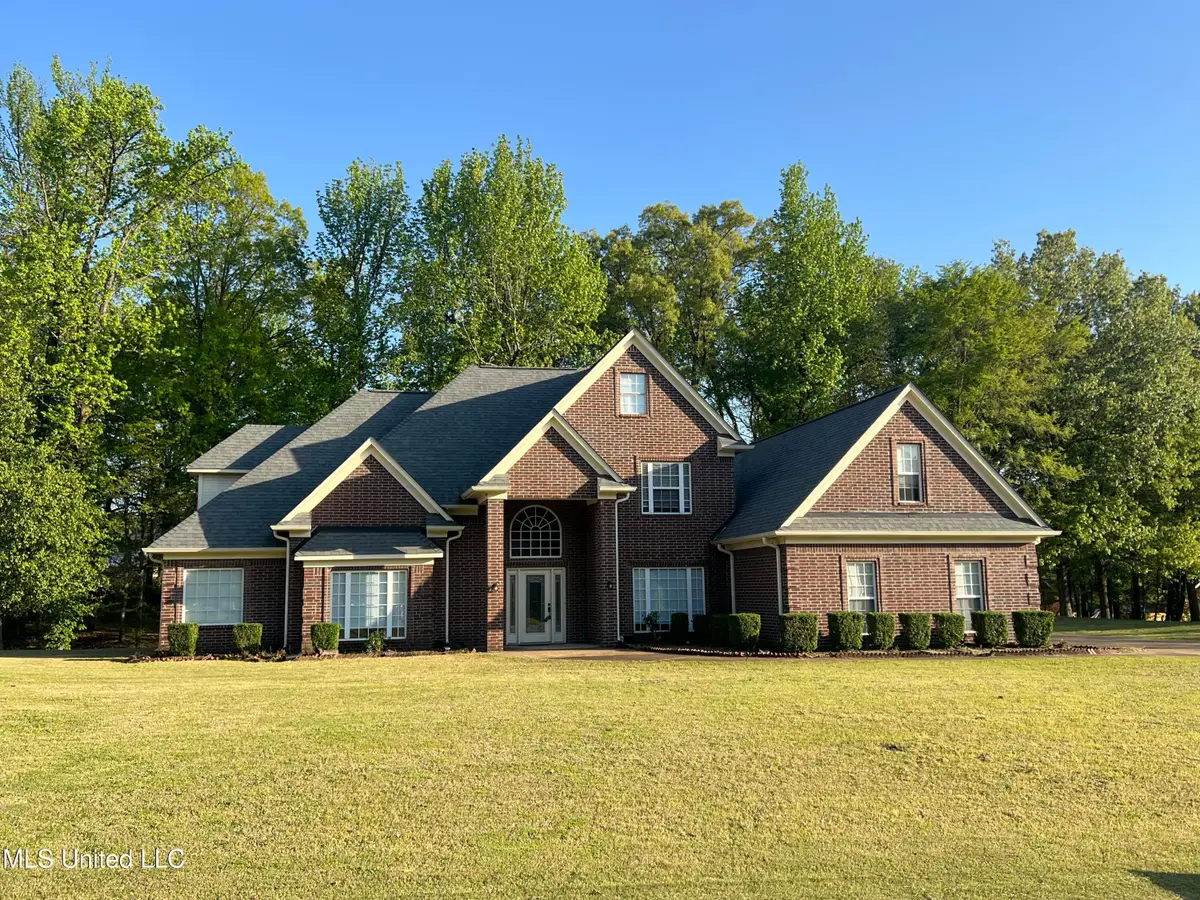

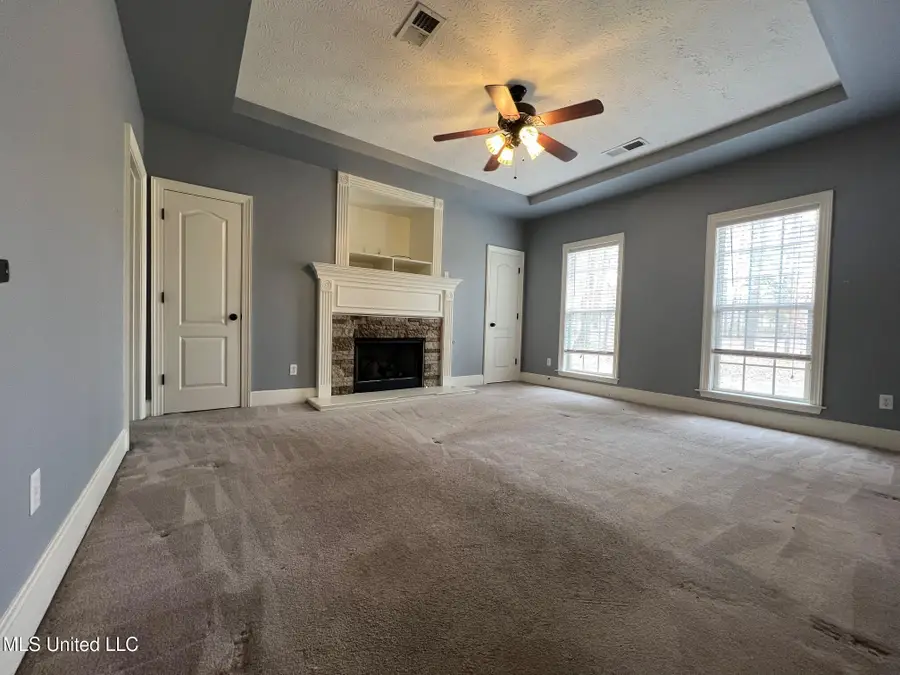
3423 N Woodland Trace Street,Southaven, MS 38672
$460,000
- 5 Beds
- 3 Baths
- 3,680 sq. ft.
- Single family
- Pending
Listed by:mike anderson
Office:keller williams realty (bof)
MLS#:4105668
Source:MS_UNITED
Price summary
- Price:$460,000
- Price per sq. ft.:$125
About this home
JOB RELOCATION!! Beautiful 5BR/3BA Home on 1 Acre in Prime Southaven Location
Located just minutes from the interstate, BankPlus Amphitheater, and Silo Square—and under 5 miles from Sam's Club, Walmart, and numerous restaurants—this exceptional 5-bedroom, 3-bathroom home sits in one of Southaven's most desirable neighborhoods.
This spacious home features a large formal dining room, a great room ideal for entertaining, and a luxurious primary suite with its own private fireplace. Four additional bedrooms offer plenty of room for family or guests, and a bonus room provides flexible space for an office, playroom, or media area.
Situated on a private, beautifully landscaped 1-acre lot, the home also includes premium interior finishes and a 3-year-old roof with 30-year architectural shingles. Whether you're looking for space, style, or location—this home has it all.
Motivated seller—schedule your showing today!
Contact an agent
Home facts
- Year built:2004
- Listing Id #:4105668
- Added:168 day(s) ago
- Updated:August 21, 2025 at 07:17 AM
Rooms and interior
- Bedrooms:5
- Total bathrooms:3
- Full bathrooms:3
- Living area:3,680 sq. ft.
Heating and cooling
- Cooling:Ceiling Fan(s), Central Air
- Heating:Central
Structure and exterior
- Year built:2004
- Building area:3,680 sq. ft.
- Lot area:1 Acres
Schools
- High school:Desoto Central
- Middle school:Desoto Central
- Elementary school:Desoto Central
Utilities
- Water:Public
Finances and disclosures
- Price:$460,000
- Price per sq. ft.:$125
New listings near 3423 N Woodland Trace Street
- New
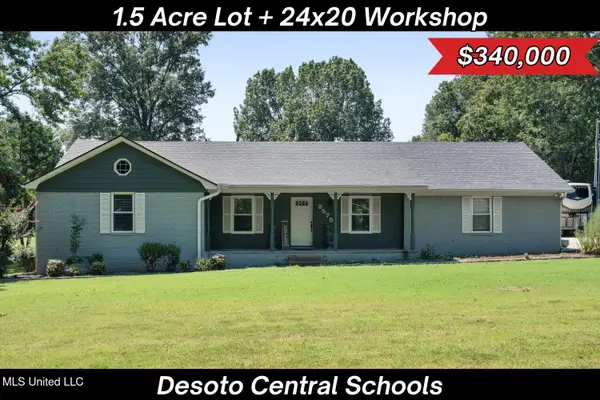 $340,000Active3 beds 2 baths1,844 sq. ft.
$340,000Active3 beds 2 baths1,844 sq. ft.3575 Shady Oaks Drive, Olive Branch, MS 38654
MLS# 4123119Listed by: CRYE-LEIKE OF MS-OB - New
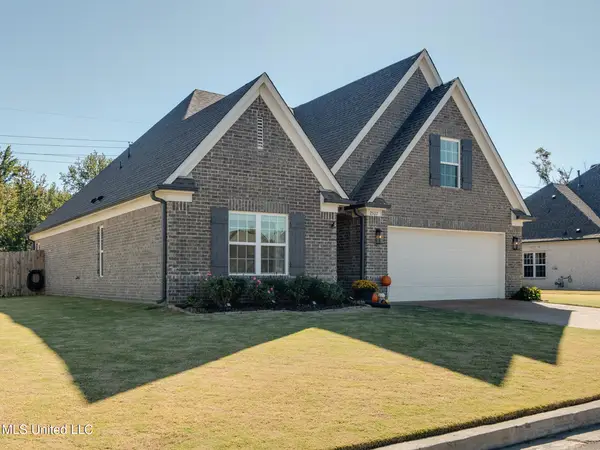 $334,900Active4 beds 3 baths1,995 sq. ft.
$334,900Active4 beds 3 baths1,995 sq. ft.2507 Copper Street, Southaven, MS 38672
MLS# 4123036Listed by: DREAM MAKER REALTY - New
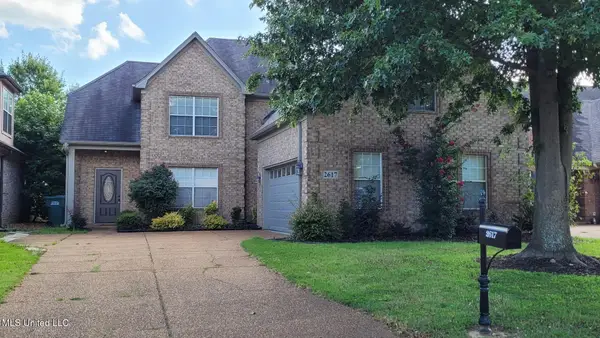 $289,500Active4 beds 2 baths2,409 sq. ft.
$289,500Active4 beds 2 baths2,409 sq. ft.2617 Mariah Lane, Southaven, MS 38672
MLS# 4123016Listed by: FOCUS REALTY INC - New
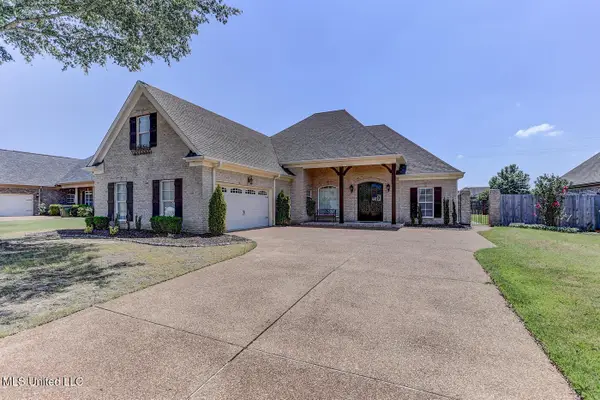 $350,000Active4 beds 3 baths2,937 sq. ft.
$350,000Active4 beds 3 baths2,937 sq. ft.2845 Summer Oaks Place, Southaven, MS 38672
MLS# 4123013Listed by: CRYE-LEIKE HERNANDO - New
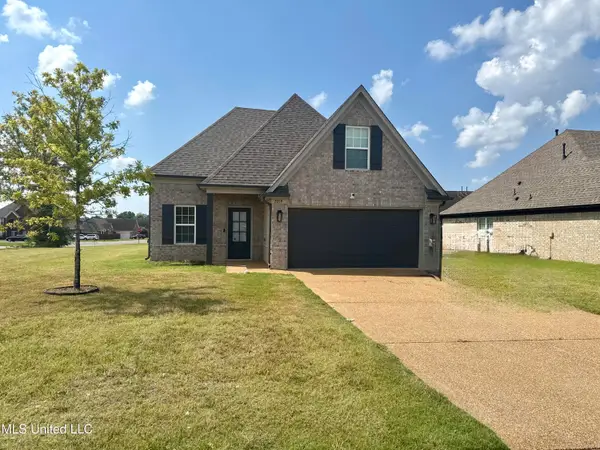 $335,000Active4 beds 2 baths1,822 sq. ft.
$335,000Active4 beds 2 baths1,822 sq. ft.2219 Metcalf Way, Southaven, MS 38672
MLS# 4122898Listed by: EXIT SOUTHERN CHARM REALTY - New
 $355,000Active3 beds 2 baths1,722 sq. ft.
$355,000Active3 beds 2 baths1,722 sq. ft.5685 Tchulahoma Road, Southaven, MS 38671
MLS# 4122868Listed by: RE/MAX EXPERTS - New
 $275,000Active4 beds 2 baths2,100 sq. ft.
$275,000Active4 beds 2 baths2,100 sq. ft.6516 Evergreen Drive, Southaven, MS 38671
MLS# 4122764Listed by: BURCH REALTY GROUP HERNANDO - New
 $298,000Active4 beds 2 baths1,780 sq. ft.
$298,000Active4 beds 2 baths1,780 sq. ft.7934 Sycamore Drive, Southaven, MS 38671
MLS# 4122749Listed by: CAPSTONE REALTY SERVICES - New
 $295,000Active3 beds 2 baths1,607 sq. ft.
$295,000Active3 beds 2 baths1,607 sq. ft.7801 Callie Drive, Southaven, MS 38671
MLS# 4122738Listed by: KAIZEN REALTY - New
 $430,000Active4 beds 3 baths3,400 sq. ft.
$430,000Active4 beds 3 baths3,400 sq. ft.3490 E Plum Point Drive, Olive Branch, MS 38654
MLS# 4122743Listed by: MARX-BENSDORF, REALTORS
