3545 Bailey Lane, Southaven, MS 38672
Local realty services provided by:Better Homes and Gardens Real Estate Traditions
Listed by: leon t nguyen
Office: best real estate company, llc.
MLS#:4133513
Source:MS_UNITED
Price summary
- Price:$425,000
- Price per sq. ft.:$164.86
About this home
Move In Ready! Fresh new paint and beautiful interior finish. Spacious finished Sunroom! This elegant
single family home sits on a hill in a highly desirable Garden at Snowden Grove subdivision in Southaven, MS, just minutes
to Desoto Elementary, Middle, and High School, and close to all the major attraction centers (Silo Square). Come take a look
at this lovely one owner 4 bedroom and bonus room home on a large lot. The house has tile flooring in the foyer and open to
a large great room. The backyard patio space was renovated and entirely covered. Upscale cabinetry, stainless appliances,
gas stove, granite counter tops, and stylish light fixtures! The floor plan connects the kitchen to the living room and leading to
the backyard where you can enjoy the open space. The exterior of this home features a side two car garage, front porch,
covered patio, open patio area, & fenced backyard. The living room has a gas fireplace, open floor plan layout, and windows
overlooking the patio area. Upstairs you'll find a bonus room/fourth bedroom that provide additional flexibility. Seller has
requested that a copy of buyers pre-approval letter be emailed to listing agent when offer is submitted.
Contact an agent
Home facts
- Year built:2020
- Listing ID #:4133513
- Added:305 day(s) ago
- Updated:January 07, 2026 at 04:08 PM
Rooms and interior
- Bedrooms:5
- Total bathrooms:3
- Full bathrooms:3
- Living area:2,578 sq. ft.
Heating and cooling
- Cooling:Central Air
- Heating:Central, Natural Gas
Structure and exterior
- Year built:2020
- Building area:2,578 sq. ft.
- Lot area:0.48 Acres
Schools
- High school:Desoto Central
- Middle school:Desoto Central
- Elementary school:Desoto Central
Utilities
- Water:Public
- Sewer:Public Sewer
Finances and disclosures
- Price:$425,000
- Price per sq. ft.:$164.86
- Tax amount:$3,137 (2024)
New listings near 3545 Bailey Lane
- New
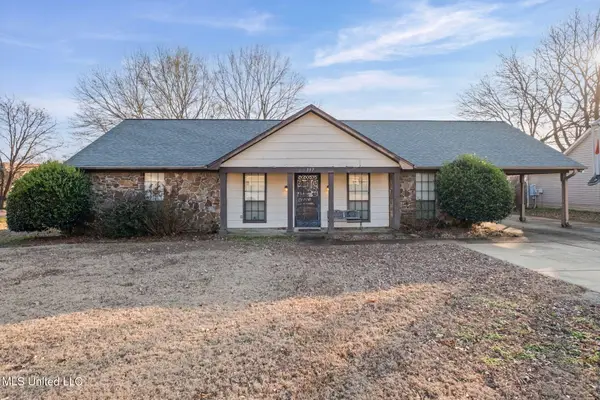 $184,900Active3 beds 2 baths1,356 sq. ft.
$184,900Active3 beds 2 baths1,356 sq. ft.757 Greencliff Drive, Southaven, MS 38671
MLS# 4135261Listed by: KELLER WILLIAMS REALTY - New
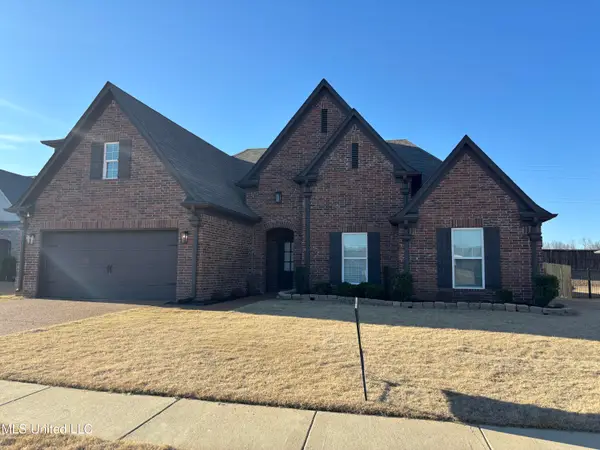 $369,900Active5 beds 3 baths2,447 sq. ft.
$369,900Active5 beds 3 baths2,447 sq. ft.3641 Woodcutter Drive, Southaven, MS 38672
MLS# 4135192Listed by: HALEY AND ASSOCIATES REAL ESTATE SERVICES, LLC - New
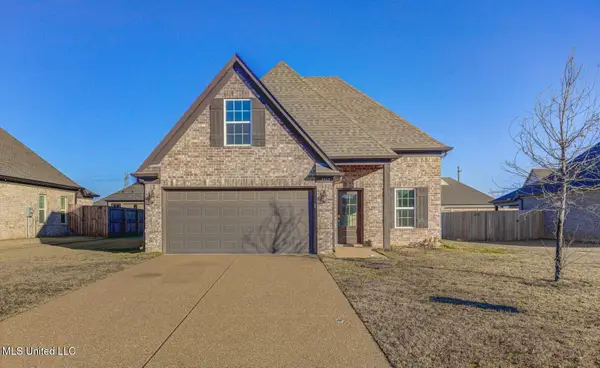 $285,000Active4 beds 2 baths1,822 sq. ft.
$285,000Active4 beds 2 baths1,822 sq. ft.2262 Metcalf Way, Southaven, MS 38672
MLS# 4135092Listed by: THE HOME PARTNERS REALTY, LLC - New
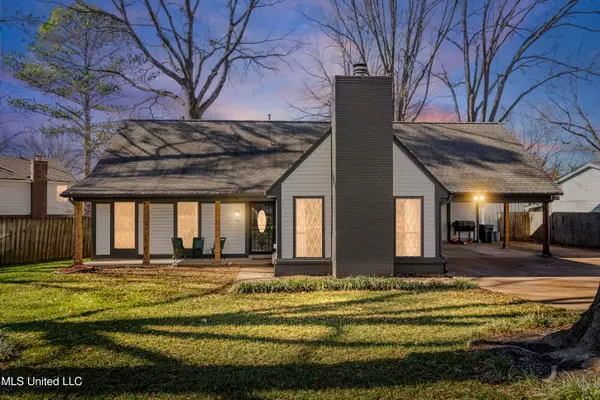 $275,000Active4 beds 2 baths2,100 sq. ft.
$275,000Active4 beds 2 baths2,100 sq. ft.7651 Millbridge Drive, Southaven, MS 38671
MLS# 4135000Listed by: LOCAL AGENCY REALTY GROUP - New
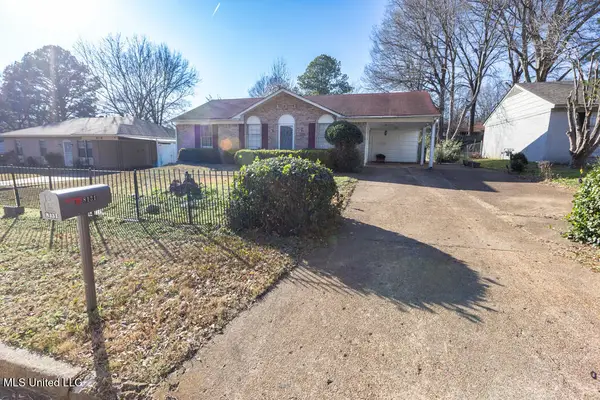 $150,000Active3 beds 2 baths1,248 sq. ft.
$150,000Active3 beds 2 baths1,248 sq. ft.8131 Oakbrook Drive, Southaven, MS 38671
MLS# 4134965Listed by: CRYE-LEIKE OF MS-SH - New
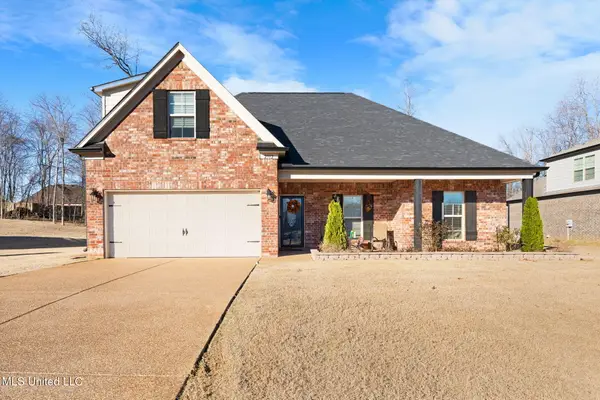 $385,000Active4 beds 2 baths2,384 sq. ft.
$385,000Active4 beds 2 baths2,384 sq. ft.2512 Washington Woods Road, Southaven, MS 38672
MLS# 4134893Listed by: MARX-BENSDORF, REALTORS 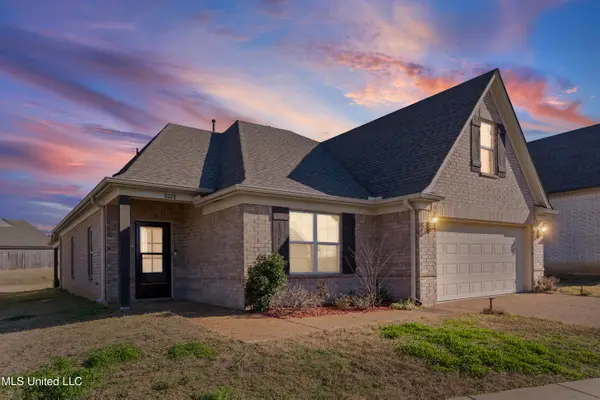 $279,999Pending3 beds 2 baths1,551 sq. ft.
$279,999Pending3 beds 2 baths1,551 sq. ft.8028 Switzer Drive, Southaven, MS 38671
MLS# 4134864Listed by: TURN KEY REALTY GROUP LLC- New
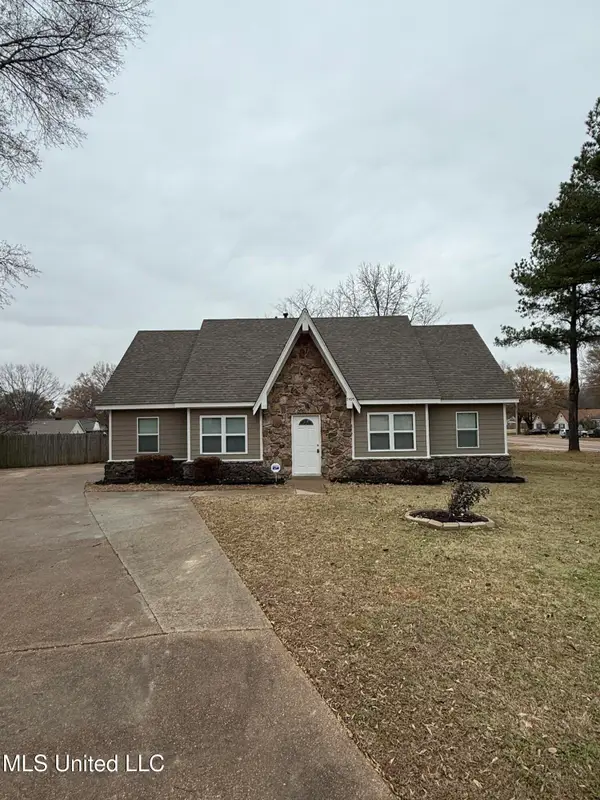 $250,000Active5 beds 2 baths2,178 sq. ft.
$250,000Active5 beds 2 baths2,178 sq. ft.7495 Greenbrook Parkway, Southaven, MS 38671
MLS# 4134804Listed by: PREMIER REALTY GROUP, LLC - New
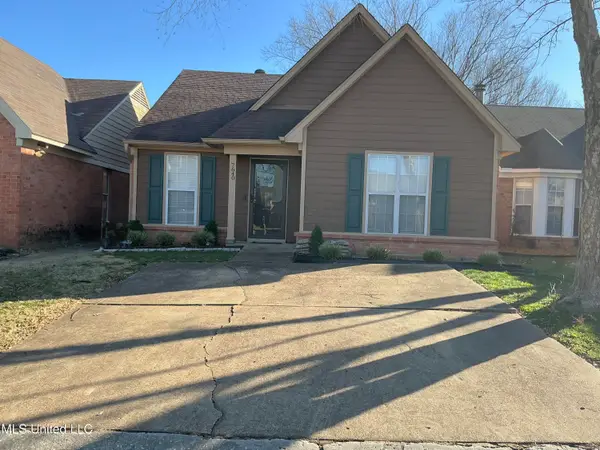 $209,000Active2 beds 2 baths1,200 sq. ft.
$209,000Active2 beds 2 baths1,200 sq. ft.7640 Iris Drive, Southaven, MS 38671
MLS# 4134808Listed by: LAWRENCE JOHNSON REALTORS - New
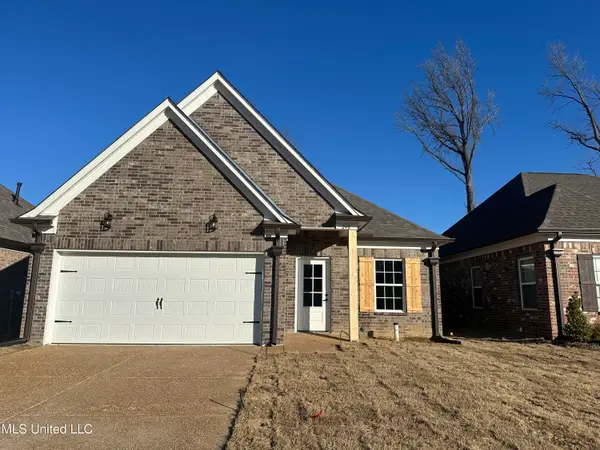 $264,900Active3 beds 2 baths1,419 sq. ft.
$264,900Active3 beds 2 baths1,419 sq. ft.248 Flower Garden Drive, Southaven, MS 38671
MLS# 4134755Listed by: HALEY AND ASSOCIATES REAL ESTATE SERVICES, LLC
