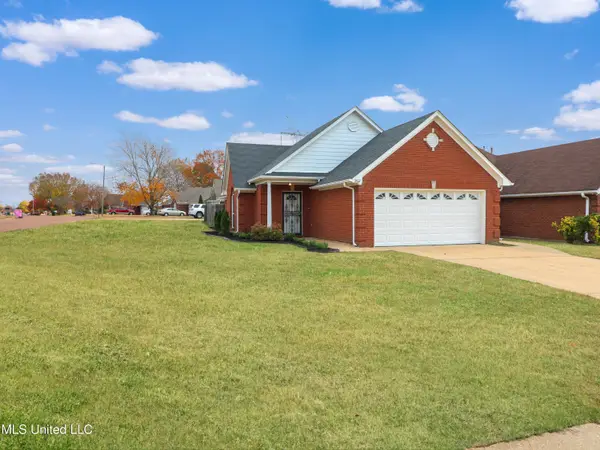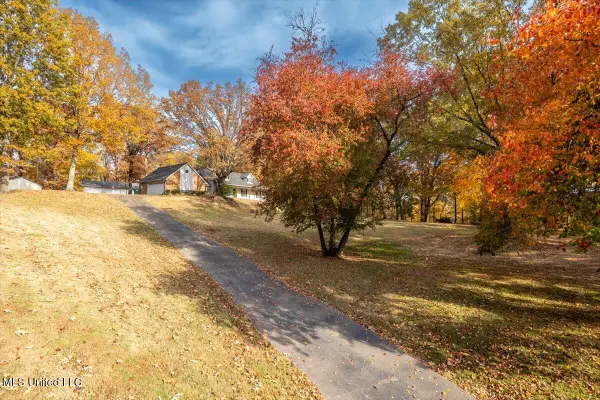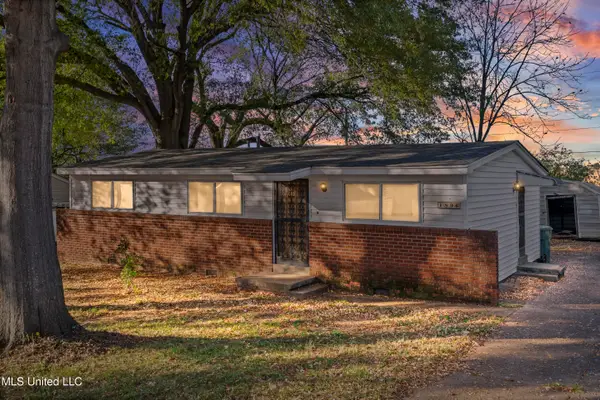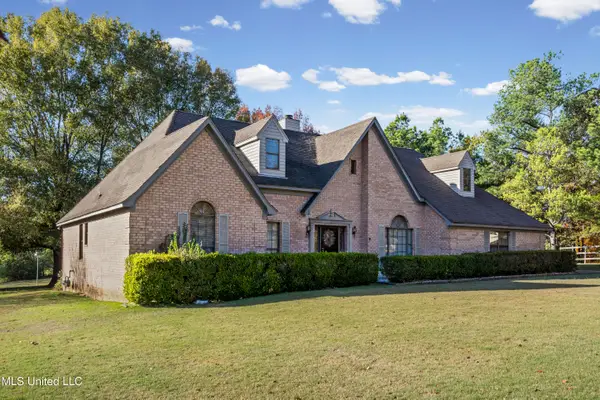3568 Roman Forest Drive, Southaven, MS 38672
Local realty services provided by:Better Homes and Gardens Real Estate Traditions
Listed by: garrin w windham
Office: keller williams realty - ms
MLS#:4122476
Source:MS_UNITED
Price summary
- Price:$636,900
- Price per sq. ft.:$152.22
About this home
Stunning, Custom-Built, Home on a .82 Acre Lot on a Dead End Street in Belle Pointe ~ 4184 Square Feet ~ 4 Bedrooms, 3.5 Baths, Plus Office & Sunroom ~ 3 Car Garage ~ Sidewalk Leads to Covered Entry ~ Foyer with Arched Openings ~ Formal Dining Room ~ Wet Bar Opening to Great Room ~ Spacious Chef's Kitchen Offering Stainless Steel Appliances Including a 6-Burner Gas Cooktop, Double Ovens, Microwave, & Warming Drawer, Custom Cabinets, Corian Countertops, an Island, & a Peninsula with an Eat-At Breakfast Bar Opening to the Breakfast Room & Hearth Room with Corner Gas Fireplace, Built-In Entertainment Center, & Plenty of Windows with Natural Light ~ Dedicated Office with French Doors & Built-In Bookcases ~ Spacious Primary Bedroom Retreat Includes a Fireplace & Private Luxury Salon Bath with Separate His & Hers Vanities, Large Jetted Tub, Walk Thru Shower with 2 Showerheads, His & Hers Walk-In Closets, & Door Leading to the Sunroom ~ Downstairs Also Includes Built-In Desk Area, Laundry Room, & Half Bath ~ Upstairs is a Spacious Bedroom & Full Bathroom ~ Step Outside to Your Private Oasis Featuring a Large Deck with Built-In Seating & Hot Tub, Inground Gunite Pool, Pool House with Outdoor Kitchen, Eat-At Bar, & Indoor Bathroom...All Enclosed by a Wooden Privacy Fence ~ Plantation Shutters ~ No Carpet ~ 3-Car Garage ~ Privacy Yet Convenient to Snowden Grove and Silo Square for Shopping, Entertainment, & Dining ~ Call Today to Schedule an Appointment to See this Exclusive Home!
Contact an agent
Home facts
- Year built:2000
- Listing ID #:4122476
- Added:97 day(s) ago
- Updated:November 19, 2025 at 05:43 PM
Rooms and interior
- Bedrooms:4
- Total bathrooms:4
- Full bathrooms:3
- Half bathrooms:1
- Living area:4,184 sq. ft.
Heating and cooling
- Cooling:Ceiling Fan(s), Central Air
- Heating:Central, Fireplace(s)
Structure and exterior
- Year built:2000
- Building area:4,184 sq. ft.
- Lot area:0.82 Acres
Schools
- High school:Desoto Central
- Middle school:Desoto Central
- Elementary school:Desoto Central
Utilities
- Water:Public
- Sewer:Public Sewer, Sewer Connected
Finances and disclosures
- Price:$636,900
- Price per sq. ft.:$152.22
- Tax amount:$4,842 (2024)
New listings near 3568 Roman Forest Drive
- New
 $219,000Active2 beds 2 baths1,174 sq. ft.
$219,000Active2 beds 2 baths1,174 sq. ft.7602 Davis Parkway, Southaven, MS 38671
MLS# 4131985Listed by: EMMETT BAIRD REALTY - New
 $369,000Active4 beds 3 baths2,176 sq. ft.
$369,000Active4 beds 3 baths2,176 sq. ft.880 Russ Cove, Southaven, MS 38671
MLS# 4131892Listed by: CRYE-LEIKE HERNANDO - New
 $100,000Active3 beds 1 baths975 sq. ft.
$100,000Active3 beds 1 baths975 sq. ft.1896 N Southaven Circle, Southaven, MS 38671
MLS# 4131842Listed by: KELLER WILLIAMS REALTY - MS - New
 $214,900Active3 beds 2 baths1,573 sq. ft.
$214,900Active3 beds 2 baths1,573 sq. ft.8913 Whitworth Street, Southaven, MS 38671
MLS# 4131843Listed by: BLEDSOE REALTY - New
 $225,000Active2 beds 2 baths1,275 sq. ft.
$225,000Active2 beds 2 baths1,275 sq. ft.418 Carol Ann Cove, Southaven, MS 38671
MLS# 4131833Listed by: FELICIA COOPERWOOD REALTY - New
 $289,900Active3 beds 2 baths1,715 sq. ft.
$289,900Active3 beds 2 baths1,715 sq. ft.1274 Glasscook Drive, Southaven, MS 38671
MLS# 4131788Listed by: BLEDSOE REALTY - New
 $500,000Active5 beds 4 baths3,890 sq. ft.
$500,000Active5 beds 4 baths3,890 sq. ft.2255 Appleton Drive, Southaven, MS 38672
MLS# 4131752Listed by: CRYE-LEIKE OF MS-OB  $299,900Pending3 beds 3 baths2,147 sq. ft.
$299,900Pending3 beds 3 baths2,147 sq. ft.5085 Windy Ridge Drive, Southaven, MS 38671
MLS# 4131694Listed by: CAPSTONE REALTY SERVICES- New
 $208,000Active3 beds 3 baths1,709 sq. ft.
$208,000Active3 beds 3 baths1,709 sq. ft.8891 Shellflower Drive, Southaven, MS 38671
MLS# 4131336Listed by: BRYAN REALTY GROUP - New
 $395,000Active4 beds 3 baths3,200 sq. ft.
$395,000Active4 beds 3 baths3,200 sq. ft.8500 E Cedar Lake Drive, Walls, MS 38680
MLS# 4131436Listed by: KELLER WILLIAMS REALTY - GETWELL
