3711 Buck Run Drive, Southaven, MS 38672
Local realty services provided by:Better Homes and Gardens Real Estate Expect Realty
Listed by: haley albonetti
Office: haley and associates real estate services, llc.
MLS#:4125765
Source:MS_UNITED
Price summary
- Price:$499,900
- Price per sq. ft.:$170.03
- Monthly HOA dues:$13.33
About this home
OUTDOOR OASIS! INGROUND SALTWATER POOL, HOT TUB AND OUTDOOR KITCHEN! Home built for entertaining! 5br (or 4br's and huge 17x31 gameroom), 3 full bath home on 1/2 acre lot in great location. House offers 2 bedrooms down, open floor plan, island in kitchen. gas range, all stainless appliances, granite countertops, custom cabinets, walk-in pantry with barn door, wood shelving in all closets, hardwood floors in great room and dining room, tiled surrounds in all baths, walk-thru tiled primary shower with separate tub, dual vanities and oversized nice primary closet. New paint and carpet. Outside features include covered patio, outdoor kitchen with Blaze grill, Blaze flat top grill and refrigerator, inground salt water pool with diving board, 6 person hot tub, outbuilding with electricity and garage door, electrical outlets line back fence, beautiful landscaping beds, 3-car garage with no slip epoxy floor. Desoto Central Schools and close to all new shopping, restaurants and activity areas!
Contact an agent
Home facts
- Year built:2017
- Listing ID #:4125765
- Added:113 day(s) ago
- Updated:January 07, 2026 at 04:08 PM
Rooms and interior
- Bedrooms:5
- Total bathrooms:3
- Full bathrooms:3
- Living area:2,940 sq. ft.
Heating and cooling
- Cooling:Ceiling Fan(s), Central Air, Gas
- Heating:Central, Fireplace(s), Forced Air, Natural Gas
Structure and exterior
- Year built:2017
- Building area:2,940 sq. ft.
- Lot area:0.51 Acres
Schools
- High school:Desoto Central
- Middle school:Desoto Central
- Elementary school:Desoto Central
Utilities
- Water:Public
- Sewer:Public Sewer, Sewer Connected
Finances and disclosures
- Price:$499,900
- Price per sq. ft.:$170.03
- Tax amount:$3,082 (2024)
New listings near 3711 Buck Run Drive
- New
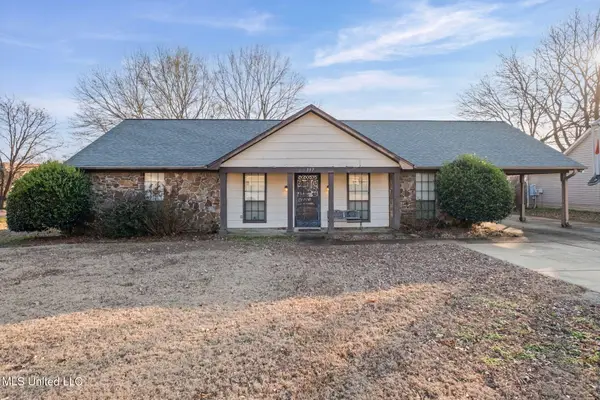 $184,900Active3 beds 2 baths1,356 sq. ft.
$184,900Active3 beds 2 baths1,356 sq. ft.757 Greencliff Drive, Southaven, MS 38671
MLS# 4135261Listed by: KELLER WILLIAMS REALTY - New
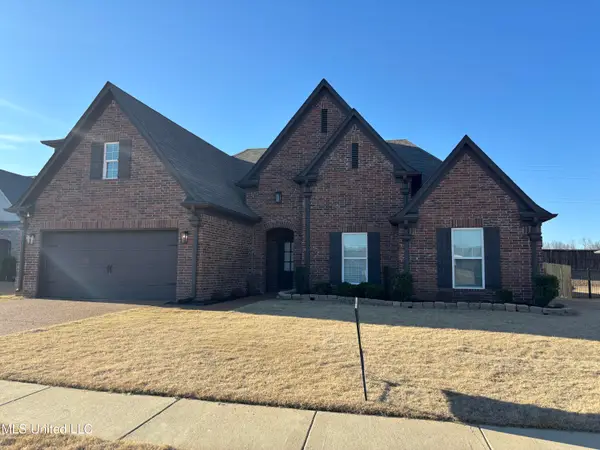 $369,900Active5 beds 3 baths2,447 sq. ft.
$369,900Active5 beds 3 baths2,447 sq. ft.3641 Woodcutter Drive, Southaven, MS 38672
MLS# 4135192Listed by: HALEY AND ASSOCIATES REAL ESTATE SERVICES, LLC - New
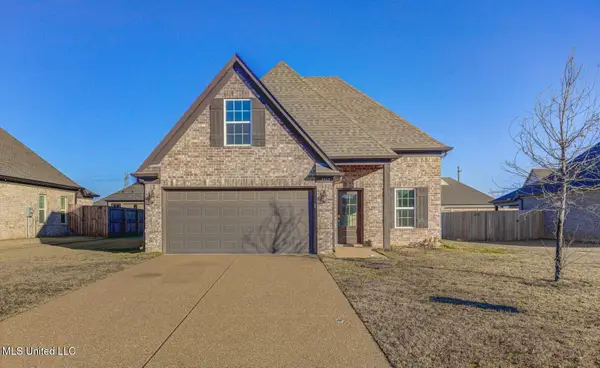 $285,000Active4 beds 2 baths1,822 sq. ft.
$285,000Active4 beds 2 baths1,822 sq. ft.2262 Metcalf Way, Southaven, MS 38672
MLS# 4135092Listed by: THE HOME PARTNERS REALTY, LLC - New
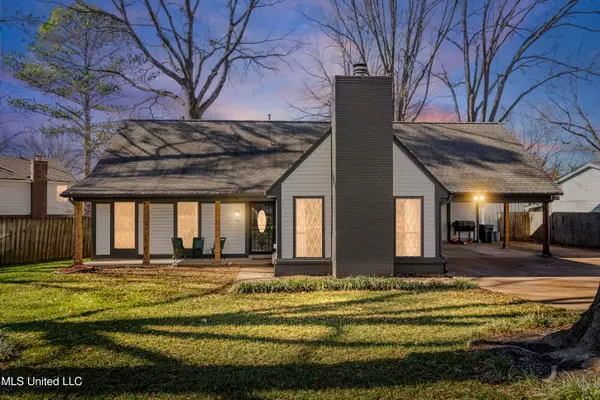 $275,000Active4 beds 2 baths2,100 sq. ft.
$275,000Active4 beds 2 baths2,100 sq. ft.7651 Millbridge Drive, Southaven, MS 38671
MLS# 4135000Listed by: LOCAL AGENCY REALTY GROUP - New
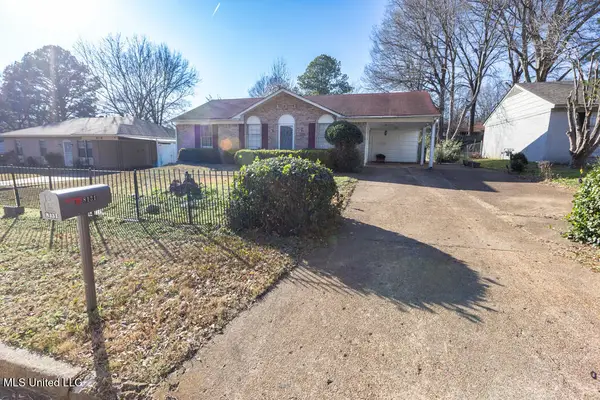 $150,000Active3 beds 2 baths1,248 sq. ft.
$150,000Active3 beds 2 baths1,248 sq. ft.8131 Oakbrook Drive, Southaven, MS 38671
MLS# 4134965Listed by: CRYE-LEIKE OF MS-SH - New
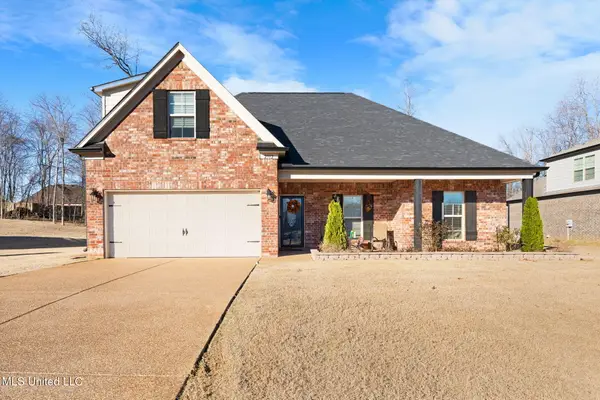 $385,000Active4 beds 2 baths2,384 sq. ft.
$385,000Active4 beds 2 baths2,384 sq. ft.2512 Washington Woods Road, Southaven, MS 38672
MLS# 4134893Listed by: MARX-BENSDORF, REALTORS 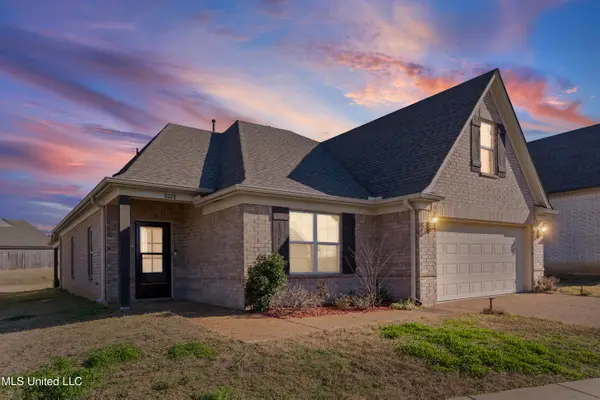 $279,999Pending3 beds 2 baths1,551 sq. ft.
$279,999Pending3 beds 2 baths1,551 sq. ft.8028 Switzer Drive, Southaven, MS 38671
MLS# 4134864Listed by: TURN KEY REALTY GROUP LLC- New
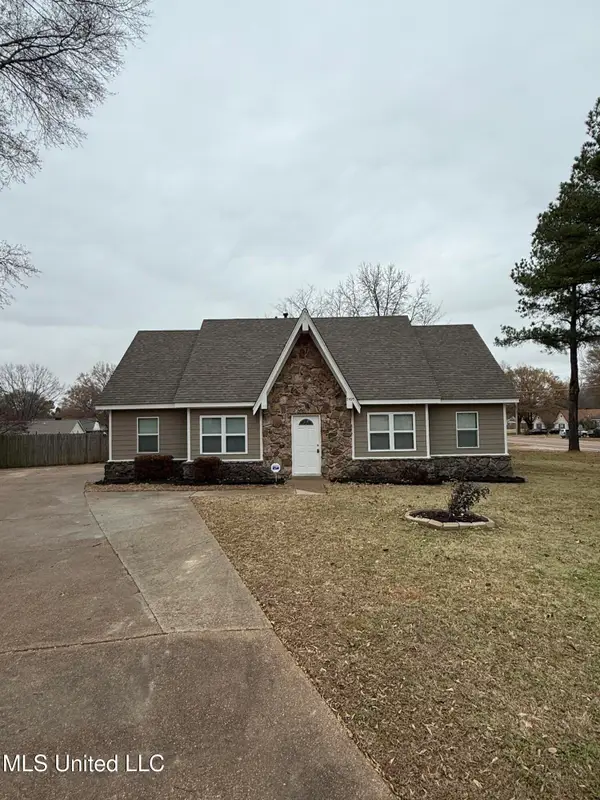 $250,000Active5 beds 2 baths2,178 sq. ft.
$250,000Active5 beds 2 baths2,178 sq. ft.7495 Greenbrook Parkway, Southaven, MS 38671
MLS# 4134804Listed by: PREMIER REALTY GROUP, LLC - New
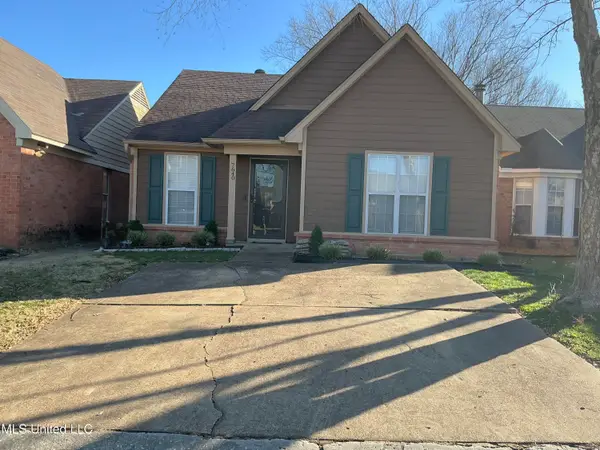 $209,000Active2 beds 2 baths1,200 sq. ft.
$209,000Active2 beds 2 baths1,200 sq. ft.7640 Iris Drive, Southaven, MS 38671
MLS# 4134808Listed by: LAWRENCE JOHNSON REALTORS - New
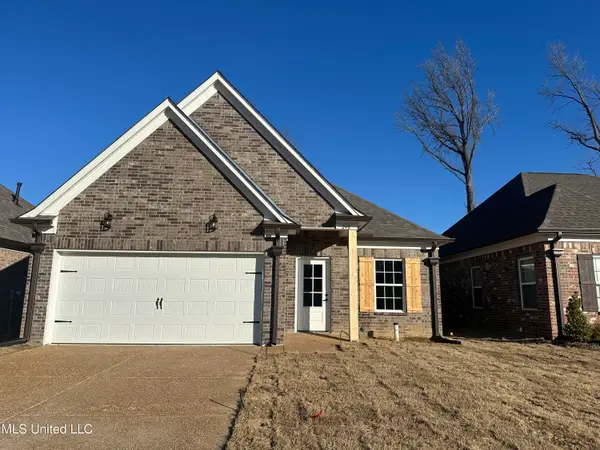 $264,900Active3 beds 2 baths1,419 sq. ft.
$264,900Active3 beds 2 baths1,419 sq. ft.248 Flower Garden Drive, Southaven, MS 38671
MLS# 4134755Listed by: HALEY AND ASSOCIATES REAL ESTATE SERVICES, LLC
