3719 Roland Drive, Southaven, MS 38672
Local realty services provided by:Better Homes and Gardens Real Estate Expect Realty
Listed by: christopher farm
Office: kaizen realty
MLS#:4132379
Source:MS_UNITED
Price summary
- Price:$406,800
- Price per sq. ft.:$184.99
- Monthly HOA dues:$13.33
About this home
LAKEFRONT NEW CONSTRUCTION! BUILDER OFFERING 3% TOWARDS BUYER'S CONCESSIONS! ANY WAY YOU WANT TO USE IT!
A rare opportunity to enjoy beautiful waterfront views right from your covered back patio. This brand-new home offers an open, split floor plan with 3 bedrooms and 2 full baths on the main level, along with a large great room area.
The kitchen is designed to impress with custom dove-white cabinetry, a center island, granite countertops, tiled backsplash, and stainless-steel appliances, including a gas cooktop. Durable LVP (Luxury Vinyl Plank) flooring spans the main living areas and primary bedroom, while all bathrooms feature stylish tile and tiled shower surrounds.
Upstairs, you'll find a oversized bonus room or 4th bedroom complete with a walk-in closet and large walk-in attic—perfect for storage or flexible living space.
Step outside to your covered patio overlooking the pond, an ideal place to relax, sip your morning coffee, and enjoy the peaceful setting. The backyard is fully sodded for a clean, polished look. This lot is a premium with mature oak trees and lake view!
Located just 5 minutes from Silo Square, Snowden Grove, and I-269, this home offers both convenience and tranquility.
Don't miss this rare lakefront new construction—your perfect retreat awaits!
Contact an agent
Home facts
- Year built:2025
- Listing ID #:4132379
- Added:46 day(s) ago
- Updated:January 09, 2026 at 09:42 PM
Rooms and interior
- Bedrooms:4
- Total bathrooms:2
- Full bathrooms:2
- Living area:2,199 sq. ft.
Heating and cooling
- Cooling:Central Air
- Heating:Central, Natural Gas
Structure and exterior
- Year built:2025
- Building area:2,199 sq. ft.
- Lot area:0.61 Acres
Schools
- High school:Desoto Central
- Middle school:Desoto Central
- Elementary school:Desoto Central
Utilities
- Water:Public
- Sewer:Public Sewer, Sewer Connected
Finances and disclosures
- Price:$406,800
- Price per sq. ft.:$184.99
New listings near 3719 Roland Drive
- New
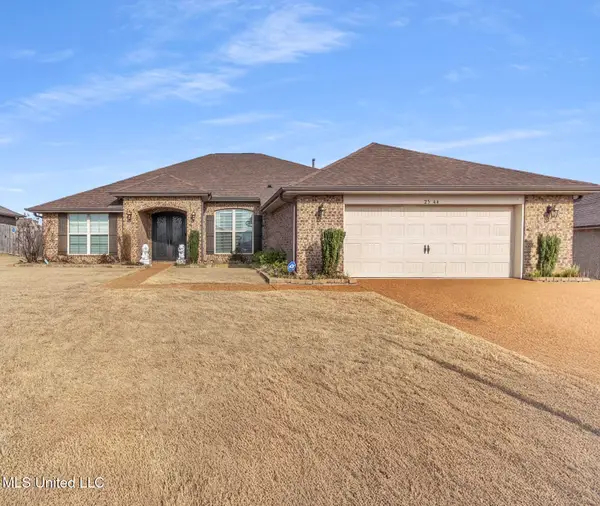 $379,999Active4 beds 3 baths2,265 sq. ft.
$379,999Active4 beds 3 baths2,265 sq. ft.2544 Madeline Lane, Southaven, MS 38672
MLS# 4135641Listed by: 4 SUCCESS REALTY - New
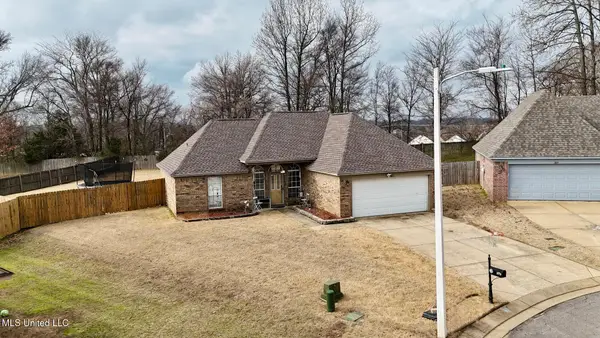 $245,000Active3 beds 2 baths1,419 sq. ft.
$245,000Active3 beds 2 baths1,419 sq. ft.3893 Rolling Wagon, Southaven, MS 38671
MLS# 4135612Listed by: KELLER WILLIAMS REALTY (BOF) - New
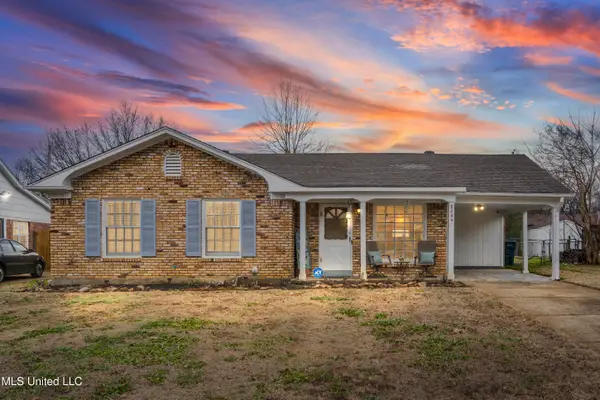 $204,999Active3 beds 2 baths1,263 sq. ft.
$204,999Active3 beds 2 baths1,263 sq. ft.8444 Cedarcrest Drive, Southaven, MS 38671
MLS# 4135462Listed by: RE/MAX REALTY GROUP - New
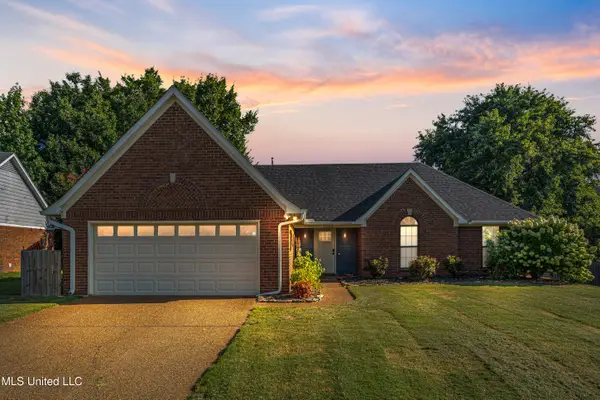 $309,900Active3 beds 2 baths1,698 sq. ft.
$309,900Active3 beds 2 baths1,698 sq. ft.1880 Brentwood Trace, Southaven, MS 38671
MLS# 4135438Listed by: MARX-BENSDORF, REALTORS - New
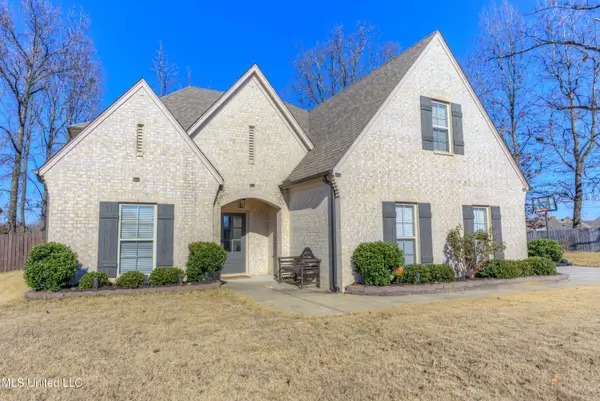 $429,000Active4 beds 3 baths2,715 sq. ft.
$429,000Active4 beds 3 baths2,715 sq. ft.770 Bouldercrest Drive, Southaven, MS 38672
MLS# 4135394Listed by: ADARO REALTY, INC. 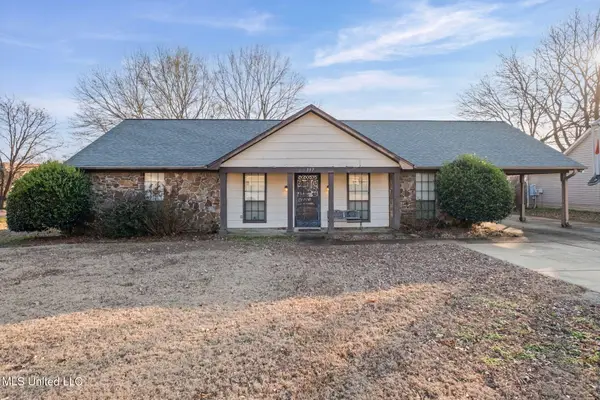 $184,900Pending3 beds 2 baths1,356 sq. ft.
$184,900Pending3 beds 2 baths1,356 sq. ft.757 Greencliff Drive, Southaven, MS 38671
MLS# 4135261Listed by: KELLER WILLIAMS REALTY- New
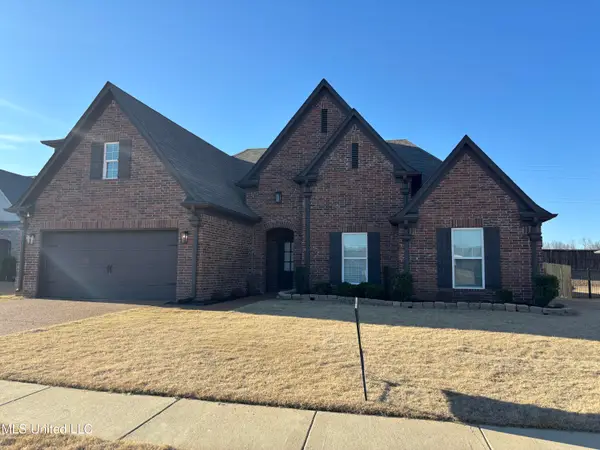 $369,900Active5 beds 3 baths2,447 sq. ft.
$369,900Active5 beds 3 baths2,447 sq. ft.3641 Woodcutter Drive, Southaven, MS 38672
MLS# 4135192Listed by: HALEY AND ASSOCIATES REAL ESTATE SERVICES, LLC - New
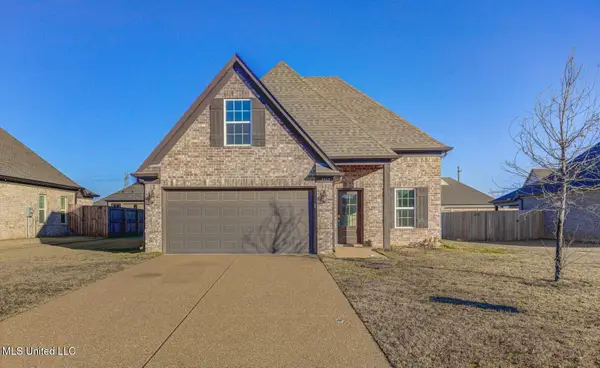 $285,000Active4 beds 2 baths1,822 sq. ft.
$285,000Active4 beds 2 baths1,822 sq. ft.2262 Metcalf Way, Southaven, MS 38672
MLS# 4135092Listed by: THE HOME PARTNERS REALTY, LLC - New
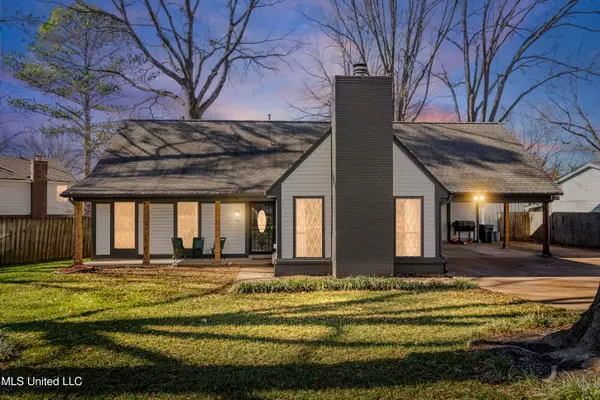 $275,000Active4 beds 2 baths2,100 sq. ft.
$275,000Active4 beds 2 baths2,100 sq. ft.7651 Millbridge Drive, Southaven, MS 38671
MLS# 4135000Listed by: LOCAL AGENCY REALTY GROUP 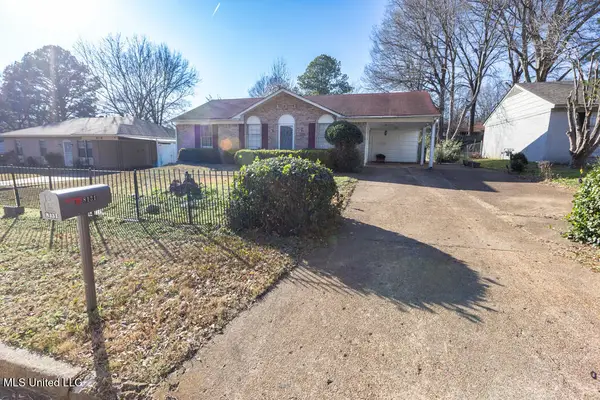 $150,000Pending3 beds 2 baths1,248 sq. ft.
$150,000Pending3 beds 2 baths1,248 sq. ft.8131 Oakbrook Drive, Southaven, MS 38671
MLS# 4134965Listed by: CRYE-LEIKE OF MS-SH
