3740 Roland Drive, Southaven, MS 38672
Local realty services provided by:Better Homes and Gardens Real Estate Traditions
Listed by: tammy aldridge
Office: legacy homes realty, llc.
MLS#:4114088
Source:MS_UNITED
Price summary
- Price:$359,900
- Price per sq. ft.:$172.53
- Monthly HOA dues:$13.33
About this home
MOVE IN READY - Seller is offering 4.99% Fixed interest financing through a designated lender OR up to $20,000 Your Way Concession to use towards Rate Buy Down, Closing Costs, or Design Center Concession on this home with a preferred lender
Welcome to Lakes of Nicholas! Located just minutes from Desoto Central High School, Snowden Grove, Silo Square, and so much more! Entering the Merritt Plan, there are LVP floors that flow through the halls, kitchen with eating area, dining room and family room. The family room has a gas log fireplace to keep you cozy warm on the cold winter nights. The kitchen contains lots of cabinets with granite tops. WIth a split floorplan the main bedroom is on one side with secondary bedrooms on the other. The large master bedroom has tray ceilings and as you walk into the bathroom there is a large tile shower, stand-alone tub, vanity with two sinks, and two separate closets. You will also find the utility room with LVP flooring on this side. Tow more bedrooms and a full bath round out the rest of the downstairs Upstairs is a large recreational room with a closet that can serve as a fourth bedroom. Outside is a covered porch to enjoy the mild evenings.
Contact an agent
Home facts
- Year built:2025
- Listing ID #:4114088
- Added:229 day(s) ago
- Updated:January 07, 2026 at 08:12 AM
Rooms and interior
- Bedrooms:4
- Total bathrooms:2
- Full bathrooms:2
- Living area:2,086 sq. ft.
Heating and cooling
- Cooling:Ceiling Fan(s), Central Air, Electric
- Heating:Central, Natural Gas
Structure and exterior
- Year built:2025
- Building area:2,086 sq. ft.
- Lot area:0.21 Acres
Schools
- High school:Desoto Central
- Middle school:Desoto Central
- Elementary school:Desoto Central
Utilities
- Water:Public
- Sewer:Public Sewer, Sewer Available
Finances and disclosures
- Price:$359,900
- Price per sq. ft.:$172.53
New listings near 3740 Roland Drive
- New
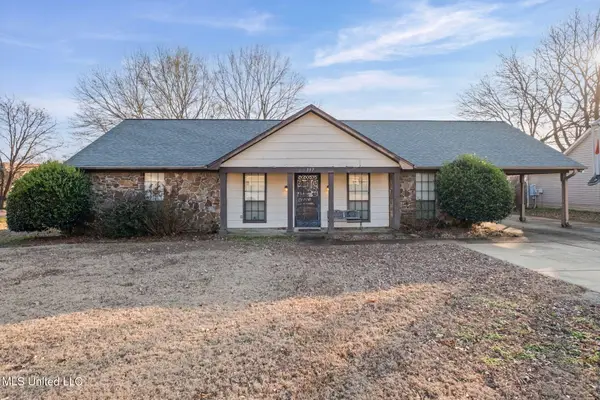 $184,900Active3 beds 2 baths1,356 sq. ft.
$184,900Active3 beds 2 baths1,356 sq. ft.757 Greencliff Drive, Southaven, MS 38671
MLS# 4135261Listed by: KELLER WILLIAMS REALTY - New
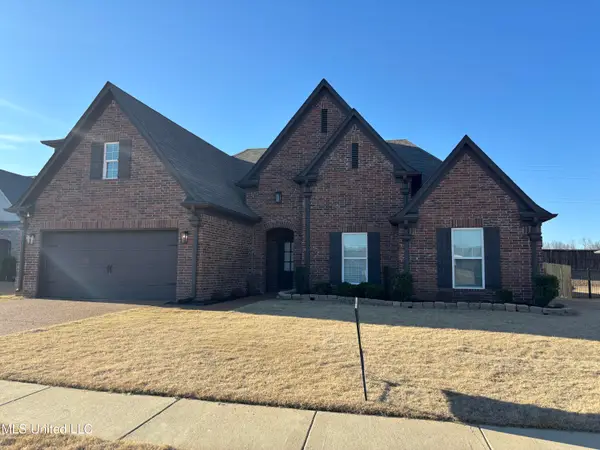 $369,900Active5 beds 3 baths2,447 sq. ft.
$369,900Active5 beds 3 baths2,447 sq. ft.3641 Woodcutter Drive, Southaven, MS 38672
MLS# 4135192Listed by: HALEY AND ASSOCIATES REAL ESTATE SERVICES, LLC - New
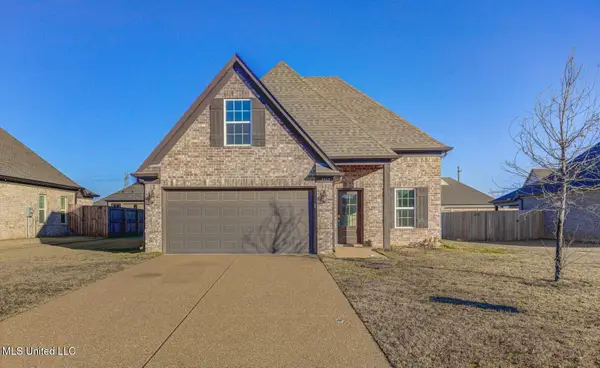 $285,000Active4 beds 2 baths1,822 sq. ft.
$285,000Active4 beds 2 baths1,822 sq. ft.2262 Metcalf Way, Southaven, MS 38672
MLS# 4135092Listed by: THE HOME PARTNERS REALTY, LLC - New
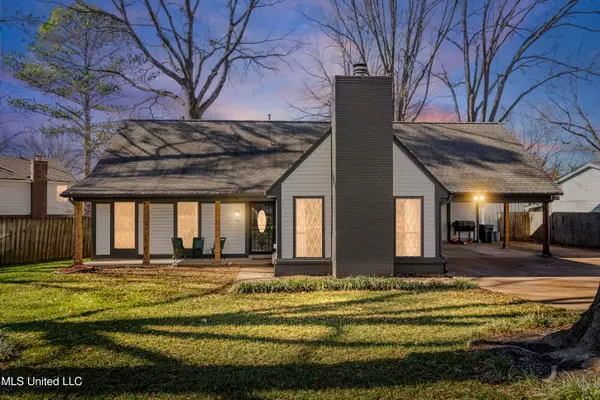 $275,000Active4 beds 2 baths2,100 sq. ft.
$275,000Active4 beds 2 baths2,100 sq. ft.7651 Millbridge Drive, Southaven, MS 38671
MLS# 4135000Listed by: LOCAL AGENCY REALTY GROUP - New
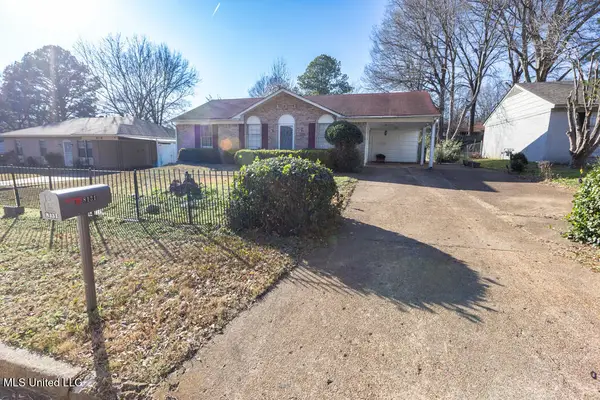 $150,000Active3 beds 2 baths1,248 sq. ft.
$150,000Active3 beds 2 baths1,248 sq. ft.8131 Oakbrook Drive, Southaven, MS 38671
MLS# 4134965Listed by: CRYE-LEIKE OF MS-SH - New
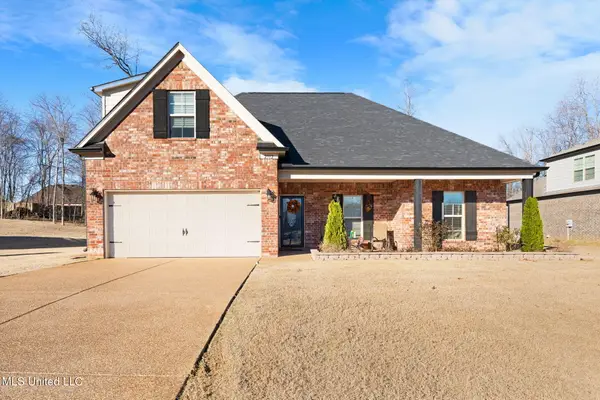 $385,000Active4 beds 2 baths2,384 sq. ft.
$385,000Active4 beds 2 baths2,384 sq. ft.2512 Washington Woods Road, Southaven, MS 38672
MLS# 4134893Listed by: MARX-BENSDORF, REALTORS 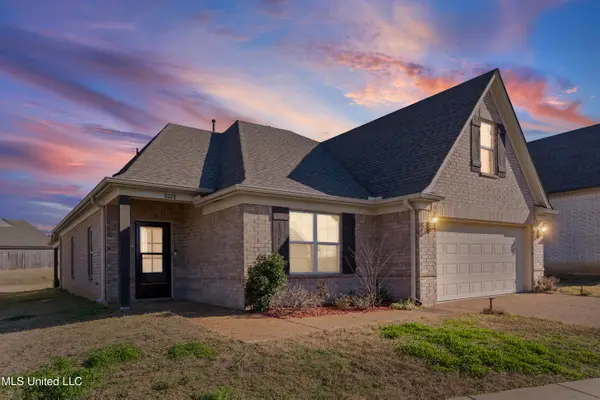 $279,999Pending3 beds 2 baths1,551 sq. ft.
$279,999Pending3 beds 2 baths1,551 sq. ft.8028 Switzer Drive, Southaven, MS 38671
MLS# 4134864Listed by: TURN KEY REALTY GROUP LLC- New
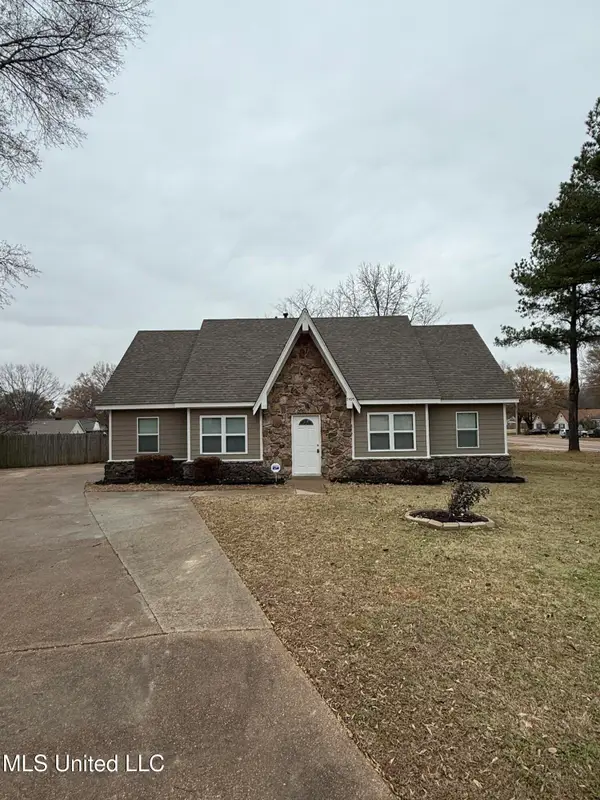 $250,000Active5 beds 2 baths2,178 sq. ft.
$250,000Active5 beds 2 baths2,178 sq. ft.7495 Greenbrook Parkway, Southaven, MS 38671
MLS# 4134804Listed by: PREMIER REALTY GROUP, LLC - New
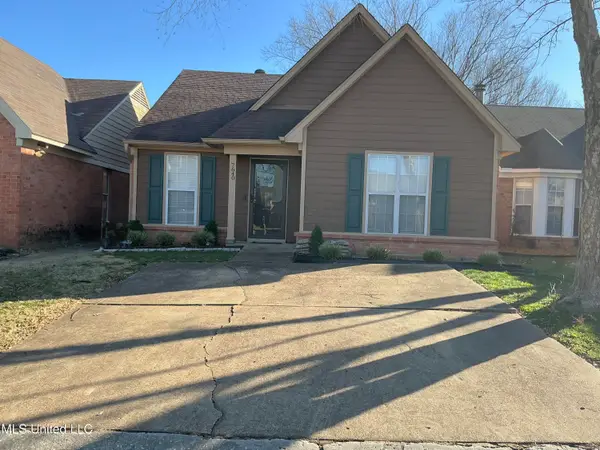 $209,000Active2 beds 2 baths1,200 sq. ft.
$209,000Active2 beds 2 baths1,200 sq. ft.7640 Iris Drive, Southaven, MS 38671
MLS# 4134808Listed by: LAWRENCE JOHNSON REALTORS - New
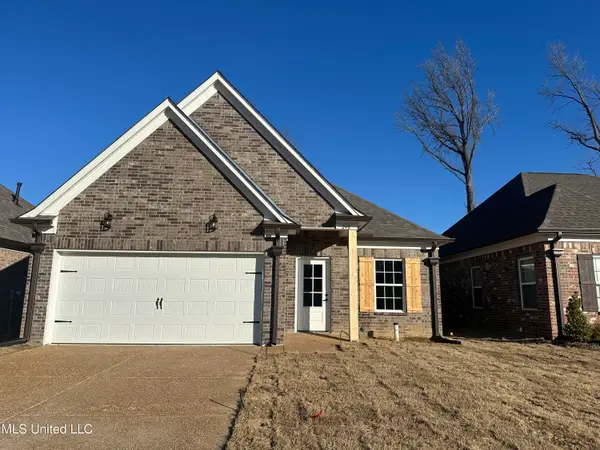 $264,900Active3 beds 2 baths1,419 sq. ft.
$264,900Active3 beds 2 baths1,419 sq. ft.248 Flower Garden Drive, Southaven, MS 38671
MLS# 4134755Listed by: HALEY AND ASSOCIATES REAL ESTATE SERVICES, LLC
