3784 N Houston Loop, Southaven, MS 38671
Local realty services provided by:Better Homes and Gardens Real Estate Traditions
Listed by: ed schreiner
Office: signature realty llc.
MLS#:4107914
Source:MS_UNITED
Price summary
- Price:$524,900
- Price per sq. ft.:$124.98
About this home
Nestled in Castle Ridge Subdivision just minutes from Sacred Heart School, Shopping and 1-55 at Church Rd.
This gorgeous property boasts everything that you are looking for in your next home. Well manicured yard including brick planting beds leads you to the front entrance where you find beautiful 8' New Orleans style doors. Inside the living areas are floored with wonderful nail down hardwood and ceramic tile. There is an office at the entrance with built in bookcases and a huge formal dining room and butler's pantry. A giant living area leads you to the kitchen with tons of custom cabinets including an island complete with a vegetable sink that overlooks a perfect hearth room with even more built ins. The pantry is exceptionally large covering more that 150 sq ft.
The primary bedroom also has hardwood flooring and a 2 sided gas fireplace that boarders the bath which has a walk thru shower and jacuzzi tub as well as 3 massive closets complete with wood shelving.
This home also has 2 additional bedrooms down with a Jack and Jill bath. Upstairs will surprise you with a bedroom and spacious game room.
Contact an agent
Home facts
- Year built:2008
- Listing ID #:4107914
- Added:287 day(s) ago
- Updated:January 07, 2026 at 04:09 PM
Rooms and interior
- Bedrooms:4
- Total bathrooms:4
- Full bathrooms:3
- Half bathrooms:1
- Living area:4,200 sq. ft.
Heating and cooling
- Cooling:Central Air, Multi Units
- Heating:Central, Natural Gas
Structure and exterior
- Year built:2008
- Building area:4,200 sq. ft.
- Lot area:0.69 Acres
Schools
- High school:Desoto Central
- Middle school:Desoto Central
- Elementary school:Desoto Central
Utilities
- Water:Public
- Sewer:Public Sewer, Sewer Connected
Finances and disclosures
- Price:$524,900
- Price per sq. ft.:$124.98
- Tax amount:$3,472 (2024)
New listings near 3784 N Houston Loop
- New
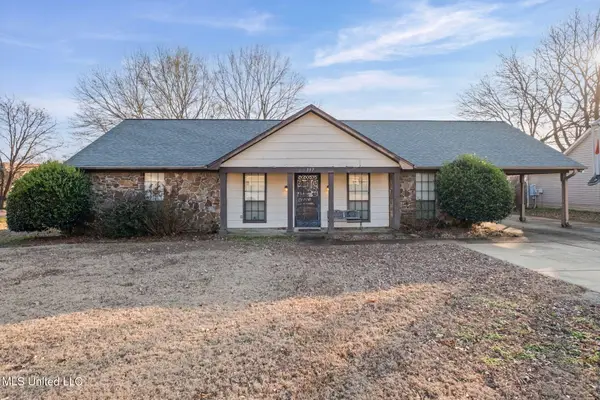 $184,900Active3 beds 2 baths1,356 sq. ft.
$184,900Active3 beds 2 baths1,356 sq. ft.757 Greencliff Drive, Southaven, MS 38671
MLS# 4135261Listed by: KELLER WILLIAMS REALTY - New
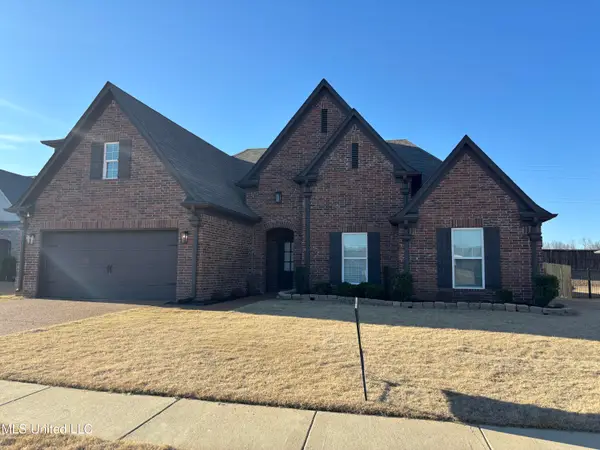 $369,900Active5 beds 3 baths2,447 sq. ft.
$369,900Active5 beds 3 baths2,447 sq. ft.3641 Woodcutter Drive, Southaven, MS 38672
MLS# 4135192Listed by: HALEY AND ASSOCIATES REAL ESTATE SERVICES, LLC - New
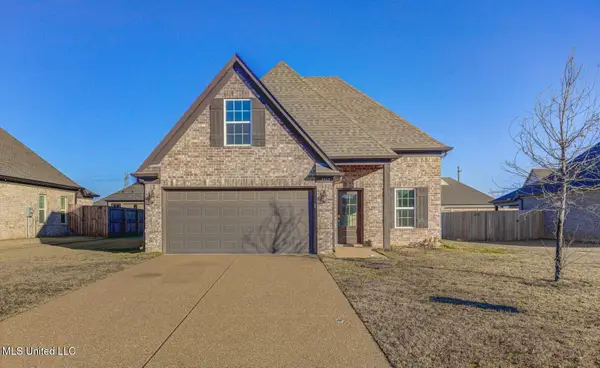 $285,000Active4 beds 2 baths1,822 sq. ft.
$285,000Active4 beds 2 baths1,822 sq. ft.2262 Metcalf Way, Southaven, MS 38672
MLS# 4135092Listed by: THE HOME PARTNERS REALTY, LLC - New
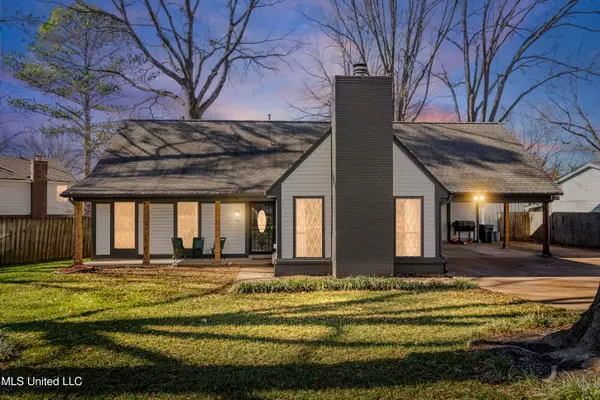 $275,000Active4 beds 2 baths2,100 sq. ft.
$275,000Active4 beds 2 baths2,100 sq. ft.7651 Millbridge Drive, Southaven, MS 38671
MLS# 4135000Listed by: LOCAL AGENCY REALTY GROUP - New
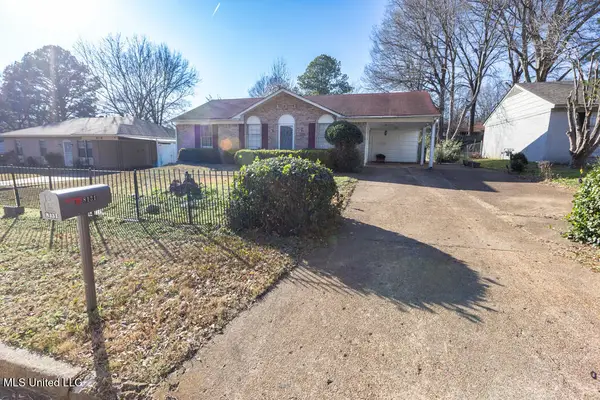 $150,000Active3 beds 2 baths1,248 sq. ft.
$150,000Active3 beds 2 baths1,248 sq. ft.8131 Oakbrook Drive, Southaven, MS 38671
MLS# 4134965Listed by: CRYE-LEIKE OF MS-SH - New
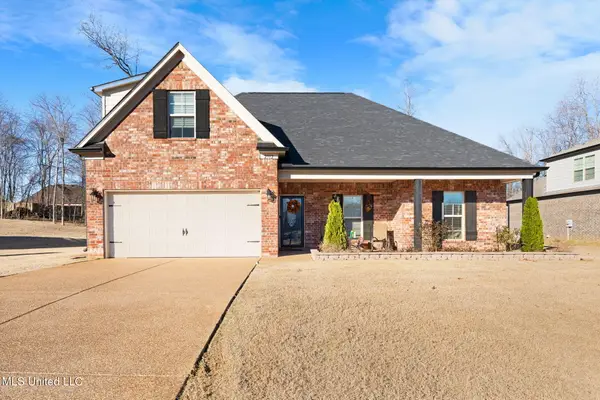 $385,000Active4 beds 2 baths2,384 sq. ft.
$385,000Active4 beds 2 baths2,384 sq. ft.2512 Washington Woods Road, Southaven, MS 38672
MLS# 4134893Listed by: MARX-BENSDORF, REALTORS 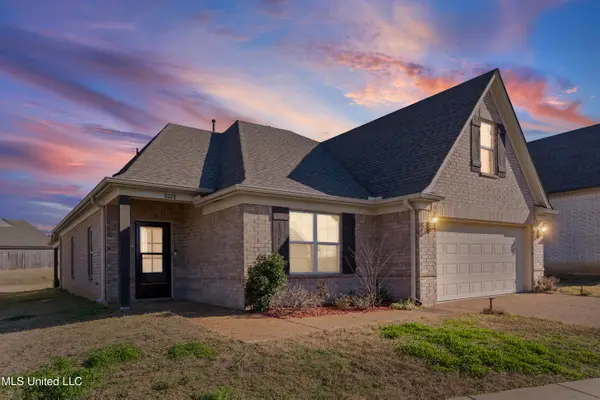 $279,999Pending3 beds 2 baths1,551 sq. ft.
$279,999Pending3 beds 2 baths1,551 sq. ft.8028 Switzer Drive, Southaven, MS 38671
MLS# 4134864Listed by: TURN KEY REALTY GROUP LLC- New
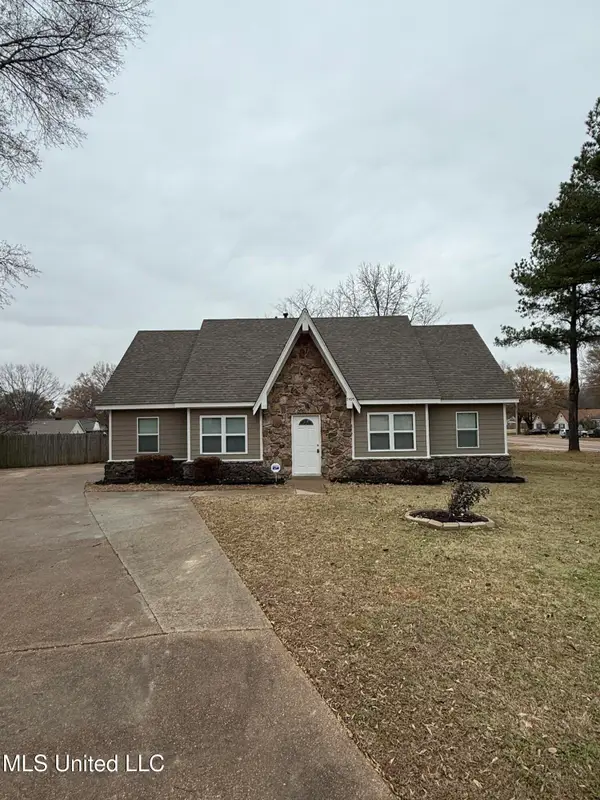 $250,000Active5 beds 2 baths2,178 sq. ft.
$250,000Active5 beds 2 baths2,178 sq. ft.7495 Greenbrook Parkway, Southaven, MS 38671
MLS# 4134804Listed by: PREMIER REALTY GROUP, LLC - New
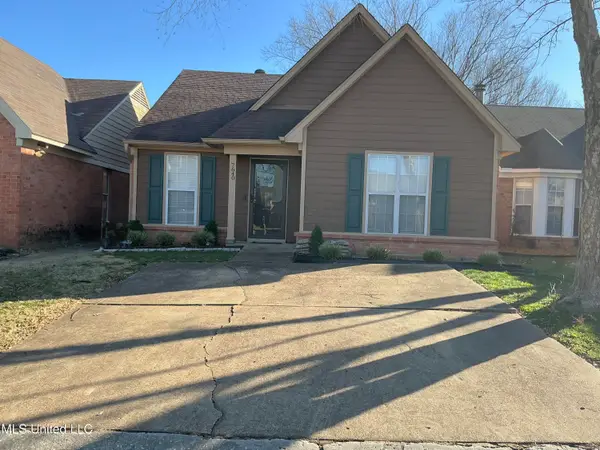 $209,000Active2 beds 2 baths1,200 sq. ft.
$209,000Active2 beds 2 baths1,200 sq. ft.7640 Iris Drive, Southaven, MS 38671
MLS# 4134808Listed by: LAWRENCE JOHNSON REALTORS - New
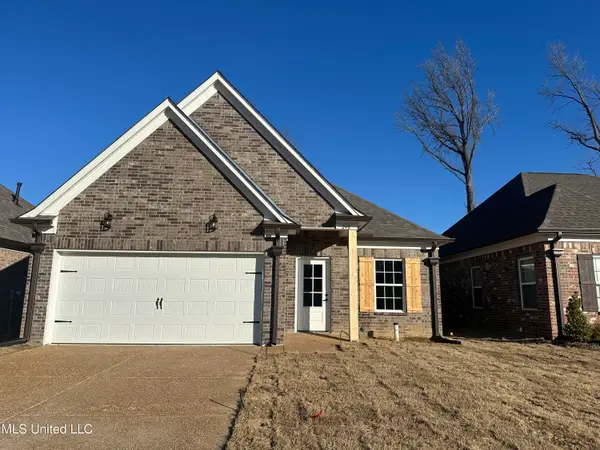 $264,900Active3 beds 2 baths1,419 sq. ft.
$264,900Active3 beds 2 baths1,419 sq. ft.248 Flower Garden Drive, Southaven, MS 38671
MLS# 4134755Listed by: HALEY AND ASSOCIATES REAL ESTATE SERVICES, LLC
