3899 Washington Woods Road, Southaven, MS 38672
Local realty services provided by:Better Homes and Gardens Real Estate Expect Realty
Listed by: brennan bynum
Office: keller williams realty - ms
MLS#:4129423
Source:MS_UNITED
Price summary
- Price:$374,900
- Price per sq. ft.:$162.58
About this home
Offering $7,500 in buyer's concessions towards closing cost!
Located in the desirable Cherry Tree neighborhood of Southaven, this beautiful 4-bedroom, 3-bath home offers a perfect blend of comfort, style, and functionality. From the moment you step inside, the open and inviting layout creates a sense of warmth and connection ideal for both everyday living and entertaining.
The spacious kitchen is the heart of the home, featuring granite countertops, a breakfast bar, and a walk-in pantry—a perfect setup for casual meals and gatherings. The cathedral ceilings and thoughtfully placed ceiling fans add to the home's airy, comfortable feel, while tasteful finishes throughout provide timeless appeal.
With plenty of room for family or guests, each space has been designed for easy living and flexibility. Whether relaxing indoors or enjoying time outdoors, this Cherry Tree address offers the perfect balance of convenience, charm, and Southern comfort in one of Southaven's most welcoming neighborhoods.
Contact an agent
Home facts
- Year built:2022
- Listing ID #:4129423
- Added:49 day(s) ago
- Updated:December 07, 2025 at 04:00 PM
Rooms and interior
- Bedrooms:4
- Total bathrooms:3
- Full bathrooms:3
- Living area:2,306 sq. ft.
Heating and cooling
- Cooling:Central Air, Electric, Multi Units
- Heating:Central, Natural Gas
Structure and exterior
- Year built:2022
- Building area:2,306 sq. ft.
- Lot area:0.37 Acres
Schools
- High school:Desoto Central
- Middle school:Desoto Central
- Elementary school:Desoto Central
Utilities
- Water:Public
- Sewer:Public Sewer, Sewer Connected
Finances and disclosures
- Price:$374,900
- Price per sq. ft.:$162.58
- Tax amount:$2,669 (2024)
New listings near 3899 Washington Woods Road
- New
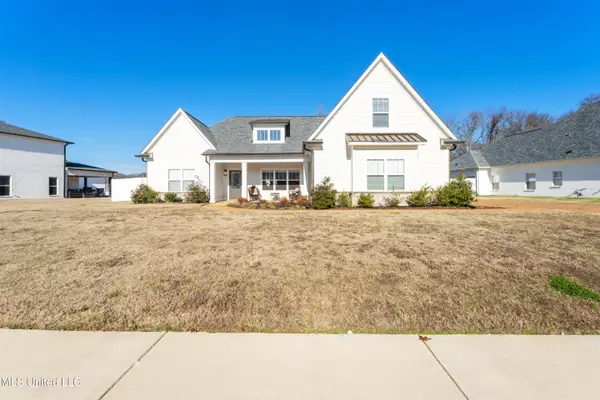 $469,900Active3 beds 2 baths2,403 sq. ft.
$469,900Active3 beds 2 baths2,403 sq. ft.2164 May Boulevard, Southaven, MS 38672
MLS# 4133559Listed by: EMMETT BAIRD REALTY - New
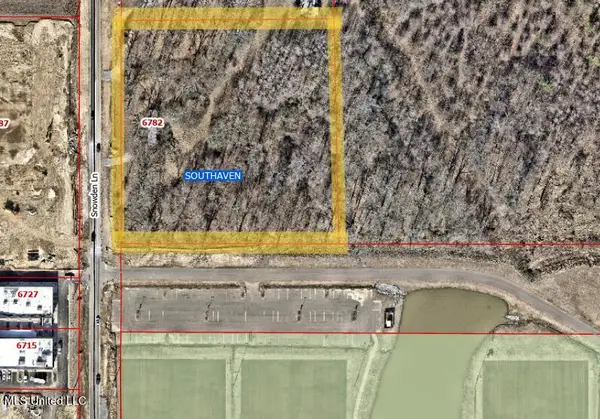 $1,500,000Active4.39 Acres
$1,500,000Active4.39 Acres6782 Snowden Lane, Southaven, MS 38672
MLS# 4133538Listed by: KELLER WILLIAMS REALTY - GETWELL - New
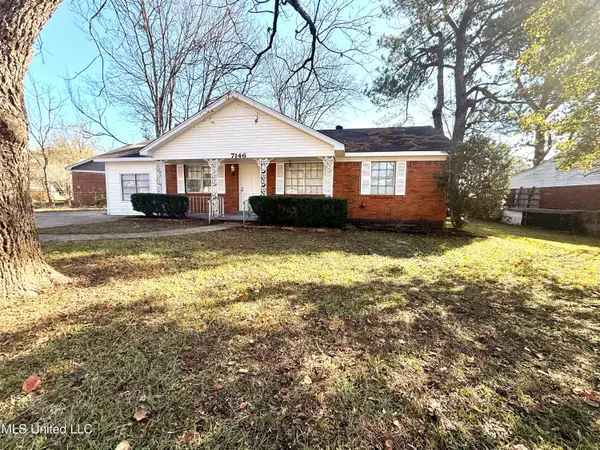 $209,900Active3 beds 2 baths1,572 sq. ft.
$209,900Active3 beds 2 baths1,572 sq. ft.7146 W Carrolton Drive, Southaven, MS 38671
MLS# 4133498Listed by: WEICHERT REALTORS BENCHMARK - New
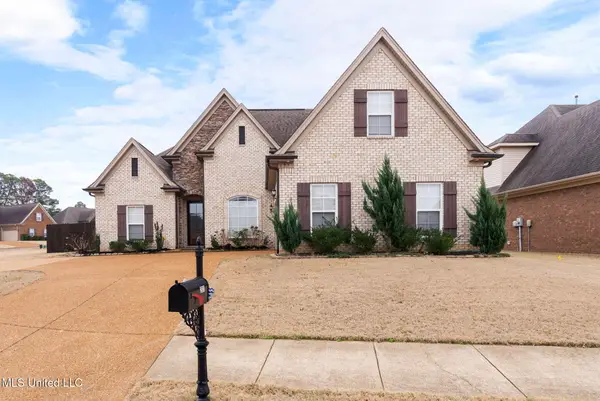 $335,000Active3 beds 2 baths2,124 sq. ft.
$335,000Active3 beds 2 baths2,124 sq. ft.2931 Chattering Lane, Southaven, MS 38672
MLS# 4133473Listed by: AUSTIN REALTY GROUP, INC-HER - New
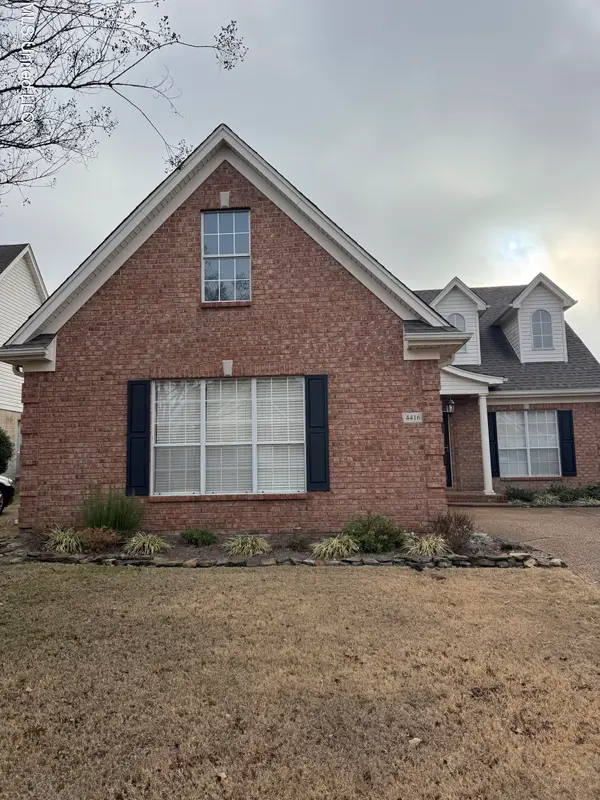 $329,900Active4 beds 3 baths2,146 sq. ft.
$329,900Active4 beds 3 baths2,146 sq. ft.4416 Evelyn Lane, Southaven, MS 38672
MLS# 4133465Listed by: BLEDSOE REALTY - New
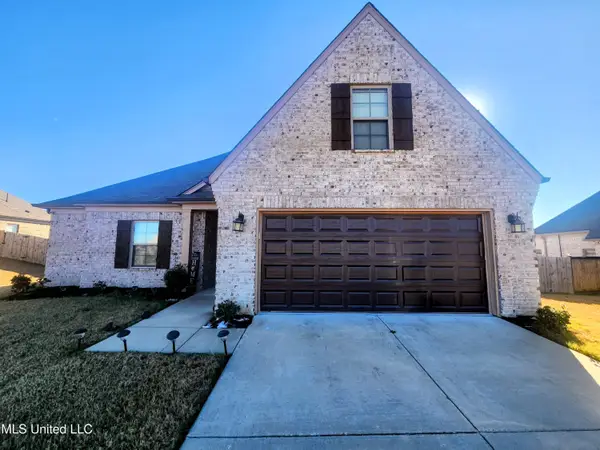 $350,000Active4 beds 3 baths2,068 sq. ft.
$350,000Active4 beds 3 baths2,068 sq. ft.2323 Killeglan Cove, Southaven, MS 38672
MLS# 4133452Listed by: EXP REALTY - New
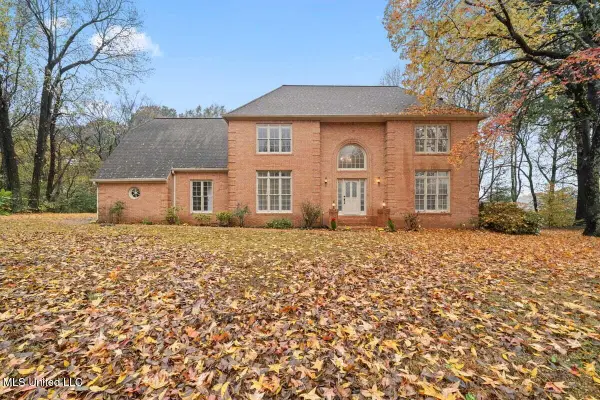 $435,000Active4 beds 3 baths2,936 sq. ft.
$435,000Active4 beds 3 baths2,936 sq. ft.6965 Fox Chase Drive, Southaven, MS 38671
MLS# 4133402Listed by: GRAND POINT REALTY LLC - New
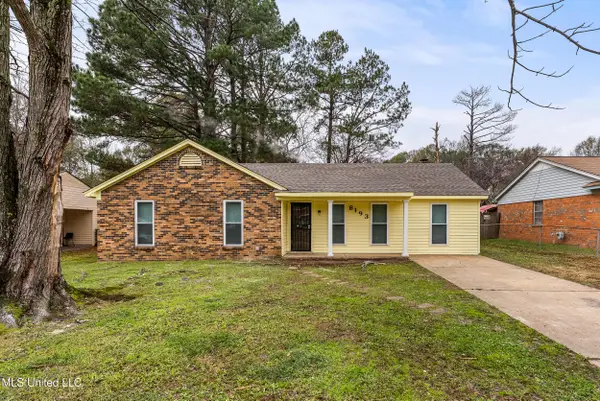 $190,000Active4 beds 2 baths1,252 sq. ft.
$190,000Active4 beds 2 baths1,252 sq. ft.8193 Cedarbrook Drive, Southaven, MS 38671
MLS# 4133310Listed by: EXP REALTY - New
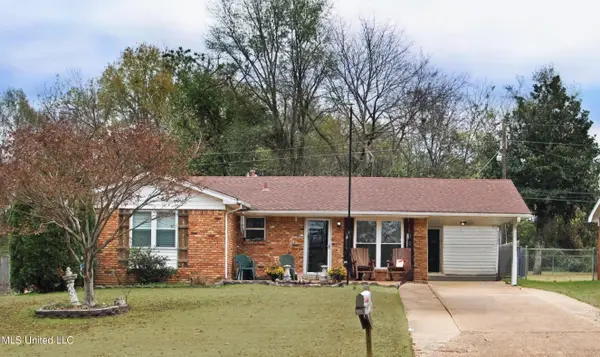 $260,000Active3 beds 2 baths1,983 sq. ft.
$260,000Active3 beds 2 baths1,983 sq. ft.1591 Brookhaven Drive, Southaven, MS 38671
MLS# 4133305Listed by: RE/MAX REALTY GROUP - New
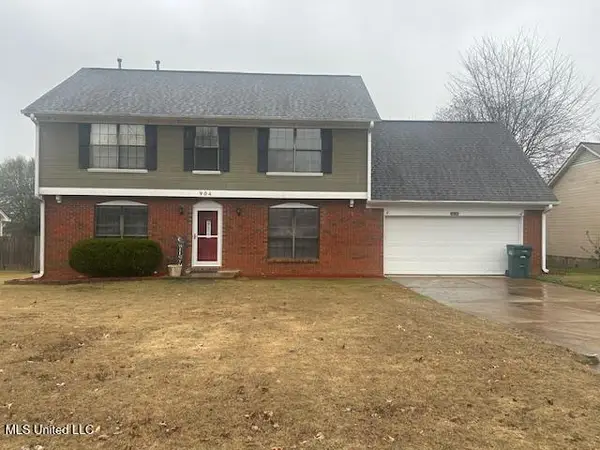 $269,800Active3 beds 3 baths2,000 sq. ft.
$269,800Active3 beds 3 baths2,000 sq. ft.904 Birchfield Place, Southaven, MS 38671
MLS# 4133292Listed by: KAIZEN REALTY
