3909 Glenda Gail Street, Southaven, MS 38672
Local realty services provided by:Better Homes and Gardens Real Estate Traditions
Listed by: sophie r barron
Office: turn key realty group llc.
MLS#:4128737
Source:MS_UNITED
Price summary
- Price:$375,000
- Price per sq. ft.:$145.35
About this home
Welcome to your spacious dream home in Southaven!
This beautifully maintained 5-bedroom, 2-bathroom residence offers approximately 2,850 sq ft of comfortable living space in the highly sought-after Desoto Central school district.
The open floor plan is perfect for entertaining, featuring a formal dining room with wood floors and an expansive great room with a cozy brick fireplace. The stunning kitchen is a chef's delight, complete with granite countertops, stainless steel appliances, and a bright eat-in area.
Find your sanctuary in the luxurious Primary Suite, boasting vaulted ceilings, a huge walk-in closet, and a spa-like bath with double sinks, a jetted tub, and a walk-through tile shower.
Enjoy the versatile layout with 4 bedrooms downstairs and a large bonus room/5th bedroom upstairs. Additional features include a covered back patio, a two-car garage, and fresh interior paint.
Don't miss the chance to own this exceptional property! Schedule your private tour today.
Contact an agent
Home facts
- Year built:2015
- Listing ID #:4128737
- Added:36 day(s) ago
- Updated:November 20, 2025 at 11:43 PM
Rooms and interior
- Bedrooms:5
- Total bathrooms:2
- Full bathrooms:2
- Living area:2,580 sq. ft.
Heating and cooling
- Cooling:Ceiling Fan(s), Central Air
- Heating:Central, Fireplace(s)
Structure and exterior
- Year built:2015
- Building area:2,580 sq. ft.
- Lot area:0.46 Acres
Schools
- High school:Desoto Central
- Middle school:Desoto Central
- Elementary school:Desoto Central
Utilities
- Water:Public
- Sewer:Public Sewer
Finances and disclosures
- Price:$375,000
- Price per sq. ft.:$145.35
- Tax amount:$1,725 (2024)
New listings near 3909 Glenda Gail Street
- New
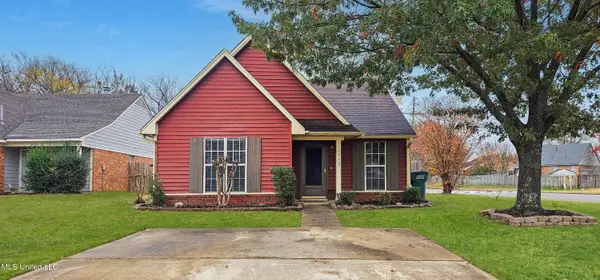 $205,000Active2 beds 2 baths1,114 sq. ft.
$205,000Active2 beds 2 baths1,114 sq. ft.5572 April Drive, Southaven, MS 38671
MLS# 4132162Listed by: RE/MAX EXPERTS - New
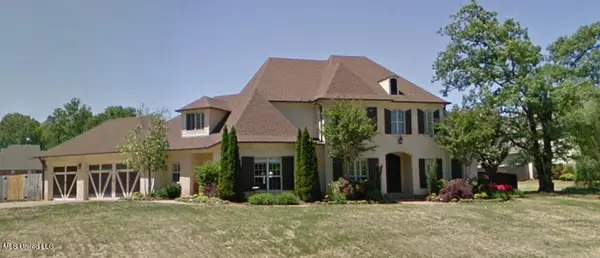 $565,000Active5 beds 3 baths3,860 sq. ft.
$565,000Active5 beds 3 baths3,860 sq. ft.2345 Middleburg Drive, Southaven, MS 38672
MLS# 4132110Listed by: TRELORA REALTY, INC - New
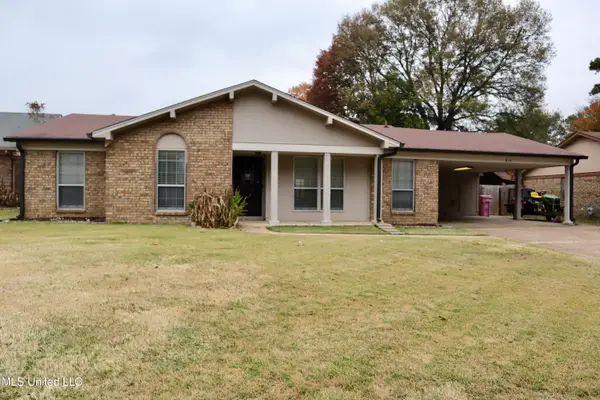 $240,000Active3 beds 2 baths1,769 sq. ft.
$240,000Active3 beds 2 baths1,769 sq. ft.816 Accomack Cove, Southaven, MS 38671
MLS# 4132101Listed by: KAIZEN REALTY - New
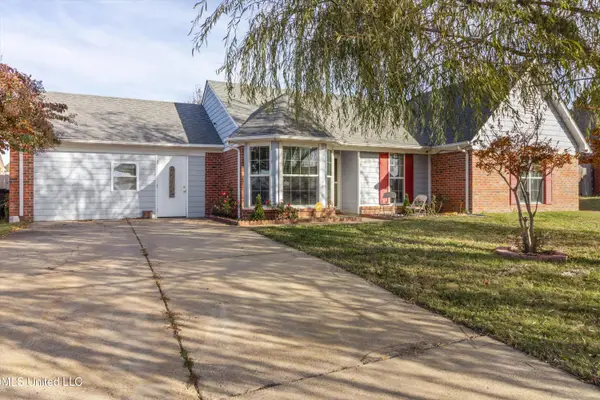 $229,900Active3 beds 2 baths1,309 sq. ft.
$229,900Active3 beds 2 baths1,309 sq. ft.4222 S Triple Crown Loop, Southaven, MS 38671
MLS# 4132063Listed by: UNITED REAL ESTATE MID-SOUTH - New
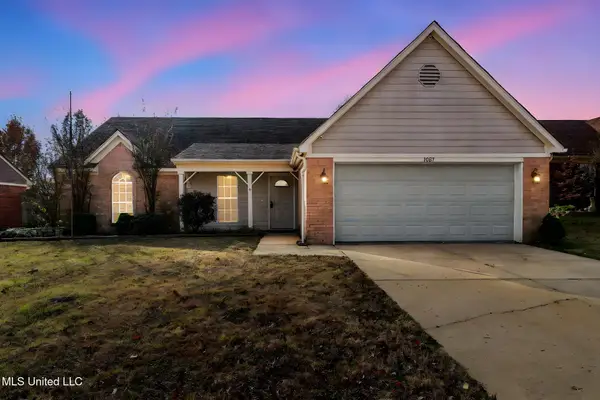 $249,900Active3 beds 2 baths1,523 sq. ft.
$249,900Active3 beds 2 baths1,523 sq. ft.1067 S Parkview Circle, Southaven, MS 38671
MLS# 4132060Listed by: LOCAL AGENCY REALTY GROUP - New
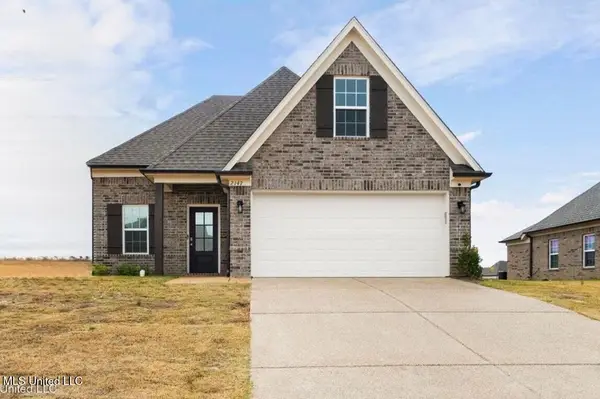 $315,000Active4 beds 2 baths1,824 sq. ft.
$315,000Active4 beds 2 baths1,824 sq. ft.2147 Franklin Drive, Southaven, MS 38672
MLS# 4132054Listed by: KELLER WILLIAMS REALTY - MS - New
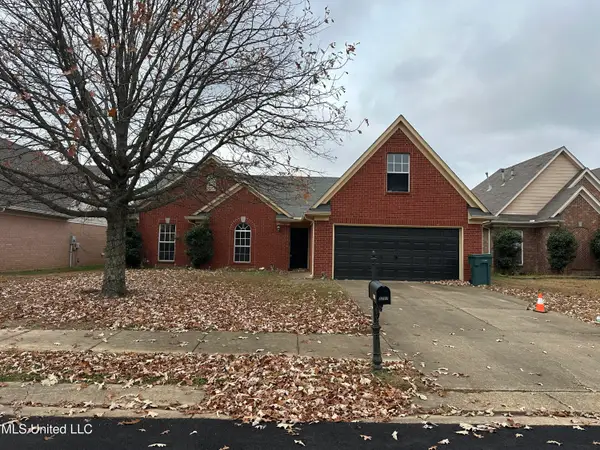 $225,000Active4 beds 2 baths1,840 sq. ft.
$225,000Active4 beds 2 baths1,840 sq. ft.5707 Antler Trail, Southaven, MS 38672
MLS# 4132024Listed by: BILL SEXTON REALTY - New
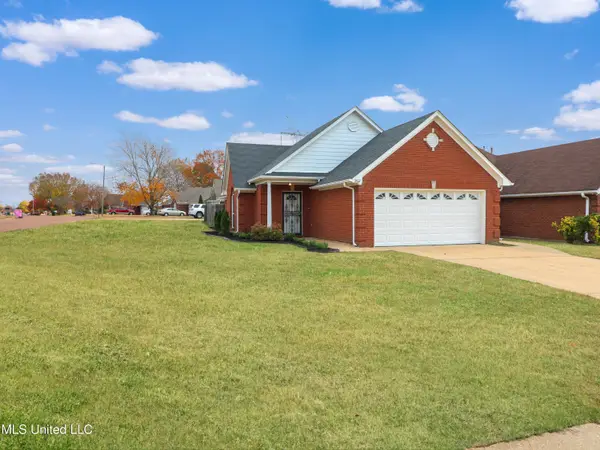 $219,000Active2 beds 2 baths1,174 sq. ft.
$219,000Active2 beds 2 baths1,174 sq. ft.7602 Davis Parkway, Southaven, MS 38671
MLS# 4131985Listed by: EMMETT BAIRD REALTY - New
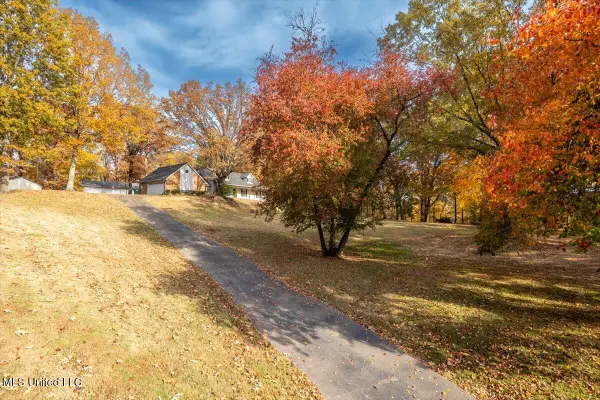 $369,000Active4 beds 3 baths2,176 sq. ft.
$369,000Active4 beds 3 baths2,176 sq. ft.880 Russ Cove, Southaven, MS 38671
MLS# 4131892Listed by: CRYE-LEIKE HERNANDO 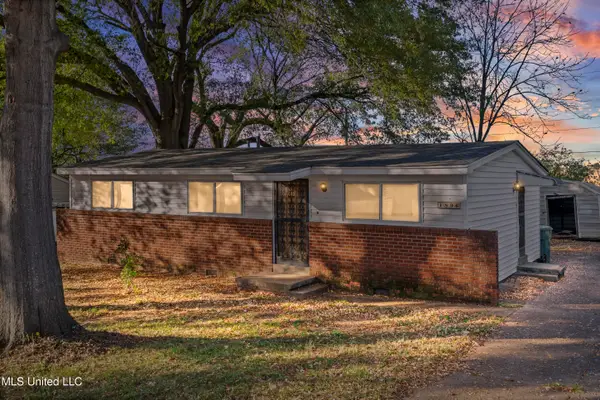 $100,000Pending3 beds 1 baths975 sq. ft.
$100,000Pending3 beds 1 baths975 sq. ft.1896 N Southaven Circle, Southaven, MS 38671
MLS# 4131842Listed by: KELLER WILLIAMS REALTY - MS
