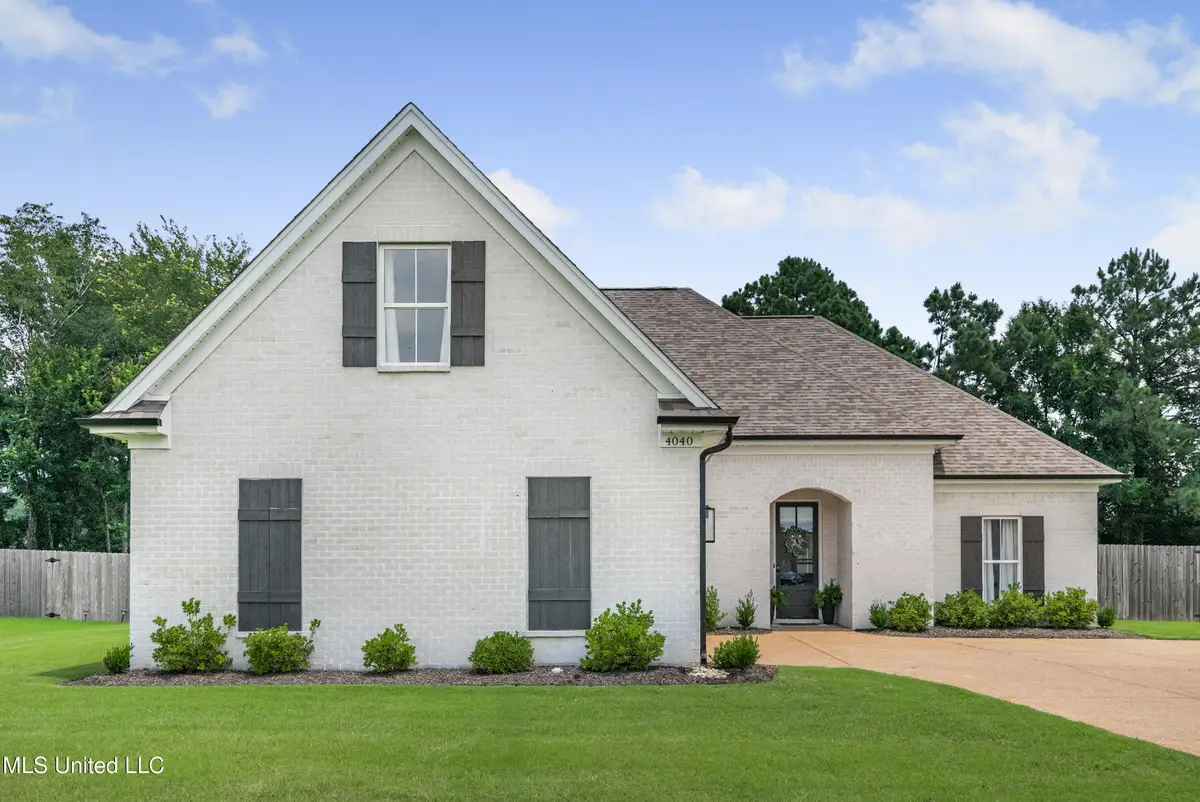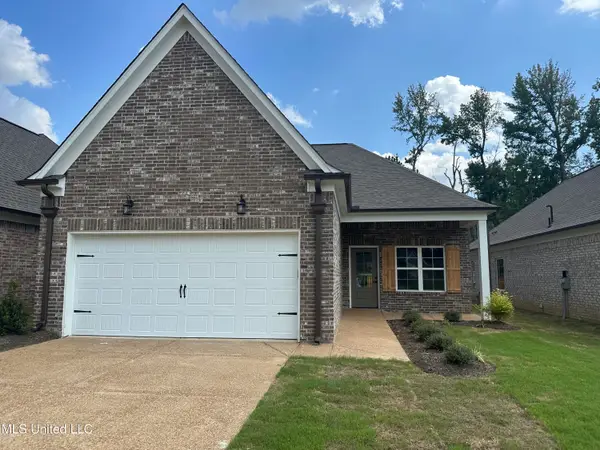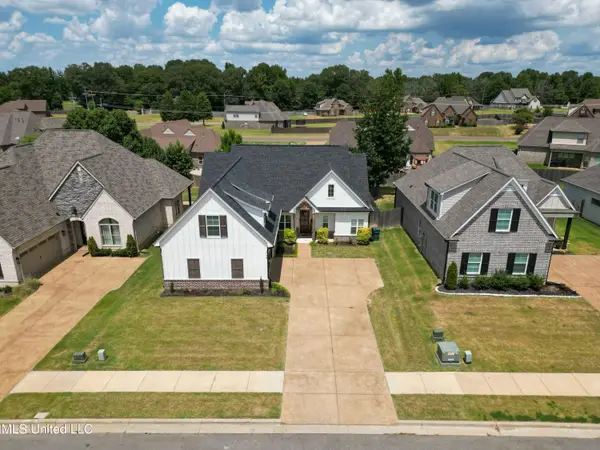4040 E Vineyard Drive, Southaven, MS 38672
Local realty services provided by:Better Homes and Gardens Real Estate Expect Realty



Listed by:leigh graves
Office:crye-leike hernando
MLS#:4117845
Source:MS_UNITED
Price summary
- Price:$397,000
- Price per sq. ft.:$166.81
About this home
Welcome to this beautifully crafted custom home in the desirable Bramble Subdivision of Southaven Custom Home built in 2020! With 10-foot ceilings throughout, this 4-bedroom, 2-bathroom home offers an open, airy layout with thoughtful design features. A spacious bedroom upstairs and a dedicated office downstairs provide versatile living options. The custom kitchen is a showstopper: quartz countertops, a walk-in pantry, and plenty of room to entertain. Enjoy 6-inch hickory hardwood floors in the kitchen, living room, hallways, and primary suite. The primary suite features his-and-hers walk-in closets and direct access to a utility room for added convenience. Quartz countertops carry into both bathrooms for a consistent upscale feel. Relax by the gas-burning fireplace in the living room or the wood-burning fireplace on the covered back porch. The home sits on a fully fenced .35-acre lot, offering privacy and outdoor space to enjoy.
Contact an agent
Home facts
- Year built:2020
- Listing Id #:4117845
- Added:49 day(s) ago
- Updated:August 07, 2025 at 05:54 PM
Rooms and interior
- Bedrooms:4
- Total bathrooms:2
- Full bathrooms:2
- Living area:2,380 sq. ft.
Heating and cooling
- Cooling:Central Air, Gas
- Heating:Central
Structure and exterior
- Year built:2020
- Building area:2,380 sq. ft.
- Lot area:0.35 Acres
Schools
- High school:Desoto Central
- Middle school:Desoto Central
- Elementary school:Desoto Central
Utilities
- Water:Public
- Sewer:Sewer Connected
Finances and disclosures
- Price:$397,000
- Price per sq. ft.:$166.81
New listings near 4040 E Vineyard Drive
- New
 $275,000Active4 beds 2 baths2,100 sq. ft.
$275,000Active4 beds 2 baths2,100 sq. ft.6516 Evergreen Drive, Southaven, MS 38671
MLS# 4122764Listed by: BURCH REALTY GROUP HERNANDO - New
 $298,000Active4 beds 2 baths1,780 sq. ft.
$298,000Active4 beds 2 baths1,780 sq. ft.7934 Sycamore Drive, Southaven, MS 38671
MLS# 4122749Listed by: CAPSTONE REALTY SERVICES - New
 $295,000Active3 beds 2 baths1,607 sq. ft.
$295,000Active3 beds 2 baths1,607 sq. ft.7801 Callie Drive, Southaven, MS 38671
MLS# 4122738Listed by: KAIZEN REALTY - New
 $430,000Active4 beds 3 baths3,400 sq. ft.
$430,000Active4 beds 3 baths3,400 sq. ft.3490 E Plum Point Drive, Olive Branch, MS 38654
MLS# 4122743Listed by: MARX-BENSDORF, REALTORS - New
 $263,900Active3 beds 2 baths1,455 sq. ft.
$263,900Active3 beds 2 baths1,455 sq. ft.421 Country Garden Drive, Southaven, MS 38671
MLS# 4122723Listed by: HALEY AND ASSOCIATES REAL ESTATE SERVICES, LLC - New
 $265,000Active3 beds 2 baths1,596 sq. ft.
$265,000Active3 beds 2 baths1,596 sq. ft.1800 Brentwood Trace, Southaven, MS 38671
MLS# 4122714Listed by: BEST REAL ESTATE COMPANY, LLC - New
 $399,999Active3 beds 2 baths2,465 sq. ft.
$399,999Active3 beds 2 baths2,465 sq. ft.1728 Lia Lane, Southaven, MS 38672
MLS# 4122698Listed by: EXP REALTY - New
 $145,000Active3 beds 1 baths1,100 sq. ft.
$145,000Active3 beds 1 baths1,100 sq. ft.601 Cottonbrook Cove, Southaven, MS 38671
MLS# 4122636Listed by: EPIQUE - New
 $267,900Active3 beds 2 baths1,479 sq. ft.
$267,900Active3 beds 2 baths1,479 sq. ft.335 Flower Garden Drive, Southaven, MS 38671
MLS# 4122622Listed by: HALEY AND ASSOCIATES REAL ESTATE SERVICES, LLC - New
 $209,900Active3 beds 1 baths1,200 sq. ft.
$209,900Active3 beds 1 baths1,200 sq. ft.549 Cottonbrook Cove, Southaven, MS 38671
MLS# 4122624Listed by: BURCH REALTY GROUP HERNANDO
