5071 Maiden Lane, Southaven, MS 38672
Local realty services provided by:Better Homes and Gardens Real Estate Traditions
Listed by: vicki blackwell
Office: crye-leike of ms-ob
MLS#:4130695
Source:MS_UNITED
Price summary
- Price:$350,000
- Price per sq. ft.:$152.17
About this home
Open House Saturday, Nov 8th, 2:00-4:00. Welcome to this wonderful 4-bedroom, 3-bath home plus Bonus Room featuring a spacious and flexible floor plan. The main level offers three bedrooms and two baths, including a luxury primary suite with a spa-like salon bath—complete with double vanities, a walk-in closet, a relaxing jacuzzi tub, and a separate shower.
The split-bedroom layout ensures privacy, while the large great room with a cozy fireplace creates the perfect space for family gatherings and entertaining. The gourmet eat-in kitchen features an island, modern appliances, and plenty of cabinet and counter space for the home chef.
Upstairs, you'll find a 4th bedroom and a versatile game or media room—ideal for movie nights, gaming, or a home office. Additional highlights include a laundry room with washer and dryer, a fenced backyard, and a covered patio perfect for outdoor living.
This home truly has it all—comfort, space, and style!
Contact an agent
Home facts
- Year built:2008
- Listing ID #:4130695
- Added:1 day(s) ago
- Updated:November 06, 2025 at 11:09 AM
Rooms and interior
- Bedrooms:4
- Total bathrooms:3
- Full bathrooms:3
- Living area:2,300 sq. ft.
Heating and cooling
- Cooling:Central Air
- Heating:Central, Natural Gas
Structure and exterior
- Year built:2008
- Building area:2,300 sq. ft.
- Lot area:0.28 Acres
Schools
- High school:Desoto Central
- Middle school:Desoto Central
- Elementary school:Desoto Central
Utilities
- Water:Public
- Sewer:Public Sewer, Sewer Connected
Finances and disclosures
- Price:$350,000
- Price per sq. ft.:$152.17
- Tax amount:$2,145 (2024)
New listings near 5071 Maiden Lane
- New
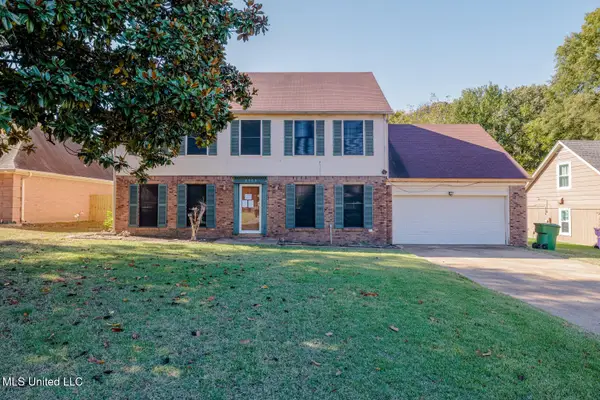 $255,000Active4 beds 3 baths2,975 sq. ft.
$255,000Active4 beds 3 baths2,975 sq. ft.6503 Evergreen Drive, Southaven, MS 38671
MLS# 4130762Listed by: UNITED REAL ESTATE MID-SOUTH - New
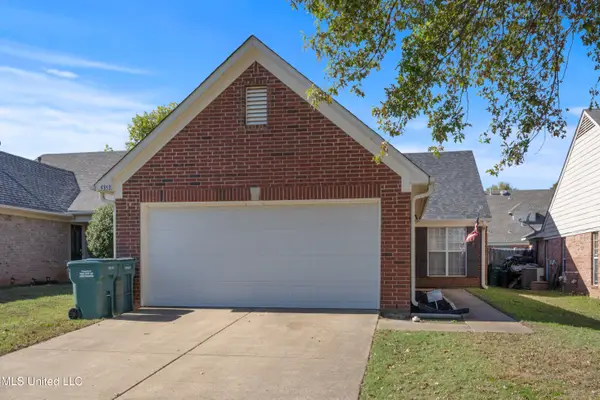 $229,900Active2 beds 2 baths1,272 sq. ft.
$229,900Active2 beds 2 baths1,272 sq. ft.5353 Kristy Lane, Southaven, MS 38671
MLS# 4130738Listed by: RE/MAX REALTY GROUP - New
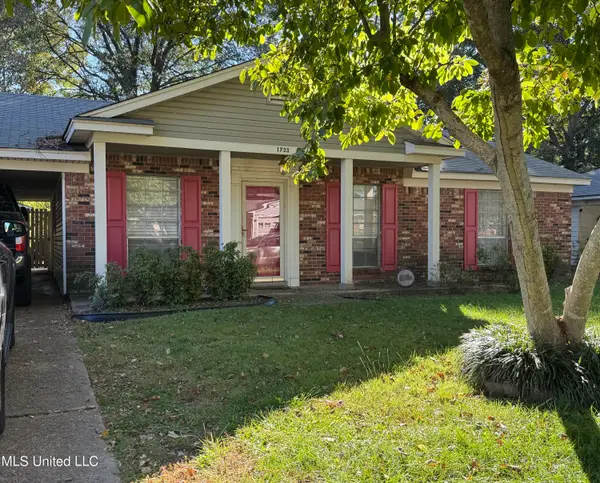 $184,900Active3 beds 2 baths1,222 sq. ft.
$184,900Active3 beds 2 baths1,222 sq. ft.1733 Coral Hills Drive, Southaven, MS 38671
MLS# 4130726Listed by: TURN KEY REALTY GROUP LLC - New
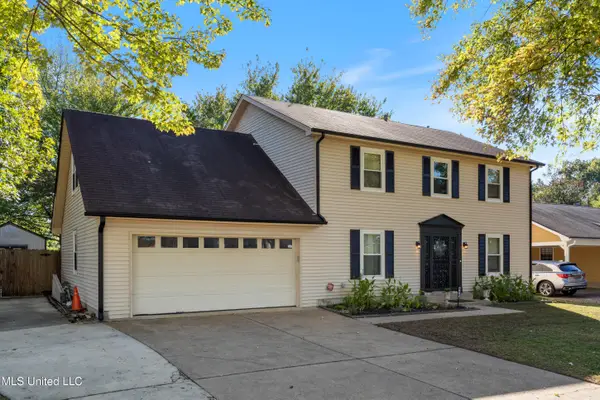 $299,000Active4 beds 3 baths2,356 sq. ft.
$299,000Active4 beds 3 baths2,356 sq. ft.881 Birchfield Place, Southaven, MS 38671
MLS# 4130686Listed by: BEST REAL ESTATE COMPANY, LLC - New
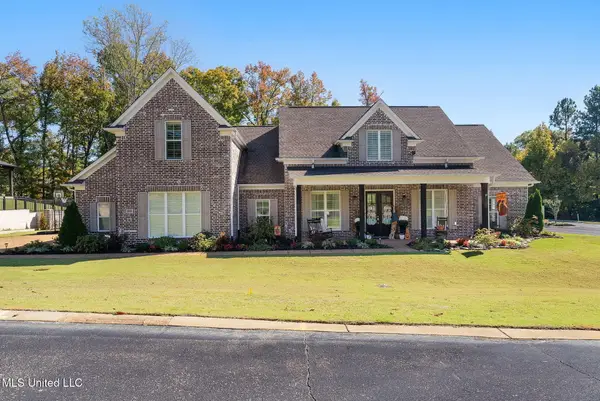 $679,900Active5 beds 5 baths3,529 sq. ft.
$679,900Active5 beds 5 baths3,529 sq. ft.5098 Harlech Castle, Southaven, MS 38671
MLS# 4130683Listed by: CRYE-LEIKE HERNANDO - New
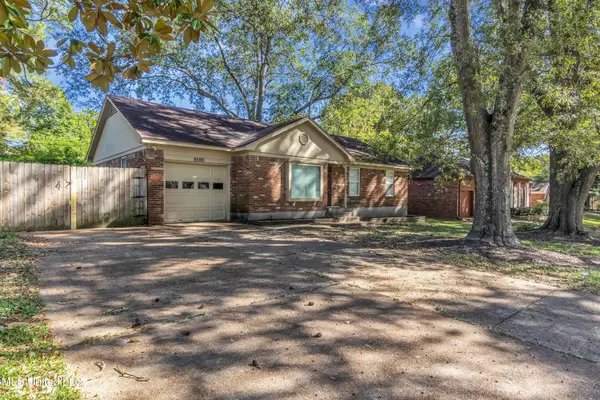 $214,900Active3 beds 2 baths1,500 sq. ft.
$214,900Active3 beds 2 baths1,500 sq. ft.8590 W Cedar Circle, Southaven, MS 38671
MLS# 4130628Listed by: DREAM MAKER REALTY - New
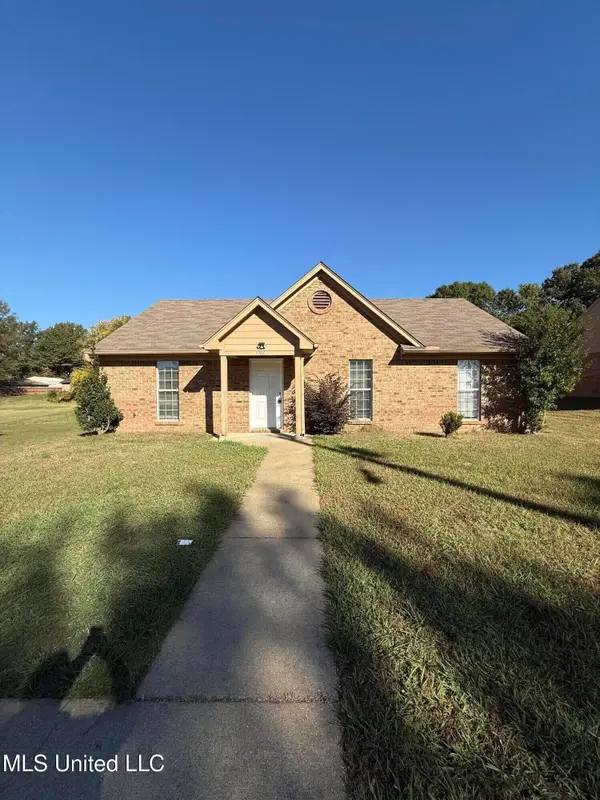 $193,800Active3 beds 2 baths1,200 sq. ft.
$193,800Active3 beds 2 baths1,200 sq. ft.1766 Dorchester Drive, Southaven, MS 38671
MLS# 4130551Listed by: EVERNEST TOO, LLC 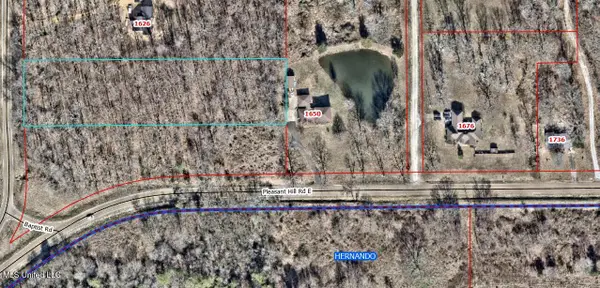 $115,000Active2.11 Acres
$115,000Active2.11 Acres002 Baptist Road, Nesbit, MS 38651
MLS# 4128564Listed by: CRYE-LEIKE OF MS-SH- New
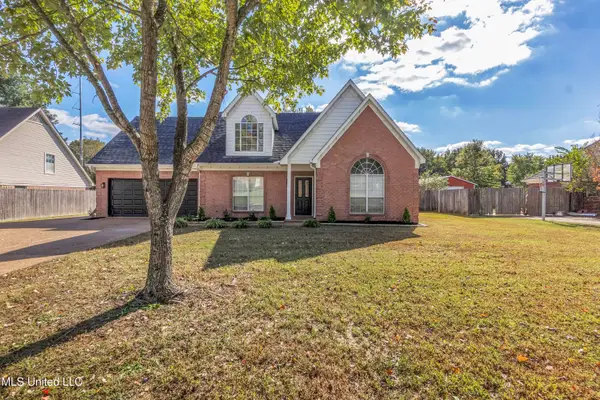 $299,000Active4 beds 3 baths1,732 sq. ft.
$299,000Active4 beds 3 baths1,732 sq. ft.959 Scotch Pine Cove, Southaven, MS 38671
MLS# 4130409Listed by: THE RENSHAW COMPANY, REALTORS INC
