5135 Windy Ridge Drive, Southaven, MS 38671
Local realty services provided by:Better Homes and Gardens Real Estate Expect Realty
Listed by: lisa clements
Office: turn key realty group llc.
MLS#:4111931
Source:MS_UNITED
Price summary
- Price:$424,900
- Price per sq. ft.:$119.29
About this home
NEW YEAR, NEW PAINT, This charming home is has been updated with a fresh coat of paint!
The Best of Both Worlds - Peaceful Privacy with City Convenience!
If you've been dreaming of a home that feels like a secluded retreat but is still close to everything—your search is over! Tucked away on a beautiful, wooded 1.67+/- acre lot, this charming property offers the tranquility of country living while being just minutes from grocery stores, hospitals, gas stations, and the ever-growing Silo Square Entertainment District.
As you follow the winding drive through the trees, you'll feel a sense of calm wash over you. Step inside to a welcoming two-story foyer that opens to a formal dining room and spacious living area—perfect for gathering with friends and family. The open-concept kitchen is the heart of the home, featuring stunning new quartz countertops that add a modern, elegant touch while providing plenty of space for meal prep and entertaining.
Downstairs, you'll find three comfortable bedrooms, including a spacious primary suite with plenty of room for a king-sized bed. The luxurious salon-style bath offers a jetted tub, separate shower, and double walk-in closets—everything you need to relax and unwind.
Upstairs, there are two more bedrooms, a full bath, and a huge bonus room that's perfect for a playroom, media room, or home office—whatever fits your lifestyle!
Love spending time outdoors? You'll adore the screened-in back patio—ideal for sipping your morning coffee, hosting BBQs, or just enjoying the sounds of nature.
And to top it all off—this home is within walking distance to highly sought-after DeSoto Central Schools!
Be sure and check out the floor plans of both levels of the home. These are available for informational purposes only and measurements may vary.
Contact an agent
Home facts
- Year built:1996
- Listing ID #:4111931
- Added:288 day(s) ago
- Updated:February 14, 2026 at 03:50 PM
Rooms and interior
- Bedrooms:5
- Total bathrooms:4
- Full bathrooms:3
- Half bathrooms:1
- Living area:3,562 sq. ft.
Heating and cooling
- Cooling:Central Air, Electric, Gas
- Heating:Central, Fireplace(s), Natural Gas
Structure and exterior
- Year built:1996
- Building area:3,562 sq. ft.
- Lot area:1.67 Acres
Schools
- High school:Desoto Central
- Middle school:Desoto Central
- Elementary school:Desoto Central
Utilities
- Water:Public
- Sewer:Public Sewer, Sewer Connected
Finances and disclosures
- Price:$424,900
- Price per sq. ft.:$119.29
- Tax amount:$2,277 (2024)
New listings near 5135 Windy Ridge Drive
- New
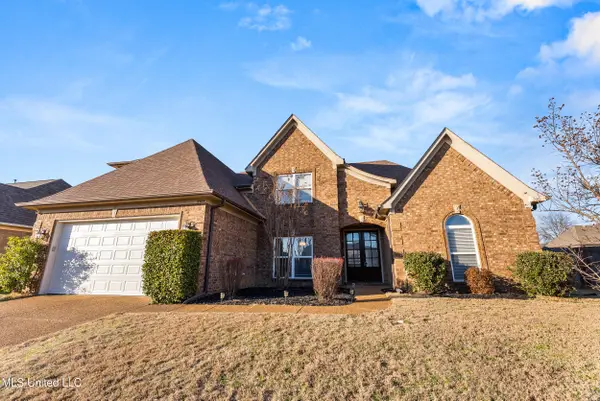 $345,000Active5 beds 3 baths2,627 sq. ft.
$345,000Active5 beds 3 baths2,627 sq. ft.2904 S Cherry Drive, Southaven, MS 38672
MLS# 4139240Listed by: EXP REALTY - New
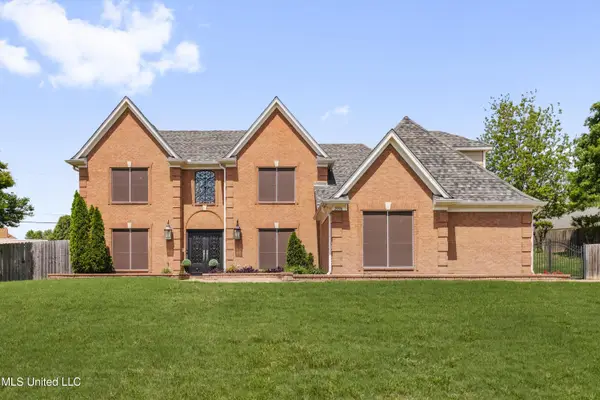 $479,000Active5 beds 4 baths3,200 sq. ft.
$479,000Active5 beds 4 baths3,200 sq. ft.2196 Little Elk Cove, Southaven, MS 38672
MLS# 4139185Listed by: BEST REAL ESTATE COMPANY, LLC - New
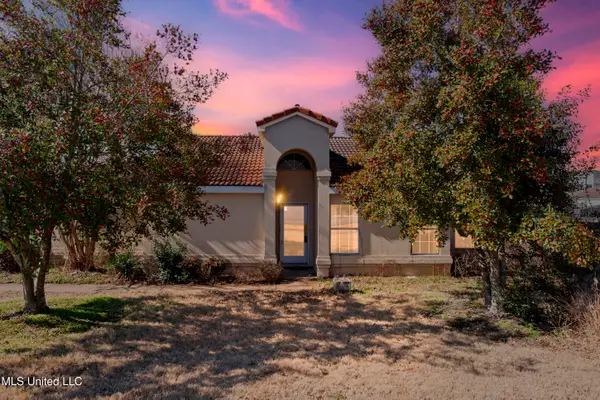 $225,000Active3 beds 2 baths1,485 sq. ft.
$225,000Active3 beds 2 baths1,485 sq. ft.1112 S Atterbury Circle, Southaven, MS 38671
MLS# 4139172Listed by: LOCAL AGENCY REALTY GROUP - Open Sun, 3 to 5pmNew
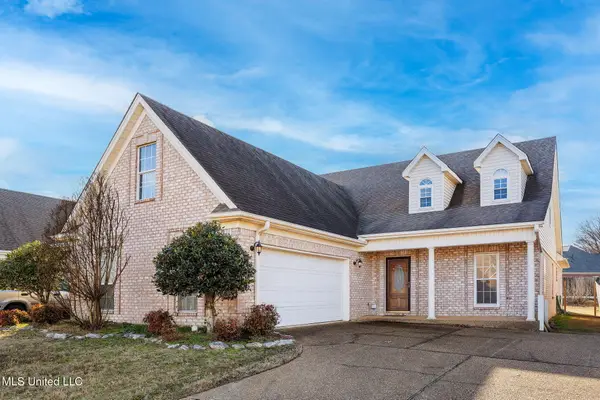 $329,000Active4 beds 3 baths2,198 sq. ft.
$329,000Active4 beds 3 baths2,198 sq. ft.4495 Aberton Drive, Southaven, MS 38672
MLS# 4139105Listed by: MY HOME REALTY - New
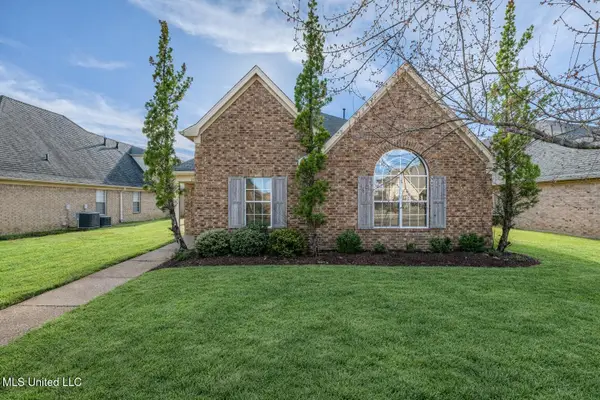 $314,900Active4 beds 2 baths2,026 sq. ft.
$314,900Active4 beds 2 baths2,026 sq. ft.5843 Savannah Parkway, Southaven, MS 38672
MLS# 4139044Listed by: KELLER WILLIAMS REALTY - MS - New
 $452,600Active5 beds 3 baths3,163 sq. ft.
$452,600Active5 beds 3 baths3,163 sq. ft.1623 Imboden Cove, Nesbit, MS 38651
MLS# 4138983Listed by: KAIZEN REALTY - New
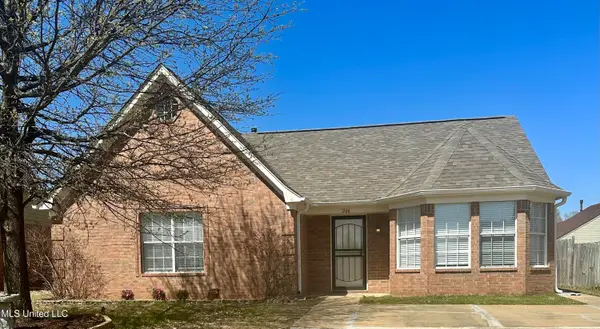 $215,000Active3 beds 2 baths1,260 sq. ft.
$215,000Active3 beds 2 baths1,260 sq. ft.1366 Carriage View Lane, Southaven, MS 38671
MLS# 4138979Listed by: BEST REAL ESTATE COMPANY, LLC - New
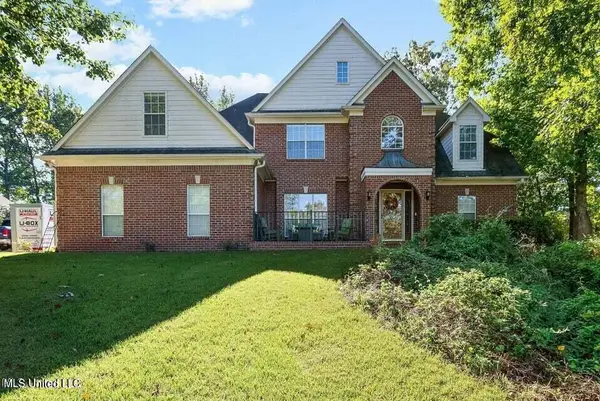 $482,500Active5 beds 3 baths3,196 sq. ft.
$482,500Active5 beds 3 baths3,196 sq. ft.2535 Appleton Drive, Southaven, MS 38672
MLS# 4138920Listed by: CHURCHEY REALTY - New
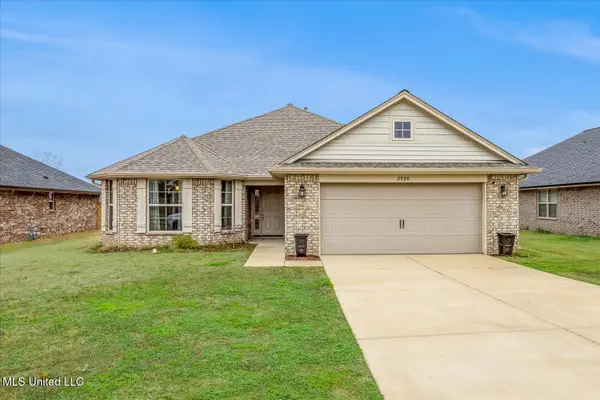 $325,000Active4 beds 2 baths2,030 sq. ft.
$325,000Active4 beds 2 baths2,030 sq. ft.2520 Rutherford Drive, Southaven, MS 38672
MLS# 4138934Listed by: CRYE-LEIKE OF TN-FOREST HILL - New
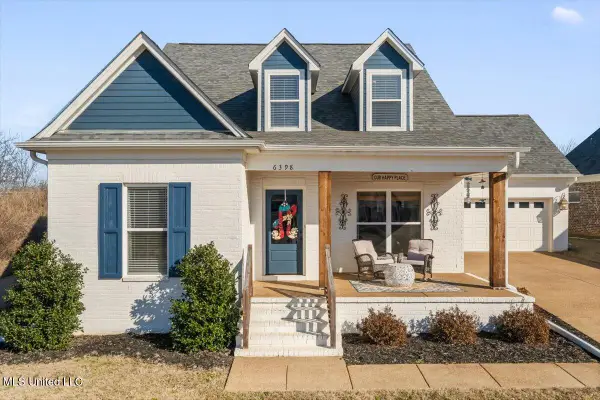 $399,725Active4 beds 3 baths2,415 sq. ft.
$399,725Active4 beds 3 baths2,415 sq. ft.6398 1st Street, Southaven, MS 38672
MLS# 4138813Listed by: CRYE-LEIKE OF MS-SH

