5893 Kayla Drive, Southaven, MS 38671
Local realty services provided by:Better Homes and Gardens Real Estate Expect Realty
Listed by:jennie holliday
Office:coldwell banker collins-maury southaven
MLS#:4127496
Source:MS_UNITED
Price summary
- Price:$221,000
- Price per sq. ft.:$177.94
- Monthly HOA dues:$7.92
About this home
Located in one of DeSoto County's award-winning school districts, this beautiful home offers a spacious 4-bedroom split plan on the main level with 3.5 baths, a large bonus room upstairs with full bath, and an expandable space perfect for a game or media room.
The primary suite features his & hers closets, a salon bath with dual vanities, ceramic tile, walk-in shower, and separate tub.
Formal dining room (or home office) and entry flow into the family room with hardwood floors, built-in bookcases, and fireplace. The chef's kitchen boasts granite countertops, custom cabinetry, tile backsplash, double ovens, and a breakfast area overlooking the backyard.
Additional features include 9-ft smooth ceilings, detailed trim and crown molding, a large laundry room with cabinets, sink, and freezer nook, plus a triple garage and circle driveway. Relax on the 40-ft front porch with stately columns or enjoy the screened-in back porch and private fenced backyard.
Recent updates: 2 new water heaters (2 months old) and HVAC less than 2 years. Seller is leaving the kitchen & laundry refrigerators, washer, and dryer (as-is).
This home is perfect for entertaining and everyday living—don't miss it!
Contact an agent
Home facts
- Year built:2002
- Listing ID #:4127496
- Added:5 day(s) ago
- Updated:October 08, 2025 at 03:44 AM
Rooms and interior
- Bedrooms:3
- Total bathrooms:2
- Full bathrooms:2
- Living area:1,242 sq. ft.
Heating and cooling
- Cooling:Ceiling Fan(s), Central Air, Gas
- Heating:Central
Structure and exterior
- Year built:2002
- Building area:1,242 sq. ft.
- Lot area:0.11 Acres
Schools
- High school:Desoto Central
- Middle school:Desoto Central
- Elementary school:Desoto Central
Utilities
- Water:Public
- Sewer:Public Sewer
Finances and disclosures
- Price:$221,000
- Price per sq. ft.:$177.94
- Tax amount:$72 (2025)
New listings near 5893 Kayla Drive
- New
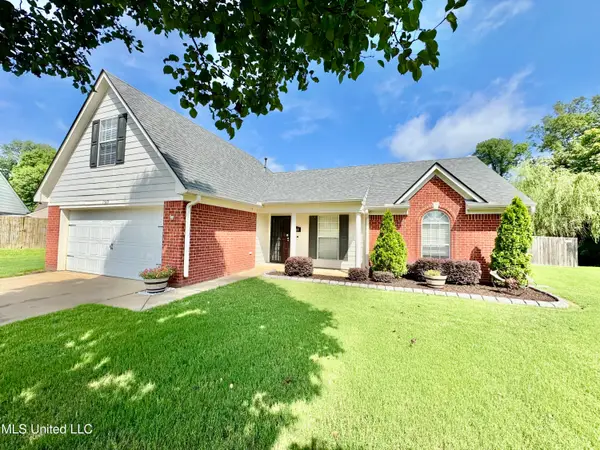 $324,900Active3 beds 2 baths1,850 sq. ft.
$324,900Active3 beds 2 baths1,850 sq. ft.1560 W Madison Cove, Southaven, MS 38671
MLS# 4127985Listed by: CRYE-LEIKE HERNANDO - New
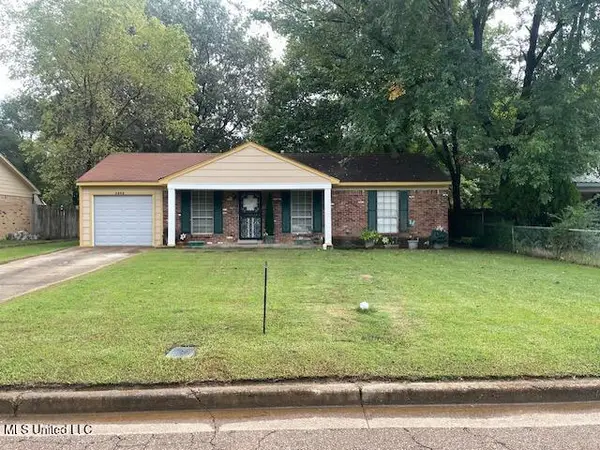 $174,900Active3 beds 1 baths970 sq. ft.
$174,900Active3 beds 1 baths970 sq. ft.8096 Ashbrook Drive, Southaven, MS 38671
MLS# 4127988Listed by: BILL SEXTON REALTY - New
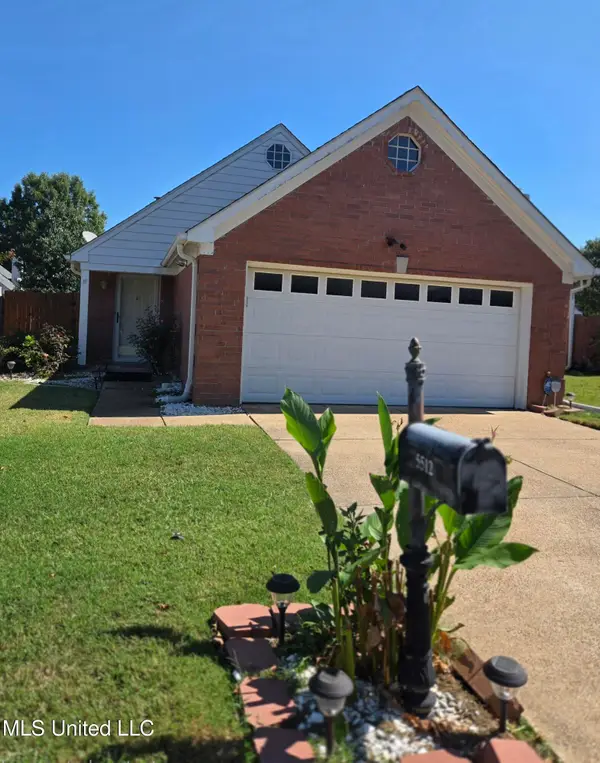 $219,000Active2 beds 2 baths1,242 sq. ft.
$219,000Active2 beds 2 baths1,242 sq. ft.5512 Alexandria Lane, Southaven, MS 38671
MLS# 4127991Listed by: 4 SUCCESS REALTY - New
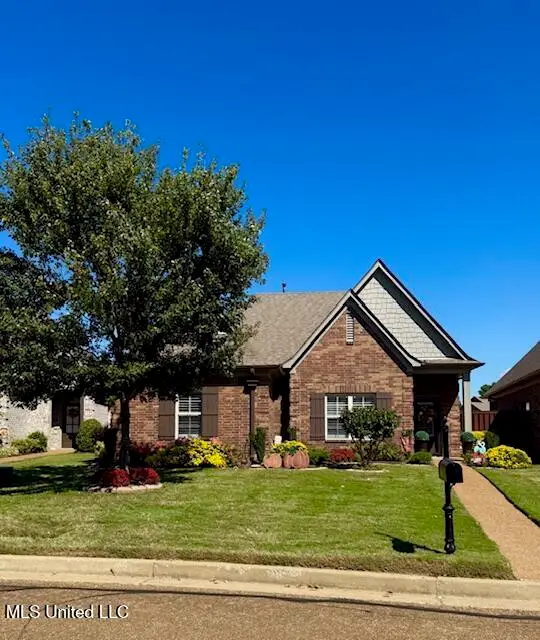 $375,000Active3 beds 3 baths2,150 sq. ft.
$375,000Active3 beds 3 baths2,150 sq. ft.5906 W Foxdale Loop, Southaven, MS 38672
MLS# 4127773Listed by: BRANNON REALTY - New
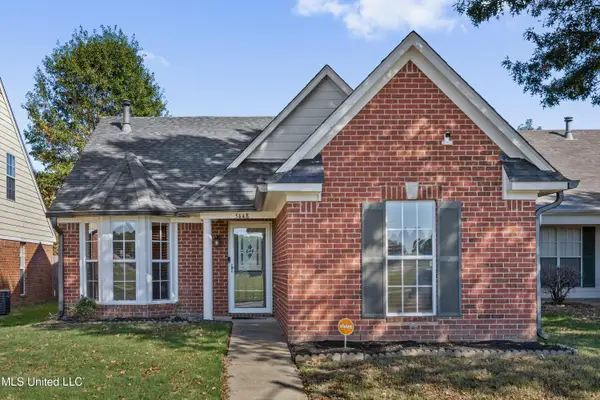 $214,900Active2 beds 2 baths1,257 sq. ft.
$214,900Active2 beds 2 baths1,257 sq. ft.5448 Pollard Drive, Southaven, MS 38671
MLS# 4127765Listed by: BEST REAL ESTATE COMPANY, LLC - New
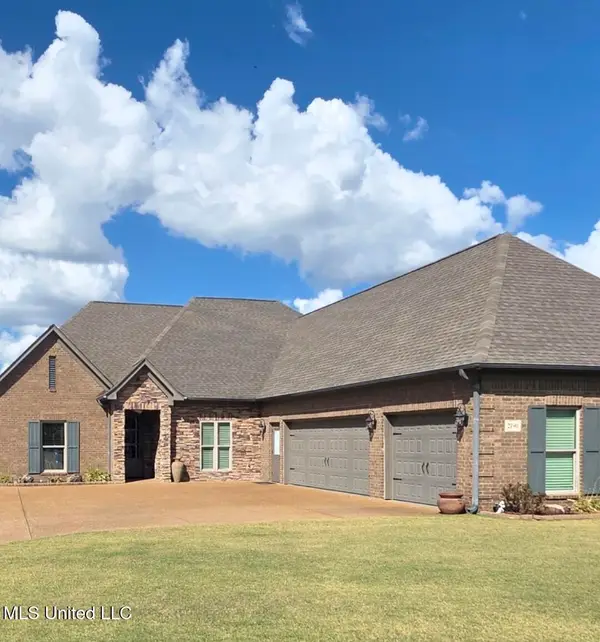 $540,000Active4 beds 3 baths2,881 sq. ft.
$540,000Active4 beds 3 baths2,881 sq. ft.2190 Redbud Cove, Southaven, MS 38672
MLS# 4127656Listed by: CRYE-LEIKE OF MS-OB - New
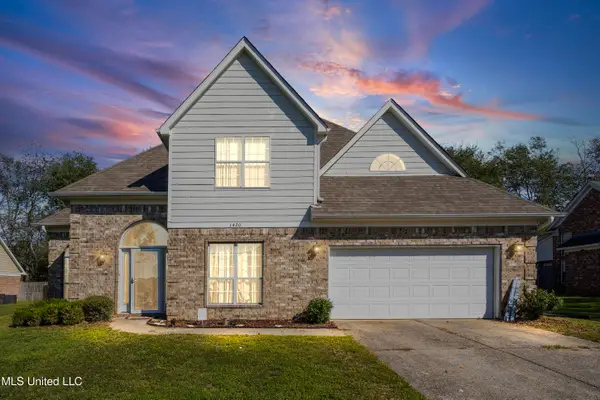 $315,000Active3 beds 3 baths2,178 sq. ft.
$315,000Active3 beds 3 baths2,178 sq. ft.1420 N Arcastle Loop, Southaven, MS 38671
MLS# 4127593Listed by: BEST REAL ESTATE COMPANY, LLC - New
 $214,900Active3 beds 1 baths1,094 sq. ft.
$214,900Active3 beds 1 baths1,094 sq. ft.9154 Haleville Street, Southaven, MS 38671
MLS# 4127532Listed by: CAHLTREP REALTY, LLC - New
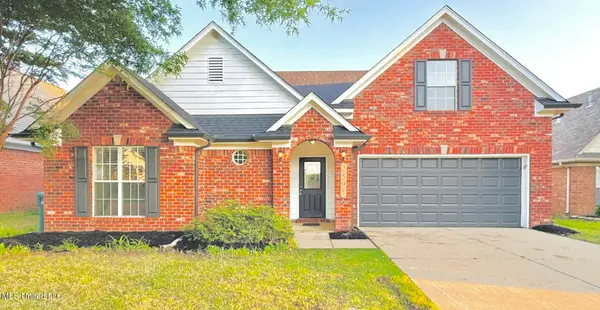 $305,999Active3 beds 2 baths1,890 sq. ft.
$305,999Active3 beds 2 baths1,890 sq. ft.2595 Hunters Pointe Drive, Southaven, MS 38672
MLS# 4127515Listed by: TURN KEY REALTY GROUP LLC
