6555 Westland Court, Southaven, MS 38672
Local realty services provided by:Better Homes and Gardens Real Estate Traditions
Listed by: lexie a hill, becky austin
Office: austin realty group, inc-her
MLS#:4114855
Source:MS_UNITED
Price summary
- Price:$450,900
- Price per sq. ft.:$189.61
- Monthly HOA dues:$33.33
About this home
NEWLY COMPLETE! Silo Square's brand new phase, The Estate Cottages, has introduced a brand new floor plan, The Westland! This stunning home immediately welcomes you with a covered front porch on your way to entering the open concept living & dining area. The living room, dining room, and even upstair bonus room is a natural light dream!! Right off of the living room, you'll find a powder room making this home easy for entertaining guests. The HUGE pantry features custom wood shelving makes storage unbeatable. From the master bedroom, you'll enjoy a large master closet also featuring custom wood shelving, but, the best part is the simplicity of walking straight from your closet to your laundry room without ever leaving the privacy of your room! The spacious master bathroom also features a large walk-in shower with full bench seating bringing luxury straight to you. Upstairs boasts a spacious bonus room with tons of natural light as well as the second and third bedrooms and second full bath. Outside, from your covered back porch, you'll enjoy the peacefulness of the quiet & large, premium cove lot facing beautiful mature trees. Premium lots enjoy larger yards which is yours to enjoy!
Contact an agent
Home facts
- Year built:2025
- Listing ID #:4114855
- Added:221 day(s) ago
- Updated:January 07, 2026 at 08:12 AM
Rooms and interior
- Bedrooms:3
- Total bathrooms:3
- Full bathrooms:2
- Half bathrooms:1
- Living area:2,378 sq. ft.
Heating and cooling
- Cooling:Ceiling Fan(s), Central Air, Electric, Gas
- Heating:Fireplace(s), Natural Gas
Structure and exterior
- Year built:2025
- Building area:2,378 sq. ft.
- Lot area:0.29 Acres
Schools
- High school:Desoto Central
- Middle school:Desoto Central
- Elementary school:Desoto Central
Utilities
- Water:Public
- Sewer:Public Sewer, Sewer Connected
Finances and disclosures
- Price:$450,900
- Price per sq. ft.:$189.61
New listings near 6555 Westland Court
- New
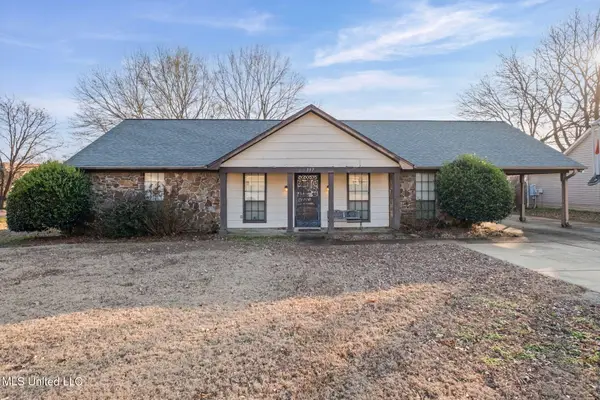 $184,900Active3 beds 2 baths1,356 sq. ft.
$184,900Active3 beds 2 baths1,356 sq. ft.757 Greencliff Drive, Southaven, MS 38671
MLS# 4135261Listed by: KELLER WILLIAMS REALTY - New
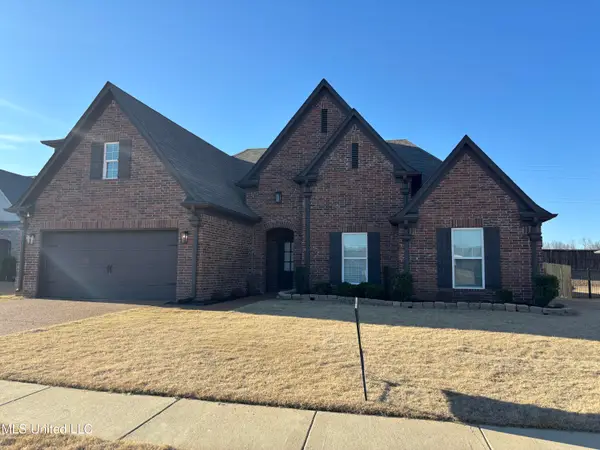 $369,900Active5 beds 3 baths2,447 sq. ft.
$369,900Active5 beds 3 baths2,447 sq. ft.3641 Woodcutter Drive, Southaven, MS 38672
MLS# 4135192Listed by: HALEY AND ASSOCIATES REAL ESTATE SERVICES, LLC - New
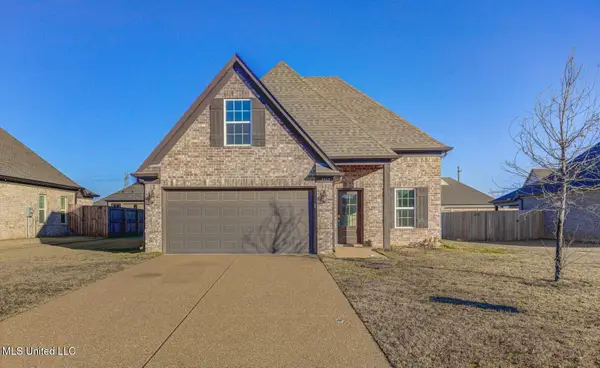 $285,000Active4 beds 2 baths1,822 sq. ft.
$285,000Active4 beds 2 baths1,822 sq. ft.2262 Metcalf Way, Southaven, MS 38672
MLS# 4135092Listed by: THE HOME PARTNERS REALTY, LLC - New
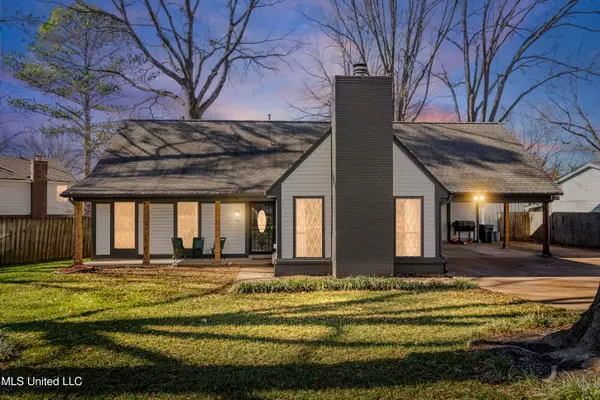 $275,000Active4 beds 2 baths2,100 sq. ft.
$275,000Active4 beds 2 baths2,100 sq. ft.7651 Millbridge Drive, Southaven, MS 38671
MLS# 4135000Listed by: LOCAL AGENCY REALTY GROUP - New
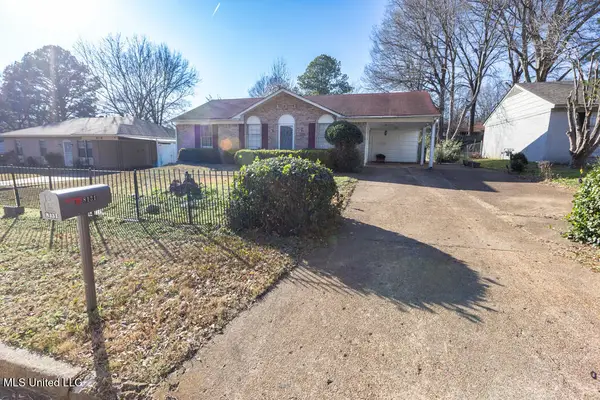 $150,000Active3 beds 2 baths1,248 sq. ft.
$150,000Active3 beds 2 baths1,248 sq. ft.8131 Oakbrook Drive, Southaven, MS 38671
MLS# 4134965Listed by: CRYE-LEIKE OF MS-SH - New
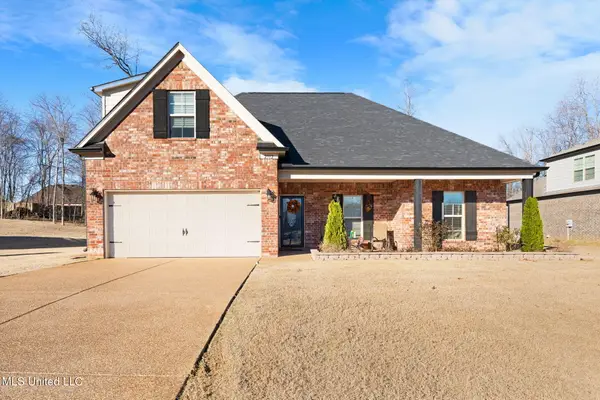 $385,000Active4 beds 2 baths2,384 sq. ft.
$385,000Active4 beds 2 baths2,384 sq. ft.2512 Washington Woods Road, Southaven, MS 38672
MLS# 4134893Listed by: MARX-BENSDORF, REALTORS 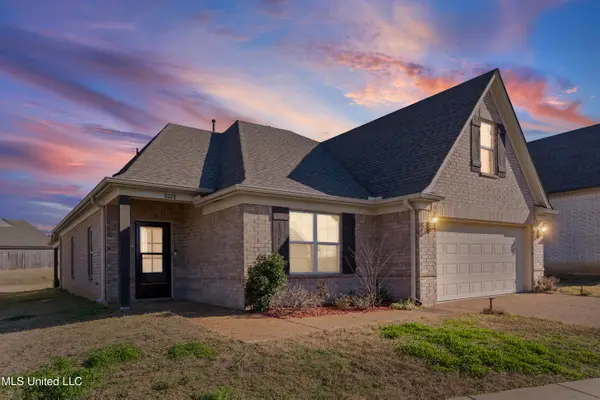 $279,999Pending3 beds 2 baths1,551 sq. ft.
$279,999Pending3 beds 2 baths1,551 sq. ft.8028 Switzer Drive, Southaven, MS 38671
MLS# 4134864Listed by: TURN KEY REALTY GROUP LLC- New
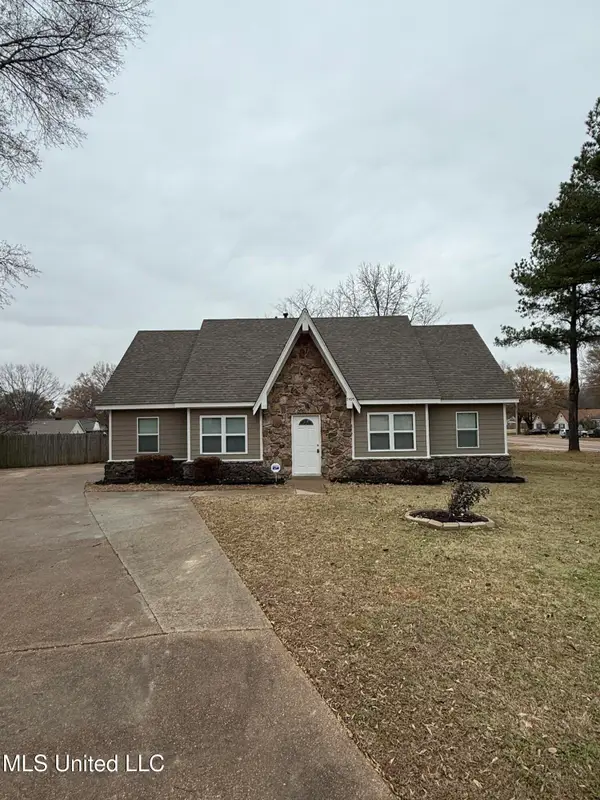 $250,000Active5 beds 2 baths2,178 sq. ft.
$250,000Active5 beds 2 baths2,178 sq. ft.7495 Greenbrook Parkway, Southaven, MS 38671
MLS# 4134804Listed by: PREMIER REALTY GROUP, LLC - New
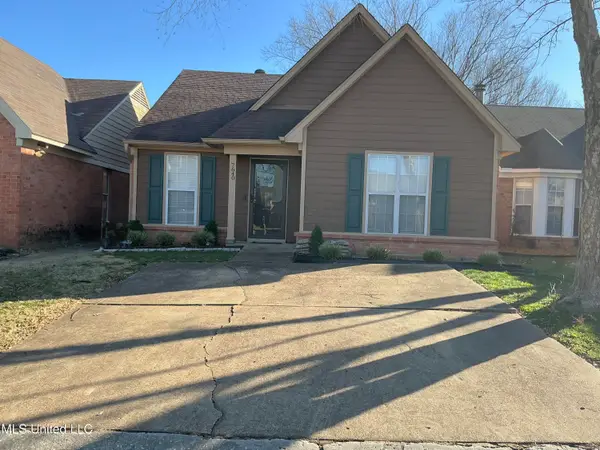 $209,000Active2 beds 2 baths1,200 sq. ft.
$209,000Active2 beds 2 baths1,200 sq. ft.7640 Iris Drive, Southaven, MS 38671
MLS# 4134808Listed by: LAWRENCE JOHNSON REALTORS - New
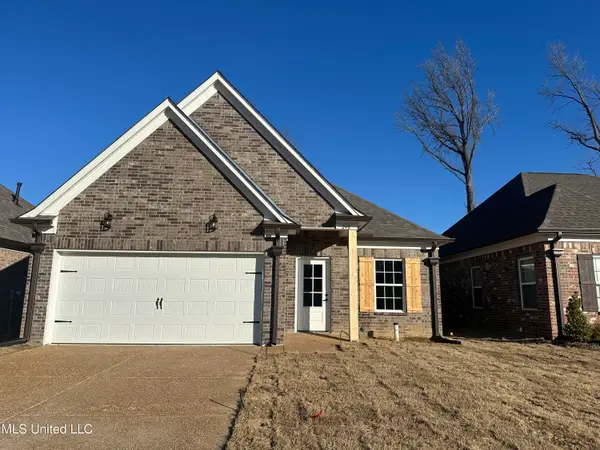 $264,900Active3 beds 2 baths1,419 sq. ft.
$264,900Active3 beds 2 baths1,419 sq. ft.248 Flower Garden Drive, Southaven, MS 38671
MLS# 4134755Listed by: HALEY AND ASSOCIATES REAL ESTATE SERVICES, LLC
