6612 Grand Oak Lane, Southaven, MS 38672
Local realty services provided by:Better Homes and Gardens Real Estate Traditions
Listed by: lexie a hill, becky austin
Office: austin realty group, inc-her
MLS#:4056396
Source:MS_UNITED
Price summary
- Price:$471,900
- Price per sq. ft.:$185.28
- Monthly HOA dues:$33.33
About this home
This charming Tudor II plan, located in Silo Square's Preserve, is ready to call ''home'' and just received a fresh coat of modern & charming white paint! The luxurious features of this stunning 3 BR, 3 BA home will have you falling in love—TWO closets in the Master Bedroom, freestanding soaking tub, gas fireplace in Living Room, large double vanity in Master Bath, quartz countertops throughout, hardwood flooring, and so much more! The Tudor II features a spacious, open floor plan with natural lighting galore. Upstairs, you'll find a full bedroom and bathroom as well as a spacious bonus room. You'll enjoy the best of both worlds as this home backs up to a yard fully lined with large, mature trees but you can also enjoy all the conveniences of Silo Square including restaurants; medical; boutiques; daycare, future grocery; and more with the luxury of peace and quiet too.
Contact an agent
Home facts
- Year built:2023
- Listing ID #:4056396
- Added:872 day(s) ago
- Updated:January 07, 2026 at 04:08 PM
Rooms and interior
- Bedrooms:3
- Total bathrooms:3
- Full bathrooms:3
- Living area:2,547 sq. ft.
Heating and cooling
- Cooling:Ceiling Fan(s), Electric
- Heating:Central, Natural Gas
Structure and exterior
- Year built:2023
- Building area:2,547 sq. ft.
- Lot area:0.35 Acres
Schools
- High school:Desoto Central
- Middle school:Desoto Central
- Elementary school:Desoto Central
Utilities
- Water:Public
- Sewer:Public Sewer, Sewer Connected
Finances and disclosures
- Price:$471,900
- Price per sq. ft.:$185.28
New listings near 6612 Grand Oak Lane
- New
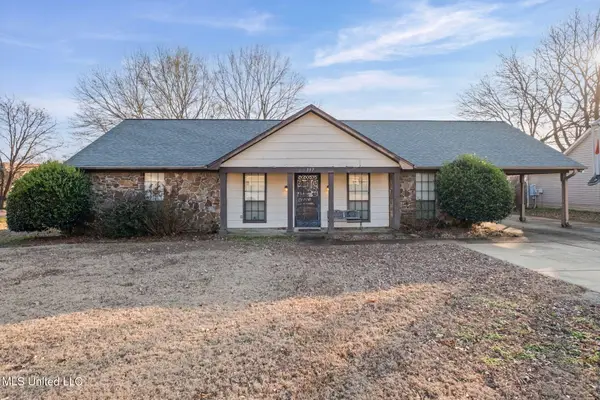 $184,900Active3 beds 2 baths1,356 sq. ft.
$184,900Active3 beds 2 baths1,356 sq. ft.757 Greencliff Drive, Southaven, MS 38671
MLS# 4135261Listed by: KELLER WILLIAMS REALTY - New
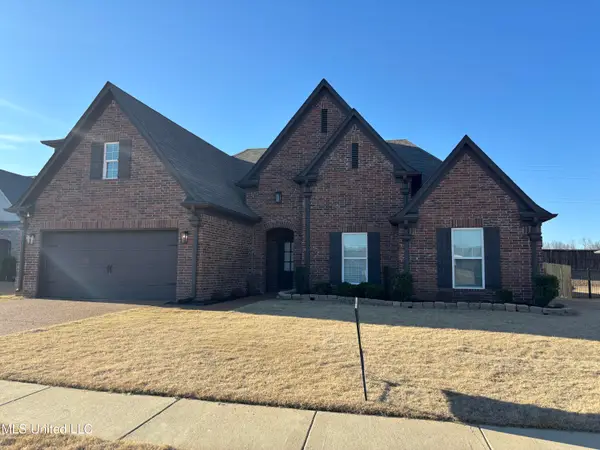 $369,900Active5 beds 3 baths2,447 sq. ft.
$369,900Active5 beds 3 baths2,447 sq. ft.3641 Woodcutter Drive, Southaven, MS 38672
MLS# 4135192Listed by: HALEY AND ASSOCIATES REAL ESTATE SERVICES, LLC - New
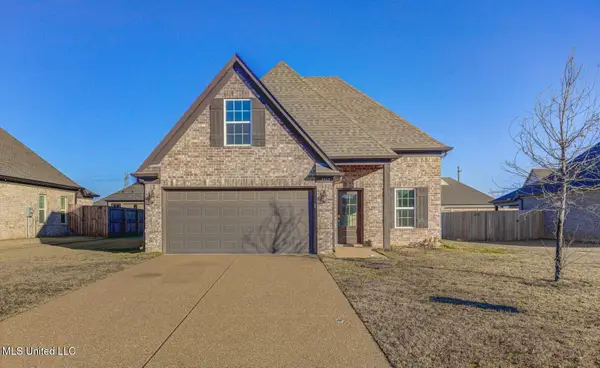 $285,000Active4 beds 2 baths1,822 sq. ft.
$285,000Active4 beds 2 baths1,822 sq. ft.2262 Metcalf Way, Southaven, MS 38672
MLS# 4135092Listed by: THE HOME PARTNERS REALTY, LLC - New
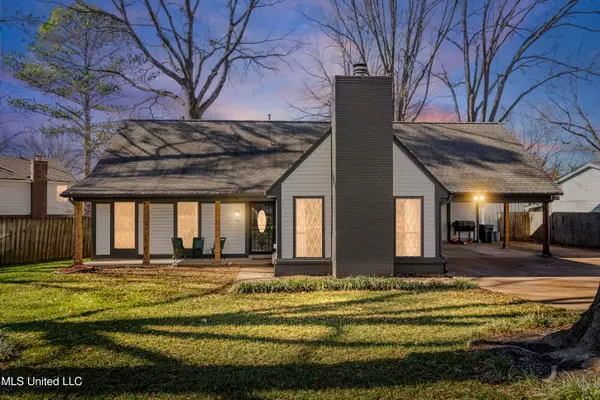 $275,000Active4 beds 2 baths2,100 sq. ft.
$275,000Active4 beds 2 baths2,100 sq. ft.7651 Millbridge Drive, Southaven, MS 38671
MLS# 4135000Listed by: LOCAL AGENCY REALTY GROUP - New
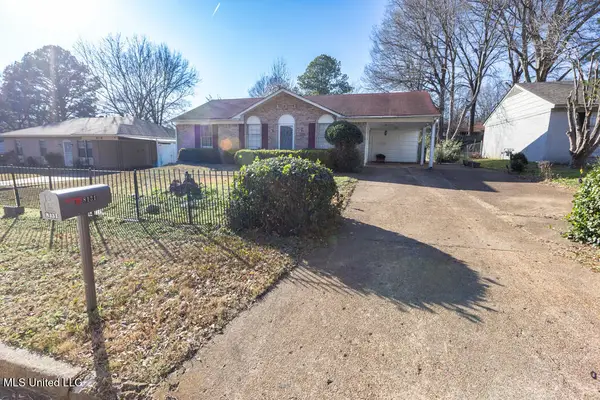 $150,000Active3 beds 2 baths1,248 sq. ft.
$150,000Active3 beds 2 baths1,248 sq. ft.8131 Oakbrook Drive, Southaven, MS 38671
MLS# 4134965Listed by: CRYE-LEIKE OF MS-SH - New
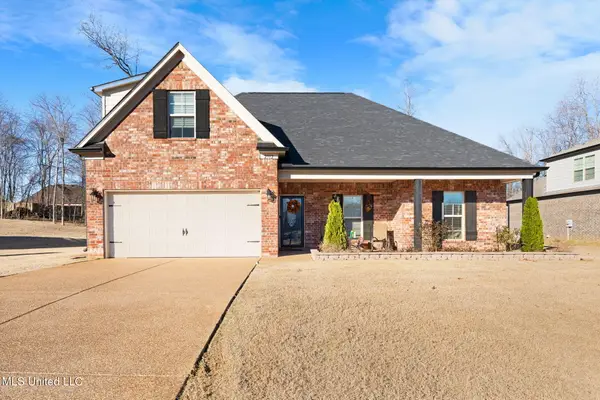 $385,000Active4 beds 2 baths2,384 sq. ft.
$385,000Active4 beds 2 baths2,384 sq. ft.2512 Washington Woods Road, Southaven, MS 38672
MLS# 4134893Listed by: MARX-BENSDORF, REALTORS 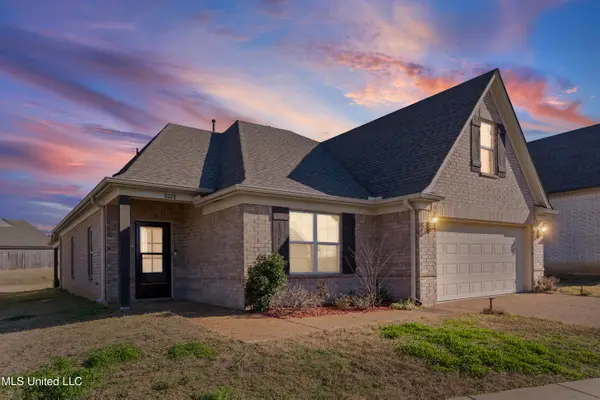 $279,999Pending3 beds 2 baths1,551 sq. ft.
$279,999Pending3 beds 2 baths1,551 sq. ft.8028 Switzer Drive, Southaven, MS 38671
MLS# 4134864Listed by: TURN KEY REALTY GROUP LLC- New
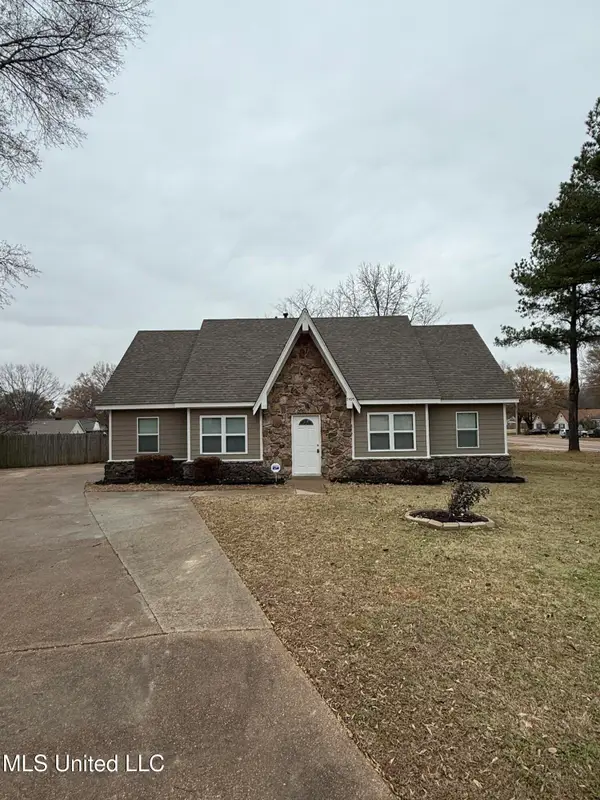 $250,000Active5 beds 2 baths2,178 sq. ft.
$250,000Active5 beds 2 baths2,178 sq. ft.7495 Greenbrook Parkway, Southaven, MS 38671
MLS# 4134804Listed by: PREMIER REALTY GROUP, LLC - New
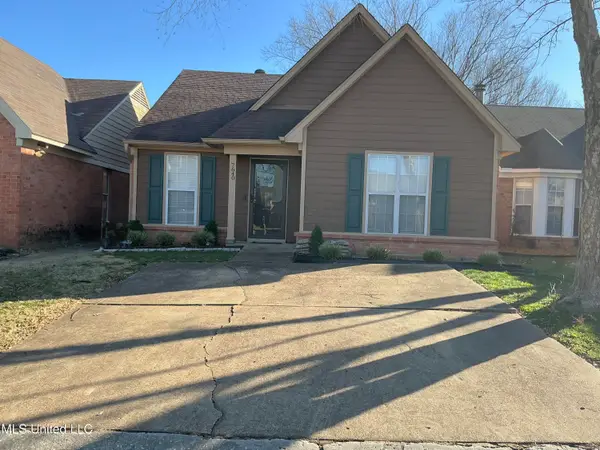 $209,000Active2 beds 2 baths1,200 sq. ft.
$209,000Active2 beds 2 baths1,200 sq. ft.7640 Iris Drive, Southaven, MS 38671
MLS# 4134808Listed by: LAWRENCE JOHNSON REALTORS - New
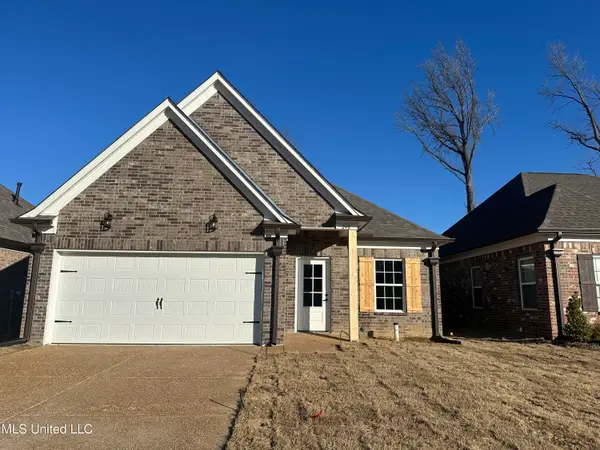 $264,900Active3 beds 2 baths1,419 sq. ft.
$264,900Active3 beds 2 baths1,419 sq. ft.248 Flower Garden Drive, Southaven, MS 38671
MLS# 4134755Listed by: HALEY AND ASSOCIATES REAL ESTATE SERVICES, LLC
