6639 Mayberry Lane, Southaven, MS 38672
Local realty services provided by:Better Homes and Gardens Real Estate Expect Realty
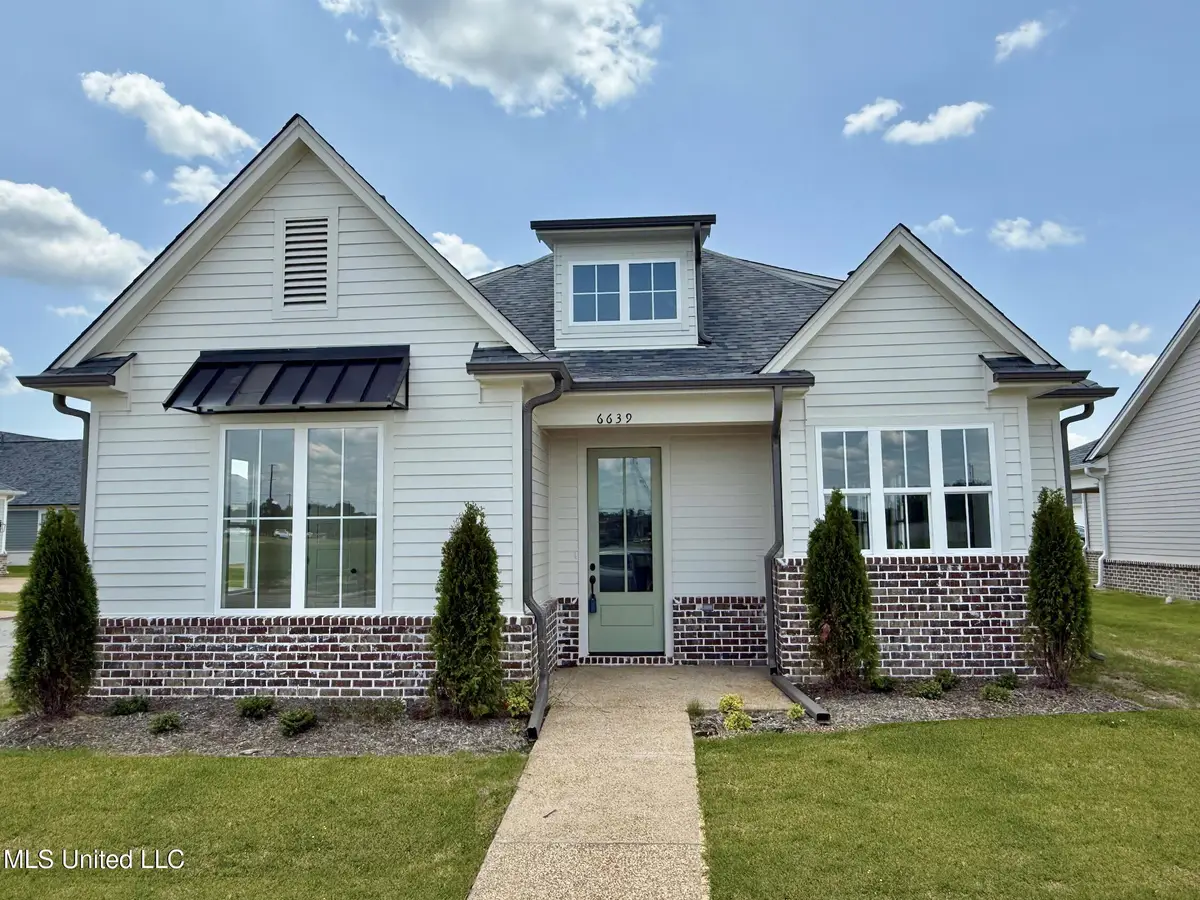
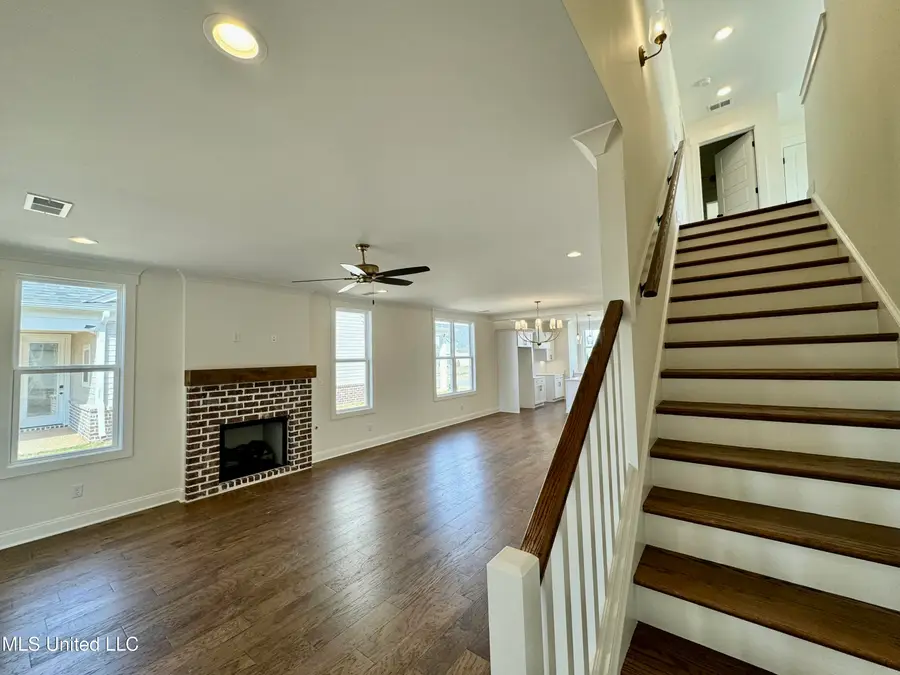
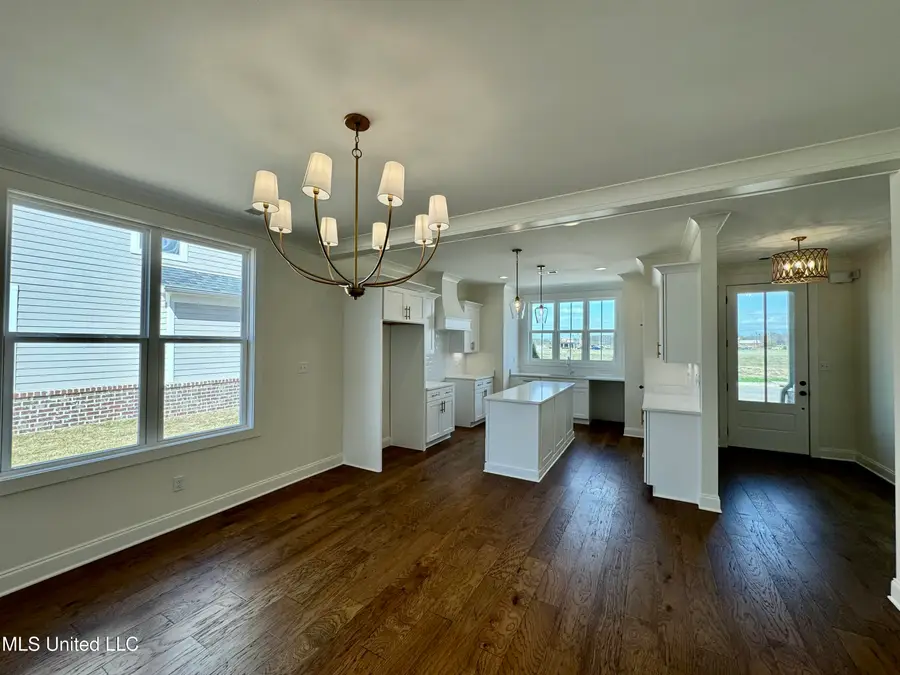
6639 Mayberry Lane,Southaven, MS 38672
$403,900
- 3 Beds
- 3 Baths
- 2,161 sq. ft.
- Single family
- Pending
Listed by:lexie a hill
Office:austin realty group, inc-her
MLS#:4102268
Source:MS_UNITED
Price summary
- Price:$403,900
- Price per sq. ft.:$186.9
About this home
Silo Square's NEW ''Oakleigh II' plan, located on a coveted corner lot, is newly complete & ready for you to call home! The popular Oakleigh plan was so loved they had to make a new elevation, but this time, with a front porch perfect for a rocker. This charming home features 3 BR, 3 BA, & a bonus room. You will fall in love with the covered back patio, durable & stylish quartz counter tops, a gas fireplace, luxurious soaker tub, large walk-in closet with custom wood shelving, and more! You'll find beautiful hardwood flooring throughout the living areas & master bedroom that also showcases a stunning coffered ceiling! Walk, bike, or golf cart to DeSoto County's best shopping & dining, Silo Academy, the future South Point Grocery, concerts, pickleball or tennis, and more! Come call DeSoto County's award-winning ''Live, Work, Play'' community HOME!
Contact an agent
Home facts
- Year built:2025
- Listing Id #:4102268
- Added:203 day(s) ago
- Updated:August 21, 2025 at 07:17 AM
Rooms and interior
- Bedrooms:3
- Total bathrooms:3
- Full bathrooms:3
- Living area:2,161 sq. ft.
Heating and cooling
- Cooling:Ceiling Fan(s), Central Air, Electric, Multi Units
- Heating:Central, Exhaust Fan, Fireplace(s), Natural Gas
Structure and exterior
- Year built:2025
- Building area:2,161 sq. ft.
- Lot area:0.15 Acres
Schools
- High school:Desoto Central
- Middle school:Desoto Central
- Elementary school:Desoto Central
Utilities
- Water:Public
- Sewer:Sewer Connected
Finances and disclosures
- Price:$403,900
- Price per sq. ft.:$186.9
New listings near 6639 Mayberry Lane
- New
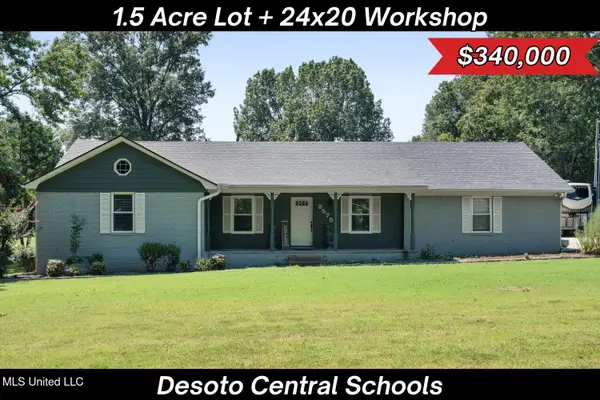 $340,000Active3 beds 2 baths1,844 sq. ft.
$340,000Active3 beds 2 baths1,844 sq. ft.3575 Shady Oaks Drive, Olive Branch, MS 38654
MLS# 4123119Listed by: CRYE-LEIKE OF MS-OB - New
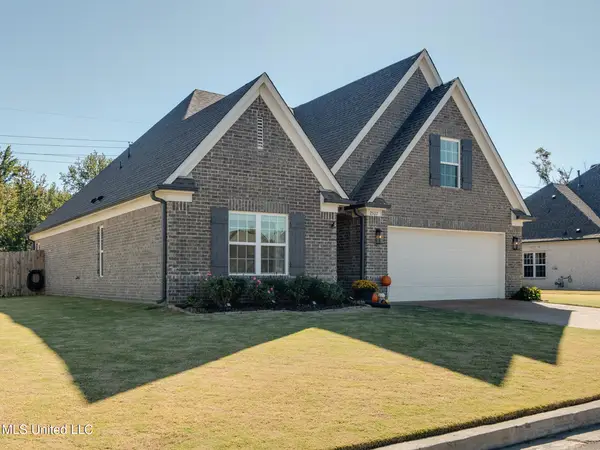 $334,900Active4 beds 3 baths1,995 sq. ft.
$334,900Active4 beds 3 baths1,995 sq. ft.2507 Copper Street, Southaven, MS 38672
MLS# 4123036Listed by: DREAM MAKER REALTY - New
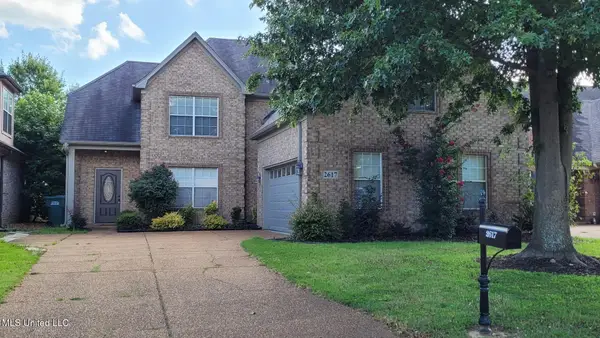 $289,500Active4 beds 2 baths2,409 sq. ft.
$289,500Active4 beds 2 baths2,409 sq. ft.2617 Mariah Lane, Southaven, MS 38672
MLS# 4123016Listed by: FOCUS REALTY INC - New
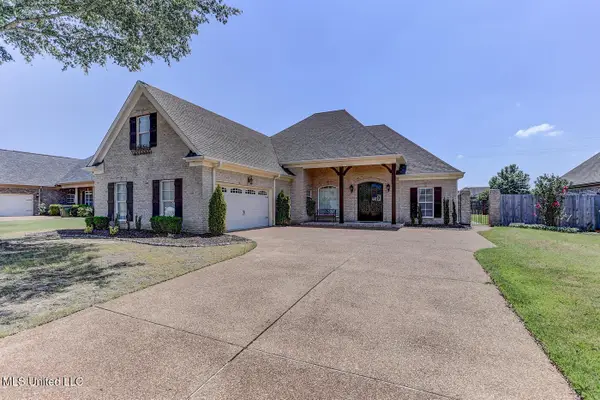 $350,000Active4 beds 3 baths2,937 sq. ft.
$350,000Active4 beds 3 baths2,937 sq. ft.2845 Summer Oaks Place, Southaven, MS 38672
MLS# 4123013Listed by: CRYE-LEIKE HERNANDO - New
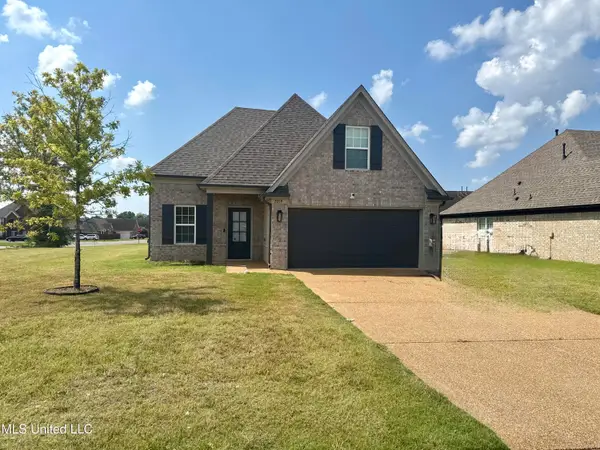 $335,000Active4 beds 2 baths1,822 sq. ft.
$335,000Active4 beds 2 baths1,822 sq. ft.2219 Metcalf Way, Southaven, MS 38672
MLS# 4122898Listed by: EXIT SOUTHERN CHARM REALTY - New
 $355,000Active3 beds 2 baths1,722 sq. ft.
$355,000Active3 beds 2 baths1,722 sq. ft.5685 Tchulahoma Road, Southaven, MS 38671
MLS# 4122868Listed by: RE/MAX EXPERTS - New
 $275,000Active4 beds 2 baths2,100 sq. ft.
$275,000Active4 beds 2 baths2,100 sq. ft.6516 Evergreen Drive, Southaven, MS 38671
MLS# 4122764Listed by: BURCH REALTY GROUP HERNANDO - New
 $298,000Active4 beds 2 baths1,780 sq. ft.
$298,000Active4 beds 2 baths1,780 sq. ft.7934 Sycamore Drive, Southaven, MS 38671
MLS# 4122749Listed by: CAPSTONE REALTY SERVICES - New
 $295,000Active3 beds 2 baths1,607 sq. ft.
$295,000Active3 beds 2 baths1,607 sq. ft.7801 Callie Drive, Southaven, MS 38671
MLS# 4122738Listed by: KAIZEN REALTY - New
 $430,000Active4 beds 3 baths3,400 sq. ft.
$430,000Active4 beds 3 baths3,400 sq. ft.3490 E Plum Point Drive, Olive Branch, MS 38654
MLS# 4122743Listed by: MARX-BENSDORF, REALTORS
