2027 Chapel Drive, Summit, MS 39666
Local realty services provided by:Better Homes and Gardens Real Estate Expect Realty
2027 Chapel Drive,Summit, MS 39666
$352,000
- 3 Beds
- 3 Baths
- 2,490 sq. ft.
- Single family
- Pending
Listed by: tammy strickland
Office: exp realty
MLS#:4131354
Source:MS_UNITED
Price summary
- Price:$352,000
- Price per sq. ft.:$141.37
About this home
Enjoy the peace and privacy of country living at 2027 Chapel Drive, a beautiful brick home on 10 secluded acres in the North Pike School District. Built in 2015, this 2,947 sq ft home features quality craftsmanship, a metal roof, and a serene pond view surrounded by pines and open space.
A long private driveway welcomes you home to a quiet retreat tucked away from the road. Inside, the spacious family room features pine knot shiplap walls and ceilings, custom wood built-ins, and large windows overlooking the property. The open-concept kitchen boasts granite countertops, custom oak cabinetry, tile backsplash, stainless steel appliances, and a raised breakfast bar that connects seamlessly to the living area.
This home includes 3 bedrooms, 2.5 baths, and a dedicated office. The master suite offers a luxurious bath with a soaking tub, tiled walk-in shower, and double vanities. Two guest bedrooms share a Jack-and-Jill bathroom, providing both comfort and privacy.
Step outside to a covered back patio perfect for entertaining or enjoying the tranquil pond view. The home also includes an electric hookup for a Generac generator for added peace of mind.
With 10 acres of open and wooded land, a private pond, and proximity to Summit amenities and I-55, this home offers the best of modern comfort and country serenity — truly a one-of-a-kind property.
Contact an agent
Home facts
- Year built:2015
- Listing ID #:4131354
- Added:1 day(s) ago
- Updated:November 17, 2025 at 03:43 AM
Rooms and interior
- Bedrooms:3
- Total bathrooms:3
- Full bathrooms:2
- Half bathrooms:1
- Living area:2,490 sq. ft.
Heating and cooling
- Cooling:Ceiling Fan(s), Central Air, Electric
- Heating:Central, Electric
Structure and exterior
- Year built:2015
- Building area:2,490 sq. ft.
- Lot area:10 Acres
Utilities
- Water:Community
- Sewer:Septic Tank, Sewer Connected
Finances and disclosures
- Price:$352,000
- Price per sq. ft.:$141.37
- Tax amount:$2,330 (2024)
New listings near 2027 Chapel Drive
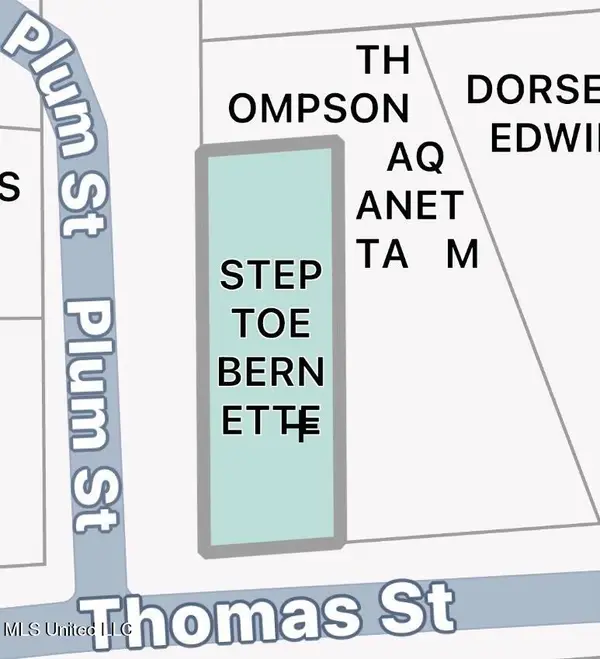 $5,000Active0.2 Acres
$5,000Active0.2 AcresPlum Street, Summit, MS 39666
MLS# 4128773Listed by: EXP REALTY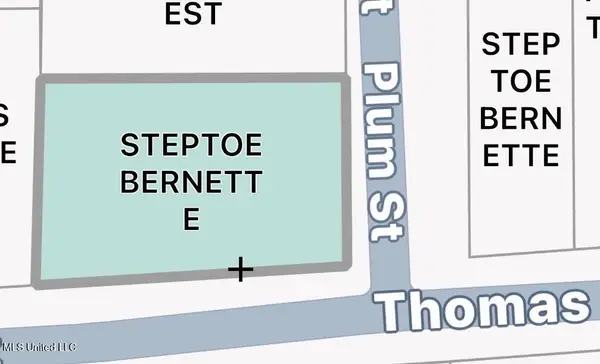 $10,000Active0.34 Acres
$10,000Active0.34 Acres1306 Thomas Street, Summit, MS 39666
MLS# 4128767Listed by: EXP REALTY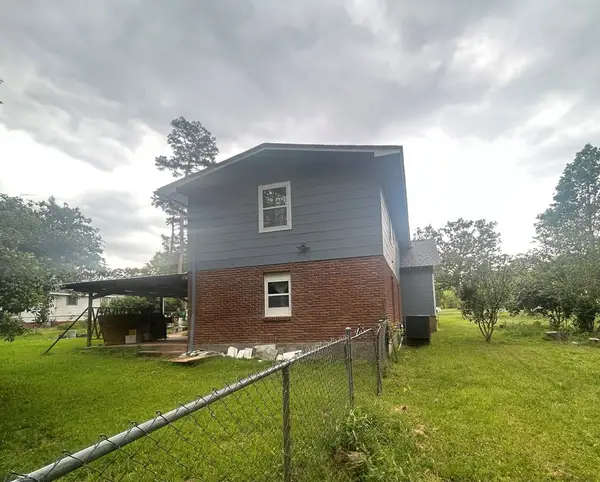 $239,000Active4 beds 3 baths2,905 sq. ft.
$239,000Active4 beds 3 baths2,905 sq. ft.1500 Robb Street, Summit, MS 39666
MLS# 144458Listed by: UNITED COUNTRY - MCDANIEL GRAY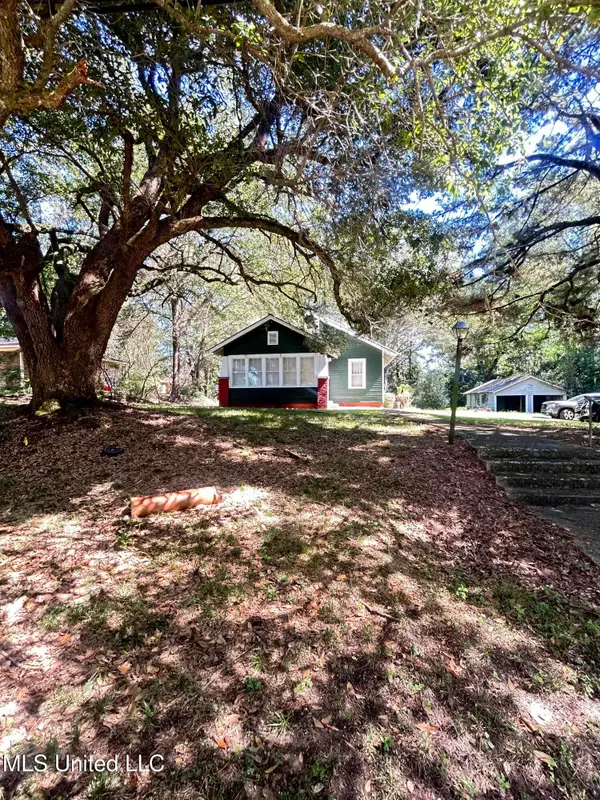 $117,000Active3 beds 1 baths1,494 sq. ft.
$117,000Active3 beds 1 baths1,494 sq. ft.505 S Magnolia Street, Summit, MS 39666
MLS# 4128430Listed by: ADDISON REALTY, LLC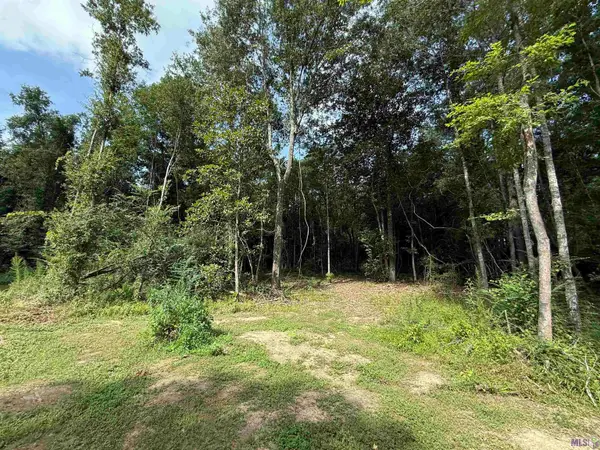 $180,000Active20 Acres
$180,000Active20 Acres00 Montgomery Rd, Summit, MS 39666
MLS# BR2025013889Listed by: MURRAY LAND & HOMES, LLC $285,000Active3 beds 3 baths2,612 sq. ft.
$285,000Active3 beds 3 baths2,612 sq. ft.705 Chestnut Street, Summit, MS 39666
MLS# 4126946Listed by: UNITED COUNTRY - SOUTHERN STATES REALTY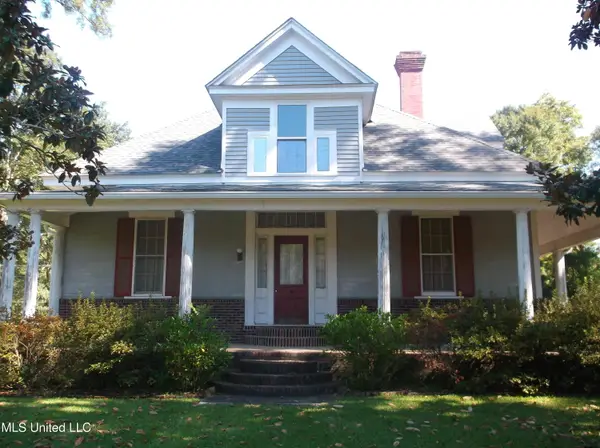 $189,500Active3 beds 2 baths2,732 sq. ft.
$189,500Active3 beds 2 baths2,732 sq. ft.608 Peters Street, Summit, MS 39666
MLS# 4124956Listed by: BLACK HAWK REAL ESTATE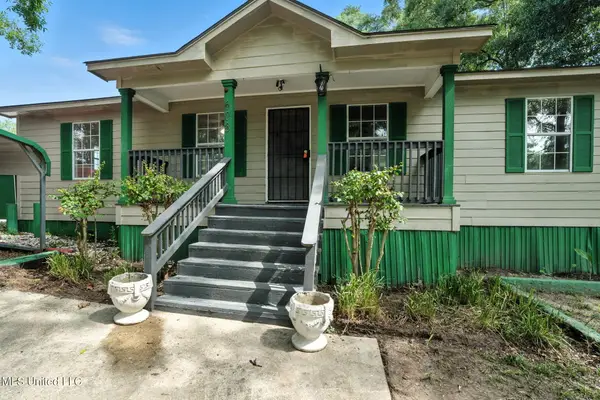 $125,000Active4 beds 2 baths1,300 sq. ft.
$125,000Active4 beds 2 baths1,300 sq. ft.608 Baldwin Street, Summit, MS 39666
MLS# 4121589Listed by: EPIQUE $180,000Active20 Acres
$180,000Active20 Acres00 Montgomery Rd, Summit, MS 39666
MLS# 2025013889Listed by: MURRAY LAND & HOMES, LLC
