912 Ms-44, Sumrall, MS 39482
Local realty services provided by:Better Homes and Gardens Real Estate Traditions
912 Ms-44,Sumrall, MS 39482
$329,900
- 4 Beds
- 2 Baths
- 1,880 sq. ft.
- Single family
- Active
Listed by: delois smith
Office: the all-star team inc
MLS#:144135
Source:MS_HAAR
Price summary
- Price:$329,900
- Price per sq. ft.:$175.48
About this home
FOR SALE/RENT!! Rent for $2,250/month. Kent Williamson newly constructed 4 Bd, 2 Ba brick home just outside Sumrall near the proposed new Sumrall High School! This open and split bedroom plan is ready for your occupancy Now with sodding complete with front, sides and backyard! 2'' blinds are hung throughout as well as laminate plank flooring. The stylish kitchen comes with all GE stainless appliances, abundant high-quality cabinetry with quartz counter tops including a working and serving bar and custom backsplashes plus an adjacent custom-shelved, walk-in pantry. The inviting great room features recessed lighting, a TV banquette, large double windows and French door entry to the outdoor living area including a covered porch and extended rear deck. Upscale private primary bedroom suite features 10' trey ceilings, recessed lighting, two walk in closets, luxury glass and ceramic tiled over-sized shower, quartz countered vanities, and private water closet. The quiet-zoned bedrooms 2,3, and 4 share a private hallway and compartmentalized bath plus a hall closet. Come home to the sights and sounds of Mother Nature! You may even see a family of deer grazing in the nearby wooded areas. Call Now to discover this New Kent Williamson Home opportunity!
Contact an agent
Home facts
- Year built:2025
- Listing ID #:144135
- Added:97 day(s) ago
- Updated:December 17, 2025 at 09:55 PM
Rooms and interior
- Bedrooms:4
- Total bathrooms:2
- Full bathrooms:2
- Living area:1,880 sq. ft.
Heating and cooling
- Cooling:Central Air, Electric
Structure and exterior
- Roof:Architectural
- Year built:2025
- Building area:1,880 sq. ft.
Utilities
- Water:Community Water
- Sewer:Septic Tank
Finances and disclosures
- Price:$329,900
- Price per sq. ft.:$175.48
- Tax amount:$2,400
New listings near 912 Ms-44
- New
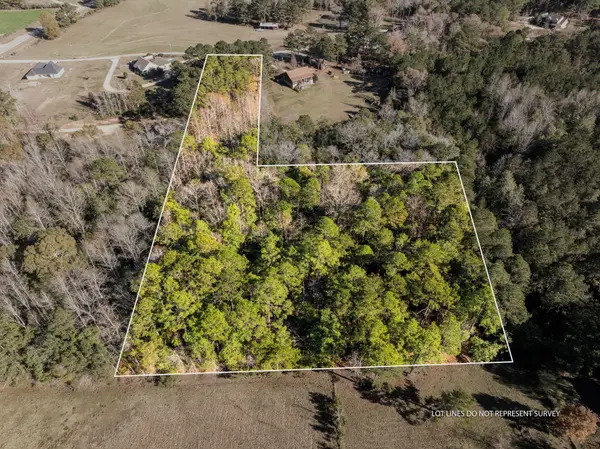 $64,900Active0 Acres
$64,900Active0 Acres00 Arthur Lucas, Sumrall, MS 39482
MLS# 145194Listed by: EPIQUE REALTY - New
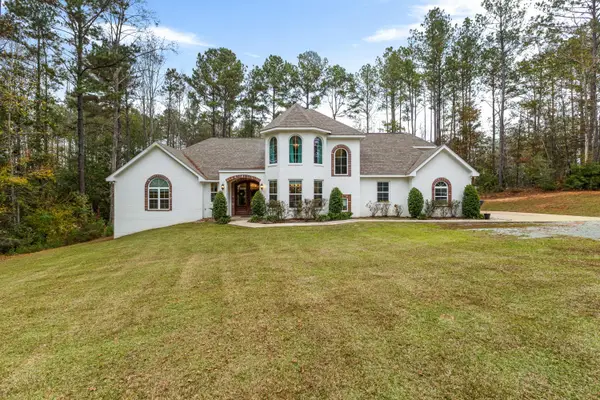 $475,000Active4 beds 3 baths2,775 sq. ft.
$475,000Active4 beds 3 baths2,775 sq. ft.478 Ms-42, Sumrall, MS 39482
MLS# 145193Listed by: CRYE-LEIKE PINE BELT - New
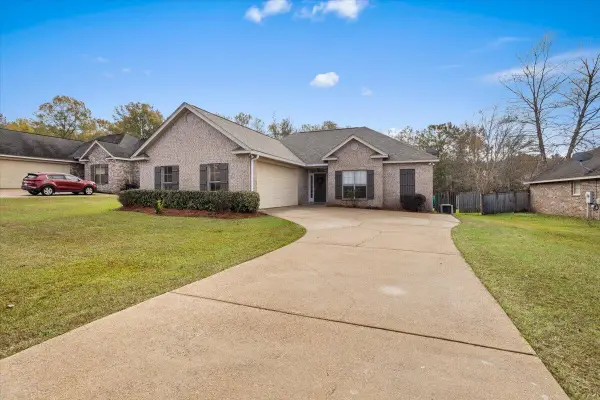 $254,900Active3 beds 2 baths1,489 sq. ft.
$254,900Active3 beds 2 baths1,489 sq. ft.14 E Spanish Oaks, Sumrall, MS 39482
MLS# 145189Listed by: RE/MAX REAL ESTATE PARTNERS - New
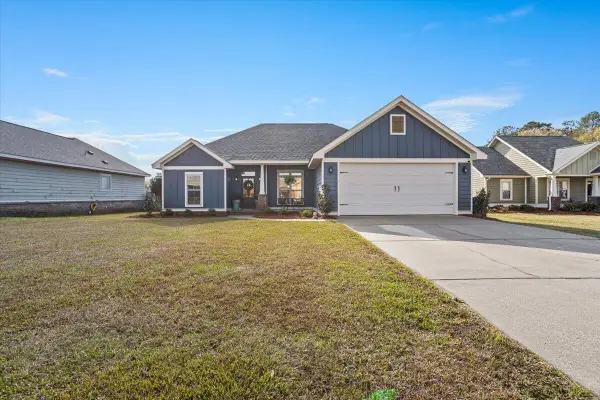 $265,000Active3 beds 2 baths1,533 sq. ft.
$265,000Active3 beds 2 baths1,533 sq. ft.23 W Sycamore, Sumrall, MS 39482
MLS# 145190Listed by: RE/MAX REAL ESTATE PARTNERS - New
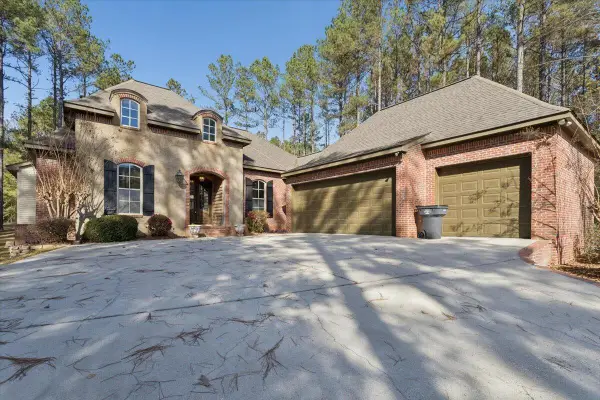 $389,999Active3 beds 3 baths2,393 sq. ft.
$389,999Active3 beds 3 baths2,393 sq. ft.10 Magnolia Crossing Rd., Sumrall, MS 39482
MLS# 145177Listed by: REAL BROKER - New
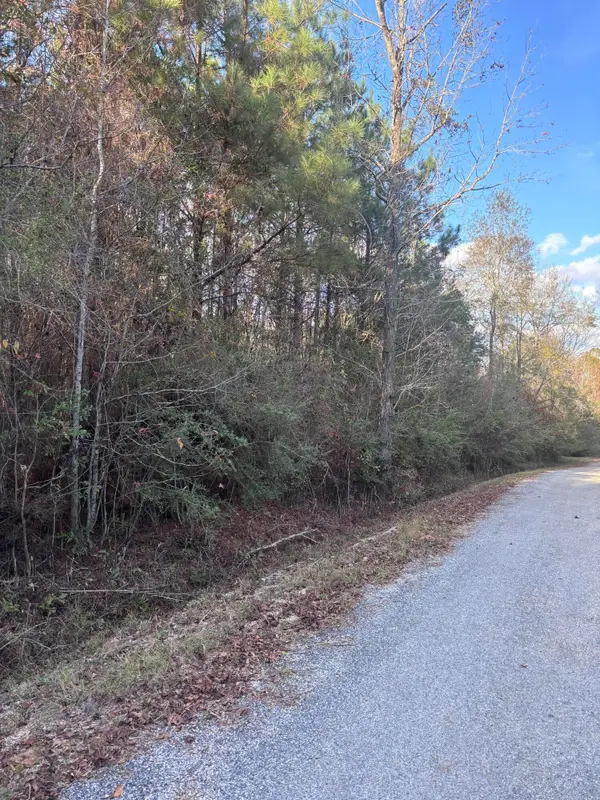 $35,000Active0 Acres
$35,000Active0 Acres00 Williams Cutoff, Sumrall, MS 39482
MLS# 145141Listed by: AM EQUITY REALTY 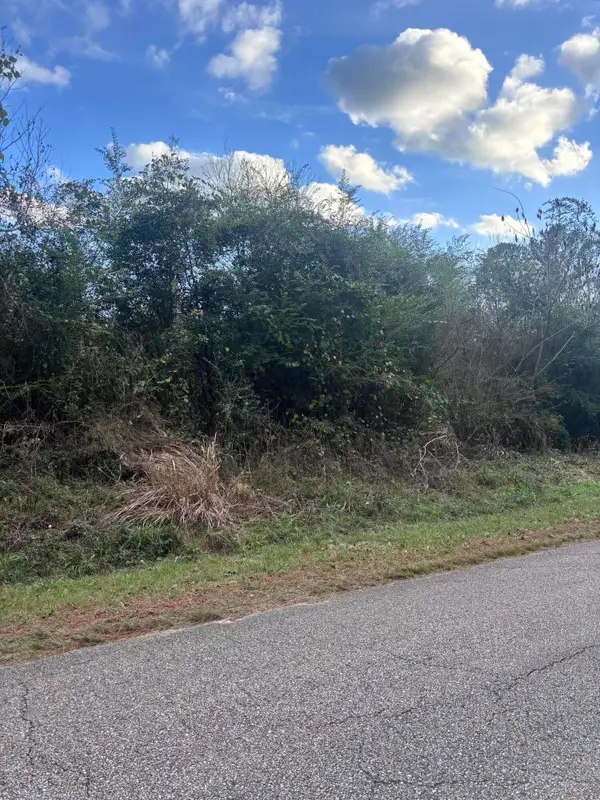 $45,000Pending0 Acres
$45,000Pending0 Acres00 Phillips Rd., Sumrall, MS 39482
MLS# 145143Listed by: AM EQUITY REALTY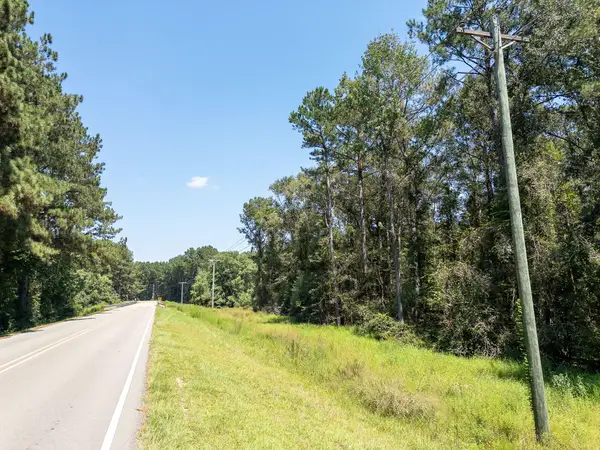 $55,315Pending8 Acres
$55,315Pending8 Acres8.51 Acres Wpa Rd., Sumrall, MS 39482
MLS# 144065Listed by: SOUTH AND COMPANY PROPERTIES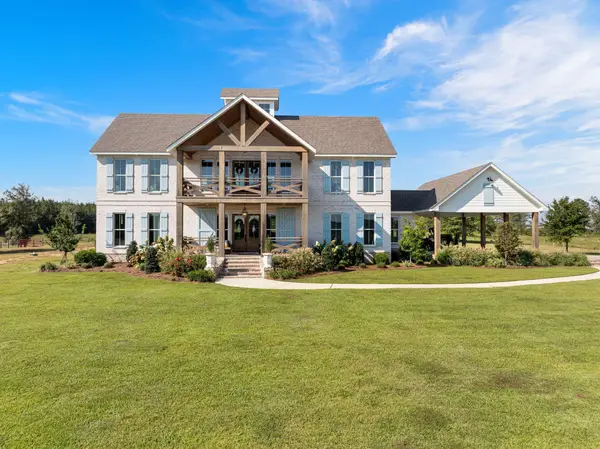 $1,395,000Active4 beds 4 baths4,410 sq. ft.
$1,395,000Active4 beds 4 baths4,410 sq. ft.500 Epley Rd., Sumrall, MS 39482
MLS# 145074Listed by: NORMAN PROPERTY GROUP LLC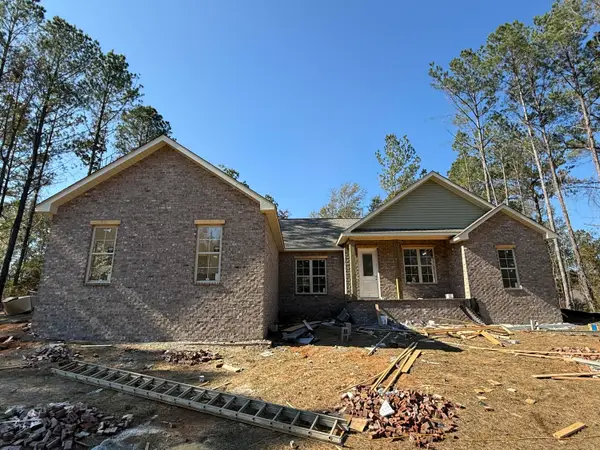 $289,900Active3 beds 2 baths
$289,900Active3 beds 2 baths21 Fall Branch, Sumrall, MS 39482
MLS# 145034Listed by: NORMAN PROPERTY GROUP LLC
