13409 Crane Drive, Vancleave, MS 39565
Local realty services provided by:Better Homes and Gardens Real Estate Expect Realty
Listed by: susan siemiontkowski
Office: d r horton
MLS#:4118010
Source:MS_UNITED
Price summary
- Price:$422,365
- Price per sq. ft.:$151.66
- Monthly HOA dues:$46.67
About this home
Move-in Ready • Fortified-Gold • Fully Equipped Smart Home
Welcome to the highly sought-after Camden plan in Crane Landing. This exceptional four-bedroom, three-and-a-half-bath home offers a true multigenerational layout featuring a private mother-in-law suite with its own living area, kitchenette, full bathroom, large walk-in closet, and private entrance to the three-car garage. Ideal for extended family, guests, or independent living quarters.
This home includes dual access doors to the three-car garage, enhancing convenience and functionality. The interior features a formal dining room, luxury vinyl plank flooring throughout, quartz countertops, soft-close cabinets and drawers, and a modern deako lighting system. An expansive back patio offers outdoor enjoyment and is pre-wired for a flat-screen TV, creating an ideal setting for entertaining.
Constructed with four-sided Hardie Plank for durability and lower maintenance. Fortified-Gold certification provides added structural protection and potential insurance savings. Fully equipped smart home package included.
Located in the desirable Crane Landing community just north of Exit 50 and approximately five miles from downtown Ocean Springs. Convenient to shopping, dining, and entertainment, and situated in the highly rated St. Martin School District.
Key Features:
• Fortified-Gold Certified
• Fully equipped smart home package
• 4 bedrooms, 3.5 bathrooms
• Private mother-in-law suite with kitchenette and living area
• Formal dining room
• Large rear patio pre-wired for flat-screen TV
• Luxury vinyl plank flooring throughout
• Quartz countertops
• Soft-close cabinetry
• Modern deako lighting system
• Three-car garage with dual access points
• Four-sided Hardie exterior
• Minutes to Highway 90 and downtown Ocean Springs
Move-in ready with elevated finishes and a flexible design to accommodate a variety of living needs.
Contact an agent
Home facts
- Year built:2025
- Listing ID #:4118010
- Added:135 day(s) ago
- Updated:November 14, 2025 at 04:19 PM
Rooms and interior
- Bedrooms:4
- Total bathrooms:4
- Full bathrooms:3
- Half bathrooms:1
- Living area:2,785 sq. ft.
Heating and cooling
- Cooling:Ceiling Fan(s), Central Air, Electric
- Heating:Electric, Heat Pump
Structure and exterior
- Year built:2025
- Building area:2,785 sq. ft.
- Lot area:0.21 Acres
Schools
- High school:St. Martin
- Middle school:St. Martin Jh
Utilities
- Water:Public
- Sewer:Public Sewer, Sewer Connected
Finances and disclosures
- Price:$422,365
- Price per sq. ft.:$151.66
- Tax amount:$300 (2024)
New listings near 13409 Crane Drive
- New
 $417,400Active4 beds 4 baths2,785 sq. ft.
$417,400Active4 beds 4 baths2,785 sq. ft.13469 Crane Drive, Vancleave, MS 39565
MLS# 4131140Listed by: D R HORTON - New
 $415,400Active4 beds 4 baths2,785 sq. ft.
$415,400Active4 beds 4 baths2,785 sq. ft.13501 Sarus Drive, Vancleave, MS 39565
MLS# 4131141Listed by: D R HORTON - New
 $348,900Active4 beds 2 baths1,961 sq. ft.
$348,900Active4 beds 2 baths1,961 sq. ft.13468 Crane Drive, Vancleave, MS 39565
MLS# 4131142Listed by: D R HORTON - New
 $239,911Active4 beds 3 baths2,316 sq. ft.
$239,911Active4 beds 3 baths2,316 sq. ft.11610 Fox Ridge Drive, Vancleave, MS 39565
MLS# 4131094Listed by: CENTURY 21 BUSCH REALTY GROUP - New
 $60,000Active2.32 Acres
$60,000Active2.32 AcresSampras Boulevard, Vancleave, MS 39565
MLS# 4130535Listed by: SHORELINE REALTY, LLC 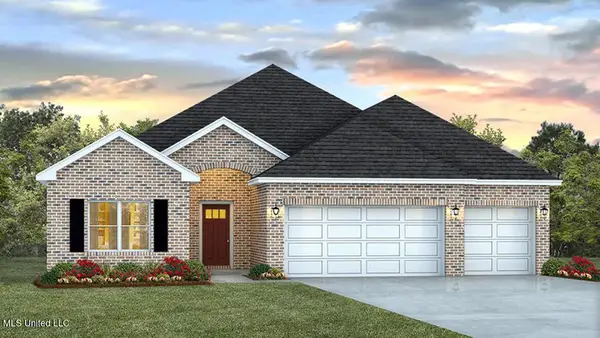 $387,900Active4 beds 3 baths2,486 sq. ft.
$387,900Active4 beds 3 baths2,486 sq. ft.13513 Sarus Drive, Vancleave, MS 39565
MLS# 4130310Listed by: D R HORTON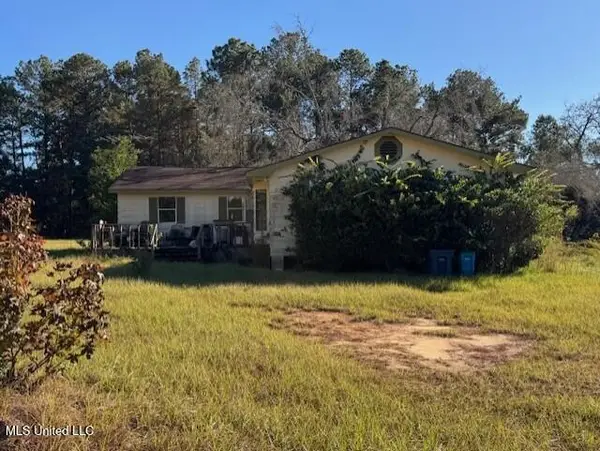 $53,000Pending3 beds 2 baths1,788 sq. ft.
$53,000Pending3 beds 2 baths1,788 sq. ft.5301 Wade Vancleave Road, Vancleave, MS 39565
MLS# 4130308Listed by: COLDWELL BANKER SMITH HOME RLTRS-GAUTIER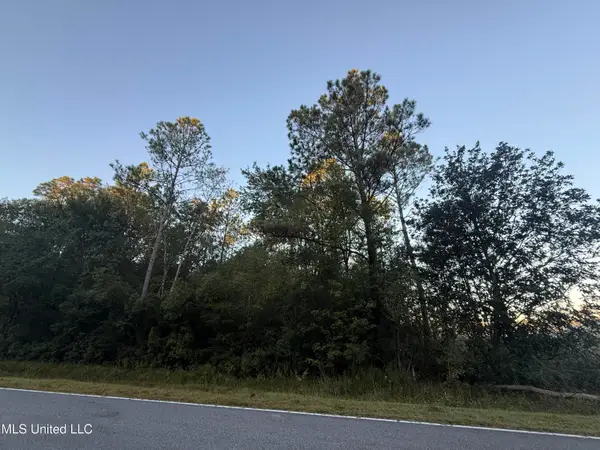 $31,500Pending4 Acres
$31,500Pending4 Acres00 Jordan Road, Vancleave, MS 39565
MLS# 4130219Listed by: COLDWELL BANKER ALFONSO REALTY-BIL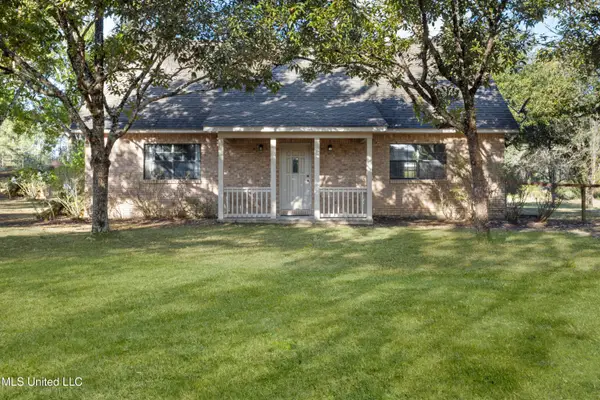 $289,000Pending4 beds 2 baths1,827 sq. ft.
$289,000Pending4 beds 2 baths1,827 sq. ft.16603 W Lake Drive, Vancleave, MS 39565
MLS# 4130141Listed by: KELLER WILLIAMS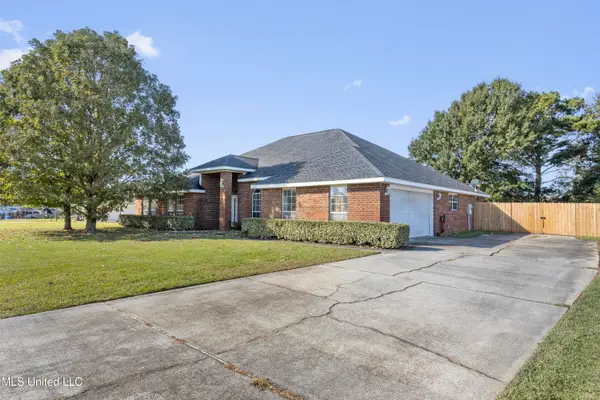 $350,000Pending4 beds 3 baths3,000 sq. ft.
$350,000Pending4 beds 3 baths3,000 sq. ft.10157 Lake Forest Drive, Vancleave, MS 39565
MLS# 4130116Listed by: BAYOU BLISS REALTY
