13445 Crane Drive, Vancleave, MS 39565
Local realty services provided by:Better Homes and Gardens Real Estate Traditions
Listed by:kim williams
Office:d r horton
MLS#:4118066
Source:MS_UNITED
Price summary
- Price:$349,590
- Price per sq. ft.:$178.27
- Monthly HOA dues:$46.67
About this home
Step inside 13445 Crane Drive in Vancleave, Mississippi, one of our new homes in the Crane Landing community. When The community on Crane Drive, continue straight and this home is on the left.
The Holly floorplan is a 4-bedroom, 2-bathroom home with over 1,900 square feet of comfortable living, as well as a 2-car garage. As you enter the home, to one side, a hallway leads you to three bedrooms and a full bathroom. To the opposite side is access to the garage and laundry room.
The home has a central family room that opens to an expansive kitchen with large pantry, perfect for a family gathering. Entertain in style in the casual dining space that is adjacent to a covered patio, allowing easy access to the back yard.
The primary bedroom has a large walk-in closet and an ensuite with a double sink vanity. This ensuite is perfect for winding down in the garden tub or a nice hot shower. The primary bathroom also offers a separate water closet for privacy.
Like all homes in Crane Landing, the Holly includes a Home is Connected smart home technology package which allows you to control your home with your smart device while near or away. This home is also being built to Gold FORTIFIED HomeTM certification so see your Sales Representative for details. Pictures may be of a similar home and not necessarily of the subject property. Pictures are representational only.
Contact an agent
Home facts
- Year built:2025
- Listing ID #:4118066
- Added:97 day(s) ago
- Updated:October 07, 2025 at 09:43 PM
Rooms and interior
- Bedrooms:4
- Total bathrooms:2
- Full bathrooms:2
- Living area:1,961 sq. ft.
Heating and cooling
- Cooling:Ceiling Fan(s), Central Air, Electric
- Heating:Electric, Heat Pump
Structure and exterior
- Year built:2025
- Building area:1,961 sq. ft.
- Lot area:0.21 Acres
Schools
- High school:St Martin
- Middle school:St Martin Middle School
- Elementary school:St Martin East
Utilities
- Water:Public
- Sewer:Public Sewer, Sewer Connected
Finances and disclosures
- Price:$349,590
- Price per sq. ft.:$178.27
- Tax amount:$400 (2024)
New listings near 13445 Crane Drive
- New
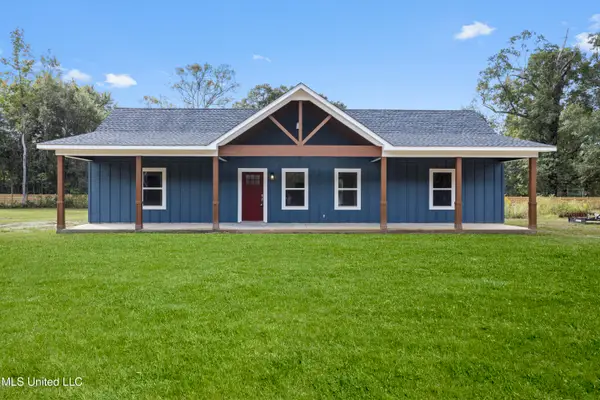 $248,000Active3 beds 2 baths1,411 sq. ft.
$248,000Active3 beds 2 baths1,411 sq. ft.3665 Poticaw Bayou Road, Vancleave, MS 39565
MLS# 4127956Listed by: KELLER WILLIAMS - New
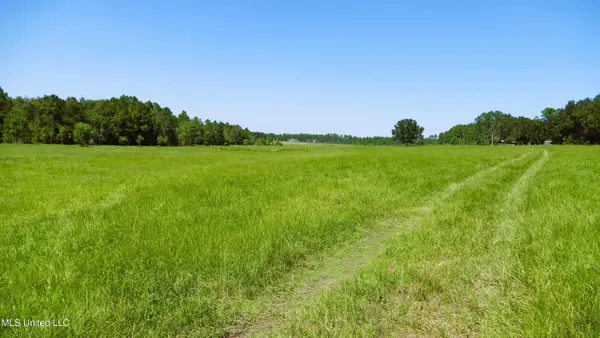 $2,250,000Active91 Acres
$2,250,000Active91 Acres00 Humphrey Road, Vancleave, MS 39565
MLS# 4127564Listed by: EAGENT ATLAS  $30,000Pending0.95 Acres
$30,000Pending0.95 Acres13913 Omega Road, Vancleave, MS 39565
MLS# 4127307Listed by: HAUS OF BONAPARTE REALTY, LLC- New
 $233,000Active3 beds 2 baths1,508 sq. ft.
$233,000Active3 beds 2 baths1,508 sq. ft.11301 Johns Bayou Road, Vancleave, MS 39565
MLS# 4127081Listed by: 1401 REALTY GROUP - New
 $450,000Active4 beds 2 baths1,906 sq. ft.
$450,000Active4 beds 2 baths1,906 sq. ft.4901 Ashmore Drive, Vancleave, MS 39565
MLS# 4126985Listed by: COLDWELL BANKER ALFONSO REALTY-OS-B/O  $289,000Pending3 beds 2 baths1,560 sq. ft.
$289,000Pending3 beds 2 baths1,560 sq. ft.3685 Poticaw Bayou Road, Vancleave, MS 39565
MLS# 4126765Listed by: BEACH VIEW REAL ESTATE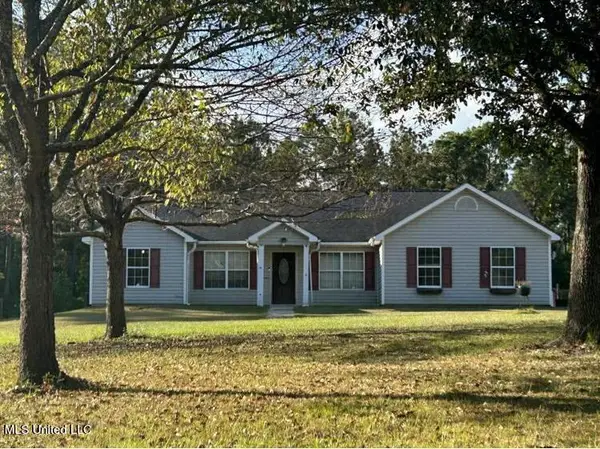 $215,000Pending4 beds 2 baths1,960 sq. ft.
$215,000Pending4 beds 2 baths1,960 sq. ft.5432 Dogwood Drive, Vancleave, MS 39565
MLS# 4126632Listed by: BEACH VIEW REAL ESTATE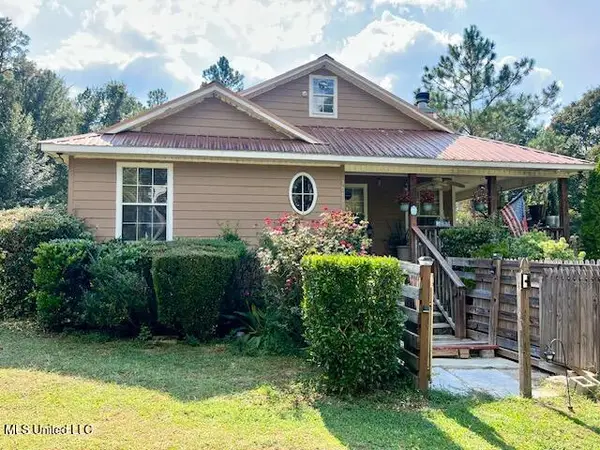 $209,000Active3 beds 1 baths1,614 sq. ft.
$209,000Active3 beds 1 baths1,614 sq. ft.17105 Spring Lake W Drive, Vancleave, MS 39565
MLS# 4126295Listed by: COLDWELL BANKER SMITH HOME RLTRS-GAUTIER $725,000Active3 beds 3 baths3,695 sq. ft.
$725,000Active3 beds 3 baths3,695 sq. ft.15321 Joe Batt Road, Vancleave, MS 39565
MLS# 4125800Listed by: CENTURY 21 BUSCH REALTY GROUP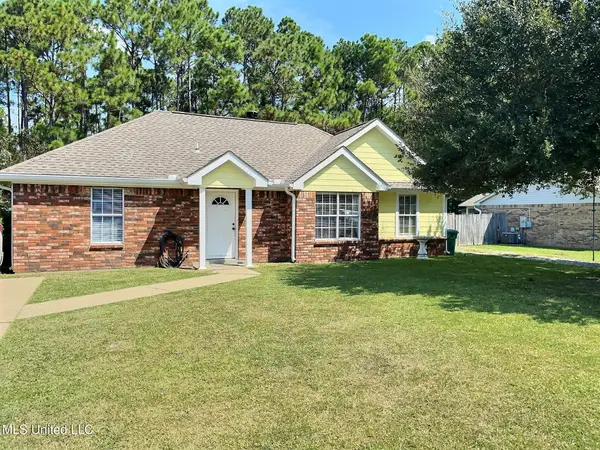 $182,000Pending3 beds 2 baths1,145 sq. ft.
$182,000Pending3 beds 2 baths1,145 sq. ft.14920 Pine Boulevard, Vancleave, MS 39565
MLS# 4125733Listed by: SHORELINE REALTY, LLC
