13465 Crane Drive, Vancleave, MS 39565
Local realty services provided by:Better Homes and Gardens Real Estate Expect Realty
Listed by:alicia souza
Office:d r horton
MLS#:4125370
Source:MS_UNITED
Price summary
- Price:$372,900
- Price per sq. ft.:$161.85
- Monthly HOA dues:$46.67
About this home
Welcome to 13465 Crane Drive in Vancleave, Mississippi, one of our new homes in Crane Landing. When entering the community on Crane Drive, this home will be to your right.
The Destin features 4-bedrooms and 3-bathrooms in over 2,300 square feet of space with a 3-car garage. Entering the home, you are greeted with two bedrooms and a full bathroom. The kitchen overlooks the dining room and features an island with bar seating, beautiful quartz countertops, farmhouse sink and stainless-steel appliances. A versatile nook is located off the kitchen and can be adapted to fit your needs. Once in the open living and kitchen space, there is access to the pantry and laundry room, with a walk-through to the garage.
The primary bedroom has a private ensuite with double vanity, tiled shower, garden tub and walk-in closet. Bedroom four is tucked into the opposite corner of the house and includes a third bathroom.
Like all homes in Crane Landing, the Destin includes a Home is Connected smart home technology package which allows you to control your home with your smart device while near or away. Pictures may be of a similar home and not necessarily of the subject property. Pictures are representational only.
Contact an agent
Home facts
- Year built:2025
- Listing ID #:4125370
- Added:43 day(s) ago
- Updated:October 25, 2025 at 08:13 AM
Rooms and interior
- Bedrooms:4
- Total bathrooms:3
- Full bathrooms:3
- Living area:2,304 sq. ft.
Heating and cooling
- Cooling:Central Air, Electric
- Heating:Central, Electric
Structure and exterior
- Year built:2025
- Building area:2,304 sq. ft.
- Lot area:0.21 Acres
Schools
- High school:St Martin
- Middle school:St Martin Middle School
- Elementary school:St Martin East
Utilities
- Water:Public
- Sewer:Public Sewer
Finances and disclosures
- Price:$372,900
- Price per sq. ft.:$161.85
- Tax amount:$300 (2024)
New listings near 13465 Crane Drive
- New
 $258,000Active3 beds 2 baths1,698 sq. ft.
$258,000Active3 beds 2 baths1,698 sq. ft.14342 Oak View Circle, Vancleave, MS 39565
MLS# 4129484Listed by: COLDWELL BANKER ALFONSO REALTY-LORRAINE RD  $149,000Pending3 beds 2 baths1,080 sq. ft.
$149,000Pending3 beds 2 baths1,080 sq. ft.9004 Tucker Road, Vancleave, MS 39565
MLS# 4129487Listed by: ERA POWERMARK PROPERTIES- Open Sun, 1 to 3pmNew
 $560,000Active4 beds 3 baths2,925 sq. ft.
$560,000Active4 beds 3 baths2,925 sq. ft.6305 Morningside Drive, Vancleave, MS 39565
MLS# 4129327Listed by: EPIQUE - New
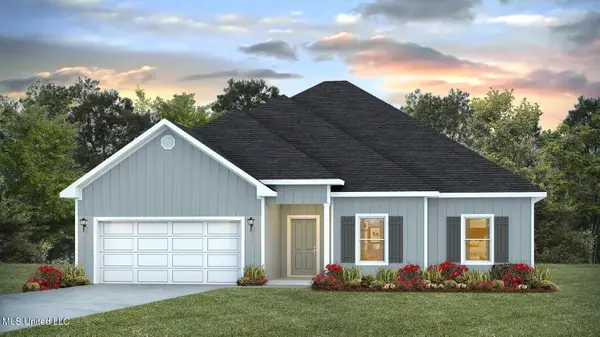 $345,900Active4 beds 2 baths1,961 sq. ft.
$345,900Active4 beds 2 baths1,961 sq. ft.13521 Sarus Drive, Vancleave, MS 39565
MLS# 4129266Listed by: D R HORTON  $60,000Pending2.99 Acres
$60,000Pending2.99 AcresHillsboro Road, Vancleave, MS 39565
MLS# 4129207Listed by: EAGENT ATLAS- New
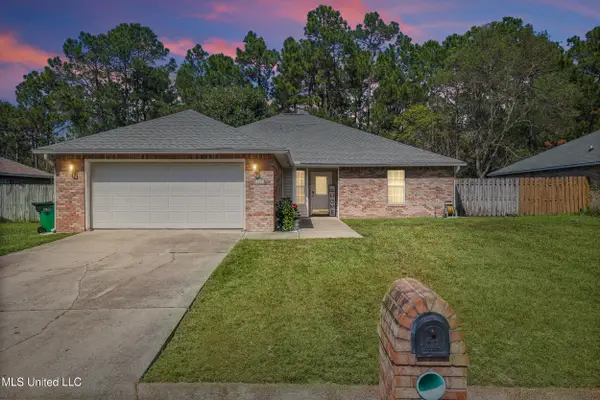 $269,000Active4 beds 2 baths1,825 sq. ft.
$269,000Active4 beds 2 baths1,825 sq. ft.13221 Sunview Cove, Vancleave, MS 39565
MLS# 4129137Listed by: EPIQUE  $349,000Pending4 beds 3 baths2,472 sq. ft.
$349,000Pending4 beds 3 baths2,472 sq. ft.14105 Glendale Road, Vancleave, MS 39565
MLS# 4129066Listed by: HARVEY & JOACHIM REALTY, LLC- New
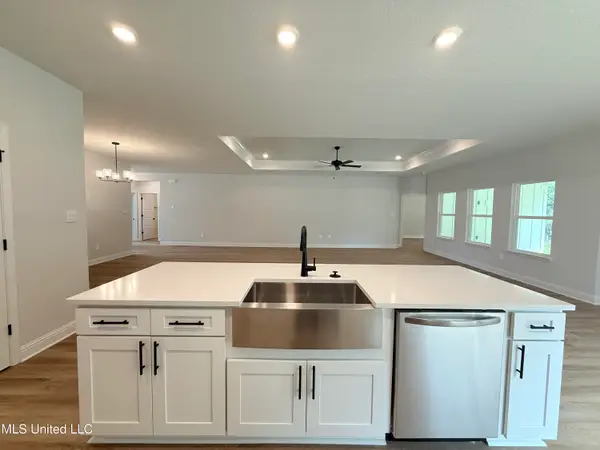 $372,900Active4 beds 3 baths2,304 sq. ft.
$372,900Active4 beds 3 baths2,304 sq. ft.13505 Sarus Drive, Vancleave, MS 39565
MLS# 4129006Listed by: D R HORTON - New
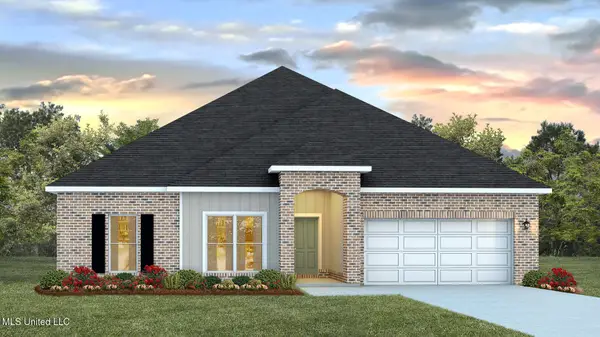 $349,900Active4 beds 2 baths2,091 sq. ft.
$349,900Active4 beds 2 baths2,091 sq. ft.13509 Sarus Drive, Vancleave, MS 39565
MLS# 4129007Listed by: D R HORTON - New
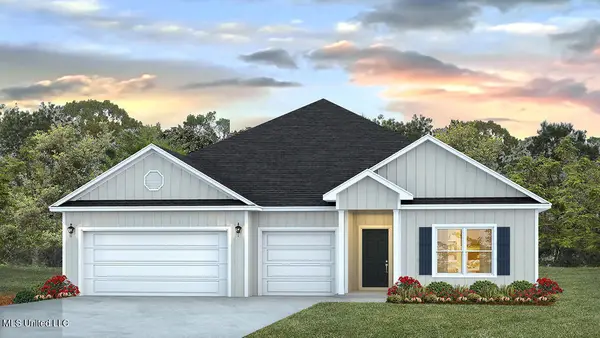 $412,400Active4 beds 4 baths2,785 sq. ft.
$412,400Active4 beds 4 baths2,785 sq. ft.13517 Sarus Drive, Vancleave, MS 39565
MLS# 4129008Listed by: D R HORTON
