3419 Stephen Earl Drive, Vancleave, MS 39565
Local realty services provided by:Better Homes and Gardens Real Estate Expect Realty
Listed by: kayla martello
Office: stars and stripes realty, llc.
MLS#:4120882
Source:MS_UNITED
Price summary
- Price:$825,000
- Price per sq. ft.:$317.19
About this home
Luxury, Versatility & Everyday Comfort on 5 beautifully landscaped acres-complete with a Resort-Style pool, Massive Workshop & Guest-Ready Pool House is exactly what this Entertainers Paradise has to offer.
Welcome to one of Vancleave's finest private retreats—an exceptional custom estate thoughtfully designed for both luxury living and practical function. Tucked away on 5 beautifully manicured acres, this property delivers an unmatched combination of craftsmanship, functionality, and modern conveniences. From the stunning main residence to the entertainer's dream outdoor space, massive shop, and versatile pool house, every inch of this property has been meticulously planned and impeccably maintained.
Property Overview:
This expansive estate features professionally designed landscaping with full front and back irrigation, dramatic landscape lighting, and a 3/4-acre pond nestled at the rear of the property. Wired cameras surround the grounds for added peace of mind, and a full-house gas generator ensures uninterrupted comfort year-round.
Main Residence Highlights (2601 Sq Ft):
This stunning 3-bedroom, 2.5-bathroom home features an open-concept, split-bedroom floor plan. No carpet here—gorgeous stained concrete flooring flows throughout the home, complementing the custom wood accent ceiling in the formal dining room.
Primary Suite: A spacious owner's retreat with a large walk-in closet and spa-style bath featuring a walk-through double shower, soaking tub, his & her vanities, and a private water closet.
Guest Wing: Two generously sized bedrooms connected by a Jack & Jill bathroom with tub/shower combo and spacious closets.
Living Area: The heart of the home boasts custom built-ins, a cozy gas fireplace, and an open view to the kitchen and backyard.
Gourmet Kitchen: Custom cabinetry, granite countertops, stainless steel appliances, oversized island, and a breakfast nook that flows into the living area for seamless entertaining.
Resort-Style Outdoor Living:
Your backyard oasis includes an In-ground Gunite pool that is both heated and cooled, with a water slide, swim-up bar, chlorine UV system, and full automation. A putting green lies just off the pool deck for extra outdoor fun.
An outdoor bar directly off the back porch is perfect for hosting, while the covered pool equipment room keeps all pool components protected and organized, with additional storage for chemicals and supplies.
Pool House / Guest Cottage (484 Sq Ft Heated & Cooled):
This fully equipped guest-ready space features a full bathroom and complete flexibility, perfect as a poolside retreat, in-law suite, or guest space.
Massive Workshop (7,150 Sq Ft Under Roof):
A dream setup for hobbyists, business owners, or RV enthusiasts, this shop includes:
Two electric roll-up doors (14x20 and 14x14)
A 50-amp RV hookup with water and power
Refrigerator, deep freezer, and ice machine (to remain with acceptable offer)
Secondary gravel driveway access for easy maneuvering that is secured by a solar powered gate for added security!
Whether you're looking for a forever home with space to spread out, a multi-functional retreat for hosting, or a private estate with serious workshop space—this Vancleave GEM delivers comfort, luxury, and value in one unforgettable package.
Other highlights include:
Gas tankless water heater
Spray foam insulation for energy efficiency
Outdoor sound system
Gutters, well water, and septic system!
*Home can be sold fully furnished with acceptable offer.(Minus personal items and bed from primary bedroom and bunkbeds in guest bedroom.)
Schedule your private tour before its too late!
Contact an agent
Home facts
- Year built:2015
- Listing ID #:4120882
- Added:170 day(s) ago
- Updated:January 07, 2026 at 04:08 PM
Rooms and interior
- Bedrooms:3
- Total bathrooms:3
- Full bathrooms:2
- Half bathrooms:1
- Living area:2,601 sq. ft.
Heating and cooling
- Cooling:Central Air, Electric, Gas
- Heating:Central, Electric
Structure and exterior
- Year built:2015
- Building area:2,601 sq. ft.
- Lot area:5 Acres
Schools
- High school:D'Iberville
- Middle school:Creekbend
- Elementary school:Creekbend
Utilities
- Water:Well
- Sewer:Septic Tank, Sewer Connected
Finances and disclosures
- Price:$825,000
- Price per sq. ft.:$317.19
- Tax amount:$2,283 (2024)
New listings near 3419 Stephen Earl Drive
- New
 $275,000Active3 beds 2 baths1,893 sq. ft.
$275,000Active3 beds 2 baths1,893 sq. ft.13401 Larue Road, Vancleave, MS 39565
MLS# 4136124Listed by: THE DEMORAN REALTY GROUP - New
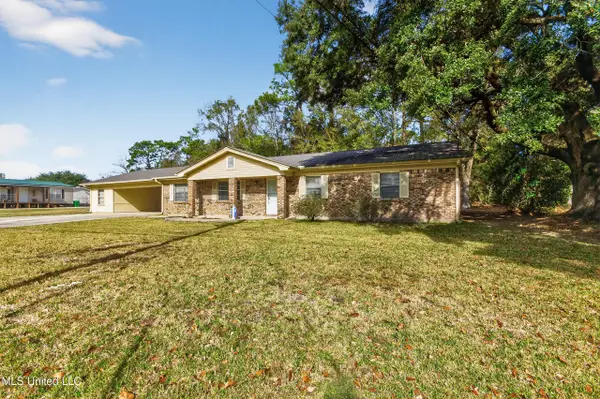 Listed by BHGRE$225,000Active3 beds 2 baths1,922 sq. ft.
Listed by BHGRE$225,000Active3 beds 2 baths1,922 sq. ft.13700 Deneen Road, Vancleave, MS 39565
MLS# 4136099Listed by: EXPECT REALTY - New
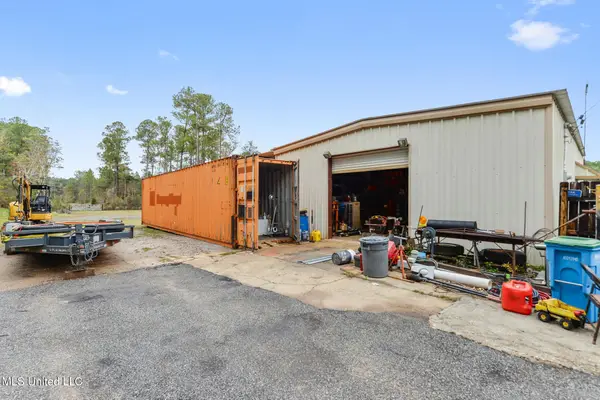 $140,000Active0.66 Acres
$140,000Active0.66 Acres000 Pine Ridge/parker Road, Vancleave, MS 39565
MLS# 4136043Listed by: WISE REALTY, LLC - New
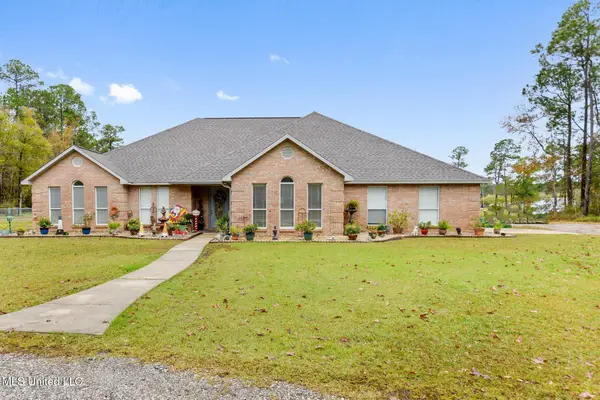 $679,990Active4 beds 4 baths3,344 sq. ft.
$679,990Active4 beds 4 baths3,344 sq. ft.14449 Pine Ridge Road, Vancleave, MS 39565
MLS# 4136033Listed by: WISE REALTY, LLC - New
 $168,888Active3 beds 2 baths1,000 sq. ft.
$168,888Active3 beds 2 baths1,000 sq. ft.10032 Johns Bayou Road, Vancleave, MS 39565
MLS# 4135706Listed by: SOUTHERN WAY REALTY - New
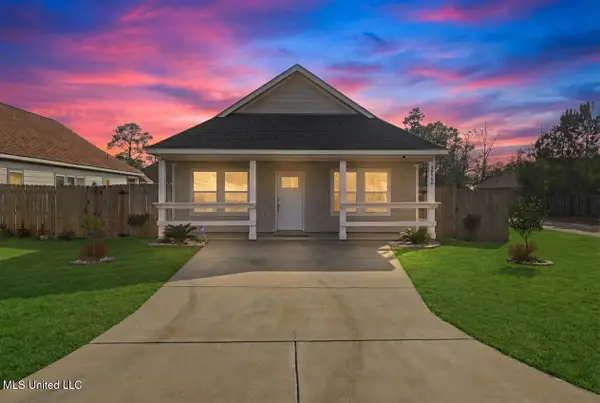 $235,000Active3 beds 2 baths1,520 sq. ft.
$235,000Active3 beds 2 baths1,520 sq. ft.14993 Dillon Street, Vancleave, MS 39565
MLS# 4135597Listed by: KELLER WILLIAMS 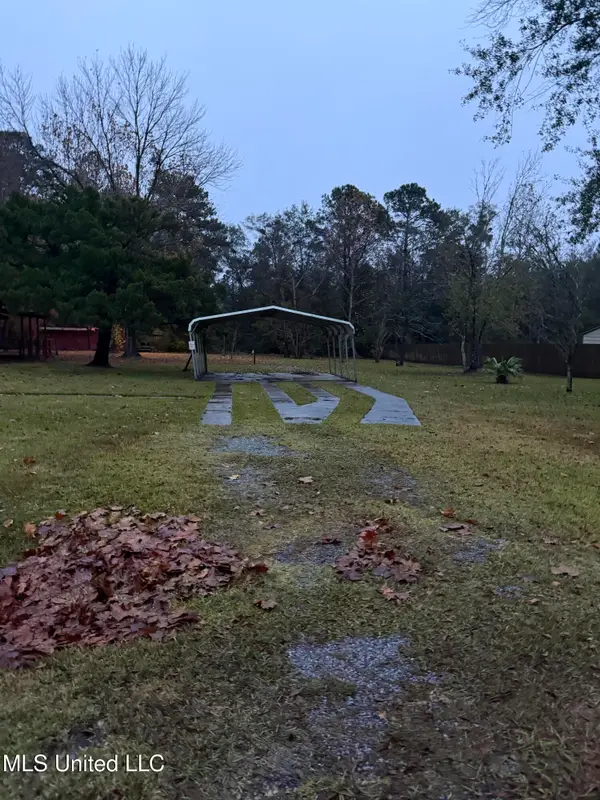 $12,000Pending0.38 Acres
$12,000Pending0.38 Acres0 Oak Street, Vancleave, MS 39565
MLS# 4135558Listed by: COLDWELL BANKER ALFONSO REALTY-OS-B/O $185,000Pending3 beds 1 baths1,614 sq. ft.
$185,000Pending3 beds 1 baths1,614 sq. ft.7601 Jim Ramsay Road, Vancleave, MS 39565
MLS# 4134940Listed by: SOUTHERN OAKS REALTY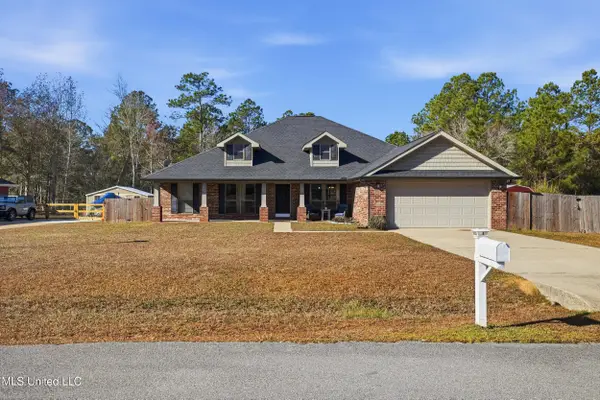 $362,500Pending4 beds 2 baths2,562 sq. ft.
$362,500Pending4 beds 2 baths2,562 sq. ft.10306 Maple Cove, Vancleave, MS 39565
MLS# 4134624Listed by: NEXTHOME HOMEFRONT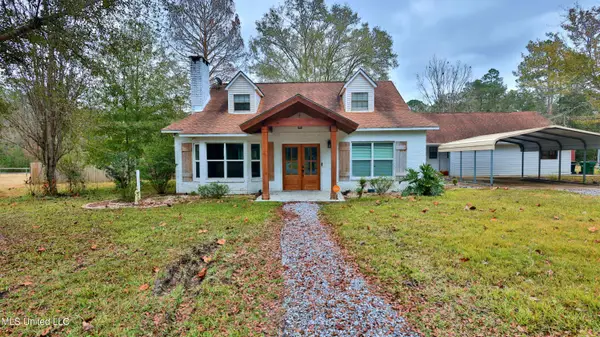 $519,000Active5 beds 4 baths3,443 sq. ft.
$519,000Active5 beds 4 baths3,443 sq. ft.1903 Goldrush Street, Vancleave, MS 39565
MLS# 4134013Listed by: PRESTIGE REALTY & INVESTMENTS
