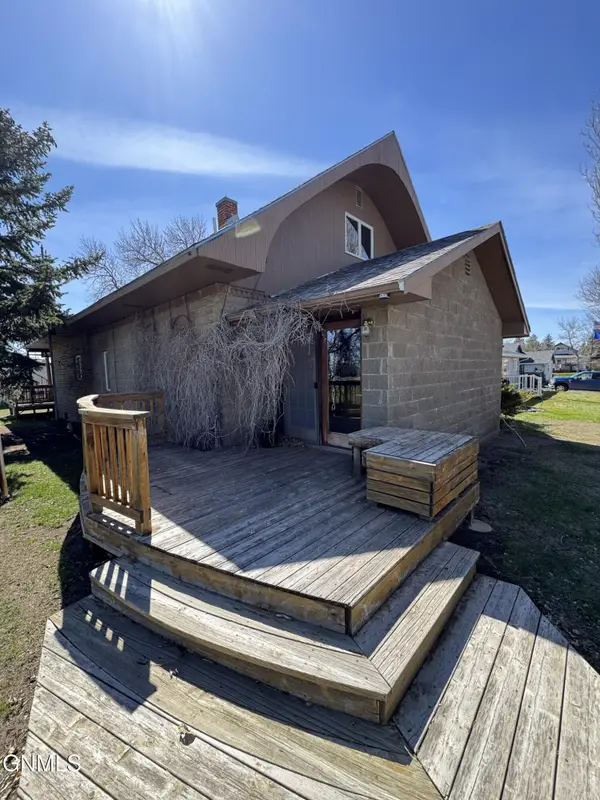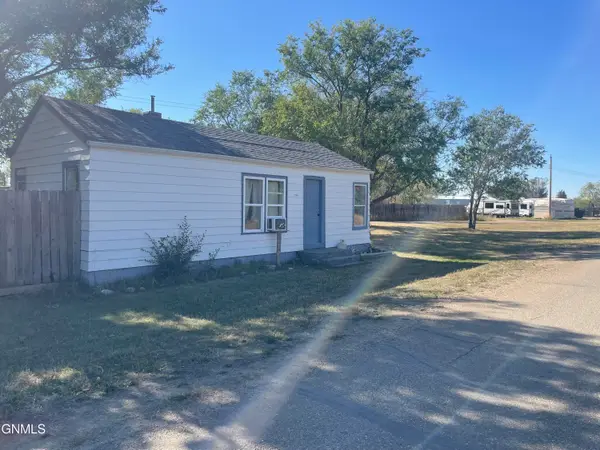469 Griffin Road, Medicine Lake, MT 59247
Local realty services provided by:Better Homes and Gardens Real Estate Alliance Group
469 Griffin Road,Medicine Lake, MT 59247
$525,000
- 3 Beds
- 2 Baths
- 2,256 sq. ft.
- Single family
- Active
Listed by: laurel m clawson
Office: basin brokers realtors
MLS#:4013638
Source:ND_GNMLS
Price summary
- Price:$525,000
- Price per sq. ft.:$232.71
About this home
HORSE PROPERTY DELUXE! This 9.63 acre parcel is the perfect combination of excellent planning and meticulous maintenance. Expandible four rail pipe fence surrounds the property, and includes a perimeter lane and corral, giving access to both the pasture and 20'x40' barn and all weather hydrant water tank. The barn is skid steer accessible for easy cleaning, and is finished with a fully wired,10 x20 mouse proof tack room, featuring spray foam insulation and a heated concrete floor. The steel frame, 2023 50'x60'shop is 3000 square feet of luxury. Wired for 200 amp service, with 16' sidewalls and a 24'wx15'h insulated overhead door, there's room for vehicles, campers, machinery, or to work on any project the homeowner desires. On demand hot water makes vehicle maintenance more efficient, the spray foam insulated walls are clad with 3/4'' plywood, so you can hang anything, anywhere, and a large drain services the heated concrete floor. This beautiful, immaculate building is finished with a generous concrete apron and sidewalk that extends to the house, so no unnecessary dirt is tracked in either direction. The fully redone house rounds out this fabulous country haven. Steel siding, a 2017 shingle roof, new plumbing throughout and new septic system are just a few of the high end upgrades this property has benefitted from under the current ownership. On the main floor, 3 split units provide AC and supplemental heat, (should it be needed) to a redone kitchen, fully redone bathroom, living room and three updated bedrooms. The basement was fully remodeled in 2021, including new vinyl clad windows. In addition to an unfinished storage and mechanical area, the basement contains a huge living room, and two extra rooms, currently in use as an office and an exercise room. The huge 3/4 basement bathroom features a walk in shower, new floor, fixtures and lighting, making it a pleasant space for family or extra guests. The yard, located in a major waterfowl flyway, is surrounded by a mature shelter belt, resulting in an almost wind-free outdoor experience, and the pasture, while moderately sized, has historically accomodated 2 or 3 horses. The property has a well, and is currently served by the regional water system, making gardening, small scale livestock and tree care a breeze. The electric heat in all structures falls under the rural cooperatives generous heat rate, so utility bills are modest to serve these well insulated structures. There are just too many good things to say about this property to fit in a small space, so call or text today to make an appointment to see YOUR dream home in the country!
Contact an agent
Home facts
- Year built:1966
- Listing ID #:4013638
- Added:569 day(s) ago
- Updated:December 18, 2025 at 07:53 PM
Rooms and interior
- Bedrooms:3
- Total bathrooms:2
- Full bathrooms:1
- Living area:2,256 sq. ft.
Heating and cooling
- Cooling:Ceiling Fan(s), Wall/Window Unit(s)
- Heating:Electric, Radiant
Structure and exterior
- Roof:Shingle
- Year built:1966
- Building area:2,256 sq. ft.
- Lot area:9.65 Acres
Utilities
- Water:Water Connected
- Sewer:Sewer Connected
Finances and disclosures
- Price:$525,000
- Price per sq. ft.:$232.71
- Tax amount:$946 (2023)
New listings near 469 Griffin Road
 $275,000Active3 beds 2 baths1,643 sq. ft.
$275,000Active3 beds 2 baths1,643 sq. ft.314 Hammond Street, Medicine Lake, MT 59247
MLS# 4019263Listed by: BASIN BROKERS REALTORS $65,000Pending3 beds 2 baths1,404 sq. ft.
$65,000Pending3 beds 2 baths1,404 sq. ft.210 Section Avenue, Medicine Lake, MT 59247
MLS# 4018322Listed by: BASIN BROKERS REALTORS $65,000Active2 beds 1 baths736 sq. ft.
$65,000Active2 beds 1 baths736 sq. ft.206 Section Avenue, Medicine Lake, MT 59247
MLS# 4020224Listed by: BASIN BROKERS REALTORS
