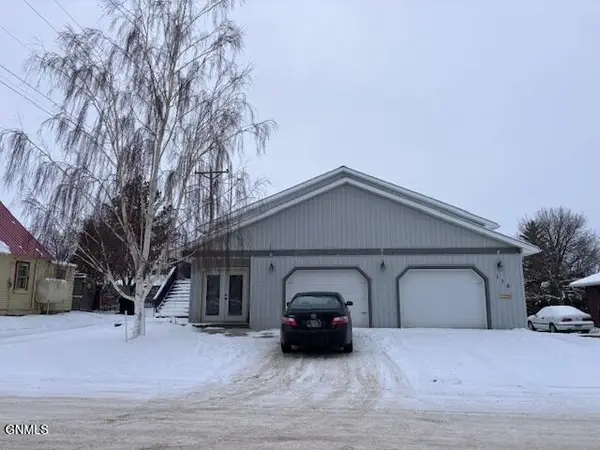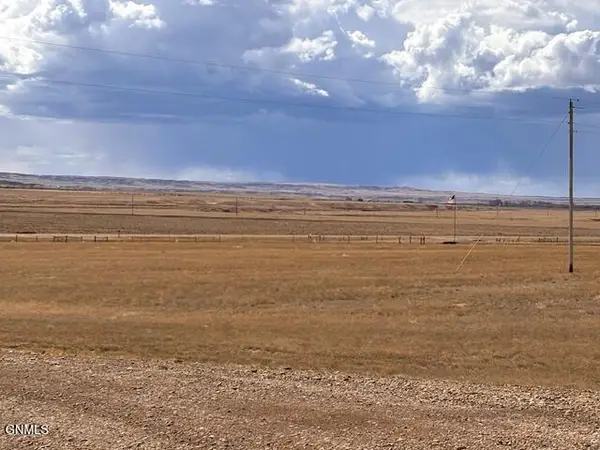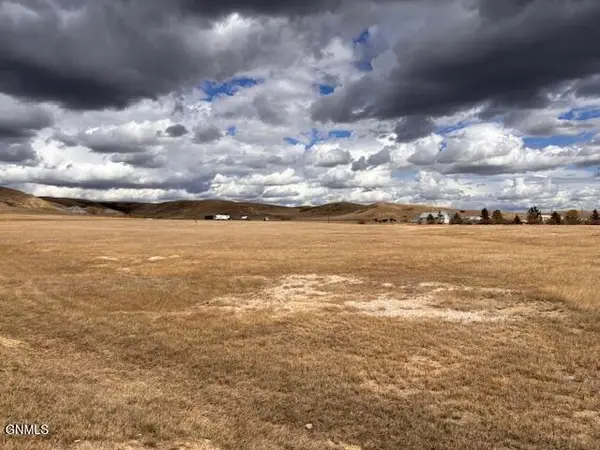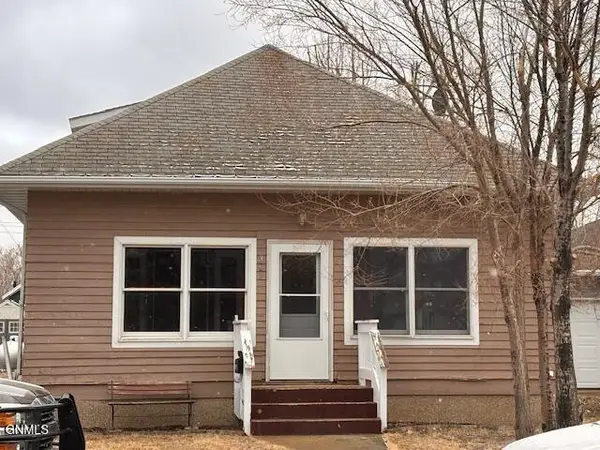102 Randy Lane, Plentywood, MT 59254
Local realty services provided by:Better Homes and Gardens Real Estate Alliance Group
102 Randy Lane,Plentywood, MT 59254
$365,000
- 5 Beds
- 2 Baths
- 2,400 sq. ft.
- Single family
- Pending
Listed by: laurel m clawson
Office: basin brokers realtors
MLS#:4021565
Source:ND_GNMLS
Price summary
- Price:$365,000
- Price per sq. ft.:$152.08
About this home
Everything about this property is supersized — and spectacular. Five spacious bedrooms and two full baths are a rare find, but five huge bedrooms? Practically unheard of. The oversized laundry room continues the theme, offering both generous space and smart functionality.
At the heart of the home, the well-designed and brightly lit kitchen and living room create a natural gathering space. Step out onto the private upper deck just off the kitchen — a peaceful retreat perfect for morning coffee, evening solitude, or nurturing your favorite potted plants.
The landscaped front yard leads to a solid concrete pad and an incredible 1,600-square-foot garage. With two 8-foot doors and one 16-foot door, it's built to accommodate even a fifth-wheel trailer. Fully insulated, heated, and brilliantly lit, the garage also features a bonus kitchen in one wing — ideal for hosting large gatherings or turning up the fun during game day.
Located right on the edge of town with sweeping country views, this property offers the best of both worlds: space, serenity, and convenience. There's simply nothing else like it on the market.
Call or text today to tour a home that checks everyone's boxes — and then some!
Contact an agent
Home facts
- Year built:1984
- Listing ID #:4021565
- Added:106 day(s) ago
- Updated:December 17, 2025 at 10:04 AM
Rooms and interior
- Bedrooms:5
- Total bathrooms:2
- Full bathrooms:2
- Living area:2,400 sq. ft.
Heating and cooling
- Cooling:Attic Fan, Central Air
- Heating:Forced Air, Propane
Structure and exterior
- Roof:Shingle
- Year built:1984
- Building area:2,400 sq. ft.
- Lot area:0.34 Acres
Utilities
- Water:Water Connected
- Sewer:Sewer Connected
Finances and disclosures
- Price:$365,000
- Price per sq. ft.:$152.08
- Tax amount:$1,653 (2024)
New listings near 102 Randy Lane
- New
 $180,000Active3 beds 3 baths1,662 sq. ft.
$180,000Active3 beds 3 baths1,662 sq. ft.326 Adams Street, Plentywood, MT 59254
MLS# 4023021Listed by: BASIN BROKERS REALTORS  $275,000Active4 beds 3 baths4,144 sq. ft.
$275,000Active4 beds 3 baths4,144 sq. ft.115 Broadmore Street, Plentywood, MT 59254
MLS# 4022927Listed by: BASIN BROKERS REALTORS $250,000Active3 beds 3 baths1,960 sq. ft.
$250,000Active3 beds 3 baths1,960 sq. ft.309 Howard Street, Plentywood, MT 59254
MLS# 4018738Listed by: BASIN BROKERS REALTORS $135,000Active8.88 Acres
$135,000Active8.88 AcresHwy 5 White Hills Commercial Phase Highway W #1, Plentywood, MT 59254
MLS# 4018722Listed by: BASIN BROKERS REALTORS $135,000Active7.63 Acres
$135,000Active7.63 AcresHwy 5, White Hills Commercial Phase Highway W #4, Plentywood, MT 59254
MLS# 4018723Listed by: BASIN BROKERS REALTORS $155,000Active3 beds 2 baths2,299 sq. ft.
$155,000Active3 beds 2 baths2,299 sq. ft.305 Main Street, Plentywood, MT 59254
MLS# 4018514Listed by: BASIN BROKERS REALTORS
