- BHGRE®
- North Carolina
- 12 Rocky Mount
- 1205 Fescue Road
1205 Fescue Road, 12 Rocky Mount, NC 27801
Local realty services provided by:Better Homes and Gardens Real Estate Elliott Coastal Living
1205 Fescue Road,Rocky Mount, NC 27801
$223,900
- 3 Beds
- 3 Baths
- 1,604 sq. ft.
- Single family
- Active
Listed by: jennifer dwyer
Office: wpi realty llc.
MLS#:100528510
Source:NC_CCAR
Price summary
- Price:$223,900
- Price per sq. ft.:$139.59
About this home
***Seller offering SPECIAL FINANCING OPTION w/ possible 4.99 interest rate with preferred lender.
Don't miss this beautiful 3-bedroom, 2.5-bath home with a versatile BONUS space! Lots of upgrades! Freshly painted throughout and truly MOVE-IN READY!
This home features a spacious OPEN LAYOUT, perfect for modern living. The expansive Great Room flows seamlessly into the Kitchen, which has ample cabinet space, sleek GRANITE countertops, and STAINLESS STEEL appliances.
Enjoy a generously sized Owner's Retreat complete with a granite double vanity, an oversized WALK IN CLOSET, and plenty of natural light. Two additional bedrooms also feature walk-in closets, offering great storage solutions. The flexible bonus area is perfect for a home office or work out space—whatever suits your lifestyle. Relax on the lovely covered front porch!
Conveniently located near shopping, hospitals, and just minutes from Highway 64, with an easy commute to Raleigh. This one won't last—schedule your showing today!
Contact an agent
Home facts
- Year built:2021
- Listing ID #:100528510
- Added:152 day(s) ago
- Updated:February 02, 2026 at 11:16 AM
Rooms and interior
- Bedrooms:3
- Total bathrooms:3
- Full bathrooms:2
- Half bathrooms:1
- Living area:1,604 sq. ft.
Heating and cooling
- Cooling:Central Air
- Heating:Electric, Forced Air, Heating
Structure and exterior
- Roof:Composition, Shingle
- Year built:2021
- Building area:1,604 sq. ft.
- Lot area:0.19 Acres
Schools
- High school:Southwest Edgecombe
- Middle school:West Edgecombe
- Elementary school:Bullock
Utilities
- Water:Water Connected
- Sewer:Sewer Connected
Finances and disclosures
- Price:$223,900
- Price per sq. ft.:$139.59
New listings near 1205 Fescue Road
- New
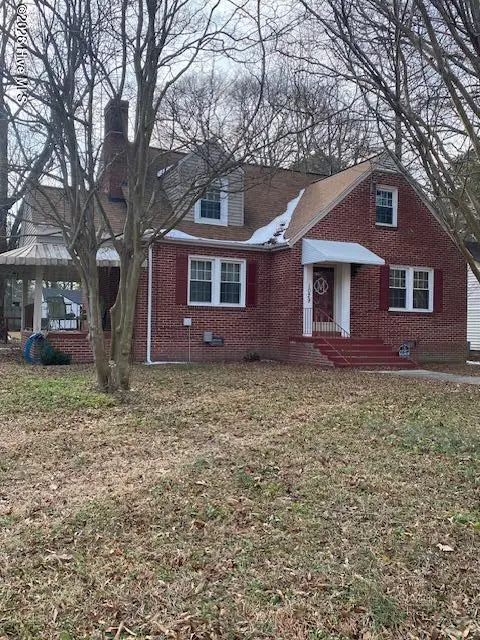 $150,000Active3 beds 2 baths2,242 sq. ft.
$150,000Active3 beds 2 baths2,242 sq. ft.1029 Hill Street, Rocky Mount, NC 27804
MLS# 100552317Listed by: OUR TOWN PROPERTIES INC. - New
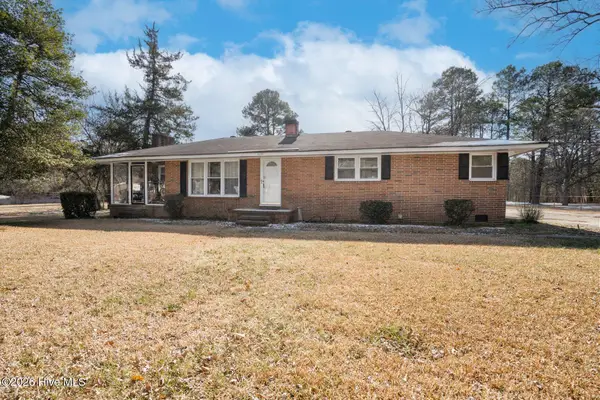 $184,900Active3 beds 2 baths1,248 sq. ft.
$184,900Active3 beds 2 baths1,248 sq. ft.2009 Leggett Road, Rocky Mount, NC 27801
MLS# 100551864Listed by: EXP REALTY LLC - C - New
 $159,900Active3 beds 1 baths1,196 sq. ft.
$159,900Active3 beds 1 baths1,196 sq. ft.424 Daughtridge Street, Rocky Mount, NC 27801
MLS# 10143354Listed by: LPT REALTY, LLC - New
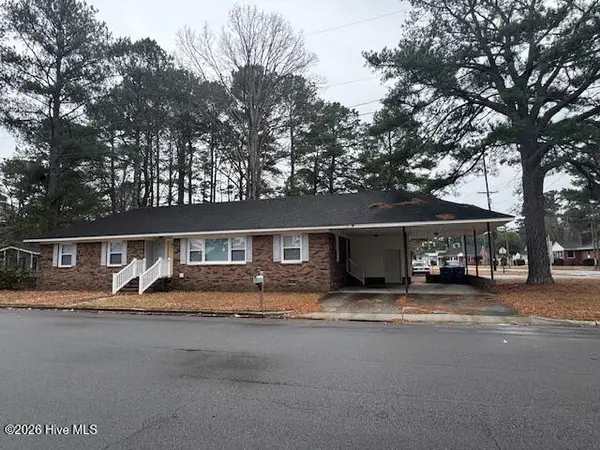 $209,000Active3 beds 2 baths1,652 sq. ft.
$209,000Active3 beds 2 baths1,652 sq. ft.521 N Fairview Road, Rocky Mount, NC 27801
MLS# 100551318Listed by: THORNE REALTY, INC. - New
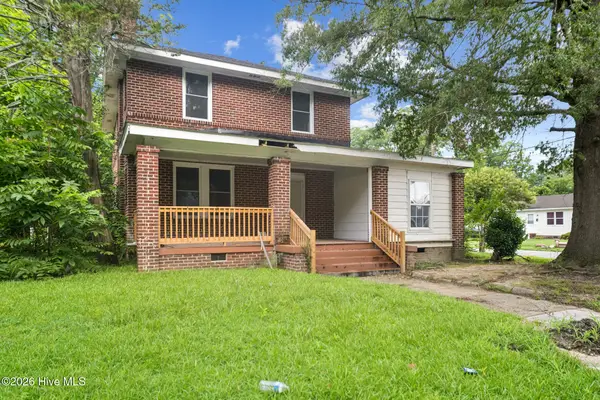 $219,000Active4 beds 2 baths2,380 sq. ft.
$219,000Active4 beds 2 baths2,380 sq. ft.500 Cokey Road, Rocky Mount, NC 27801
MLS# 100551054Listed by: FATHOM REALTY NC LLC - New
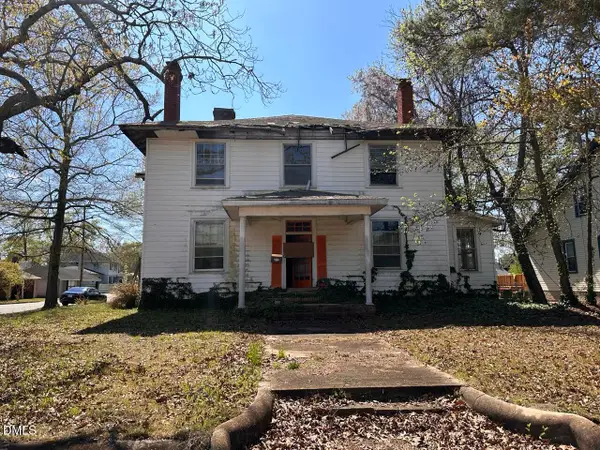 $59,000Active1 beds 3 baths4,071 sq. ft.
$59,000Active1 beds 3 baths4,071 sq. ft.733 Tarboro Street, Rocky Mount, NC 27801
MLS# 10142937Listed by: MOVIL REALTY - New
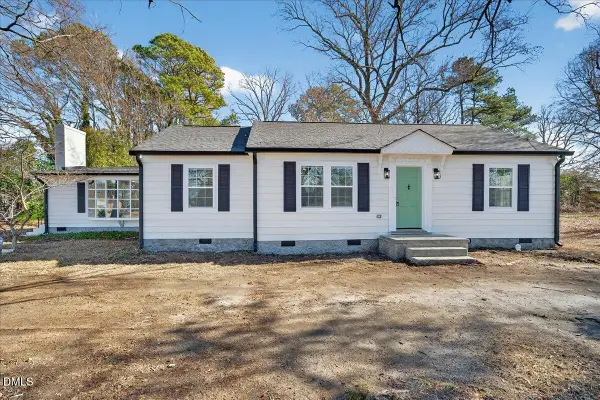 $249,900Active3 beds 2 baths1,462 sq. ft.
$249,900Active3 beds 2 baths1,462 sq. ft.721 N Fairview Road, Rocky Mount, NC 27801
MLS# 10142890Listed by: COLDWELL BANKER HPW - New
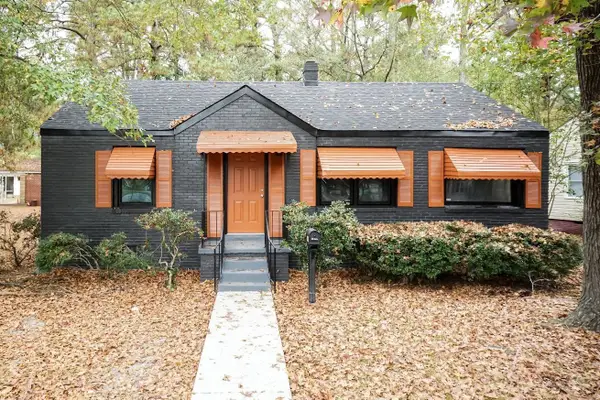 $188,000Active3 beds 1 baths1,240 sq. ft.
$188,000Active3 beds 1 baths1,240 sq. ft.1400 Rosewood Avenue, Rocky Mount, NC 27801
MLS# 10142903Listed by: JACKSON REALTY GROUP - New
 $149,500Active24 Acres
$149,500Active24 Acres0 Springfield Road, Rocky Mount, NC 27801
MLS# 100550610Listed by: MOOREFIELD REAL ESTATE LLC  $25,000Active0.58 Acres
$25,000Active0.58 AcresLot 6 Crestview Road, Rocky Mount, NC 27801
MLS# 100548503Listed by: MOOREFIELD REAL ESTATE LLC

