- BHGRE®
- North Carolina
- 12 Rocky Mount
- 124 Martin Sasser Drive
124 Martin Sasser Drive, 12 Rocky Mount, NC 27801
Local realty services provided by:Better Homes and Gardens Real Estate Lifestyle Property Partners
124 Martin Sasser Drive,Rocky Mount, NC 27801
$184,500
- 3 Beds
- 2 Baths
- 1,577 sq. ft.
- Single family
- Active
Listed by: bader awamleh
Office: moorefield real estate llc.
MLS#:100530975
Source:NC_CCAR
Price summary
- Price:$184,500
- Price per sq. ft.:$116.99
About this home
Nestled in a quiet, established neighborhood just minutes from the heart of Rocky Mount, this charming residence offers the perfect blend of comfort, space, and functionality. Featuring 3 bedroom and 2 bath, this well-maintained home boasts a spacious layout with inviting living areas, a bright kitchen with ample cabinet space, and generously sized bedrooms ideal for relaxation or remote work. Step outside to enjoy a large backyard—perfect for entertaining, gardening, or play. With mature landscaping and plenty of room to personalize, the outdoor space is a true highlight. Conveniently located near shopping, dining, parks, and major highways, this home offers easy access to all the amenities Rocky Mount has to offer. Whether you're a first-time buyer, growing family, or investor, 124 Martin Sasser Dr is a must-see opportunity!
Contact an agent
Home facts
- Year built:1971
- Listing ID #:100530975
- Added:148 day(s) ago
- Updated:February 11, 2026 at 11:22 AM
Rooms and interior
- Bedrooms:3
- Total bathrooms:2
- Full bathrooms:2
- Living area:1,577 sq. ft.
Heating and cooling
- Cooling:Central Air
- Heating:Heat Pump, Heating, Natural Gas
Structure and exterior
- Roof:Shingle
- Year built:1971
- Building area:1,577 sq. ft.
- Lot area:0.34 Acres
Schools
- High school:Southwest Edgecombe
- Middle school:West Edgecombe
- Elementary school:GW Bulluck Elementary
Finances and disclosures
- Price:$184,500
- Price per sq. ft.:$116.99
New listings near 124 Martin Sasser Drive
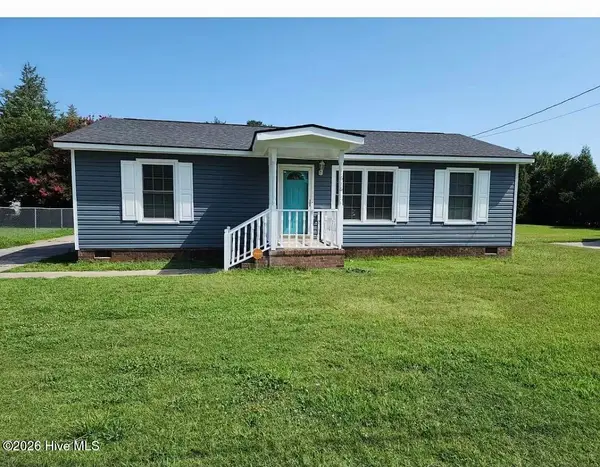 $162,000Pending3 beds 2 baths1,149 sq. ft.
$162,000Pending3 beds 2 baths1,149 sq. ft.1616 Windsor Drive, Rocky Mount, NC 27801
MLS# 100553424Listed by: FATHOM REALTY NC, LLC CARY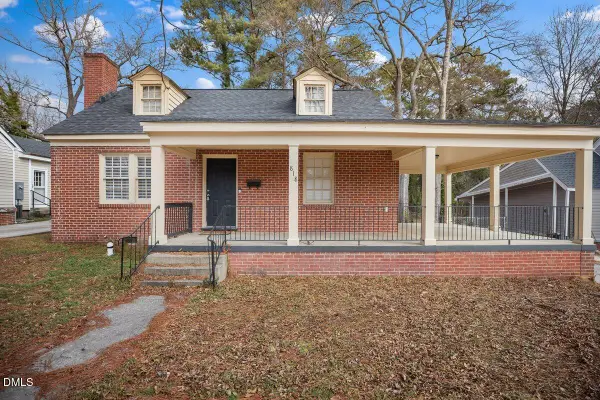 $145,000Pending2 beds 1 baths1,200 sq. ft.
$145,000Pending2 beds 1 baths1,200 sq. ft.818 Eastern Avenue, Rocky Mount, NC 27801
MLS# 10145222Listed by: DAYMARK REALTY LLC- New
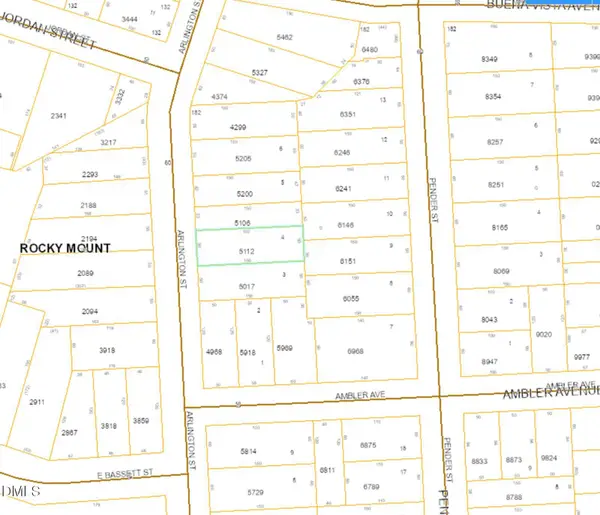 $13,000Active0.17 Acres
$13,000Active0.17 Acres619 Arlington Street, Rocky Mount, NC 27801
MLS# 10145089Listed by: K2 REAL ESTATE GROUP - New
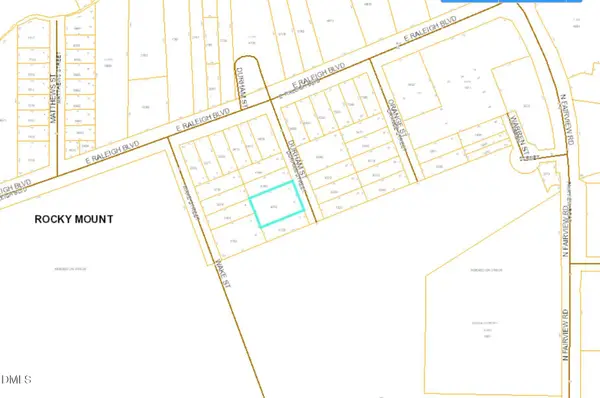 $20,000Active0.34 Acres
$20,000Active0.34 Acres219 Durham Street, Rocky Mount, NC 27801
MLS# 10144637Listed by: K2 REAL ESTATE GROUP - New
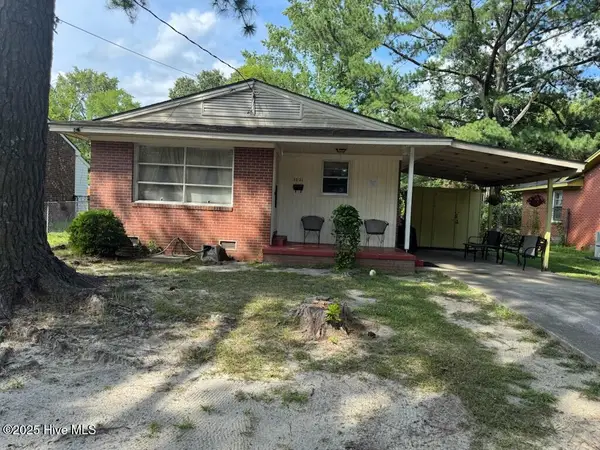 $100,000Active3 beds 1 baths1,089 sq. ft.
$100,000Active3 beds 1 baths1,089 sq. ft.1021 Burt Street, Rocky Mount, NC 27801
MLS# 100552870Listed by: COOPER & ASSOCIATES REAL EST - New
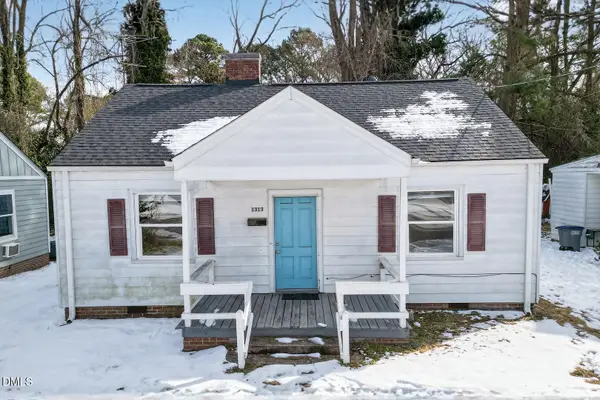 $145,900Active3 beds 2 baths1,440 sq. ft.
$145,900Active3 beds 2 baths1,440 sq. ft.1313 Old Wilson Road, Rocky Mount, NC 27801
MLS# 10144500Listed by: REAL BROKER, LLC - New
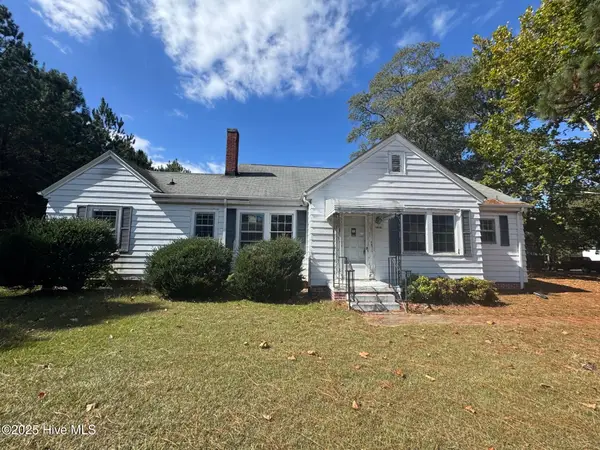 $121,500Active1 beds 3 baths2,409 sq. ft.
$121,500Active1 beds 3 baths2,409 sq. ft.1836 Old Wilson Road, Rocky Mount, NC 27801
MLS# 100552520Listed by: ROCHELLE MOON REALTY - New
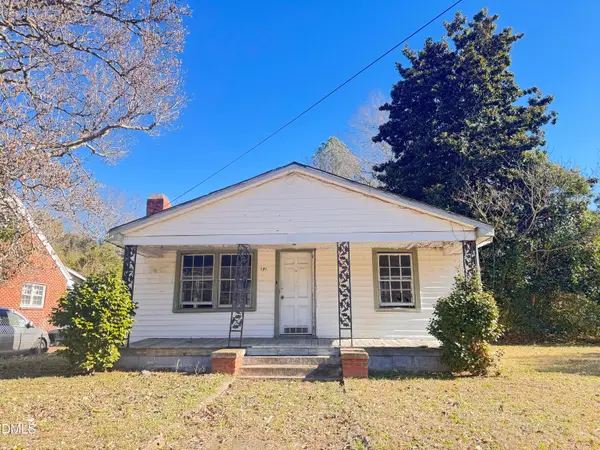 $60,000Active3 beds 2 baths1,216 sq. ft.
$60,000Active3 beds 2 baths1,216 sq. ft.1311 Branch Street, Rocky Mount, NC 27801
MLS# 10144176Listed by: NORTHGROUP REAL ESTATE, INC. - New
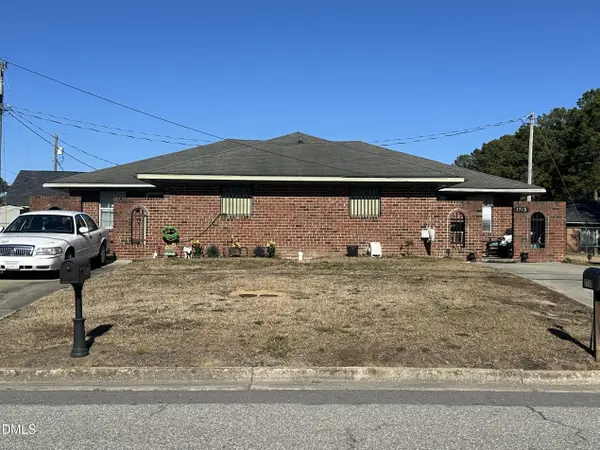 $5,900,000Active4 beds 2 baths1,940 sq. ft.
$5,900,000Active4 beds 2 baths1,940 sq. ft.1716 Lynne Avenue, Rocky Mount, NC 27801
MLS# 10144144Listed by: DEATON INVESTMENT REAL ESTATE 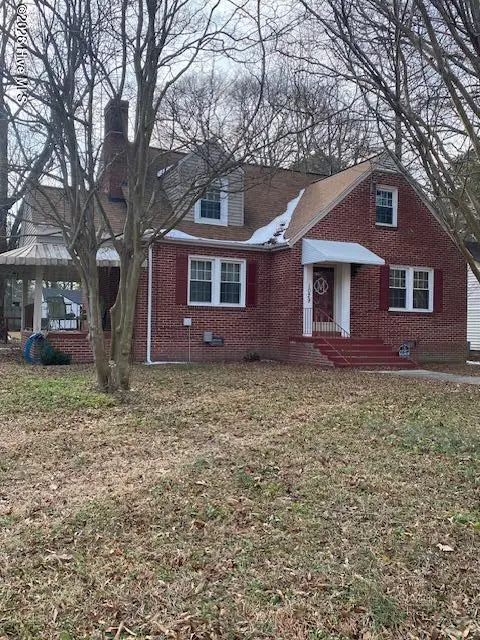 $150,000Active3 beds 2 baths2,157 sq. ft.
$150,000Active3 beds 2 baths2,157 sq. ft.1029 Hill Street, Rocky Mount, NC 27801
MLS# 100552317Listed by: OUR TOWN PROPERTIES INC.

