1601 Little Falls Drive, 12 Rocky Mount, NC 27801
Local realty services provided by:Better Homes and Gardens Real Estate Elliott Coastal Living
1601 Little Falls Drive,Rocky Mount, NC 27801
$170,000
- 3 Beds
- 2 Baths
- - sq. ft.
- Single family
- Sold
Listed by:darien cruz
Office:choice residential real estate, llc.
MLS#:100526461
Source:NC_CCAR
Sorry, we are unable to map this address
Price summary
- Price:$170,000
About this home
Tons of charm! Don't miss your chance to own this fully remodeled 3-bedroom, 2-bathroom home on a beautiful corner lot in Rocky Mount! Perfectly situated just minutes from HWY 64, this home makes commuting to Raleigh or Greenville a breeze.
Inside, enjoy new LVP flooring throughout and a stunning modern kitchen featuring quartz countertops, a spacious island, and all-new lighting fixtures. The open dining area flows seamlessly into a cozy living room with an antique fireplace as the centerpiece. Features 2 living room areas!
The bathrooms have been completely updated with custom tile showers and new vanities, including a private en suite in the owner's suite.
Step outside to a paved back patio and covered carport, offering excellent space for entertaining and relaxing outdoors. With a new HVAC system (2022) and no HOA, this home is move-in ready!
Lots of upgrades. Priced to sell with over $40k price reduction from 2024 listing. Sold as-is.
Contact an agent
Home facts
- Year built:1969
- Listing ID #:100526461
- Added:68 day(s) ago
- Updated:October 29, 2025 at 12:16 PM
Rooms and interior
- Bedrooms:3
- Total bathrooms:2
- Full bathrooms:2
Heating and cooling
- Cooling:Central Air
- Heating:Gas Pack, Heating, Natural Gas
Structure and exterior
- Roof:Shingle
- Year built:1969
Schools
- High school:Southwest Edgecombe
- Middle school:Parker
- Elementary school:Other
Utilities
- Water:Water Connected
- Sewer:Sewer Connected
Finances and disclosures
- Price:$170,000
New listings near 1601 Little Falls Drive
- New
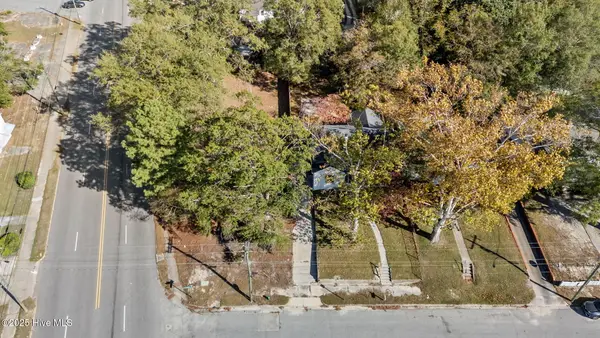 $9,850Active0.18 Acres
$9,850Active0.18 Acres545 N Daughtry Street, Rocky Mount, NC 27801
MLS# 100538474Listed by: FOOTE REAL ESTATE LLC - New
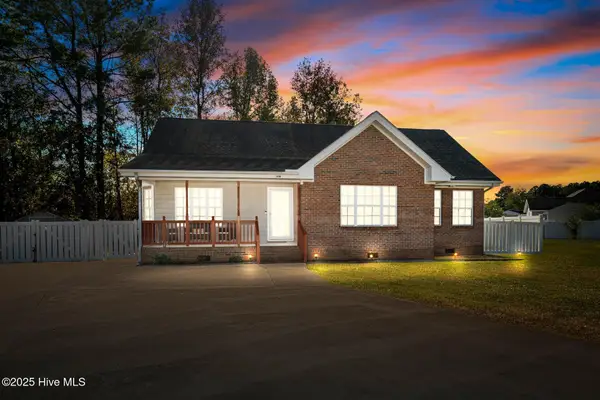 $265,000Active3 beds 2 baths1,590 sq. ft.
$265,000Active3 beds 2 baths1,590 sq. ft.108 Payne Court, Rocky Mount, NC 27801
MLS# 100537751Listed by: FOOTE REAL ESTATE LLC - New
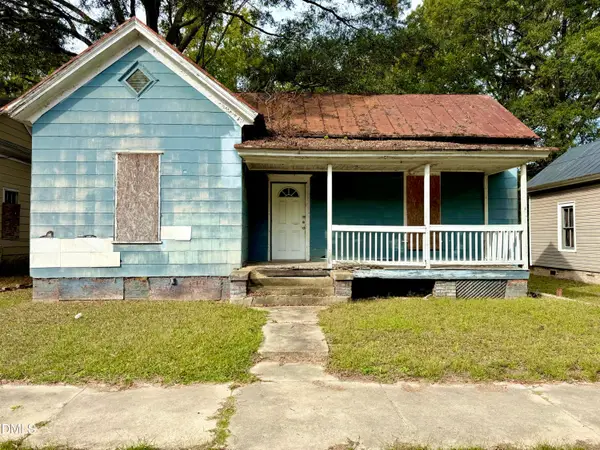 $42,900Active2 beds 3 baths1,032 sq. ft.
$42,900Active2 beds 3 baths1,032 sq. ft.836 Clark Street, Rocky Mount, NC 27801
MLS# 10129292Listed by: THE MCLAURIN REALTY GROUP 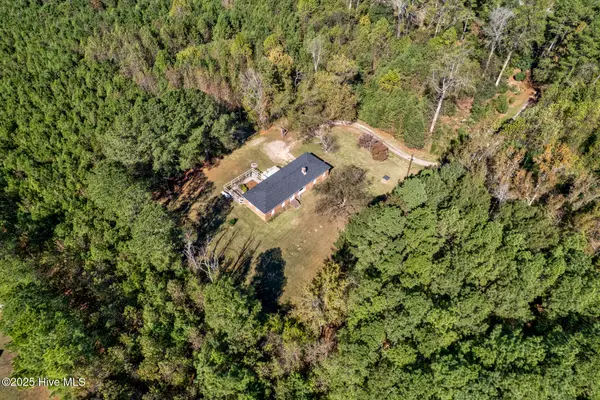 $188,500Pending3 beds 2 baths1,300 sq. ft.
$188,500Pending3 beds 2 baths1,300 sq. ft.101 Hunting Lodge Drive, Rocky Mount, NC 27801
MLS# 100537281Listed by: MOOREFIELD REAL ESTATE LLC- New
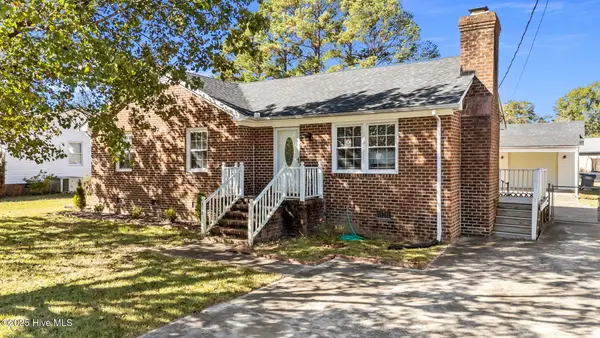 $200,000Active3 beds 2 baths1,240 sq. ft.
$200,000Active3 beds 2 baths1,240 sq. ft.712 Salisbury Drive, Rocky Mount, NC 27801
MLS# 100537112Listed by: TYRE REALTY GROUP INC. - New
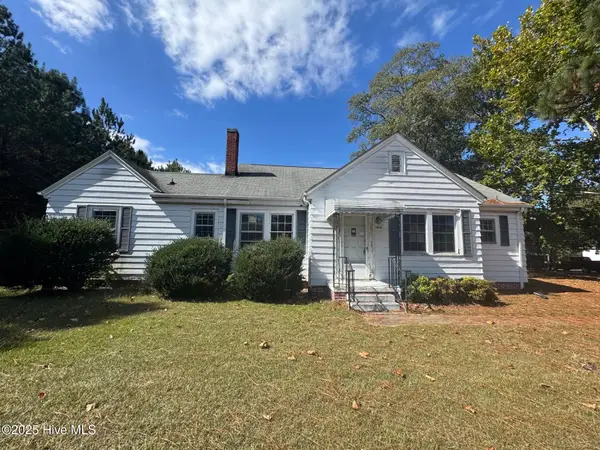 $150,000Active1 beds 3 baths2,409 sq. ft.
$150,000Active1 beds 3 baths2,409 sq. ft.1836 Old Wilson Road, Rocky Mount, NC 27801
MLS# 100536890Listed by: ROCHELLE MOON REALTY - New
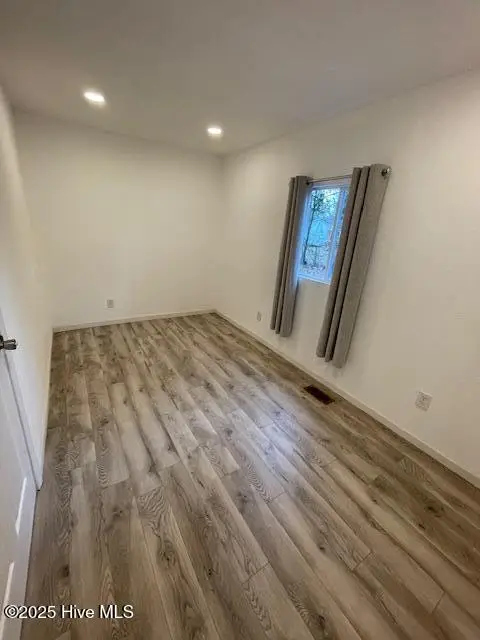 $90,000Active4 beds 1 baths750 sq. ft.
$90,000Active4 beds 1 baths750 sq. ft.113 E Highland Avenue, Rocky Mount, NC 27801
MLS# 100536930Listed by: MOOREFIELD REAL ESTATE LLC 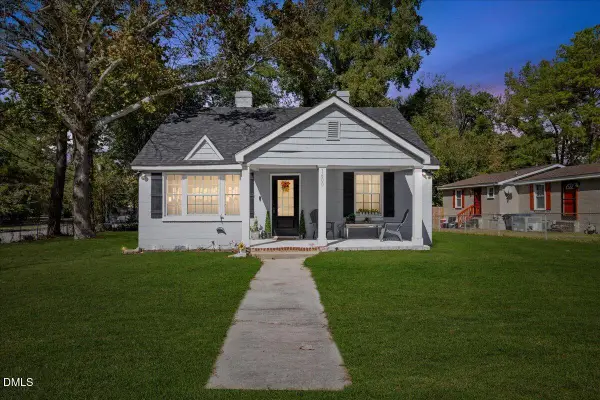 $220,000Active3 beds 2 baths1,350 sq. ft.
$220,000Active3 beds 2 baths1,350 sq. ft.1600 Cherry Street, Rocky Mount, NC 27801
MLS# 10127887Listed by: EXP REALTY LLC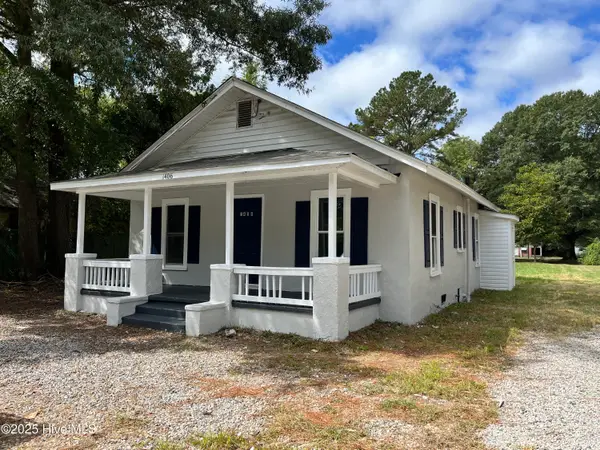 $80,000Active2 beds 1 baths759 sq. ft.
$80,000Active2 beds 1 baths759 sq. ft.1406 Hargrove Street, Rocky Mount, NC 27801
MLS# 100536211Listed by: BRADDOCK ASSOCIATES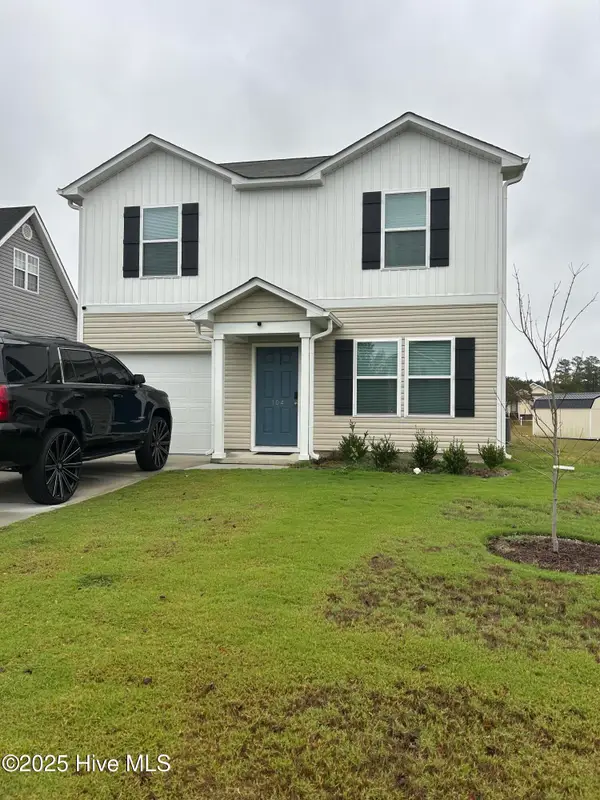 $235,000Active3 beds 3 baths1,404 sq. ft.
$235,000Active3 beds 3 baths1,404 sq. ft.104 Doves Mount Circle, Rocky Mount, NC 27801
MLS# 100535892Listed by: RE/MAX COMPLETE
