515 E Holly Street, 12 Rocky Mount, NC 27801
Local realty services provided by:Better Homes and Gardens Real Estate Paracle
515 E Holly Street,Rocky Mount, NC 27801
$173,000
- 3 Beds
- 3 Baths
- 1,230 sq. ft.
- Single family
- Active
Listed by: india kershaw
Office: kershaw realty group llc.
MLS#:10124372
Source:RD
Price summary
- Price:$173,000
- Price per sq. ft.:$140.65
About this home
100% FINANCING AVAILABLE with preferred lender!! Step inside this beautifully renovated 3-bedroom, 2.5-bathroom ranch that perfectly blends style and comfort all in a convenient location. In your kitchen you will enjoy brand new bright white cabinets with gold accents, stainless steel appliances, and a stunning and uniquely designed leathered quartzite countertop that will bring out your creativity and joy while cooking and entertaining.
Enjoy the durability, elegance and easy cleaning of the new LVP and tile flooring that flow seamlessly throughout the home. With spa-like floor to ceiling tiled walk-in showers, your showers will serve as your very own in-home spa retreat. From the new fixtures, new water heater, new HVAC as well as updated plumbing and electrical and more, this home is ready for you to move right in! Located in a central location in the rapidly growing Rocky Mount, this home places you just minutes from shopping, dining and daily conveniences. Come tour your new home today!
Contact an agent
Home facts
- Year built:1900
- Listing ID #:10124372
- Added:140 day(s) ago
- Updated:February 14, 2026 at 06:58 AM
Rooms and interior
- Bedrooms:3
- Total bathrooms:3
- Full bathrooms:2
- Half bathrooms:1
- Living area:1,230 sq. ft.
Heating and cooling
- Cooling:Central Air
- Heating:Heat Pump
Structure and exterior
- Roof:Shingle
- Year built:1900
- Building area:1,230 sq. ft.
- Lot area:0.11 Acres
Schools
- High school:Edgecombe County Schools
- Middle school:Nash - J W Parker
- Elementary school:Edgecombe County Schools
Utilities
- Water:Public, Water Connected
- Sewer:Public Sewer, Sewer Connected
Finances and disclosures
- Price:$173,000
- Price per sq. ft.:$140.65
- Tax amount:$437
New listings near 515 E Holly Street
- New
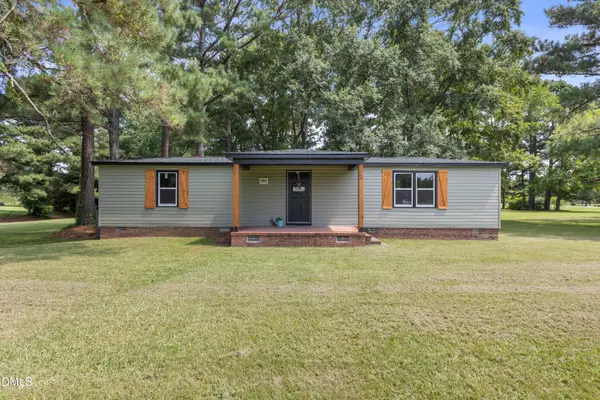 $144,900Active2 beds 1 baths742 sq. ft.
$144,900Active2 beds 1 baths742 sq. ft.10248 Nc 43 Highway N, Rocky Mount, NC 27801
MLS# 10146528Listed by: TRUE LOCAL REALTY 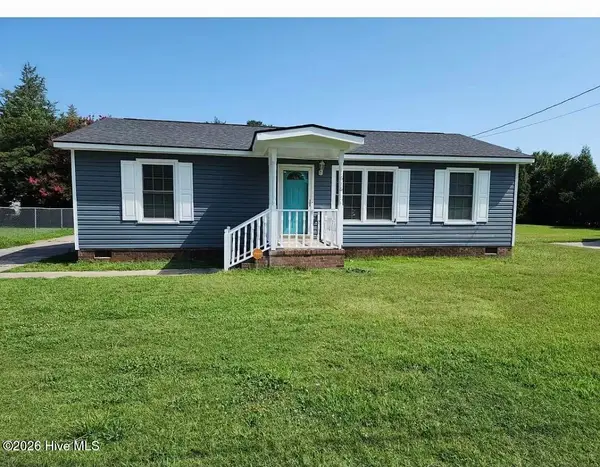 $162,000Pending3 beds 2 baths1,149 sq. ft.
$162,000Pending3 beds 2 baths1,149 sq. ft.1616 Windsor Drive, Rocky Mount, NC 27801
MLS# 100553424Listed by: FATHOM REALTY NC, LLC CARY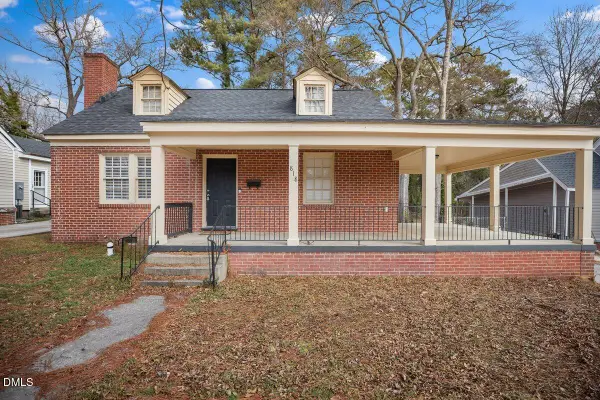 $145,000Pending2 beds 1 baths1,200 sq. ft.
$145,000Pending2 beds 1 baths1,200 sq. ft.818 Eastern Avenue, Rocky Mount, NC 27801
MLS# 10145222Listed by: DAYMARK REALTY LLC- New
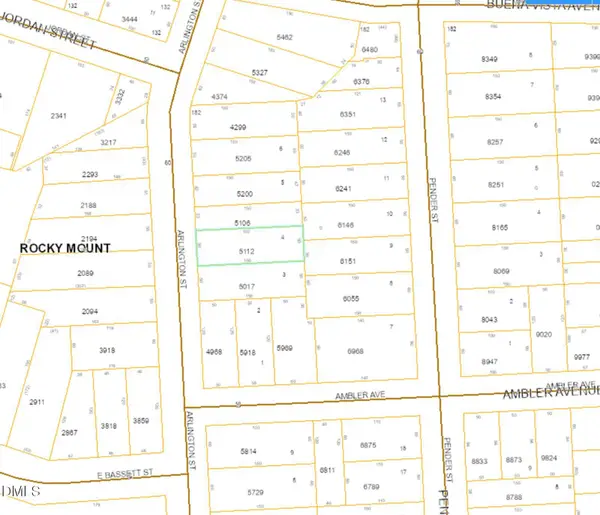 $13,000Active0.17 Acres
$13,000Active0.17 Acres619 Arlington Street, Rocky Mount, NC 27801
MLS# 10145089Listed by: K2 REAL ESTATE GROUP - New
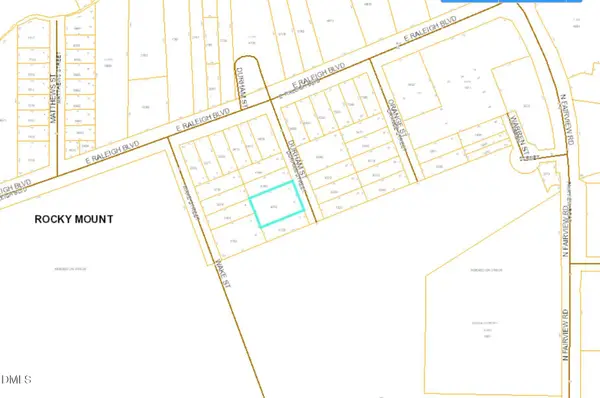 $20,000Active0.34 Acres
$20,000Active0.34 Acres219 Durham Street, Rocky Mount, NC 27801
MLS# 10144637Listed by: K2 REAL ESTATE GROUP - New
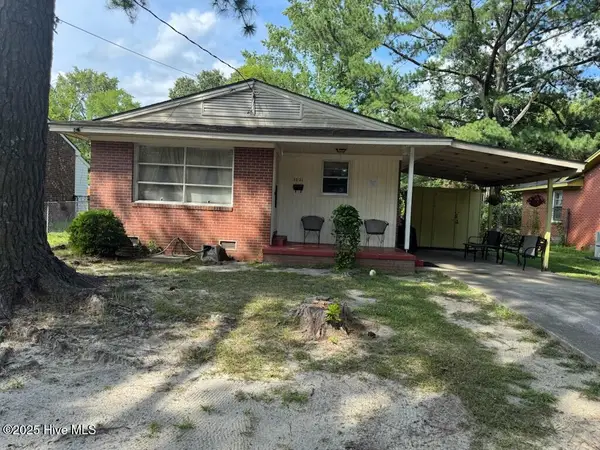 $100,000Active3 beds 1 baths1,089 sq. ft.
$100,000Active3 beds 1 baths1,089 sq. ft.1021 Burt Street, Rocky Mount, NC 27801
MLS# 100552870Listed by: COOPER & ASSOCIATES REAL EST - New
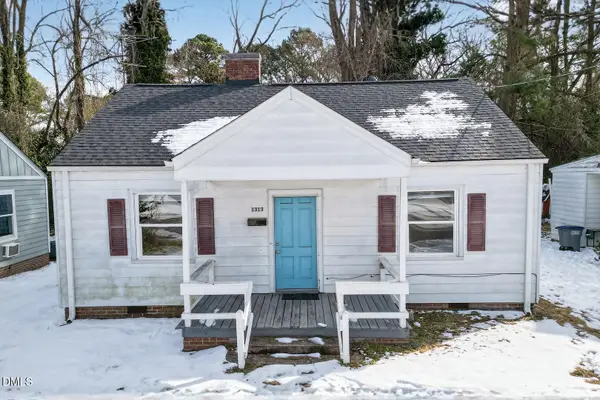 $145,900Active3 beds 2 baths1,440 sq. ft.
$145,900Active3 beds 2 baths1,440 sq. ft.1313 Old Wilson Road, Rocky Mount, NC 27801
MLS# 10144500Listed by: REAL BROKER, LLC 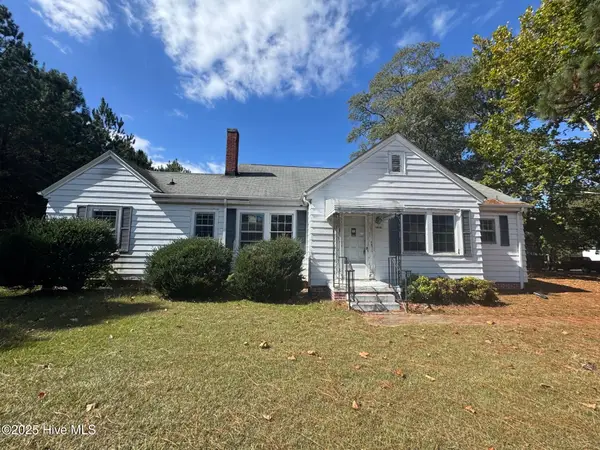 $121,500Active1 beds 3 baths2,409 sq. ft.
$121,500Active1 beds 3 baths2,409 sq. ft.1836 Old Wilson Road, Rocky Mount, NC 27801
MLS# 100552520Listed by: ROCHELLE MOON REALTY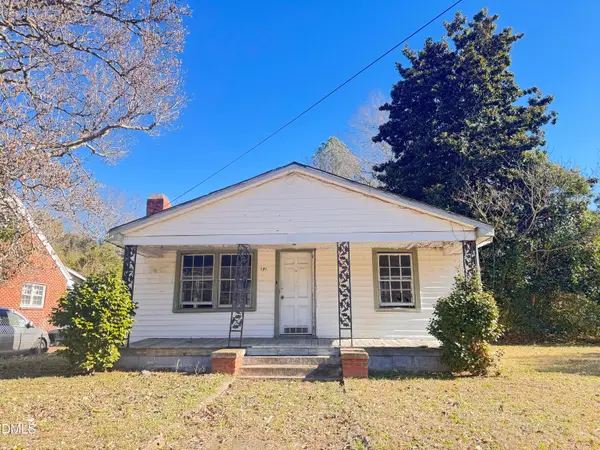 $60,000Active3 beds 2 baths1,216 sq. ft.
$60,000Active3 beds 2 baths1,216 sq. ft.1311 Branch Street, Rocky Mount, NC 27801
MLS# 10144176Listed by: NORTHGROUP REAL ESTATE, INC.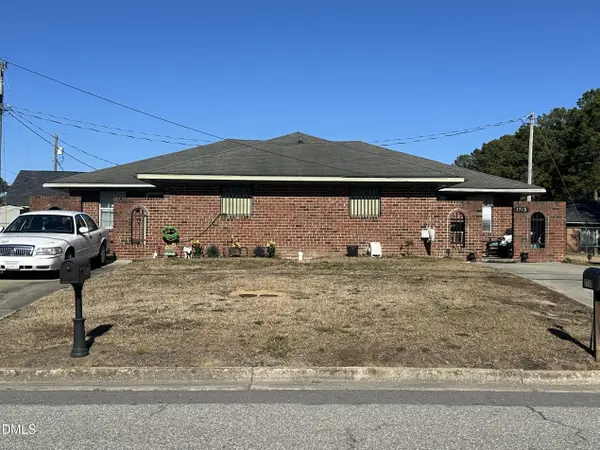 $5,900,000Active4 beds 2 baths1,940 sq. ft.
$5,900,000Active4 beds 2 baths1,940 sq. ft.1716 Lynne Avenue, Rocky Mount, NC 27801
MLS# 10144144Listed by: DEATON INVESTMENT REAL ESTATE

