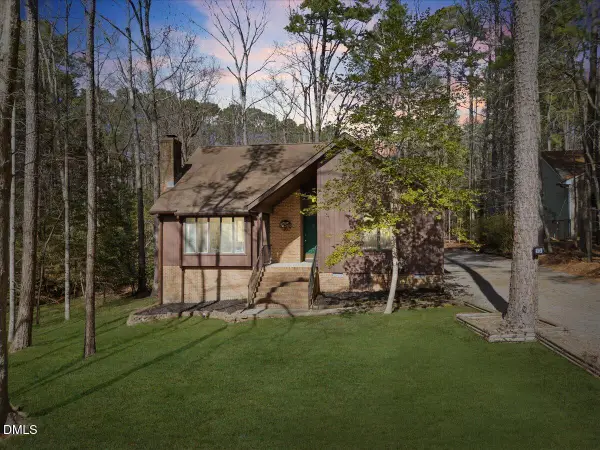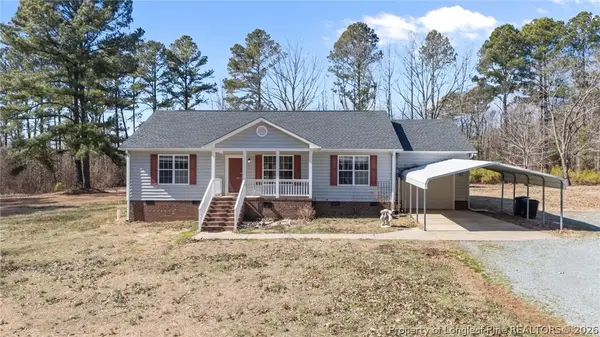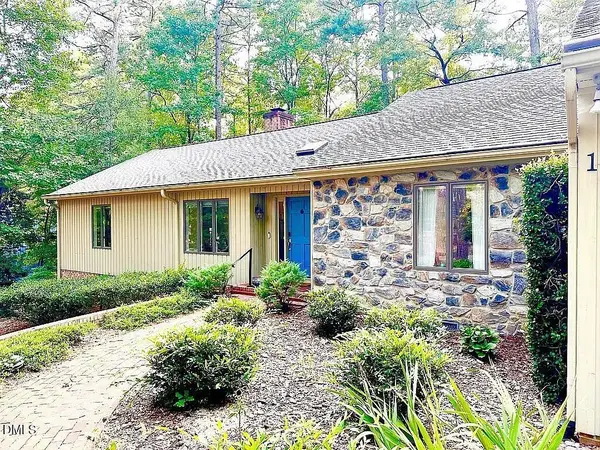185 Hillwood Drive, 2 Jonesboro, NC 27332
Local realty services provided by:Better Homes and Gardens Real Estate Lifestyle Property Partners
185 Hillwood Drive,Sanford, NC 27332
$352,900
- 3 Beds
- 3 Baths
- 1,784 sq. ft.
- Single family
- Pending
Listed by: anthony f weaver
Office: coldwell banker advantage / cameron
MLS#:100535008
Source:NC_CCAR
Price summary
- Price:$352,900
- Price per sq. ft.:$197.81
About this home
The Sinclair offers 1,784 sq. ft. of beautifully designed living space featuring 3 bedrooms, 3 full bathrooms, a spacious bonus room, and a 3-car garage. The open-concept layout seamlessly connects the kitchen, dining area, and family room—perfect for entertaining and everyday living. The kitchen includes a large island with granite countertops and soft-close drawers, while the family room boasts cathedral ceilings and a cozy fireplace. The owner's suite features a walk-in closet and a private bath with a double vanity. Enjoy relaxing on the covered front or back porch overlooking the .52-acre lot. All images are for illustrative purposes only and individual homes, amenities, features, and views may differ. Delivery dates are approximate and subject to change without notice. Images may be subject to copyright.
All images are for illustrative purposes only and individual homes, amenities, features, and views may differ. Delivery dates are
approximate and subject to change without notice. Images may be subject to copyright.
Contact an agent
Home facts
- Year built:2025
- Listing ID #:100535008
- Added:140 day(s) ago
- Updated:February 26, 2026 at 08:51 AM
Rooms and interior
- Bedrooms:3
- Total bathrooms:3
- Full bathrooms:3
- Living area:1,784 sq. ft.
Heating and cooling
- Cooling:Heat Pump
- Heating:Fireplace(s), Heat Pump, Heating
Structure and exterior
- Roof:Shingle
- Year built:2025
- Building area:1,784 sq. ft.
- Lot area:0.52 Acres
Schools
- High school:Western Harnett High School
- Middle school:Highland Middle School
- Elementary school:Highland Elementary School
Finances and disclosures
- Price:$352,900
- Price per sq. ft.:$197.81
New listings near 185 Hillwood Drive
- New
 $350,000Active3 beds 3 baths2,351 sq. ft.
$350,000Active3 beds 3 baths2,351 sq. ft.5004 Cardinal Circle, Sanford, NC 27332
MLS# 10147979Listed by: PACE REALTY GROUP, INC. - New
 $700,000Active3 beds 2 baths1,600 sq. ft.
$700,000Active3 beds 2 baths1,600 sq. ft.3612 Lee Avenue, Sanford, NC 27332
MLS# 757363Listed by: COLDWELL BANKER ADVANTAGE #2- HARNETT CO.  $140,000Pending4 beds 2 baths1,782 sq. ft.
$140,000Pending4 beds 2 baths1,782 sq. ft.951 Minter School Road, Sanford, NC 27332
MLS# 10146762Listed by: CROWN & KEY REALTY LLC $365,000Active3 beds 3 baths1,988 sq. ft.
$365,000Active3 beds 3 baths1,988 sq. ft.136 Edgefield Drive, Sanford, NC 27332
MLS# 757359Listed by: EVERYTHING PINES PARTNERS (SANFORD) $368,000Active4 beds 3 baths2,690 sq. ft.
$368,000Active4 beds 3 baths2,690 sq. ft.252 Glendale Circle, Sanford, NC 27332
MLS# 100554218Listed by: FRANK AND TRACY MURPHY, LLC $305,000Active4 beds 2 baths1,510 sq. ft.
$305,000Active4 beds 2 baths1,510 sq. ft.130 St James Way, Sanford, NC 27332
MLS# 10146105Listed by: WRIGHT GROUP REAL ESTATE LLC $412,000Active3 beds 2 baths2,090 sq. ft.
$412,000Active3 beds 2 baths2,090 sq. ft.1907 Wedgewood Drive, Sanford, NC 27332
MLS# 10145870Listed by: SOLD BUY ME REALTY $249,900Pending3 beds 2 baths1,460 sq. ft.
$249,900Pending3 beds 2 baths1,460 sq. ft.3055 Bourbon Street, Sanford, NC 27332
MLS# 757141Listed by: COLDWELL BANKER ADVANTAGE - FAYETTEVILLE $327,990Active4 beds 3 baths1,991 sq. ft.
$327,990Active4 beds 3 baths1,991 sq. ft.287 Palm Drive, Sanford, NC 27332
MLS# 100553601Listed by: D.R. HORTON, INC. $408,000Active6 beds 3 baths4,301 sq. ft.
$408,000Active6 beds 3 baths4,301 sq. ft.2113 Lee Avenue, Sanford, NC 27330
MLS# LP757057Listed by: DAVIS REALTY GROUP, LLC

