5181 Goldfinch Turn, 2 Jonesboro, NC 27332
Local realty services provided by:Better Homes and Gardens Real Estate Paracle
5181 Goldfinch Turn,Sanford, NC 27332
$379,500
- 3 Beds
- 2 Baths
- 1,901 sq. ft.
- Single family
- Pending
Listed by: bill mcdonald
Office: carolina real estate sanford
MLS#:LP746924
Source:RD
Price summary
- Price:$379,500
- Price per sq. ft.:$199.63
- Monthly HOA dues:$67.5
About this home
NEW Construction OPEN CONCEPT Split Bedrm RANCH w/Low FLAT GARAGE ENTRY into HOME/NO STEPS, 3bdrm 2ba, w/ awesome end of cul-de-sac location w/Extra Woods Forest behind Non-buildable Private Common Area!(COMPLETED by OCT 16th WEEK. SCHEDULE YOUR SHOWING Just Cleaned *CLOSE in OCTOBER *! (Only County TAXES)Inviting Stamped Concrete Covered Porch. 9 FT Ceilings & Water Resistant Lux Vinyl PLANK & TILE thru-out home!-No Carpet, Tons of White Cabinets & Quartz Counters in VAST KITCHEN w/BARSTOOL ISLAND for guests, DINING & FAMILY AREAS w/GAS LOG FP & Mantle, Sep Laundry Rm from LARGE DBL Garage. Matching Stainless DishWasher, & SmoothTop Range & mounted Microwave. Private MASTER Suite w/LG CUSTOM Step-in Tile Shower, Dbl Vanities & HUGE Walk-in Closet, easy RANCH LEVEL living with an open layout, bright neutral color palette, 10x16 Rear PORCH. LG Covered Stamped Concrete Front Porch, Centipede Sod Grass Lawn Front&Sides & seeded around,(some wooded to side/rear & forest beyond) GRAY & WHITE EXTERIOR VINYL, w/Gutters. Quick Access out REAR NORTH GATE to BYPASS & ALL major highways. Great Neighborhood & Very CLOSE to PRIVATE Salt Pool w/ NEWLY Resurfaced Pickleball/Tennis, NEW playground/play items. 315 Ac Lake Community fishing pond and lake access marina/lake access. Carolina Trace is a gated community that features TWO 18-hole "Robert Trent Jones" Designed Golf Courses. Approx 6 -7 minutes back to CLUBHOUSE/& Country Club Memberships are available "NO OBLIGATION TO JOIN", for Golf, Social/Dining/Pool Foods,Tennis &(PLUS fitness center 24 hrs)plus much more to offer. All residents have access to the 315 Ac Lake ("ONLY ELECTRIC POWERED" Vessels/Boats-NO gasoline powered permitted). Home is mostly private rear view/common area/non buildable behind. Outside entry under home to very high "walk-in" crawlspace w/ lots of room to store tools & maintenance items, etc...potential to create a small workshop type space? Easy Maintenance inside & out. SEE carolinatrace.org/p/Property-Owner-Associations-POAs for Community Information ! ByPass quick to Fayetteville, Ft Bragg, RTP, Chapel Hill, Cary, Raleigh, Pinehurst, S Pines. GUARDHOUSE facing Hwy 87. GPS for Carolina Trace Entrance Address is 51 Traceway South, Sanford, NC 27332, & phone to GATE GUARDHOUSE (919) 499-2339. MUST have Agent with you or PASS by RESIDENT to ENTER! INFO: 2100 Country Club Dr, Sanford, NC 27332,(919) 499-5121, info@carolinatracecc.com , ALSO: carolinatracecc.com
Contact an agent
Home facts
- Year built:2025
- Listing ID #:LP746924
- Added:111 day(s) ago
- Updated:January 08, 2026 at 08:34 AM
Rooms and interior
- Bedrooms:3
- Total bathrooms:2
- Full bathrooms:2
- Living area:1,901 sq. ft.
Heating and cooling
- Cooling:Central Air, Electric
- Heating:Forced Air, Heat Pump
Structure and exterior
- Year built:2025
- Building area:1,901 sq. ft.
- Lot area:0.25 Acres
Finances and disclosures
- Price:$379,500
- Price per sq. ft.:$199.63
New listings near 5181 Goldfinch Turn
- New
 $325,000Active3 beds 2 baths1,702 sq. ft.
$325,000Active3 beds 2 baths1,702 sq. ft.129 St. James Way, Sanford, NC 27332
MLS# LP755048Listed by: SILER REALTY - New
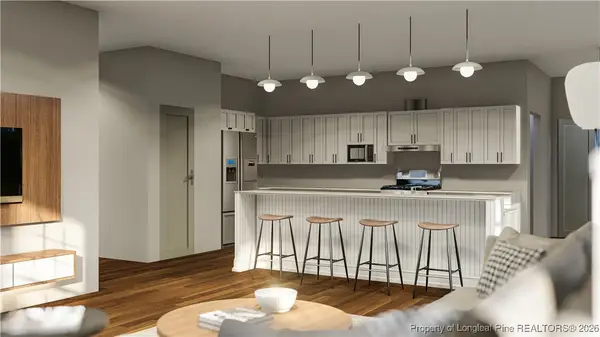 $325,000Active3 beds 2 baths1,702 sq. ft.
$325,000Active3 beds 2 baths1,702 sq. ft.129 St. James Way, Sanford, NC 27332
MLS# 755048Listed by: SILER REALTY - New
 $325,000Active3 beds 2 baths1,702 sq. ft.
$325,000Active3 beds 2 baths1,702 sq. ft.129 St. James Way, Sanford, NC 27332
MLS# 755048Listed by: SILER REALTY - New
 $325,000Active3 beds 2 baths1,702 sq. ft.
$325,000Active3 beds 2 baths1,702 sq. ft.125 St James Way, Sanford, NC 27332
MLS# LP754936Listed by: SILER REALTY - New
 $385,000Active3 beds 2 baths2,177 sq. ft.
$385,000Active3 beds 2 baths2,177 sq. ft.6102 Burning Tree Circle, Sanford, NC 27332
MLS# LP755228Listed by: ADCOCK REAL ESTATE SERVICES - New
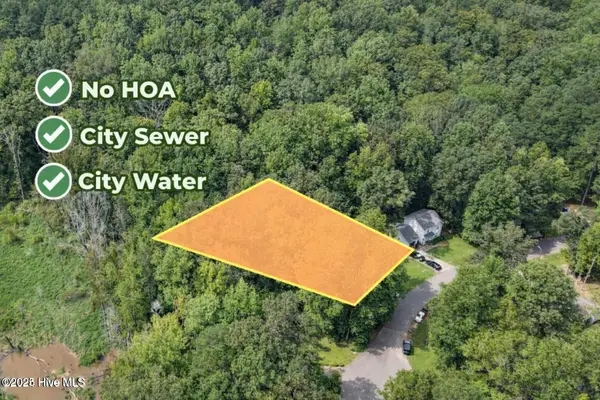 $24,000Active0.29 Acres
$24,000Active0.29 AcresTbd South Point, Sanford, NC 27332
MLS# 100547088Listed by: LPT REALTY - New
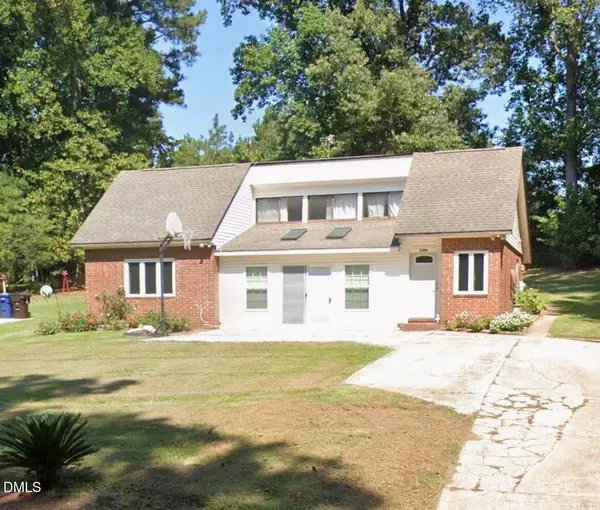 $219,900Active2 beds 2 baths1,474 sq. ft.
$219,900Active2 beds 2 baths1,474 sq. ft.1308 Glenn Court, Sanford, NC 27332
MLS# 10138595Listed by: LPT REALTY, LLC - New
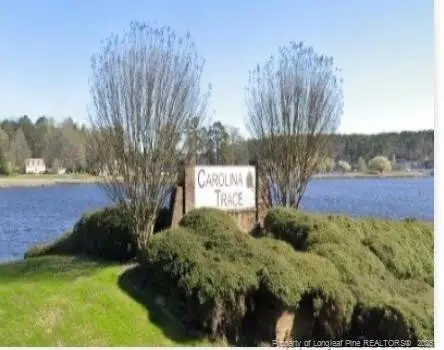 $38,000Active0.21 Acres
$38,000Active0.21 Acres1790 Irish Boulevard, Sanford, NC 27332
MLS# LP754989Listed by: SMITH GROUP REALTY LLC 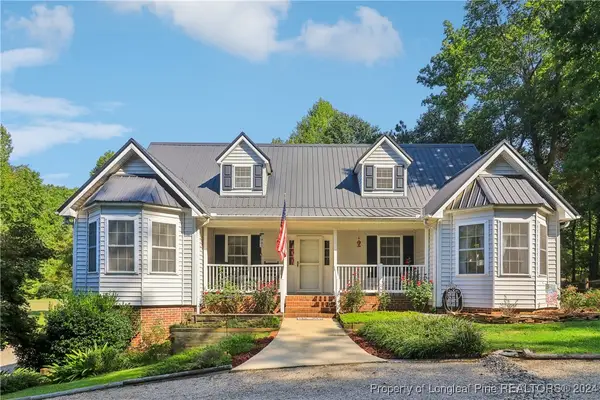 $385,000Active3 beds 3 baths2,544 sq. ft.
$385,000Active3 beds 3 baths2,544 sq. ft.609 Cashmere Court, Sanford, NC 27332
MLS# 731372Listed by: ADCOCK REAL ESTATE SERVICES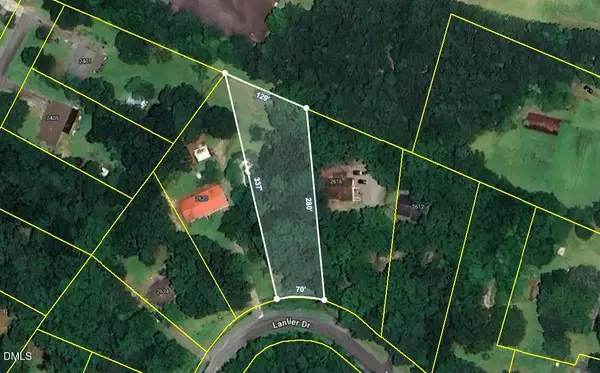 $38,250Active0.58 Acres
$38,250Active0.58 AcresTbd Lanlier, Sanford, NC 27330
MLS# 10138420Listed by: PSC REALTY LLC
