1503 Davidson Road, Abbotts Creek, NC 27262
Local realty services provided by:Better Homes and Gardens Real Estate Paracle
1503 Davidson Road,High Point, NC 27262
$1,500,000
- 4 Beds
- 5 Baths
- - sq. ft.
- Single family
- Active
Listed by: melissa greer
Office: berkshire hathaway homeservices yost & little realty
MLS#:1196645
Source:NC_TRIAD
Price summary
- Price:$1,500,000
About this home
Experience unparalleled luxury in this exquisite Norman Zimmerman home, nestled on 3.4 acres & bordered by 247 acres of protected conservation land. This fully renovated masterpiece boasts a NEW 50-year roof, NEW decks, NEW HVAC, fresh paint throughout. The stylish kitchen features custom cabinetry & high-end finishes, including stone countertops & backsplash-perfect for culinary enthusiasts. A striking double-sided fireplace divides the living room from the den & leads directly to expansive decking, making this home perfect for entertaining & relaxation. The primary suite is thoughtfully designed with its own fireplace, spacious bathroom & closet, & private deck to take in the beautiful view. The flexible bonus area can transition into a bedroom, office, or whatever your heart desires. Ample parking with the 5 car garage/carport spaces. County taxes! Meticulous attention to detail completes this extraordinary residence, where every element enhances the bold design & beautiful setting.
Contact an agent
Home facts
- Year built:1980
- Listing ID #:1196645
- Added:50 day(s) ago
- Updated:November 15, 2025 at 07:07 PM
Rooms and interior
- Bedrooms:4
- Total bathrooms:5
- Full bathrooms:4
- Half bathrooms:1
Heating and cooling
- Cooling:Ceiling Fan(s), Central Air, Heat Pump
- Heating:Electric, Heat Pump, Multiple Systems
Structure and exterior
- Year built:1980
Schools
- High school:Ledford
- Middle school:Ledford
- Elementary school:Friendship
Utilities
- Water:Public
- Sewer:Septic Tank
Finances and disclosures
- Price:$1,500,000
- Tax amount:$4,521
New listings near 1503 Davidson Road
- Open Sun, 2 to 4pmNew
 $365,000Active3 beds 2 baths
$365,000Active3 beds 2 baths2023 Amos Farm Road, Kernersville, NC 27284
MLS# 1201514Listed by: REAL BROKER LLC - Open Sun, 2 to 4pmNew
 $649,900Active4 beds 5 baths
$649,900Active4 beds 5 baths985 Longreen Drive, Kernersville, NC 27284
MLS# 1201867Listed by: BERKSHIRE HATHAWAY HOMESERVICES CAROLINAS REALTY - New
 $319,900Active2 beds 2 baths
$319,900Active2 beds 2 baths1675 Coopers Hawk Drive, Kernersville, NC 27284
MLS# 1202075Listed by: TKG REAL ESTATE - New
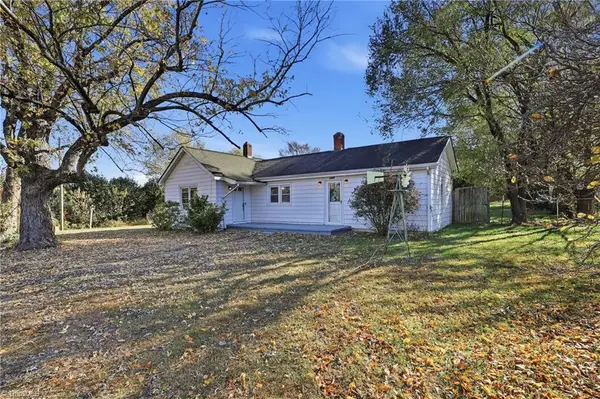 $189,999Active2 beds 1 baths
$189,999Active2 beds 1 baths3868 Grayson Drive, Winston-Salem, NC 27107
MLS# 1202177Listed by: NORTH STAR PROPERTIES - Open Sun, 2 to 4pmNew
 $325,000Active3 beds 3 baths
$325,000Active3 beds 3 baths4130 Crestwood Circle, Winston-Salem, NC 27107
MLS# 1201442Listed by: KELLER WILLIAMS REALTY ELITE - Open Sun, 2am to 4pmNew
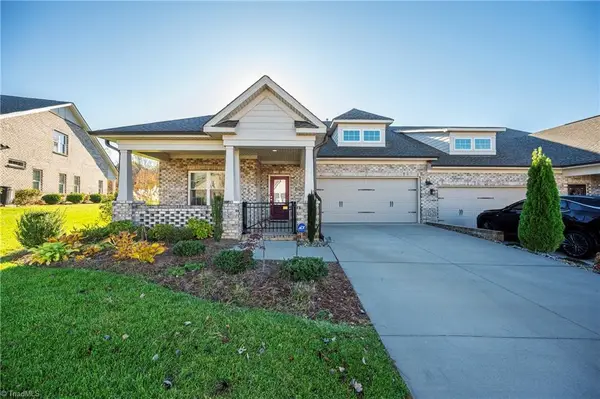 $435,000Active2 beds 2 baths
$435,000Active2 beds 2 baths2049 Welden Ridge Road, Kernersville, NC 27284
MLS# 1201366Listed by: REALTY ONE GROUP RESULTS - New
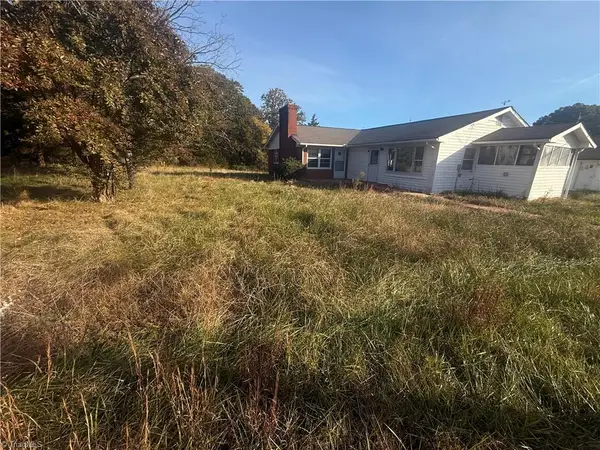 $300,000Active3 beds 2 baths
$300,000Active3 beds 2 baths9885 Moore Farm Drive, Kernersville, NC 27284
MLS# 1201353Listed by: EXP REALTY - New
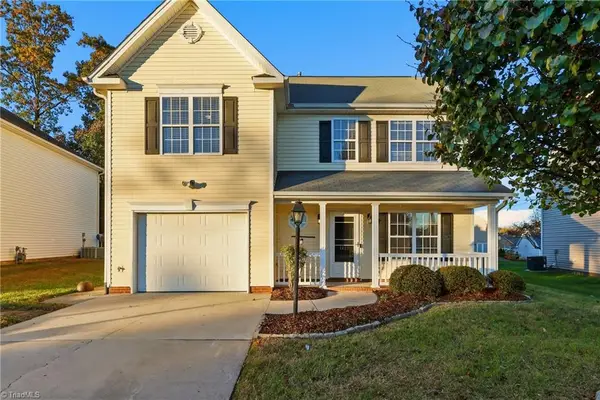 $305,000Active3 beds 3 baths
$305,000Active3 beds 3 baths4427 Parkcrest Circle, Kernersville, NC 27284
MLS# 1200960Listed by: FATHOM REALTY - New
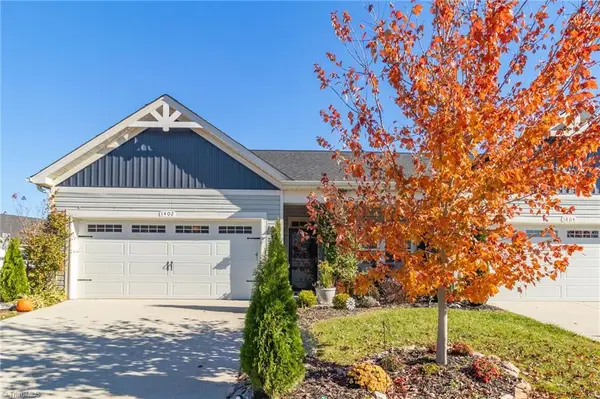 $389,900Active3 beds 3 baths
$389,900Active3 beds 3 baths1402 Hunting Hawk Lane, Kernersville, NC 27284
MLS# 1201116Listed by: EXP REALTY - New
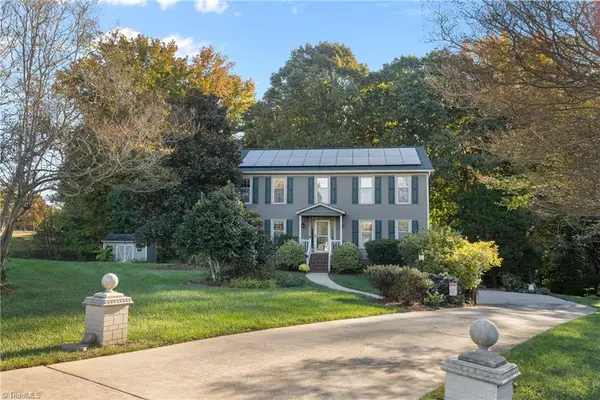 $435,000Active4 beds 3 baths
$435,000Active4 beds 3 baths1412 Apple Cross Court, Kernersville, NC 27284
MLS# 1201174Listed by: BERKSHIRE HATHAWAY HOMESERVICES CAROLINAS REALTY
