4098 Stallion Street #Lot 76, Abbotts Creek, NC 27262
Local realty services provided by:Better Homes and Gardens Real Estate Paracle
4098 Stallion Street #Lot 76,High Point, NC 27262
$409,700
- 4 Beds
- 3 Baths
- - sq. ft.
- Single family
- Pending
Listed by: bill sims
Office: windsor real estate group
MLS#:1178774
Source:NC_TRIAD
Price summary
- Price:$409,700
- Monthly HOA dues:$50
About this home
Nestled in a serene community, this stunning home is designed for comfort and elegance. Enjoy private rear views and a welcoming exterior featuring stately brick columns and a charming covered front porch. Step inside to a spacious main floor that boasts a vaulted-ceiling great room, a luxurious primary suite, and a formal DR enhanced by a coffered ceiling. The expansive foyer leads to a well-appointed kitchen with abundant cabinetry, a pantry, and gleaming quartz countertops. Upstairs, you'll find generously sized secondary bedrooms, each with walk-in closets, and a versatile loft area overlooking the great room—perfect for a home office, playroom, or additional living space. This home is finished with luxury vinyl plank flooring throughout the main level, quartz countertops in the bathrooms, plush carpeting in the bedrooms and hallway, elegant hardwood stairs, and premium finishes throughout. Easy commute and top-rated schools. Call about the incentives!
Contact an agent
Home facts
- Year built:2025
- Listing ID #:1178774
- Added:293 day(s) ago
- Updated:January 29, 2026 at 05:13 PM
Rooms and interior
- Bedrooms:4
- Total bathrooms:3
- Full bathrooms:2
- Half bathrooms:1
Heating and cooling
- Cooling:Central Air
- Heating:Forced Air, Natural Gas
Structure and exterior
- Year built:2025
Schools
- High school:Ledford
- Middle school:Ledford
- Elementary school:Friendship
Utilities
- Water:Public
- Sewer:Public Sewer
Finances and disclosures
- Price:$409,700
- Tax amount:$613
New listings near 4098 Stallion Street #Lot 76
- New
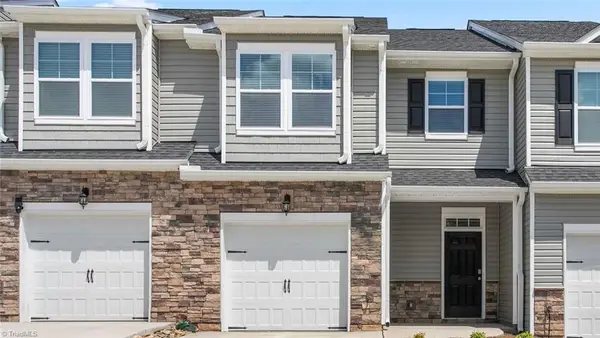 $284,390Active3 beds 3 baths
$284,390Active3 beds 3 baths1662 Hallview Court, Kernersville, NC 27284
MLS# 1208856Listed by: DR HORTON - New
 $284,390Active3 beds 3 baths
$284,390Active3 beds 3 baths1664 Hallview Court, Kernersville, NC 27284
MLS# 1208857Listed by: DR HORTON - New
 $284,390Active3 beds 3 baths
$284,390Active3 beds 3 baths1668 Hallview Court, Kernersville, NC 27284
MLS# 1208858Listed by: DR HORTON - New
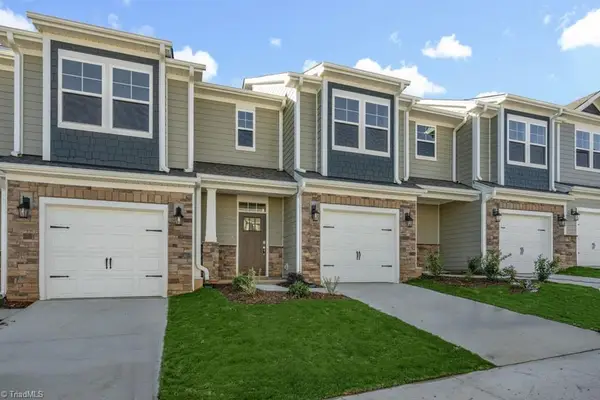 $279,390Active3 beds 3 baths
$279,390Active3 beds 3 baths1666 Hallview Court, Kernersville, NC 27284
MLS# 1208865Listed by: DR HORTON - New
 $298,390Active3 beds 3 baths
$298,390Active3 beds 3 baths1660 Hallview Court, Kernersville, NC 27284
MLS# 1208874Listed by: DR HORTON - New
 $298,390Active3 beds 3 baths
$298,390Active3 beds 3 baths1670 Hallview Court, Kernersville, NC 27284
MLS# 1208877Listed by: DR HORTON 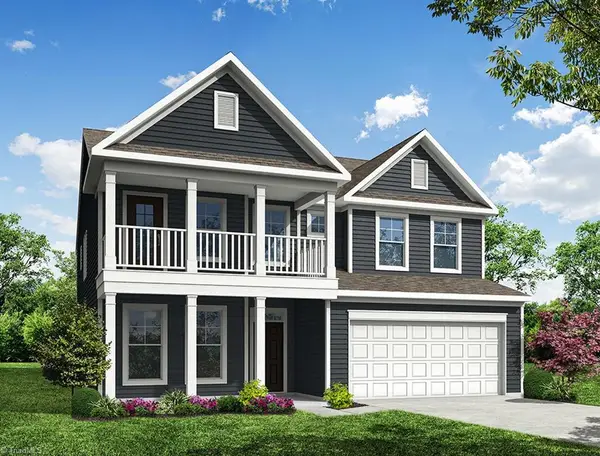 $505,015Pending6 beds 5 baths
$505,015Pending6 beds 5 baths1920 Abbotts Vista Drive, Kernersville, NC 27284
MLS# 1208722Listed by: EASTWOOD CONSTRUCTION CO., INC.- Coming Soon
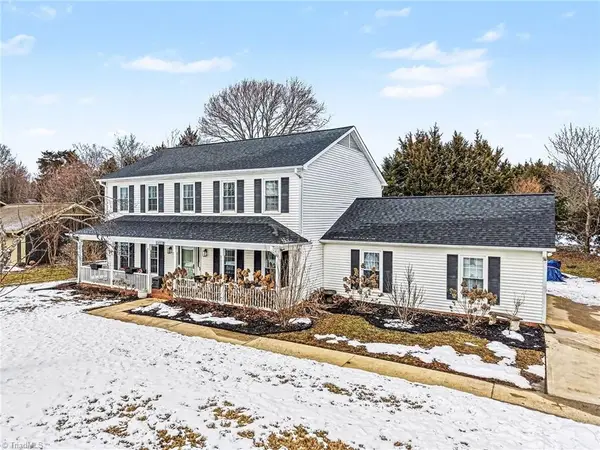 $429,900Coming Soon4 beds 3 baths
$429,900Coming Soon4 beds 3 baths1423 Spring Hill Circle, Kernersville, NC 2724
MLS# 1208495Listed by: EVERETT PROPERTIES - New
 $499,900Active3 beds 3 baths
$499,900Active3 beds 3 baths1641 Cross Village Avenue, Kernersville, NC 27284
MLS# 1208548Listed by: ARDEN REALTY GROUP - New
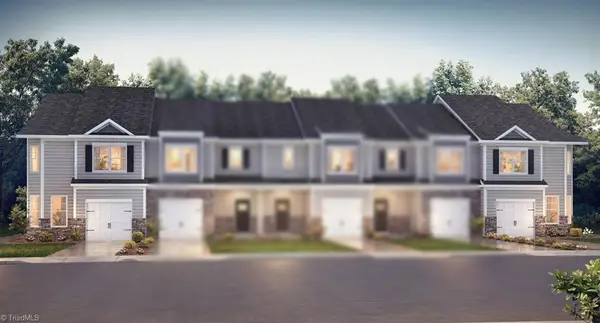 $298,290Active3 beds 3 baths
$298,290Active3 beds 3 baths1673 Hallview Court, Kernersville, NC 27284
MLS# 1208332Listed by: DR HORTON

