4099 Stallion Street #Lot 18, Abbotts Creek, NC 27262
Local realty services provided by:Better Homes and Gardens Real Estate Paracle
4099 Stallion Street #Lot 18,High Point, NC 27262
$369,700
- 3 Beds
- 3 Baths
- - sq. ft.
- Single family
- Pending
Upcoming open houses
- Sat, Nov 1512:00 pm - 04:00 pm
- Sun, Nov 1601:00 pm - 04:00 pm
- Mon, Nov 1712:00 pm - 04:00 pm
Listed by: sharon taylor
Office: windsor real estate group
MLS#:1178762
Source:NC_TRIAD
Price summary
- Price:$369,700
- Monthly HOA dues:$50
About this home
Step into comfort and style. A beautifully crafted home designed for modern living. Located in a peaceful community, this home offers quick move-in availability, making it perfect for families ready to settle in now! From the moment you arrive, the elegant brick columns welcome you with timeless charm. Inside, the main floor boasts LVP flooring a formal dining room, and a gourmet kitchen featuring an oversized island, granite countertops, tile backsplash, and a walk-in pantry. The open-concept layout includes a great room with a cozy gas fireplace a dining area, and a bright breakfast nook overlooking a private backyard. Upstairs, the primary suite offers a spa-like retreat with a separate shower and soaking tub Secondary BRs feature walk-in closets, and a loft area provides flexible space for work or play. The convenient upstairs laundry room adds everyday ease. Conveniently located just minutes from HWYs, shopping, dinning and top rated schools. Call for our incentives.
Contact an agent
Home facts
- Year built:2025
- Listing ID #:1178762
- Added:204 day(s) ago
- Updated:November 15, 2025 at 09:49 PM
Rooms and interior
- Bedrooms:3
- Total bathrooms:3
- Full bathrooms:2
- Half bathrooms:1
Heating and cooling
- Cooling:Central Air
- Heating:Forced Air, Natural Gas
Structure and exterior
- Year built:2025
Schools
- High school:Ledford
- Middle school:Ledford
- Elementary school:Friendship
Utilities
- Water:Public
- Sewer:Public Sewer
Finances and disclosures
- Price:$369,700
- Tax amount:$913
New listings near 4099 Stallion Street #Lot 18
- Open Sun, 2 to 4pmNew
 $365,000Active3 beds 2 baths
$365,000Active3 beds 2 baths2023 Amos Farm Road, Kernersville, NC 27284
MLS# 1201514Listed by: REAL BROKER LLC - Open Sun, 2 to 4pmNew
 $649,900Active4 beds 5 baths
$649,900Active4 beds 5 baths985 Longreen Drive, Kernersville, NC 27284
MLS# 1201867Listed by: BERKSHIRE HATHAWAY HOMESERVICES CAROLINAS REALTY - New
 $319,900Active2 beds 2 baths
$319,900Active2 beds 2 baths1675 Coopers Hawk Drive, Kernersville, NC 27284
MLS# 1202075Listed by: TKG REAL ESTATE - New
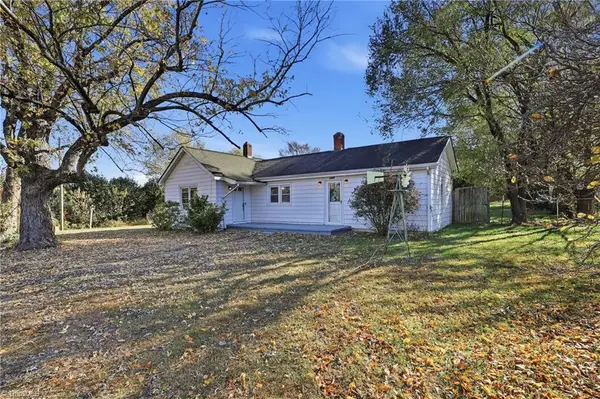 $189,999Active2 beds 1 baths
$189,999Active2 beds 1 baths3868 Grayson Drive, Winston-Salem, NC 27107
MLS# 1202177Listed by: NORTH STAR PROPERTIES - Open Sun, 2 to 4pmNew
 $325,000Active3 beds 3 baths
$325,000Active3 beds 3 baths4130 Crestwood Circle, Winston-Salem, NC 27107
MLS# 1201442Listed by: KELLER WILLIAMS REALTY ELITE - Open Sun, 2am to 4pmNew
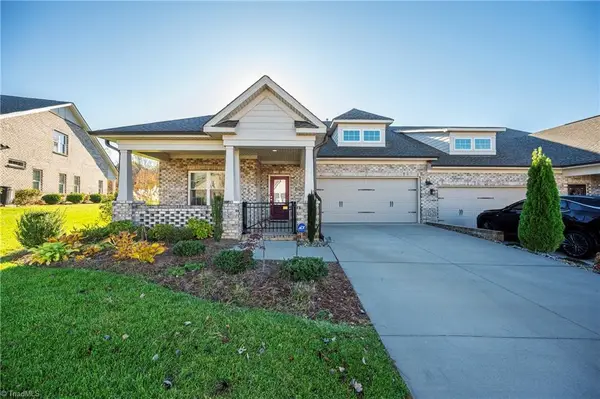 $435,000Active2 beds 2 baths
$435,000Active2 beds 2 baths2049 Welden Ridge Road, Kernersville, NC 27284
MLS# 1201366Listed by: REALTY ONE GROUP RESULTS - New
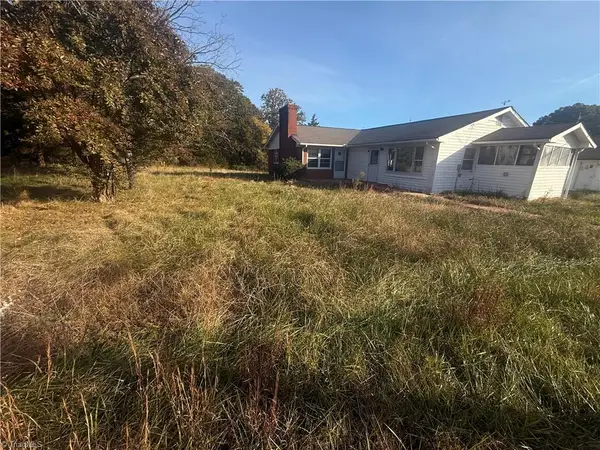 $300,000Active3 beds 2 baths
$300,000Active3 beds 2 baths9885 Moore Farm Drive, Kernersville, NC 27284
MLS# 1201353Listed by: EXP REALTY - New
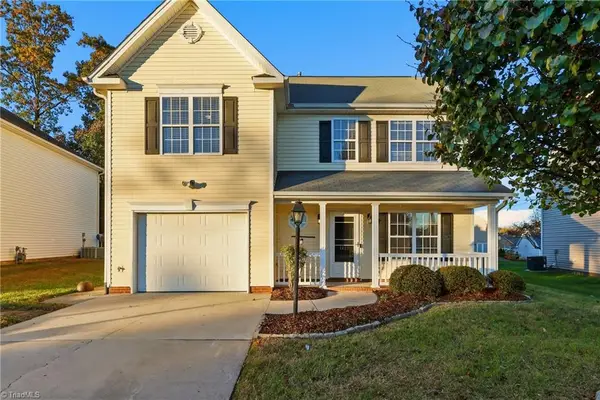 $305,000Active3 beds 3 baths
$305,000Active3 beds 3 baths4427 Parkcrest Circle, Kernersville, NC 27284
MLS# 1200960Listed by: FATHOM REALTY - New
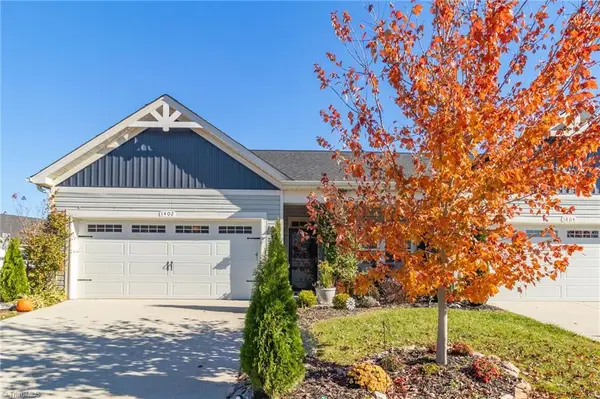 $389,900Active3 beds 3 baths
$389,900Active3 beds 3 baths1402 Hunting Hawk Lane, Kernersville, NC 27284
MLS# 1201116Listed by: EXP REALTY 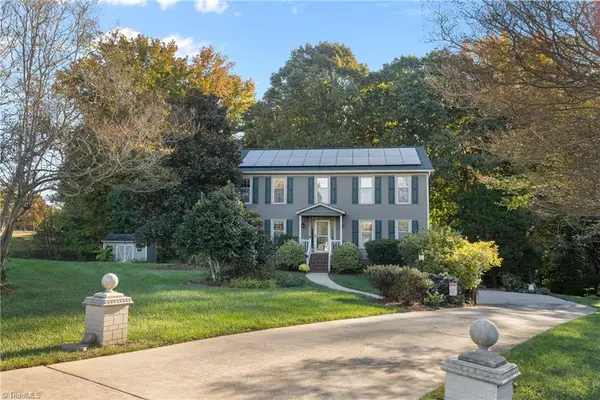 $435,000Active4 beds 3 baths
$435,000Active4 beds 3 baths1412 Apple Cross Court, Kernersville, NC 27284
MLS# 1201174Listed by: BERKSHIRE HATHAWAY HOMESERVICES CAROLINAS REALTY
