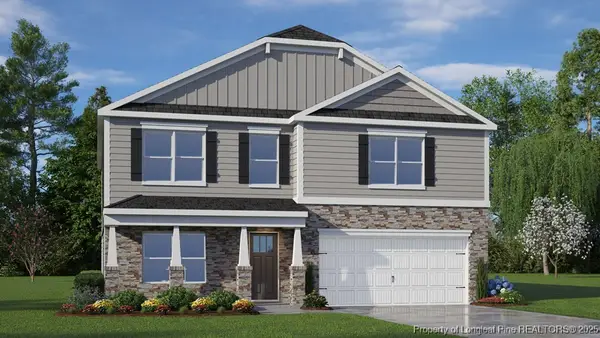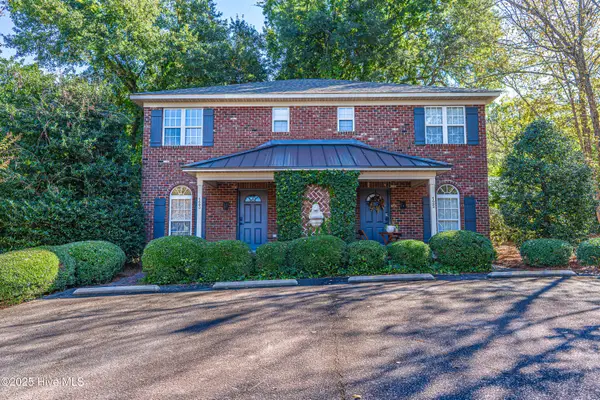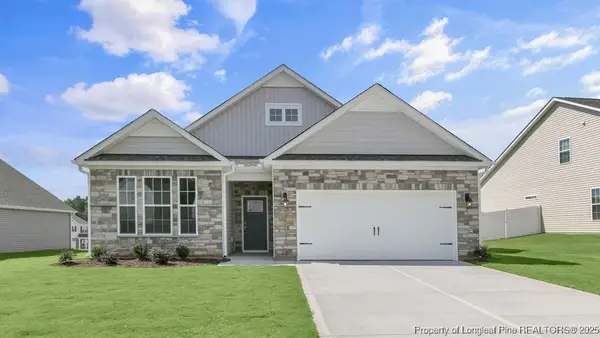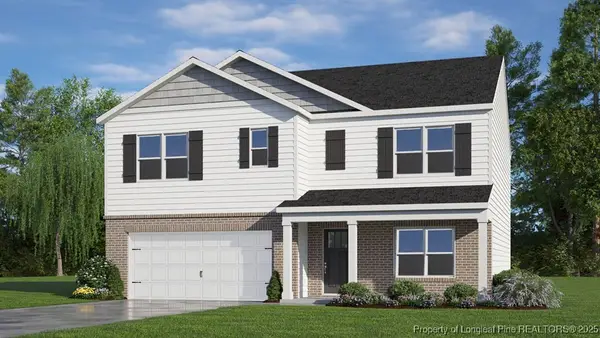1052 Misty Creek Drive, Aberdeen, NC 28315
Local realty services provided by:Better Homes and Gardens Real Estate Paracle
1052 Misty Creek Drive,Aberdeen, NC 28315
$364,900
- 4 Beds
- 3 Baths
- 2,824 sq. ft.
- Single family
- Active
Listed by: janet rogers
Office: dr horton inc.
MLS#:748243
Source:NC_FRAR
Price summary
- Price:$364,900
- Price per sq. ft.:$129.21
- Monthly HOA dues:$65
About this home
Welcome to 1052 Misty Creek Drive at Collinswood located in Aberdeen, NC!
The Wilmington is one of our most popular two-story floorplans featured at Collinswood in Aberdeen, North Carolina, offering 3 modern elevations. This spacious and modern home features 2,824 sq. ft. of living space, 4-5 bedrooms, 2.5 bathrooms, and a 2-car garage.
Upon entering the home, you’ll be greeted by the dining room and living room. The living room can become an office or study. Passing the dining room is a powder room that leads you into the spacious family room that is overlooked by the kitchen. The kitchen boasts a corner breakfast area, stainless steel appliances, and center island perfect for cooking and entertaining. Also located on the first floor is the laundry room just off the kitchen.
The second floor of the Wilmington features a spacious primary bedroom, complete with a large walk-in closet and full bathroom with dual vanities. The additional three bedrooms on this floor share a third full bathroom, and all three have their own walk-in closet. There is also an upstairs loft space perfect for family entertainment, gaming, or a cozy reading area. With its luxurious design and versatility, the Wilmington is the perfect place to call home.
Our homes will include a 10-year limited Warranty, manufacturer's warranty for your appliances, and a smart home package at no additional cost. Convenience and peace of mind, where you can check on and control your home from your phone, even while enjoying vacation miles away. Do not miss this opportunity to make the Wilmington yours, come see your new home today! *Photos are representative
Contact an agent
Home facts
- Year built:2025
- Listing ID #:748243
- Added:1 day(s) ago
- Updated:November 19, 2025 at 12:41 AM
Rooms and interior
- Bedrooms:4
- Total bathrooms:3
- Full bathrooms:2
- Half bathrooms:1
- Living area:2,824 sq. ft.
Heating and cooling
- Cooling:Central Air, Electric
- Heating:Central, Electric, Forced Air, Zoned
Structure and exterior
- Year built:2025
- Building area:2,824 sq. ft.
- Lot area:0.22 Acres
Schools
- High school:Pinecrest High School
- Middle school:Southern Middle School
Utilities
- Water:Public
- Sewer:Public Sewer
Finances and disclosures
- Price:$364,900
- Price per sq. ft.:$129.21
New listings near 1052 Misty Creek Drive
 $374,990Active4 beds 3 baths2,824 sq. ft.
$374,990Active4 beds 3 baths2,824 sq. ft.668 Wilder Bloom Path, Aberdeen, NC 28315
MLS# 743462Listed by: DR HORTON INC.- New
 $1,175,000Active8 beds 10 baths4,800 sq. ft.
$1,175,000Active8 beds 10 baths4,800 sq. ft.133 /135 S Pine Street, Aberdeen, NC 28315
MLS# 100541958Listed by: EXP REALTY  $374,990Active4 beds 3 baths2,824 sq. ft.
$374,990Active4 beds 3 baths2,824 sq. ft.668 Wilder Bloom Path, Aberdeen, NC 28315
MLS# 743462Listed by: DR HORTON INC. $354,900Active3 beds 3 baths2,388 sq. ft.
$354,900Active3 beds 3 baths2,388 sq. ft.742 Lazy Elm Lane, Aberdeen, NC 28315
MLS# 747746Listed by: DR HORTON INC. $374,900Pending5 beds 3 baths2,512 sq. ft.
$374,900Pending5 beds 3 baths2,512 sq. ft.665 Wilder Bloom Path, Aberdeen, NC 28315
MLS# 743463Listed by: DR HORTON INC. $374,900Pending5 beds 3 baths2,512 sq. ft.
$374,900Pending5 beds 3 baths2,512 sq. ft.665 Wilder Bloom Path, Aberdeen, NC 28315
MLS# 743463Listed by: DR HORTON INC. $30,000Pending2.69 Acres
$30,000Pending2.69 Acres1 Chicken Plant Road, Aberdeen, NC 28315
MLS# 100540793Listed by: EDWARDS REAL ESTATE- New
 $325,000Active3 beds 2 baths1,606 sq. ft.
$325,000Active3 beds 2 baths1,606 sq. ft.207 Kinloch Way, Aberdeen, NC 28315
MLS# 100540790Listed by: KELLER WILLIAMS PINEHURST - New
 $459,400Active4 beds 3 baths2,352 sq. ft.
$459,400Active4 beds 3 baths2,352 sq. ft.410 Summit Street, Aberdeen, NC 28315
MLS# 100541396Listed by: VANTAGEPOINT REALTY
