1055 Misty Creek Drive, Aberdeen, NC 28315
Local realty services provided by:Better Homes and Gardens Real Estate Elliott Coastal Living
Listed by: janet nicole rogers
Office: d.r. horton, inc.
MLS#:100539875
Source:NC_CCAR
Price summary
- Price:$337,740
- Price per sq. ft.:$144.33
About this home
Welcome to 1055 Misty Creek Drive at Collinswood, located in Aberdeen, NC!
Introducing the Galen floorplan. The Galen is a beautiful single-family home that features 2,340 sq. ft. of thoughtfully designed living space, with 3 bedrooms, 2.5 bathrooms, a 2-car garage, and a flex space on the first floor to use as you choose!
The moment you step inside the home you will be greeted by the foyer which connects you first past the flex room, a space that is perfect for a home office featuring ample lighting and beautiful French doors. Past the powder room and a storage closet, the foyer then opens into the large great room, overlooked by the kitchen. The open-concept layout integrates the great room with the kitchen, featuring stainless steel appliances, and expansive center island, quartz countertops, and a corner walk-in pantry. Upstairs, there is the primary bedroom with a private bathroom, dual vanity, and a separate water closet for privacy. The primary bedroom sits at the front of the home on this floor and features a walk-in closet. The additional two bedrooms provide comfort and privacy with access to a full secondary bathroom. The loft and laundry room complete the second floor.
Collinswood in conveniently located near shops, dining, and golf courses like Pinehurst Resort. The community is also only 35 miles from Fayetteville. Fort Bragg is only 30 miles away!
The home comes with a 1-year builder's warranty and 10-year structural warranty and includes, at no additional cost, our smart home technology package!
Schedule a tour today and make the Galen your new home at Collinswood! *Pictures are for representational purposes only*
Contact an agent
Home facts
- Year built:2025
- Listing ID #:100539875
- Added:109 day(s) ago
- Updated:February 23, 2026 at 05:09 PM
Rooms and interior
- Bedrooms:3
- Total bathrooms:3
- Full bathrooms:2
- Half bathrooms:1
- Living area:2,340 sq. ft.
Heating and cooling
- Cooling:Central Air, Zoned
- Heating:Electric, Heating, Zoned
Structure and exterior
- Roof:Architectural Shingle
- Year built:2025
- Building area:2,340 sq. ft.
- Lot area:0.24 Acres
Schools
- High school:Pinecrest
- Middle school:Southern Middle
- Elementary school:Aberdeeen Elementary
Utilities
- Water:Water Connected
- Sewer:Sewer Connected
Finances and disclosures
- Price:$337,740
- Price per sq. ft.:$144.33
New listings near 1055 Misty Creek Drive
- New
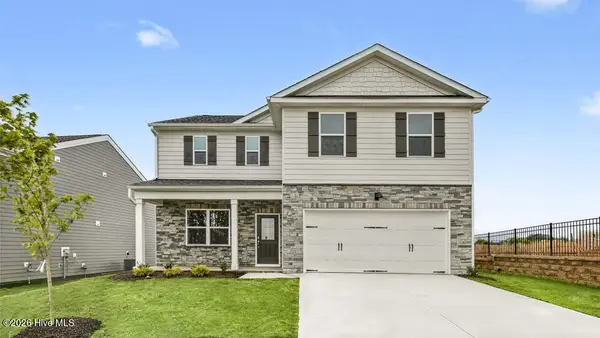 $357,740Active3 beds 3 baths2,340 sq. ft.
$357,740Active3 beds 3 baths2,340 sq. ft.701 Lazy Elm Lane, Aberdeen, NC 28315
MLS# 100556111Listed by: D.R. HORTON, INC. - New
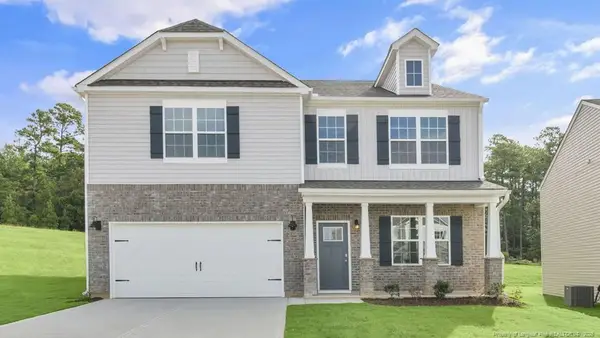 $377,740Active4 beds 3 baths2,824 sq. ft.
$377,740Active4 beds 3 baths2,824 sq. ft.700 Lazy Elm Lane, Aberdeen, NC 28315
MLS# LP757737Listed by: DR HORTON INC. - New
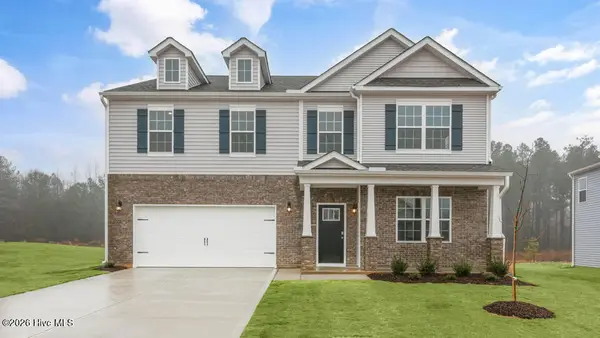 $393,741Active4 beds 4 baths3,108 sq. ft.
$393,741Active4 beds 4 baths3,108 sq. ft.1006 Misty Creek Drive, Aberdeen, NC 28315
MLS# 100555781Listed by: D.R. HORTON, INC. - New
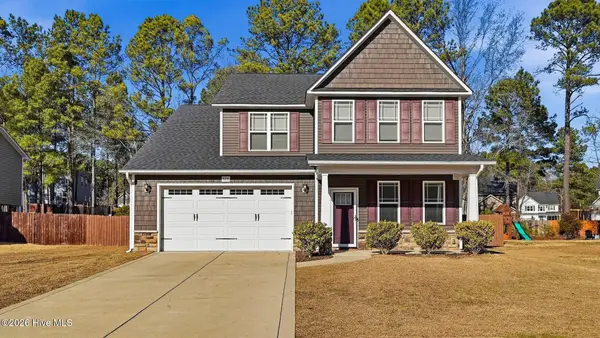 $495,000Active4 beds 4 baths3,258 sq. ft.
$495,000Active4 beds 4 baths3,258 sq. ft.528 Foothills Street, Aberdeen, NC 28315
MLS# 100555660Listed by: EXP REALTY - New
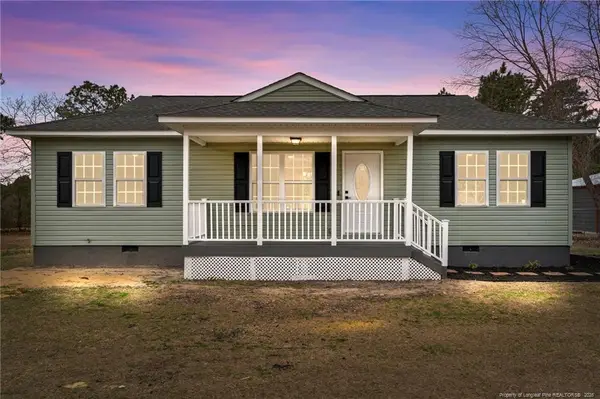 $259,900Active3 beds 2 baths1,060 sq. ft.
$259,900Active3 beds 2 baths1,060 sq. ft.122 Fullers Way, Aberdeen, NC 28315
MLS# LP757675Listed by: KELLER WILLIAMS REALTY (PINEHURST) - New
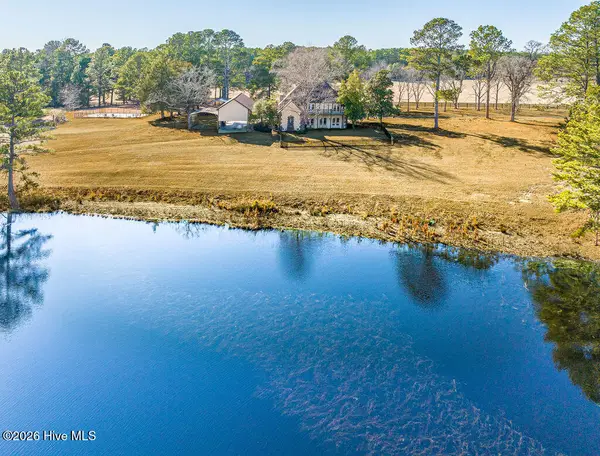 $3,200,000Active3 beds 3 baths3,041 sq. ft.
$3,200,000Active3 beds 3 baths3,041 sq. ft.450 Addor Road, Aberdeen, NC 28315
MLS# 100555180Listed by: PINES SOTHEBY'S INTERNATIONAL REALTY - New
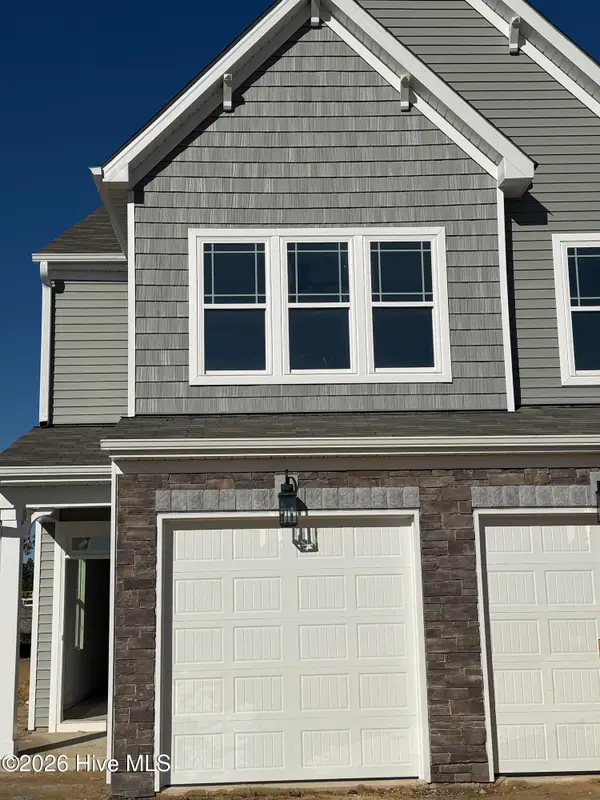 $380,066Active3 beds 3 baths2,186 sq. ft.
$380,066Active3 beds 3 baths2,186 sq. ft.870 Tyers Road, Aberdeen, NC 28315
MLS# 100554782Listed by: REALTY WORLD PROPERTIES OF THE PINES - New
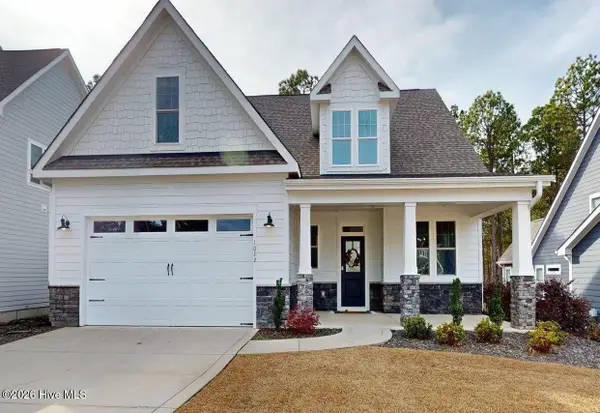 $519,000Active4 beds 3 baths2,690 sq. ft.
$519,000Active4 beds 3 baths2,690 sq. ft.1032 Hyco Road, Aberdeen, NC 28315
MLS# 100554739Listed by: RHODES AND CO LLC 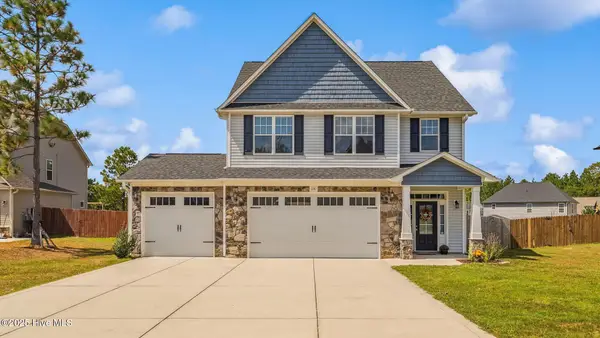 $404,000Pending4 beds 3 baths2,174 sq. ft.
$404,000Pending4 beds 3 baths2,174 sq. ft.1141 Yellowwood Drive, Aberdeen, NC 28315
MLS# 100554162Listed by: CAROLINA PROPERTY SALES- New
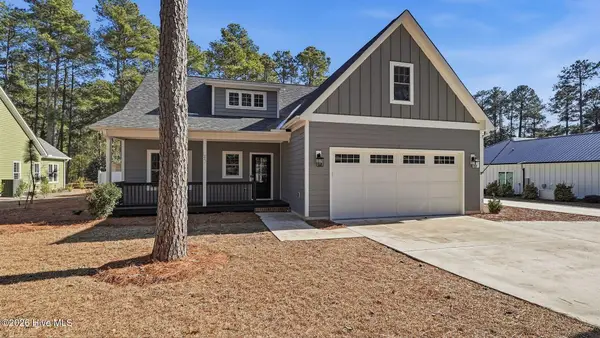 $719,000Active4 beds 4 baths2,928 sq. ft.
$719,000Active4 beds 4 baths2,928 sq. ft.1267 Linden Road, Aberdeen, NC 28315
MLS# 100554615Listed by: OLD GLORY REALTY LLC

