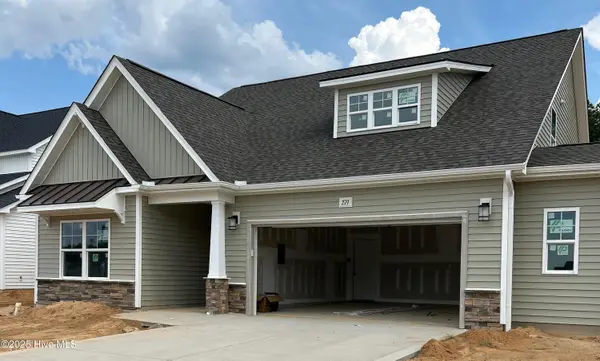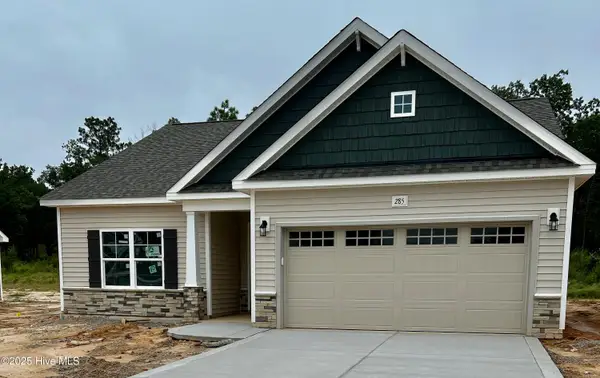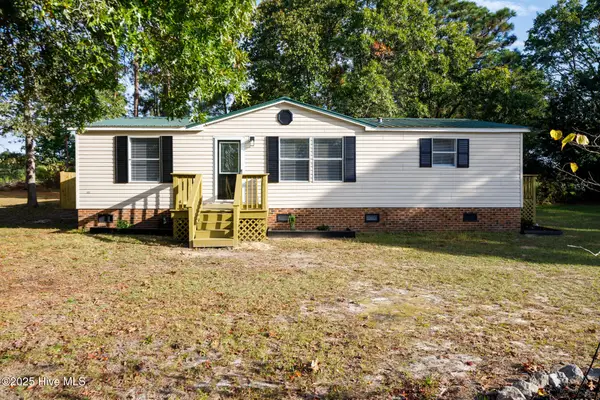107 Linden Trail, Aberdeen, NC 28315
Local realty services provided by:Better Homes and Gardens Real Estate Elliott Coastal Living
107 Linden Trail,Aberdeen, NC 28315
$3,970,000
- 5 Beds
- 8 Baths
- 10,624 sq. ft.
- Single family
- Active
Listed by:david o'brien
Office:heart of carolina real estate
MLS#:100525798
Source:NC_CCAR
Price summary
- Price:$3,970,000
- Price per sq. ft.:$373.68
About this home
One-of-a-kind estate located less than 3 miles from the Pinehurst Country Club with a transferable charter membership to PCC including courses 7/9. 10,624 sqft of luxury living space that features Civil War era heart pine floors throughout, with an open floor plan centered around a gourmet kitchen featuring the highest quality appliances. The kitchen looks over a stunning formal dining room on one side and a glass conservatory for casual dining on the other. This transitions smoothly to the grand living room featuring high beams and a cathedral ceiling with a massive brick fireplace. The owner's suite features a large bedroom with sitting area, a luxurious bathroom and a 21x15 walk-in closet which is simply amazing. The attached 3-car garage enters directly into a 25x21 mudroom which features a full bath, washer/dryer, plenty of cabinets for storage, and a center island perfect for kids' projects. Above the garage is a 726 sqft mother-in-law suite with full bath, kitchenette, and sitting area. Rounding off the 1st floor are 2 more bedrooms, each with its own full bath, 2nd laundry room, large office, and a comfortable family/TV room. On the 2nd floor you will find a bedroom suite with full bath and sitting area, as well as a 2nd full bath along with a 2nd office and a bonus room. A 1632 sqft walk-out basement with direct access to the side forest adds the possibility of a home theatre, home gym, and full bath. This magnificent home is equipped with solar and geothermal systems, a huge mechanical room and fully sealed crawl space, and has an impressive HERS energy rating of 11. In addition to the main house, there is a 3372 sqft ''cabana house'' that is roughed in with electric and plumbing and has too many possible uses to list! All of this sits on just under 8 acres which includes a 3-acre organic fruit and vegetable farm with double deer fence that the present owner developed. The possibilities are endless for this gorgeous property, including a small horse farm.
Contact an agent
Home facts
- Year built:2019
- Listing ID #:100525798
- Added:46 day(s) ago
- Updated:October 05, 2025 at 10:12 AM
Rooms and interior
- Bedrooms:5
- Total bathrooms:8
- Full bathrooms:7
- Half bathrooms:1
- Living area:10,624 sq. ft.
Heating and cooling
- Cooling:Central Air, Zoned
- Heating:Active Solar, Electric, Forced Air, Geothermal, Heating, Solar, Zoned
Structure and exterior
- Roof:Architectural Shingle
- Year built:2019
- Building area:10,624 sq. ft.
- Lot area:7.9 Acres
Schools
- High school:Pinecrest High
- Middle school:West Pine
- Elementary school:Pinehurst
Utilities
- Water:Well
- Sewer:Private Sewer
Finances and disclosures
- Price:$3,970,000
- Price per sq. ft.:$373.68
- Tax amount:$9,948 (2024)
New listings near 107 Linden Trail
- New
 $440,664Active4 beds 3 baths2,090 sq. ft.
$440,664Active4 beds 3 baths2,090 sq. ft.279 Rough Ridge Trail #Lot 25, Aberdeen, NC 28315
MLS# 100534380Listed by: BETTER HOMES AND GARDENS REAL ESTATE LIFESTYLE PROPERTY PARTNERS - New
 $397,908Active4 beds 2 baths1,854 sq. ft.
$397,908Active4 beds 2 baths1,854 sq. ft.285 Rough Ridge Trail #26, Aberdeen, NC 28315
MLS# 100534385Listed by: BETTER HOMES AND GARDENS REAL ESTATE LIFESTYLE PROPERTY PARTNERS - New
 $459,276Active5 beds 3 baths2,522 sq. ft.
$459,276Active5 beds 3 baths2,522 sq. ft.291 Rough Ridge Trail #Lot 27, Aberdeen, NC 28315
MLS# 100534386Listed by: BETTER HOMES AND GARDENS REAL ESTATE LIFESTYLE PROPERTY PARTNERS - New
 $199,900Active3 beds 2 baths1,210 sq. ft.
$199,900Active3 beds 2 baths1,210 sq. ft.212 Heflin Road, Aberdeen, NC 28315
MLS# 100534336Listed by: CENTURY 21 THE REALTY GROUP - New
 $459,900Active4 beds 3 baths2,049 sq. ft.
$459,900Active4 beds 3 baths2,049 sq. ft.106 Camberly Lane, Aberdeen, NC 28315
MLS# 100534080Listed by: FREEDOM REALTY OF NC, LLC - New
 $79,000Active2.4 Acres
$79,000Active2.4 Acres1017 Nighthawk Loop, Aberdeen, NC 28315
MLS# 751209Listed by: EMPIRE REALTY AND DESIGN, LLC. - New
 $434,500Active3 beds 3 baths3,546 sq. ft.
$434,500Active3 beds 3 baths3,546 sq. ft.241 Hight Road, Aberdeen, NC 28315
MLS# 100533912Listed by: CAROLINA SUMMIT GROUP, LLC  Listed by BHGRE$495,741Pending4 beds 3 baths2,695 sq. ft.
Listed by BHGRE$495,741Pending4 beds 3 baths2,695 sq. ft.267 Rough Ridge Trail #23, Aberdeen, NC 28315
MLS# 100533881Listed by: BETTER HOMES AND GARDENS REAL ESTATE LIFESTYLE PROPERTY PARTNERS- New
 $389,900Active3 beds 3 baths1,838 sq. ft.
$389,900Active3 beds 3 baths1,838 sq. ft.495 Kerr Lake Road, Aberdeen, NC 28315
MLS# 100533300Listed by: CENTURY 21 VANGUARD - New
 Listed by BHGRE$299,999Active3 beds 2 baths1,365 sq. ft.
Listed by BHGRE$299,999Active3 beds 2 baths1,365 sq. ft.107 Montford Street, Aberdeen, NC 28315
MLS# 100533236Listed by: BETTER HOMES AND GARDENS REAL ESTATE LIFESTYLE PROPERTY PARTNERS
