110 Lightwater Drive, Aberdeen, NC 28315
Local realty services provided by:Better Homes and Gardens Real Estate Paracle
110 Lightwater Drive,Aberdeen, NC 28315
$395,000
- 4 Beds
- 3 Baths
- 2,097 sq. ft.
- Single family
- Active
Listed by: angela thompson
Office: keller williams realty (pinehurst)
MLS#:750566
Source:NC_FRAR
Price summary
- Price:$395,000
- Price per sq. ft.:$188.36
About this home
Welcome to this lovely 4-bedroom, 2.5-bathroom home perfectly located in a desirable neighborhood with quick access to parks, shopping, dining, and more! Step inside to find oak hardwood floors throughout the main living areas and a sun-filled two-story living room with a sliding glass door that opens to the deck and backyard. The private main-level master suite features a newly renovated bathroom with a walk-in shower. The kitchen includes a breakfast bar and a spacious dining area, ideal for both everyday living and entertaining. Upstairs, you'll find three generously sized bedrooms with ample closet space, a full bathroom, and a conveniently located laundry room. Natural light fills every corner of this home. Outside, enjoy a level, fenced-in backyard with wooded views for added privacy, plus a covered deck perfect for relaxation. Located just minutes from downtown Southern Pines, this home offers an easy commute to Ft. Bragg and surrounding areas. Best of all—no HOA!
Contact an agent
Home facts
- Year built:2009
- Listing ID #:750566
- Added:153 day(s) ago
- Updated:February 15, 2026 at 03:50 PM
Rooms and interior
- Bedrooms:4
- Total bathrooms:3
- Full bathrooms:2
- Half bathrooms:1
- Living area:2,097 sq. ft.
Heating and cooling
- Cooling:Central Air
- Heating:Heat Pump
Structure and exterior
- Year built:2009
- Building area:2,097 sq. ft.
- Lot area:0.21 Acres
Schools
- High school:Pinecrest High School
- Middle school:Southern Middle School
Utilities
- Water:Public
- Sewer:Public Sewer
Finances and disclosures
- Price:$395,000
- Price per sq. ft.:$188.36
New listings near 110 Lightwater Drive
- New
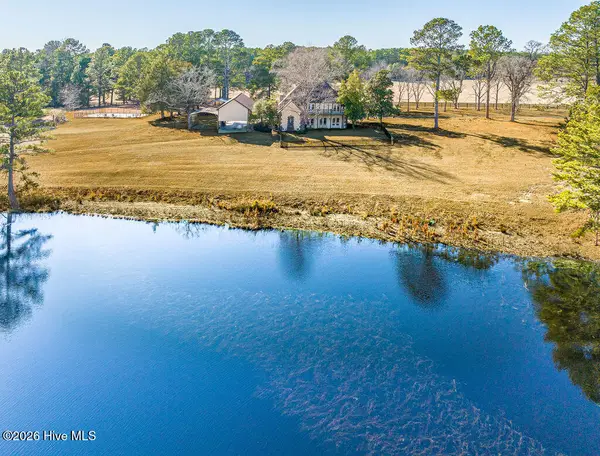 $3,200,000Active3 beds 3 baths3,041 sq. ft.
$3,200,000Active3 beds 3 baths3,041 sq. ft.450 Addor Road, Aberdeen, NC 28315
MLS# 100555180Listed by: PINES SOTHEBY'S INTERNATIONAL REALTY - New
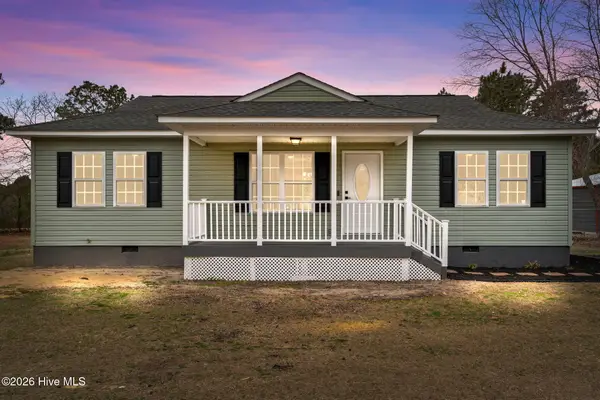 $259,900Active3 beds 2 baths1,060 sq. ft.
$259,900Active3 beds 2 baths1,060 sq. ft.122 Fullers Way, Aberdeen, NC 28315
MLS# 100554965Listed by: KELLER WILLIAMS PINEHURST - New
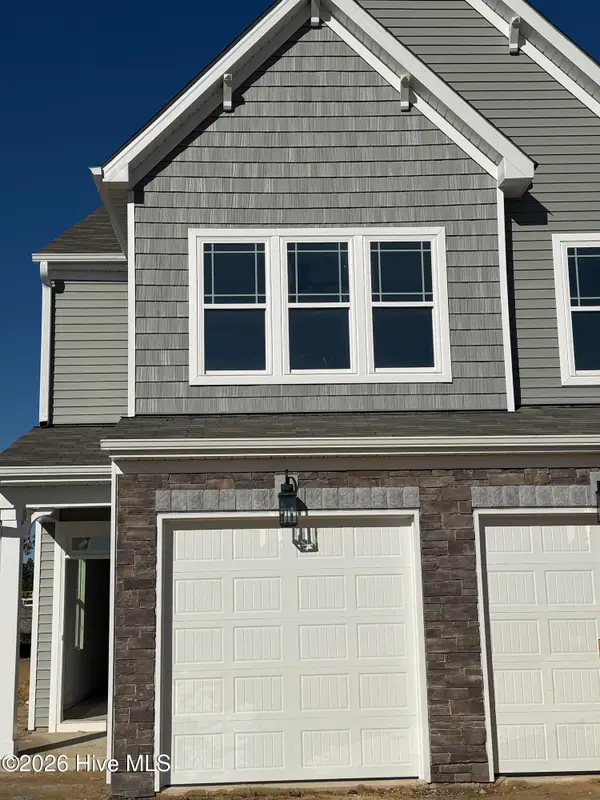 $380,066Active3 beds 3 baths2,186 sq. ft.
$380,066Active3 beds 3 baths2,186 sq. ft.870 Tyers Road, Aberdeen, NC 28315
MLS# 100554782Listed by: REALTY WORLD PROPERTIES OF THE PINES - New
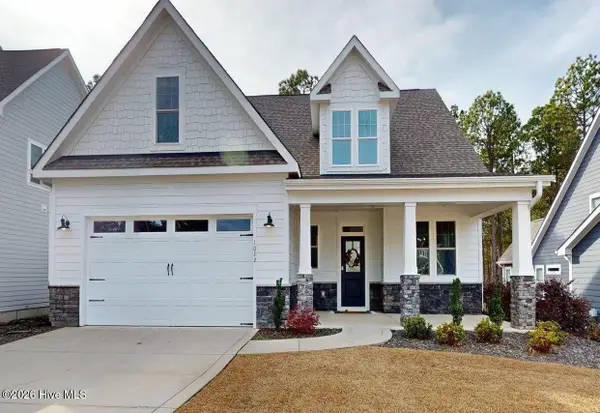 $519,000Active4 beds 3 baths2,690 sq. ft.
$519,000Active4 beds 3 baths2,690 sq. ft.1032 Hyco Road, Aberdeen, NC 28315
MLS# 100554739Listed by: RHODES AND CO LLC 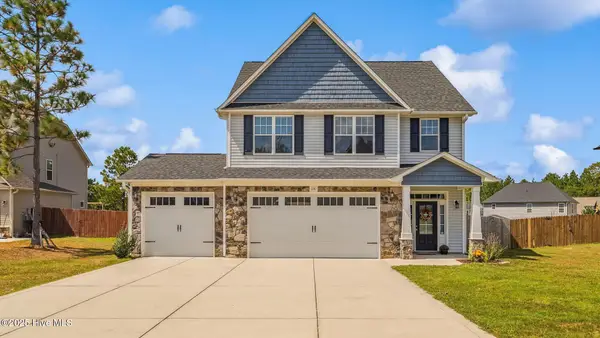 $404,000Pending4 beds 3 baths2,174 sq. ft.
$404,000Pending4 beds 3 baths2,174 sq. ft.1141 Yellowwood Drive, Aberdeen, NC 28315
MLS# 100554162Listed by: CAROLINA PROPERTY SALES- New
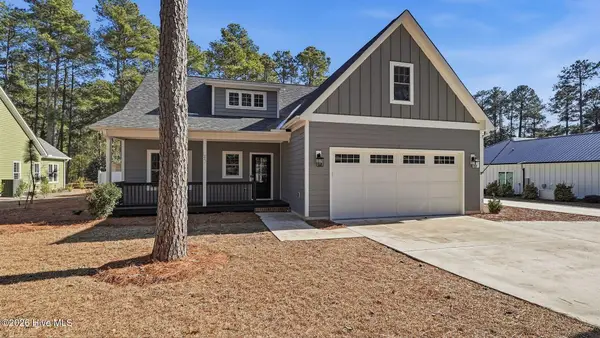 $719,000Active4 beds 4 baths2,928 sq. ft.
$719,000Active4 beds 4 baths2,928 sq. ft.1267 Linden Road, Aberdeen, NC 28315
MLS# 100554615Listed by: OLD GLORY REALTY LLC - New
 $510,000Active5 beds 4 baths3,350 sq. ft.
$510,000Active5 beds 4 baths3,350 sq. ft.726 Sun Road, Aberdeen, NC 28315
MLS# 10146558Listed by: MARK SPAIN REAL ESTATE - New
 $324,995Active4 beds 3 baths2,162 sq. ft.
$324,995Active4 beds 3 baths2,162 sq. ft.158 Seaford (lot 06) Lane, Aberdeen, NC 28315
MLS# 757303Listed by: COLDWELL BANKER ADVANTAGE - YADKIN ROAD - New
 $361,740Active5 beds 3 baths2,511 sq. ft.
$361,740Active5 beds 3 baths2,511 sq. ft.1034 Misty Creek Drive, Aberdeen, NC 28315
MLS# 757383Listed by: DR HORTON INC. - Open Sat, 11am to 1pmNew
 $400,000Active3 beds 3 baths1,774 sq. ft.
$400,000Active3 beds 3 baths1,774 sq. ft.259 Legacy Lakes Way, Aberdeen, NC 28315
MLS# 100554392Listed by: PREMIER REAL ESTATE OF THE SANDHILLS LLC

