1141 Yellowwood Drive, Aberdeen, NC 28315
Local realty services provided by:Better Homes and Gardens Real Estate Lifestyle Property Partners
1141 Yellowwood Drive,Aberdeen, NC 28315
$420,000
- 4 Beds
- 3 Baths
- 2,174 sq. ft.
- Single family
- Active
Listed by: lindsey hagan
Office: carolina property sales
MLS#:100530894
Source:NC_CCAR
Price summary
- Price:$420,000
- Price per sq. ft.:$193.19
About this home
*Seller offering a $5,000 closing cost credit for use of your choice & Home Warranty by APHW.
Move-In ready just before the Holidaysj!
Built in 2020 and freshly painted throughout, this beautifully maintained 4-bedroom, 2.5-bathroom home offers the perfect blend of modern convenience and inviting charm. With a spacious 3-car garage, there's plenty of room for vehicles, storage, or home gym plus 240V outlet for EV charging.
Step inside to discover an open-concept layout filled with natural light, complemented by granite countertops, stainless steel appliances featuring a new French door refrigerator (2025)& new Bosch dishwasher(2024). The farmhouse sink adds both style and functionality.
Enjoy cozy evenings by the gas fireplace, adorned with artistic tile work that serves as a stunning focal point of the living area.
The primary suite boasts large walk-in closet, double vanities, a relaxing soaking tub, and a separate shower. All bedrooms upstairs with a separate laundry room. Both Samsung Washer & dryer convey!
Outside, you'll love the covered back patio, raised garden beds & playlet - perfect for morning coffee or evening gatherings - and a fully fenced backyard, offering space for pets, play, or gardening.
Located just 10 minutes from Camp Mackall, Southern Pines, Pinehurst and downtown Aberdeen along with a quick commute to Ft. Bragg.
Don't miss this one - schedule your showing today and make this house your home!
Contact an agent
Home facts
- Year built:2020
- Listing ID #:100530894
- Added:103 day(s) ago
- Updated:December 29, 2025 at 11:14 AM
Rooms and interior
- Bedrooms:4
- Total bathrooms:3
- Full bathrooms:2
- Half bathrooms:1
- Living area:2,174 sq. ft.
Heating and cooling
- Cooling:Heat Pump
- Heating:Electric, Heat Pump, Heating
Structure and exterior
- Roof:Composition
- Year built:2020
- Building area:2,174 sq. ft.
- Lot area:0.33 Acres
Schools
- High school:Pinecrest
- Middle school:Southern Middle
- Elementary school:Aberdeeen Elementary
Utilities
- Water:Water Connected
- Sewer:Sewer Connected
Finances and disclosures
- Price:$420,000
- Price per sq. ft.:$193.19
New listings near 1141 Yellowwood Drive
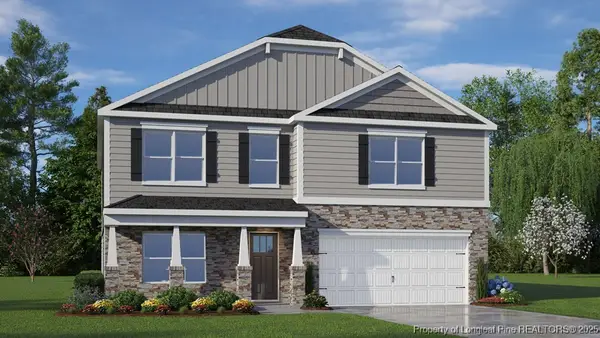 $374,990Active4 beds 3 baths2,824 sq. ft.
$374,990Active4 beds 3 baths2,824 sq. ft.668 Wilder Bloom Path, Aberdeen, NC 28315
MLS# 743462Listed by: DR HORTON INC.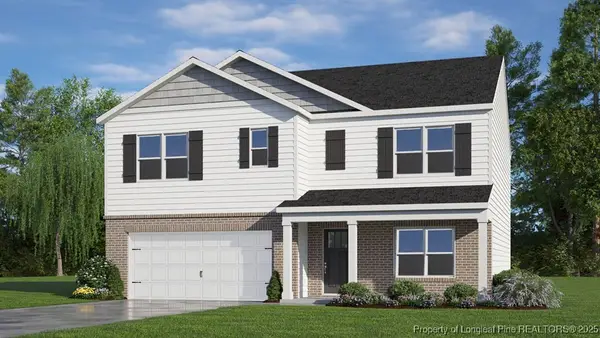 $365,940Active5 beds 3 baths2,512 sq. ft.
$365,940Active5 beds 3 baths2,512 sq. ft.665 Wilder Bloom Path, Aberdeen, NC 28315
MLS# 743463Listed by: DR HORTON INC.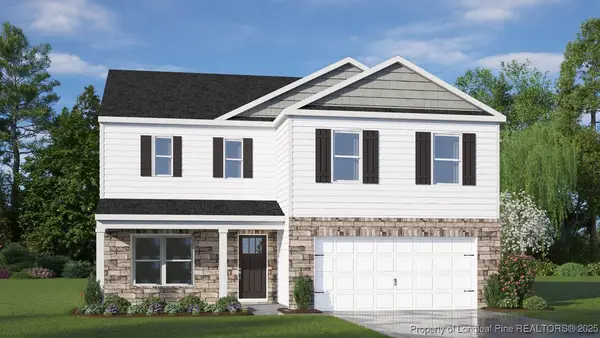 $369,900Active3 beds 3 baths2,341 sq. ft.
$369,900Active3 beds 3 baths2,341 sq. ft.664 Wilder Bloom Path, Aberdeen, NC 28315
MLS# 743466Listed by: DR HORTON INC.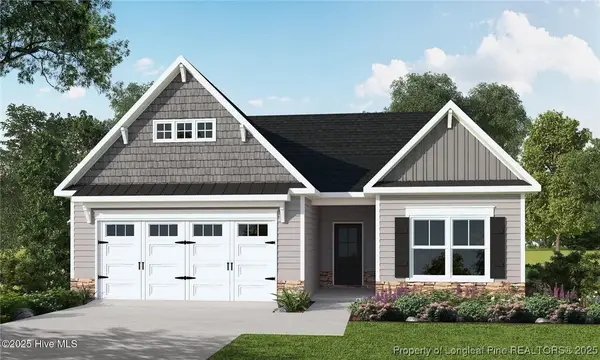 Listed by BHGRE$433,500Active3 beds 2 baths1,715 sq. ft.
Listed by BHGRE$433,500Active3 beds 2 baths1,715 sq. ft.408 Redwater Trail, Aberdeen, NC 28315
MLS# 748087Listed by: BH&G REAL ESTATE - LIFESTYLE PROPERTY PARTNERS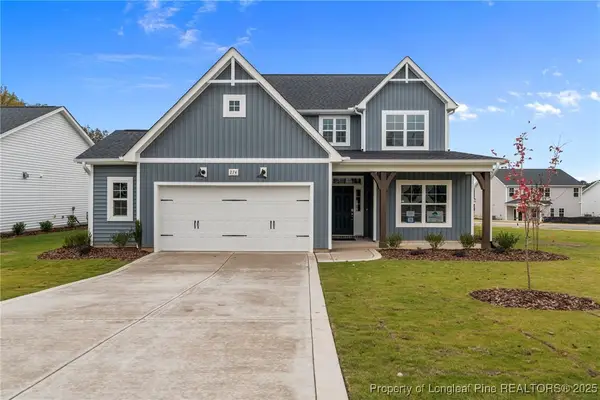 Listed by BHGRE$439,900Active4 beds 3 baths2,358 sq. ft.
Listed by BHGRE$439,900Active4 beds 3 baths2,358 sq. ft.274 Rough Ridge Trail, Aberdeen, NC 28315
MLS# 748149Listed by: BH&G REAL ESTATE - LIFESTYLE PROPERTY PARTNERS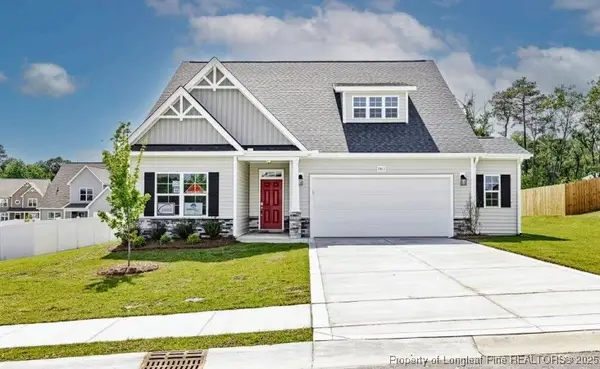 Listed by BHGRE$439,900Active4 beds 3 baths2,090 sq. ft.
Listed by BHGRE$439,900Active4 beds 3 baths2,090 sq. ft.524 Grassy Gap Trail, Aberdeen, NC 28315
MLS# 748152Listed by: BH&G REAL ESTATE - LIFESTYLE PROPERTY PARTNERS $420,000Active3 beds 3 baths2,092 sq. ft.
$420,000Active3 beds 3 baths2,092 sq. ft.11891 Aberdeen Road, Aberdeen, NC 28315
MLS# 749894Listed by: PINELAND PROPERTY GROUP, LLC. $374,990Active4 beds 3 baths2,824 sq. ft.
$374,990Active4 beds 3 baths2,824 sq. ft.668 Wilder Bloom Path, Aberdeen, NC 28315
MLS# 743462Listed by: DR HORTON INC. $365,940Active5 beds 3 baths2,512 sq. ft.
$365,940Active5 beds 3 baths2,512 sq. ft.665 Wilder Bloom Path, Aberdeen, NC 28315
MLS# 743463Listed by: DR HORTON INC.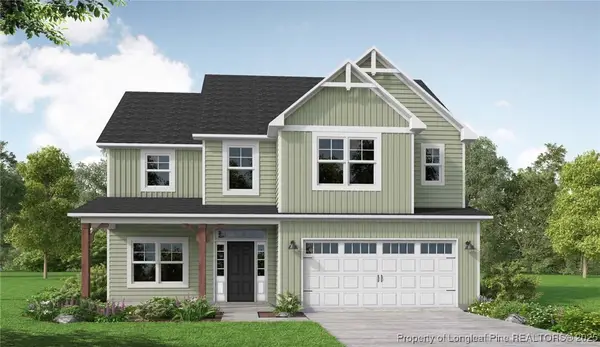 Listed by BHGRE$509,900Active4 beds 3 baths2,355 sq. ft.
Listed by BHGRE$509,900Active4 beds 3 baths2,355 sq. ft.428 Redwater Trail, Aberdeen, NC 28315
MLS# 748145Listed by: BH&G REAL ESTATE - LIFESTYLE PROPERTY PARTNERS
