115 Ashleigh Boulevard, Aberdeen, NC 28315
Local realty services provided by:Better Homes and Gardens Real Estate Lifestyle Property Partners
115 Ashleigh Boulevard,Aberdeen, NC 28315
$379,000
- 3 Beds
- 3 Baths
- 1,691 sq. ft.
- Single family
- Active
Listed by: julia lattarulo
Office: keller williams pinehurst
MLS#:100530384
Source:NC_CCAR
Price summary
- Price:$379,000
- Price per sq. ft.:$224.13
About this home
NOW OFFERING A $5,000 CREDIT AT CLOSING! Spacious Corner Lot in Hunters Landing! Just under 3/4 of an acre!
This charming home welcomes you with a large front porch and an inviting great room featuring a vaulted ceiling and a new electric fireplace insert. The kitchen offers abundant cabinet and counter space, plus a dining area perfect for gatherings. A split floor plan ensures privacy, with the primary suite showcasing a newly updated walk-in shower. There is ample storage space throughout the home, with plenty of walk-in closets and an oversized garage space.
Step outside to enjoy the landscaped backyard, complete with a new West Shore Homes sliding glass door that opens to a spacious covered veranda with a lovely water feature and a deck with plenty of room for a hot tub! Newly added solar attic fans enhance efficiency, keeping summer monthly electric bills around $150.
Upstairs, discover a massive bonus area (1,527.64 sqft) with plumbing already in place, ideal for future bedrooms, media room, or guest suite.
Additional highlights include: New refrigerator, stove, microwave, and dishwasher. Built -in staircase in the garage to second floor. Workshop above the garage with ample storage. (1000 lb) Lift system in the garage for easy access to workshop for heavy items.
A newly added RV shed complements the two car garage.
This property combines everyday comfort with incredible potential, offering endless possibilities to customize upstairs living space.
Contact an agent
Home facts
- Year built:2008
- Listing ID #:100530384
- Added:163 day(s) ago
- Updated:February 23, 2026 at 11:19 AM
Rooms and interior
- Bedrooms:3
- Total bathrooms:3
- Full bathrooms:3
- Living area:1,691 sq. ft.
Heating and cooling
- Cooling:Attic Fan, Central Air, Wall/Window Unit(s)
- Heating:Electric, Fireplace Insert, Heat Pump, Heating
Structure and exterior
- Roof:Architectural Shingle
- Year built:2008
- Building area:1,691 sq. ft.
- Lot area:0.69 Acres
Schools
- High school:Pinecrest High
- Middle school:Southern Pines Middle School
- Elementary school:Aberdeeen Elementary
Utilities
- Water:Water Connected
Finances and disclosures
- Price:$379,000
- Price per sq. ft.:$224.13
New listings near 115 Ashleigh Boulevard
- New
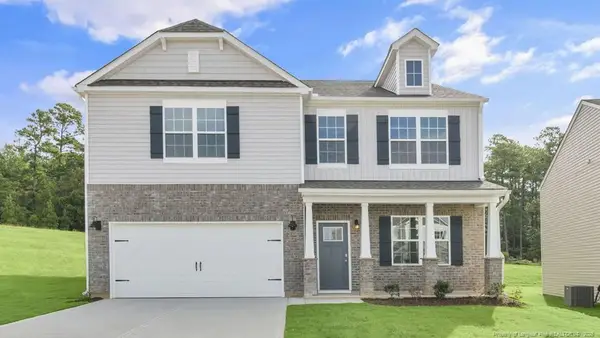 $377,740Active4 beds 3 baths2,824 sq. ft.
$377,740Active4 beds 3 baths2,824 sq. ft.700 Lazy Elm Lane, Aberdeen, NC 28315
MLS# LP757737Listed by: DR HORTON INC. - New
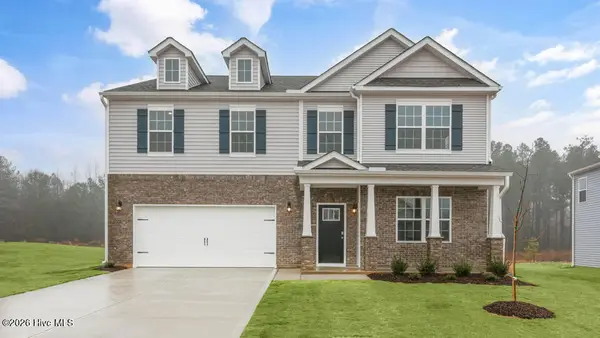 $393,741Active4 beds 4 baths3,108 sq. ft.
$393,741Active4 beds 4 baths3,108 sq. ft.1006 Misty Creek Drive, Aberdeen, NC 28315
MLS# 100555781Listed by: D.R. HORTON, INC. - New
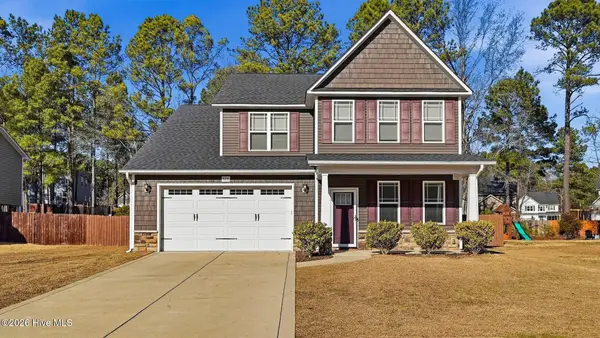 $495,000Active4 beds 4 baths3,258 sq. ft.
$495,000Active4 beds 4 baths3,258 sq. ft.528 Foothills Street, Aberdeen, NC 28315
MLS# 100555660Listed by: EXP REALTY - New
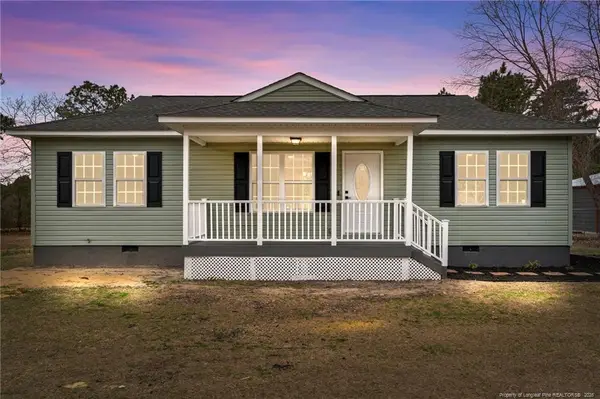 $259,900Active3 beds 2 baths1,060 sq. ft.
$259,900Active3 beds 2 baths1,060 sq. ft.122 Fullers Way, Aberdeen, NC 28315
MLS# LP757675Listed by: KELLER WILLIAMS REALTY (PINEHURST) - New
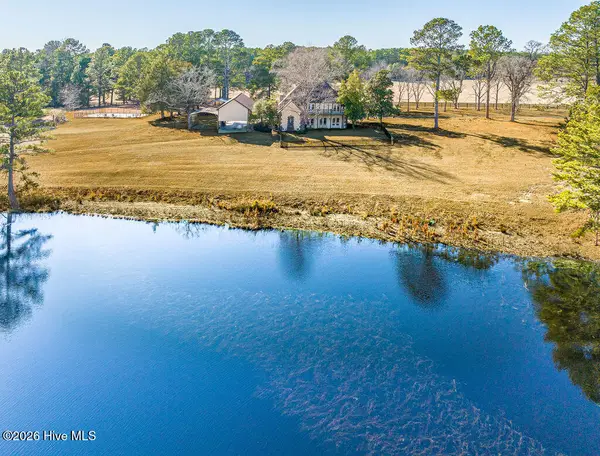 $3,200,000Active3 beds 3 baths3,041 sq. ft.
$3,200,000Active3 beds 3 baths3,041 sq. ft.450 Addor Road, Aberdeen, NC 28315
MLS# 100555180Listed by: PINES SOTHEBY'S INTERNATIONAL REALTY - New
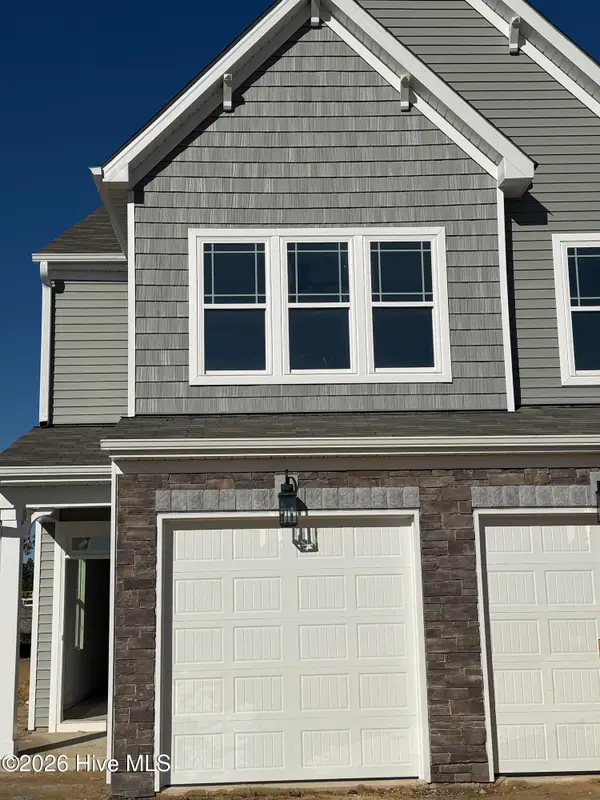 $380,066Active3 beds 3 baths2,186 sq. ft.
$380,066Active3 beds 3 baths2,186 sq. ft.870 Tyers Road, Aberdeen, NC 28315
MLS# 100554782Listed by: REALTY WORLD PROPERTIES OF THE PINES - New
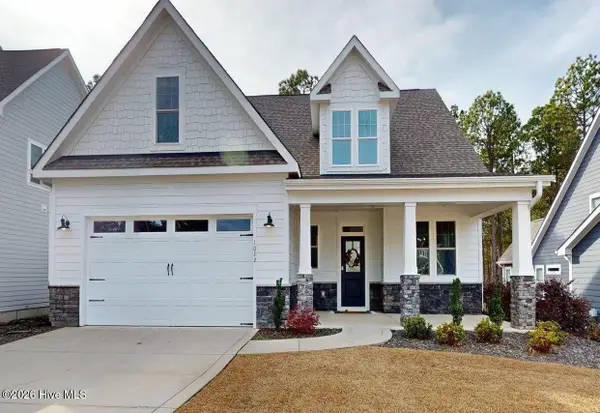 $519,000Active4 beds 3 baths2,690 sq. ft.
$519,000Active4 beds 3 baths2,690 sq. ft.1032 Hyco Road, Aberdeen, NC 28315
MLS# 100554739Listed by: RHODES AND CO LLC 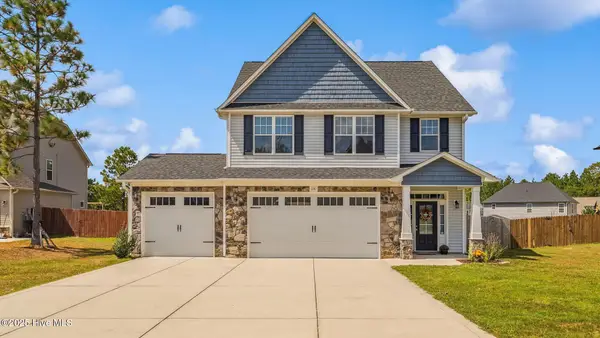 $404,000Pending4 beds 3 baths2,174 sq. ft.
$404,000Pending4 beds 3 baths2,174 sq. ft.1141 Yellowwood Drive, Aberdeen, NC 28315
MLS# 100554162Listed by: CAROLINA PROPERTY SALES- New
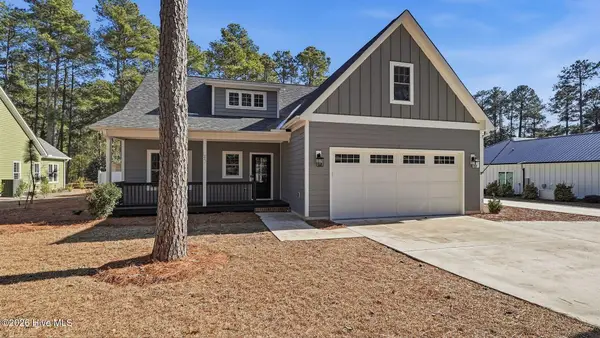 $719,000Active4 beds 4 baths2,928 sq. ft.
$719,000Active4 beds 4 baths2,928 sq. ft.1267 Linden Road, Aberdeen, NC 28315
MLS# 100554615Listed by: OLD GLORY REALTY LLC - New
 $510,000Active5 beds 4 baths3,350 sq. ft.
$510,000Active5 beds 4 baths3,350 sq. ft.726 Sun Road, Aberdeen, NC 28315
MLS# 10146558Listed by: MARK SPAIN REAL ESTATE

