115 Keyser Street, Aberdeen, NC 28315
Local realty services provided by:Better Homes and Gardens Real Estate Paracle
115 Keyser Street,Aberdeen, NC 28315
$469,999
- 4 Beds
- 3 Baths
- 2,560 sq. ft.
- Single family
- Active
Listed by:team jones
Office:re/max choice
MLS#:LP737214
Source:RD
Price summary
- Price:$469,999
- Price per sq. ft.:$183.59
About this home
Discover the charm of this beautiful 4-bedroom, 2.5-bath, 2 story home with a bonus room, nestled in the desirable Southern Pines area. The thoughtfully designed floor plan offers a warm and inviting space for comfortable living. The primary bedroom, conveniently located on the main level, features a spacious walk-in closet, dual vanity, and a relaxing garden tub. Downstairs, you'll also find a formal dining room, a cozy breakfast nook, a well-appointed kitchen, and a laundry room for added convenience. Upstairs, three additional bedrooms and a versatile bonus room provide plenty of space for family, guests, or hobbies. The covered front porch is perfect for sipping your morning coffee, while the 2-car garage offers ample storage. With its welcoming atmosphere and functional layout, this home is ready to create lasting memories. **Builder is willing to construct your custom home plans on this lot, allowing you to create the perfect space tailored to your needs.**. Preferred lender is Ethos Mortgage Advisors powered by: Mpire Financial Preferred Mortgage company Preferred Lender is offering $5000 in closing cost and up to $800 towards appraisal fee.
Contact an agent
Home facts
- Year built:2025
- Listing ID #:LP737214
- Added:271 day(s) ago
- Updated:October 09, 2025 at 03:35 PM
Rooms and interior
- Bedrooms:4
- Total bathrooms:3
- Full bathrooms:2
- Half bathrooms:1
- Living area:2,560 sq. ft.
Heating and cooling
- Heating:Heat Pump
Structure and exterior
- Year built:2025
- Building area:2,560 sq. ft.
Finances and disclosures
- Price:$469,999
- Price per sq. ft.:$183.59
New listings near 115 Keyser Street
- New
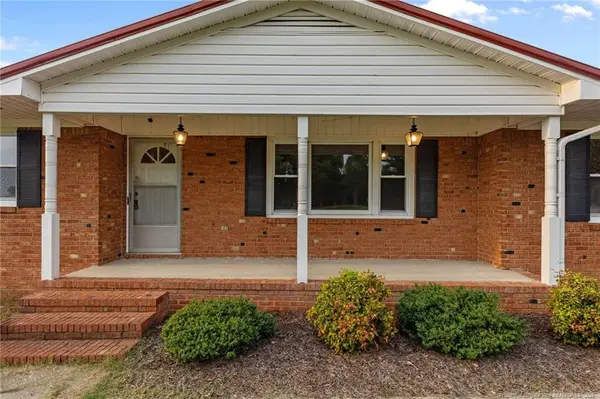 $434,500Active3 beds 3 baths3,546 sq. ft.
$434,500Active3 beds 3 baths3,546 sq. ft.241 Hight Road, Aberdeen, NC 28315
MLS# LP751293Listed by: CAROLINA SUMMIT GROUP #1 - New
 $550,000Active5 beds 3 baths2,848 sq. ft.
$550,000Active5 beds 3 baths2,848 sq. ft.909 Winds Way, Aberdeen, NC 28315
MLS# 100534939Listed by: DRUMMOND REALTY GROUP, LLC - New
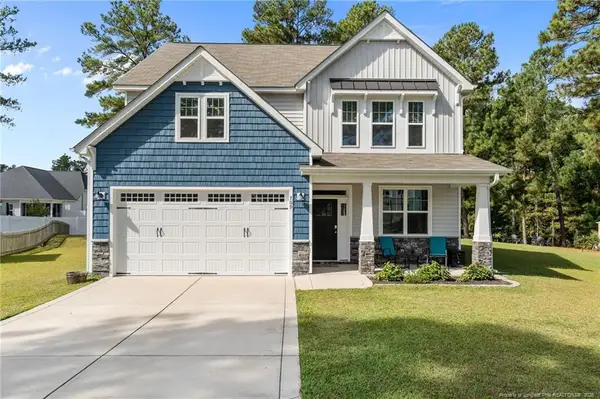 $449,000Active4 beds 3 baths2,406 sq. ft.
$449,000Active4 beds 3 baths2,406 sq. ft.709 Foggy Crossing Court, Aberdeen, NC 28315
MLS# LP751357Listed by: PREMIER REAL ESTATE OF THE SANDHILLS LLC 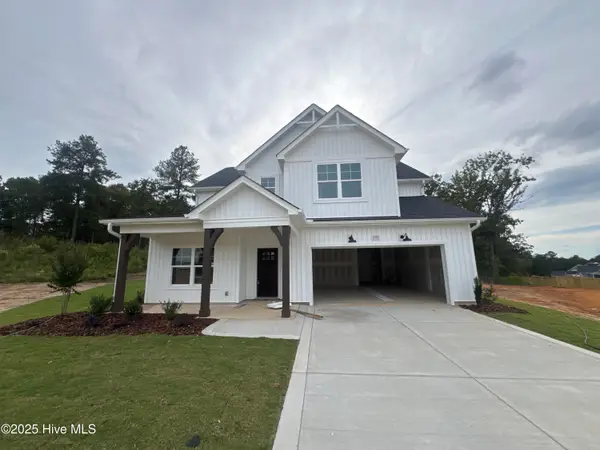 Listed by BHGRE$457,900Pending4 beds 3 baths2,574 sq. ft.
Listed by BHGRE$457,900Pending4 beds 3 baths2,574 sq. ft.292 Rough Ridge Trail #30, Aberdeen, NC 28315
MLS# 100534494Listed by: BETTER HOMES AND GARDENS REAL ESTATE LIFESTYLE PROPERTY PARTNERS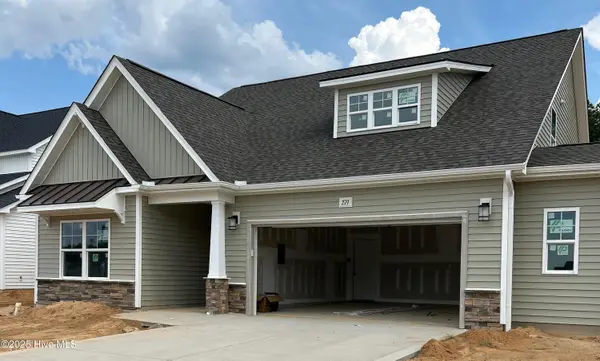 $440,664Pending4 beds 3 baths2,090 sq. ft.
$440,664Pending4 beds 3 baths2,090 sq. ft.279 Rough Ridge Trail #Lot 25, Aberdeen, NC 28315
MLS# 100534380Listed by: BETTER HOMES AND GARDENS REAL ESTATE LIFESTYLE PROPERTY PARTNERS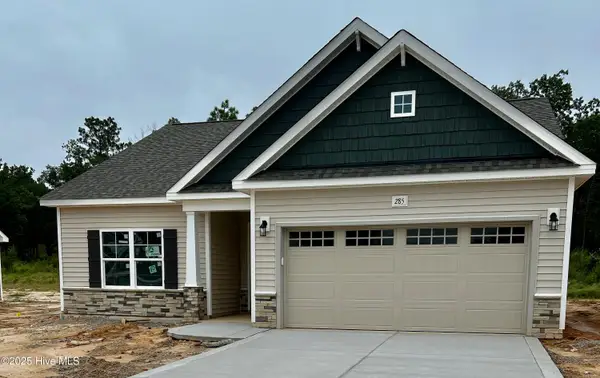 $397,908Pending4 beds 2 baths1,854 sq. ft.
$397,908Pending4 beds 2 baths1,854 sq. ft.285 Rough Ridge Trail #26, Aberdeen, NC 28315
MLS# 100534385Listed by: BETTER HOMES AND GARDENS REAL ESTATE LIFESTYLE PROPERTY PARTNERS $459,276Pending5 beds 3 baths2,522 sq. ft.
$459,276Pending5 beds 3 baths2,522 sq. ft.291 Rough Ridge Trail #Lot 27, Aberdeen, NC 28315
MLS# 100534386Listed by: BETTER HOMES AND GARDENS REAL ESTATE LIFESTYLE PROPERTY PARTNERS- New
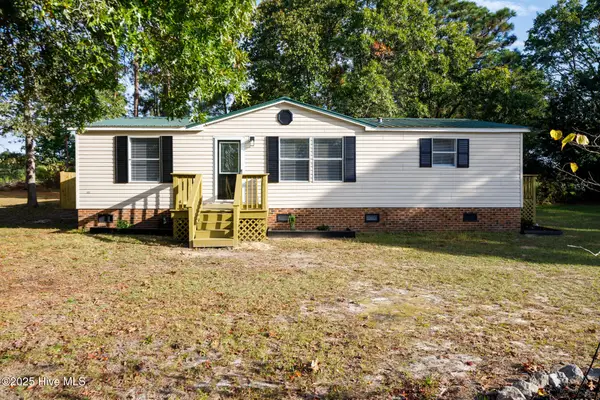 $199,900Active3 beds 2 baths1,210 sq. ft.
$199,900Active3 beds 2 baths1,210 sq. ft.212 Heflin Road, Aberdeen, NC 28315
MLS# 100534336Listed by: CENTURY 21 THE REALTY GROUP - Open Sun, 2 to 4pmNew
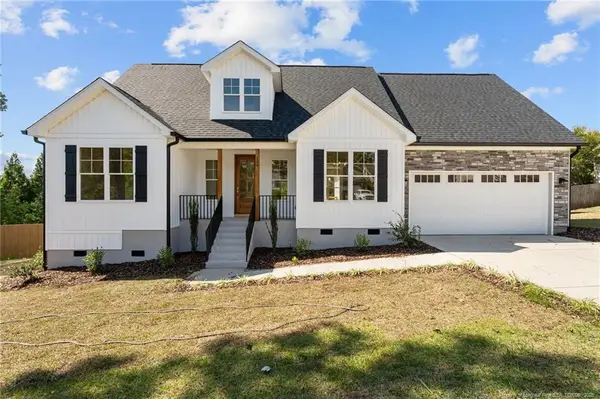 $459,900Active4 beds 3 baths2,049 sq. ft.
$459,900Active4 beds 3 baths2,049 sq. ft.106 Camberly Lane, Aberdeen, NC 28315
MLS# LP751261Listed by: FREEDOM REALTY OF NC, LLC 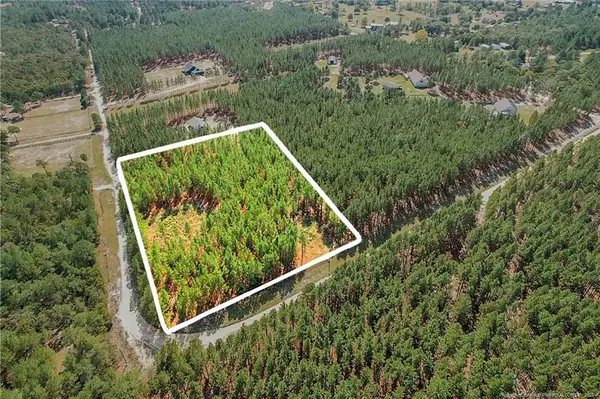 $79,000Pending2.4 Acres
$79,000Pending2.4 Acres1017 Nighthawk Loop, Aberdeen, NC 28315
MLS# LP751209Listed by: EMPIRE REALTY AND DESIGN, LLC.
