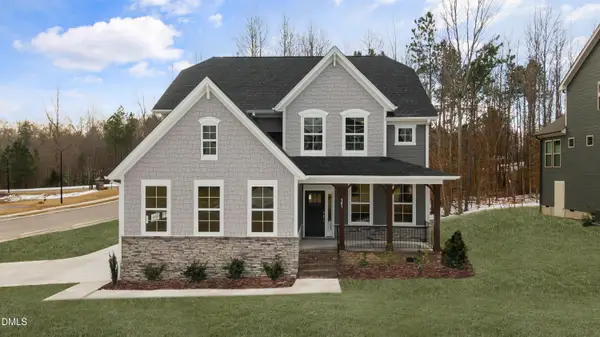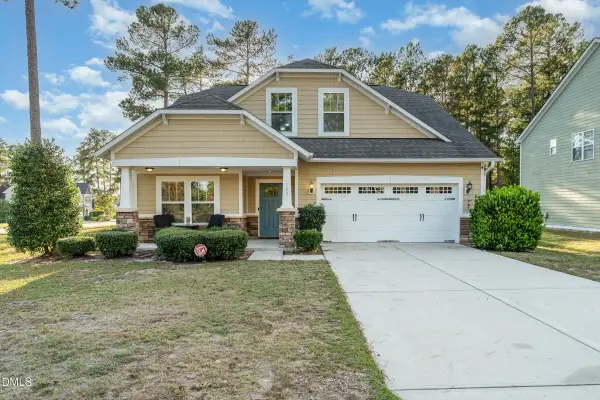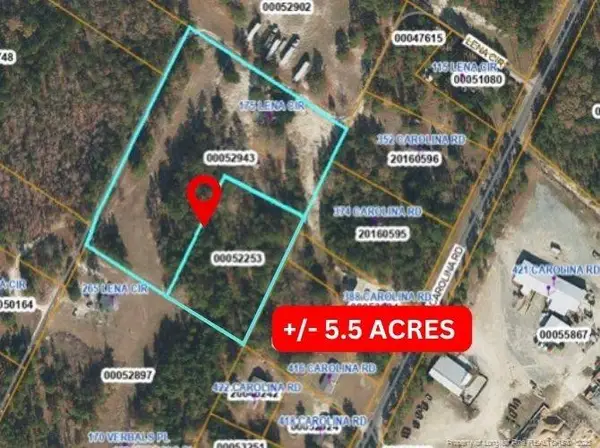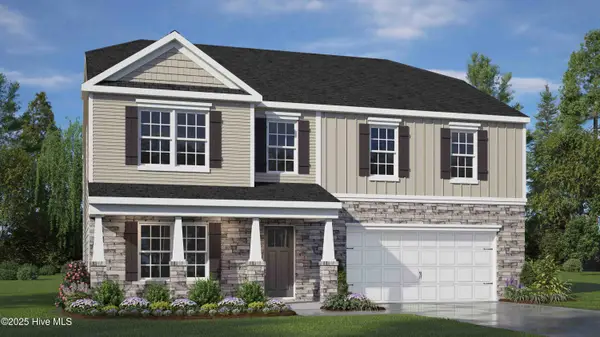1150 Whitney Drive, Aberdeen, NC 28315
Local realty services provided by:Better Homes and Gardens Real Estate Elliott Coastal Living
1150 Whitney Drive,Aberdeen, NC 28315
$420,000
- 4 Beds
- 3 Baths
- - sq. ft.
- Single family
- Sold
Listed by:delina mcknight
Office:lpt realty
MLS#:100528121
Source:NC_CCAR
Sorry, we are unable to map this address
Price summary
- Price:$420,000
About this home
Welcome home to this well-maintained and thoughtfully designed 4-bedroom, 2.5-bath residence located in the sought-after neighborhood of Meadow Ridge. Featuring a spacious first-floor Owner Suite, convenient laundry, and a 2-car garage, this home blends comfort, convenience, and timeless style. The elegant dining room showcases a coffered ceiling and opens to a gourmet kitchen with upgraded cabinetry, granite countertops, and a large island—perfect for entertaining. The kitchen flows seamlessly into a stunning two-story family room, creating an open and airy living space.
Upstairs, you'll find three additional bedrooms and a LARGE versatile loft—ideal for a home office, playroom, or media area.
The home sits on a slab, it offers a stamped rear patio and a large fenced backyard with a pedestrian gate on one side and utility gate on the other side, perfect for outdoor entertaining, pets, and fun. Chicken Coop will convey with Chickens.
Additional features include laminate flooring throughout the foyer, dining room, and kitchen. NO HOA. Septic was pumped and inspected in July 2025. Documents have been uploaded
Location is key—enjoy an easy commute to Fort Bragg, Camp Mackall, and Raleigh, with Pinehurst Country Club just minutes away. This well-maintained home truly has it all—space, style, and a prime location!
Contact an agent
Home facts
- Year built:2016
- Listing ID #:100528121
- Added:64 day(s) ago
- Updated:November 02, 2025 at 06:47 AM
Rooms and interior
- Bedrooms:4
- Total bathrooms:3
- Full bathrooms:2
- Half bathrooms:1
Heating and cooling
- Cooling:Heat Pump
- Heating:Electric, Fireplace(s), Heat Pump, Heating
Structure and exterior
- Roof:Composition
- Year built:2016
Schools
- High school:Pinecrest High
- Middle school:Southern Middle
- Elementary school:Aberdeeen Elementary
Utilities
- Water:Water Connected
Finances and disclosures
- Price:$420,000
New listings near 1150 Whitney Drive
- New
 $695,000Active1.95 Acres
$695,000Active1.95 Acres305 Lakewood Drive, Aberdeen, NC 28315
MLS# 100538814Listed by: ONNIT REALTY GROUP - New
 $1,350,000Active3 beds 1 baths1,325 sq. ft.
$1,350,000Active3 beds 1 baths1,325 sq. ft.214 Freeman Way, Aberdeen, NC 28315
MLS# 100538537Listed by: LIN HUTAFF'S PINEHURST REALTY GROUP  $539,020Pending3 beds 3 baths2,583 sq. ft.
$539,020Pending3 beds 3 baths2,583 sq. ft.386 Glade Drive, Aberdeen, NC 28315
MLS# 100538230Listed by: HHHUNT HOMES RALEIGH DURHAM LLC $539,020Pending3 beds 3 baths2,583 sq. ft.
$539,020Pending3 beds 3 baths2,583 sq. ft.386 Glade Drive, Aberdeen, NC 28315
MLS# 10129904Listed by: HHHUNT HOMES OF RALEIGH-DURHAM- New
 $335,000Active3 beds 2 baths1,296 sq. ft.
$335,000Active3 beds 2 baths1,296 sq. ft.136 Kensington Way, Aberdeen, NC 28315
MLS# 100538221Listed by: MARIA MCBRAYER, BROKER - New
 $520,000Active4 beds 3 baths2,557 sq. ft.
$520,000Active4 beds 3 baths2,557 sq. ft.105 Leesville Loop, Aberdeen, NC 28315
MLS# 10129685Listed by: MARK SPAIN REAL ESTATE - New
 $320,100Active3 beds 3 baths1,744 sq. ft.
$320,100Active3 beds 3 baths1,744 sq. ft.302 Happy Trail Road, Aberdeen, NC 28315
MLS# 100537889Listed by: DREAM FINDERS REALTY LLC - New
 $199,900Active5.5 Acres
$199,900Active5.5 Acres175 Lena Circle, Aberdeen, NC 28315
MLS# LP752299Listed by: LPT REALTY LLC - New
 $334,950Active4 beds 3 baths2,321 sq. ft.
$334,950Active4 beds 3 baths2,321 sq. ft.544 Ashley Heights Drive, Aberdeen, NC 28315
MLS# 100537687Listed by: COLDWELL BANKER ADVANTAGE-SOUTHERN PINES - New
 $405,240Active4 beds 4 baths3,108 sq. ft.
$405,240Active4 beds 4 baths3,108 sq. ft.1043 Misty Creek Drive, Aberdeen, NC 28315
MLS# 100537642Listed by: D.R. HORTON, INC.
