1155 Whitney Drive, Aberdeen, NC 28315
Local realty services provided by:Better Homes and Gardens Real Estate Paracle
1155 Whitney Drive,Aberdeen, NC 28315
$428,000
- 4 Beds
- 3 Baths
- 2,310 sq. ft.
- Single family
- Active
Listed by: delina mcknight
Office: lpt realty llc.
MLS#:LP752855
Source:RD
Price summary
- Price:$428,000
- Price per sq. ft.:$185.28
About this home
This stunning 4-bedroom, 3-bath home has everything you've been waiting for—warm, inviting, and ready for new owners. Perfectly situated on a spacious .57-acre lot, it features a beautifully landscaped, fully fenced backyard complete with a large storage shed for all your lawn and garden equipment. On the main floor, you'll find a bright, open floor plan centered around a kitchen that seamlessly connects to the main living area—an ideal gathering place for family and friends. The kitchen offers stainless steel appliances, dovetail cabinetry with soft-close drawers and cabinets, a large island with double stainless-steel sinks, subway tile backsplash, and granite countertops. The owner's suite that offers a peaceful retreat with a large walk-in closet, soaking tub, separate shower, and private water closet, laundry room, 2 more bedrooms and a full bathroom. Upstairs, the fourth bedroom includes its own full bath, making it perfect for guests, a home office, or a cozy media room. Additional highlights include engineered hardwood flooring throughout the main living areas, a custom storage cabinet, spacious pantry, gas fireplace, and a unique hand-painted front door that adds a touch of personality, oversized 2 car garage, newer carpet in the bedrooms, an irrigation system, and a convenient water spigot at the back of the property for easy yard care. Easy Commute to Fort Bragg, Camp Mackall, Village of Pinehurst, Southern Pines and Raleigh. Close to all your shopping, dining, parks and entertaining needs.
Contact an agent
Home facts
- Year built:2016
- Listing ID #:LP752855
- Added:64 day(s) ago
- Updated:January 08, 2026 at 05:41 PM
Rooms and interior
- Bedrooms:4
- Total bathrooms:3
- Full bathrooms:3
- Living area:2,310 sq. ft.
Heating and cooling
- Heating:Heat Pump
Structure and exterior
- Year built:2016
- Building area:2,310 sq. ft.
Finances and disclosures
- Price:$428,000
- Price per sq. ft.:$185.28
New listings near 1155 Whitney Drive
- New
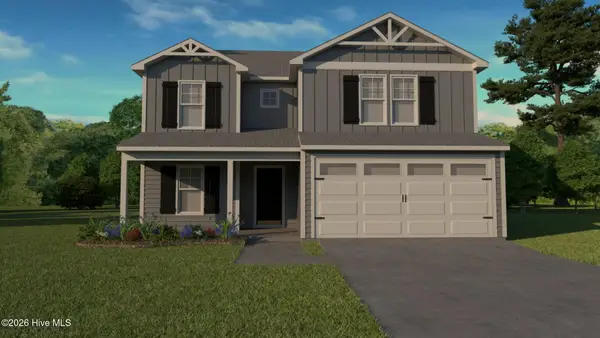 $349,995Active4 beds 3 baths2,681 sq. ft.
$349,995Active4 beds 3 baths2,681 sq. ft.144 Seaford Lane, Aberdeen, NC 28315
MLS# 100547949Listed by: COLDWELL BANKER ADVANTAGE-SOUTHERN PINES - New
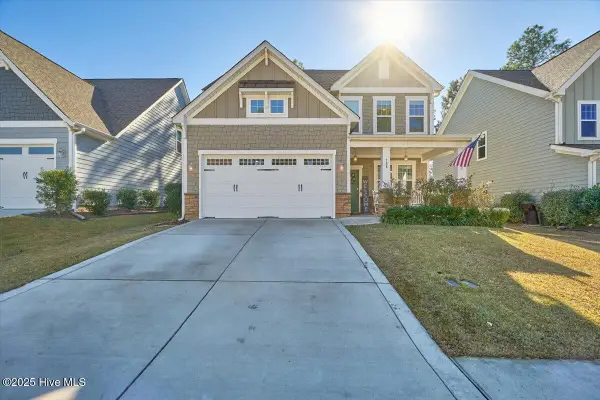 $515,000Active4 beds 3 baths2,773 sq. ft.
$515,000Active4 beds 3 baths2,773 sq. ft.138 Warren Lake Road, Aberdeen, NC 28315
MLS# 100547893Listed by: KELLER WILLIAMS PINEHURST - New
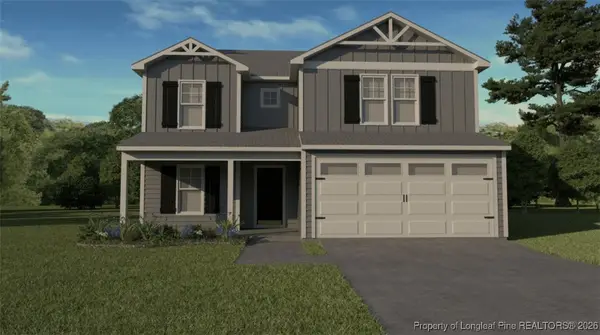 $349,995Active4 beds 3 baths2,681 sq. ft.
$349,995Active4 beds 3 baths2,681 sq. ft.144 Seaford (lot 07) Lane, Aberdeen, NC 28315
MLS# 755416Listed by: COLDWELL BANKER ADVANTAGE - YADKIN ROAD - Open Sat, 12 to 4pm
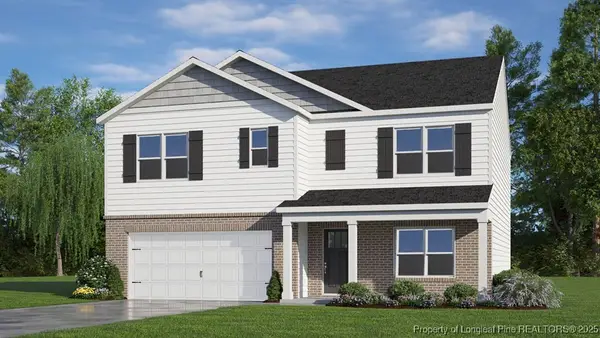 $358,621Active5 beds 3 baths2,512 sq. ft.
$358,621Active5 beds 3 baths2,512 sq. ft.665 Wilder Bloom Path, Aberdeen, NC 28315
MLS# 743463Listed by: DR HORTON INC. - Open Sat, 12 to 4pm
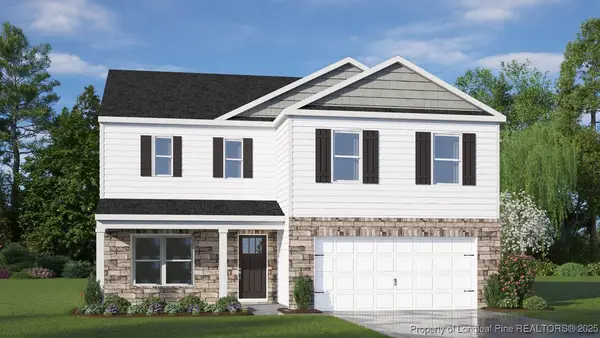 $362,502Active3 beds 3 baths2,341 sq. ft.
$362,502Active3 beds 3 baths2,341 sq. ft.664 Wilder Bloom Path, Aberdeen, NC 28315
MLS# 743466Listed by: DR HORTON INC. 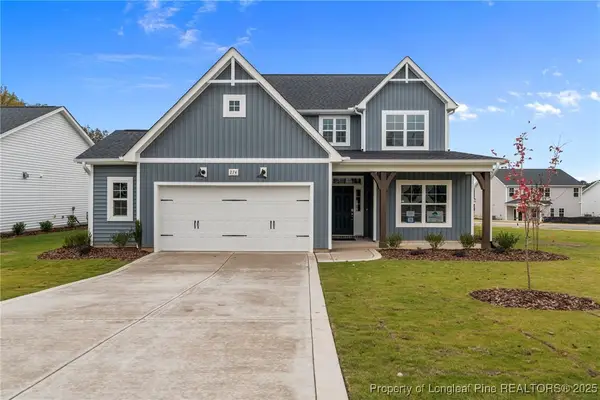 Listed by BHGRE$439,900Active4 beds 3 baths2,358 sq. ft.
Listed by BHGRE$439,900Active4 beds 3 baths2,358 sq. ft.274 Rough Ridge Trail, Aberdeen, NC 28315
MLS# 748149Listed by: BH&G REAL ESTATE - LIFESTYLE PROPERTY PARTNERS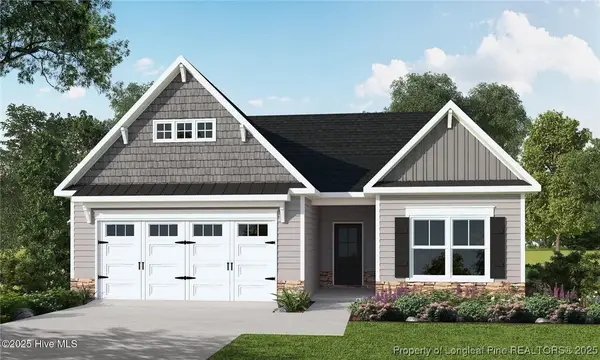 Listed by BHGRE$433,500Active3 beds 2 baths1,715 sq. ft.
Listed by BHGRE$433,500Active3 beds 2 baths1,715 sq. ft.408 Redwater Trail, Aberdeen, NC 28315
MLS# 748087Listed by: BH&G REAL ESTATE - LIFESTYLE PROPERTY PARTNERS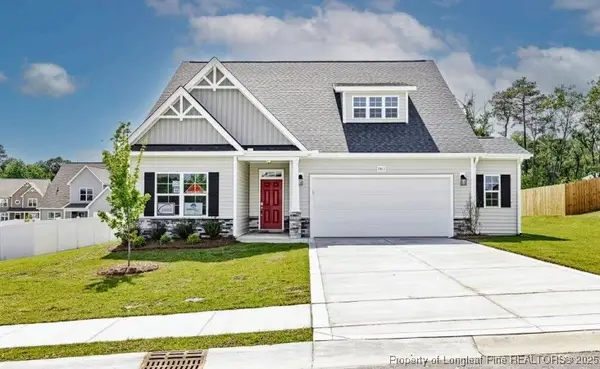 Listed by BHGRE$439,900Active4 beds 3 baths2,090 sq. ft.
Listed by BHGRE$439,900Active4 beds 3 baths2,090 sq. ft.524 Grassy Gap Trail, Aberdeen, NC 28315
MLS# 748152Listed by: BH&G REAL ESTATE - LIFESTYLE PROPERTY PARTNERS $420,000Active3 beds 3 baths2,092 sq. ft.
$420,000Active3 beds 3 baths2,092 sq. ft.11891 Aberdeen Road, Aberdeen, NC 28315
MLS# 749894Listed by: PINELAND PROPERTY GROUP, LLC.- Open Sat, 12 to 4pm
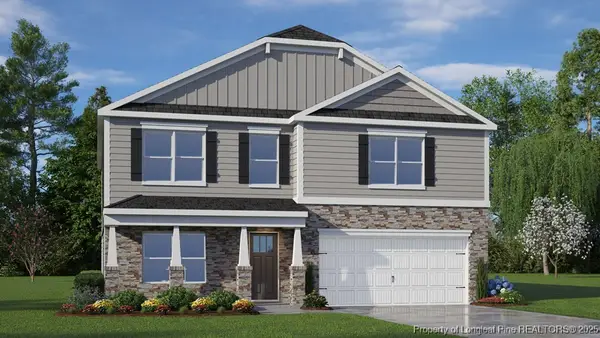 $367,490Active4 beds 3 baths2,824 sq. ft.
$367,490Active4 beds 3 baths2,824 sq. ft.668 Wilder Bloom Path, Aberdeen, NC 28315
MLS# 743462Listed by: DR HORTON INC.
