1252 Yellowwood Drive, Aberdeen, NC 28315
Local realty services provided by:Better Homes and Gardens Real Estate Lifestyle Property Partners
1252 Yellowwood Drive,Aberdeen, NC 28315
$410,000
- 4 Beds
- 3 Baths
- 2,128 sq. ft.
- Single family
- Pending
Listed by: carolyn hallett
Office: everything pines partners llc.
MLS#:100532556
Source:NC_CCAR
Price summary
- Price:$410,000
- Price per sq. ft.:$192.67
About this home
Welcome home to 1252 Yellowwood Drive -- a fresh and sparkling pretty home waiting for its new owner! Built by GMC and finished in Spring 2021, this presale home has lots of upgrades carefully selected by the Sellers. Upgrades include the 8 foot front door with 3/4 glass; farmhouse stainless sink with stainless apron; rear grilling patio. Cabinets and vanities were upgraded to the Brellin style; Master Bath has beautiful upgraded tile work. A generator plug was added outside the garage so the new owner could add a house generator if desired. This home has it all!
This happy home offers a comfortable lifestyle with 4 bedrooms, 2.5 baths, a media/flex room; second floor laundry; and Master Bedroom suite with large walk-in closet, double sinks, soaking tub, and separate shower.
Downstairs has the open floor plan that everyone loves! A cozy living room with fireplace; spacious kitchen with center island and pantry, and stainless appliances and granite counters. A breakfast area is adjacent the kitchen and glass slider leading to the screened porch. The formal dining room is just off the foyer and is perfect for those special occasions, and shows off the gorgeous coffered ceiling. 9 foot ceilings on the 1st floor lend elegance to the home as well.
The screened porch overlooks a fabulous backyard with beautiful green lawn-- all fully fenced for privacy and safety for your furry family members! The grilling patio adds extra space to enjoy those Summer barbecues too!
Shepherd Trail HOA is working on the walking trail around the lake, and hopefully the playground is coming soon! Shepherd Trail offers convenient commuting to Ft. Bragg, and a 10-15 minute drive to Camp Mackall, First Health Medical Center - and of course all he fun events in Aberdeen, Southern Pines, and Pinehurst. Come join us!
Contact an agent
Home facts
- Year built:2021
- Listing ID #:100532556
- Added:147 day(s) ago
- Updated:February 20, 2026 at 08:49 AM
Rooms and interior
- Bedrooms:4
- Total bathrooms:3
- Full bathrooms:2
- Half bathrooms:1
- Living area:2,128 sq. ft.
Heating and cooling
- Cooling:Central Air, Heat Pump, Zoned
- Heating:Electric, Heat Pump, Heating, Zoned
Structure and exterior
- Roof:Architectural Shingle
- Year built:2021
- Building area:2,128 sq. ft.
- Lot area:0.28 Acres
Schools
- High school:Pinecrest High
- Middle school:Southern Middle
- Elementary school:Aberdeeen Elementary
Utilities
- Water:Water Connected
- Sewer:Sewer Connected
Finances and disclosures
- Price:$410,000
- Price per sq. ft.:$192.67
New listings near 1252 Yellowwood Drive
- New
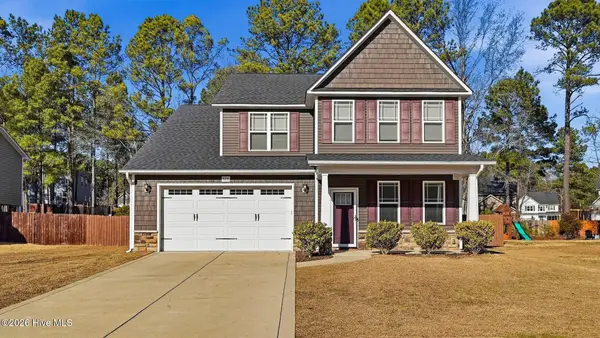 $495,000Active4 beds 4 baths3,258 sq. ft.
$495,000Active4 beds 4 baths3,258 sq. ft.528 Foothills Street, Aberdeen, NC 28315
MLS# 100555660Listed by: EXP REALTY - New
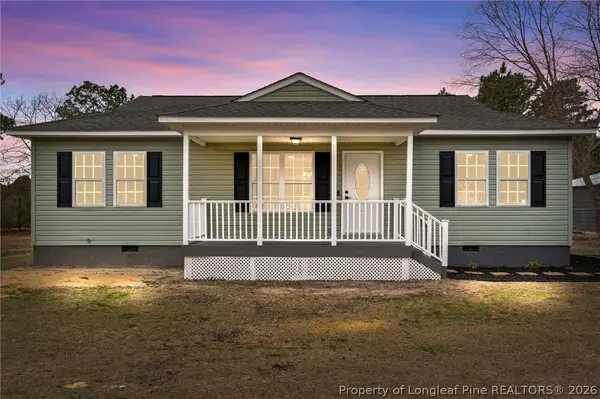 $259,900Active3 beds 2 baths1,060 sq. ft.
$259,900Active3 beds 2 baths1,060 sq. ft.122 Fullers Way, Aberdeen, NC 28315
MLS# 757675Listed by: KELLER WILLIAMS REALTY (PINEHURST) - New
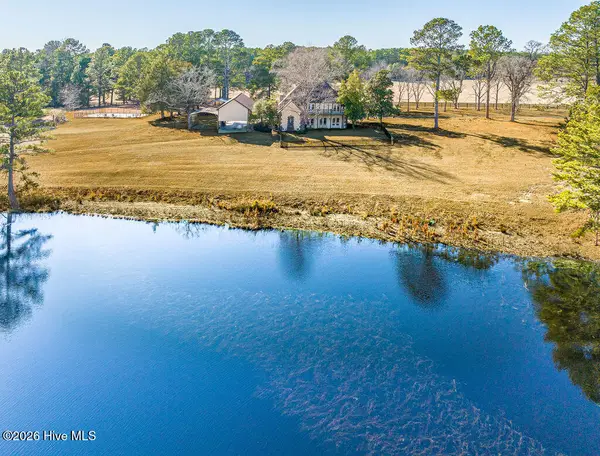 $3,200,000Active3 beds 3 baths3,041 sq. ft.
$3,200,000Active3 beds 3 baths3,041 sq. ft.450 Addor Road, Aberdeen, NC 28315
MLS# 100555180Listed by: PINES SOTHEBY'S INTERNATIONAL REALTY - New
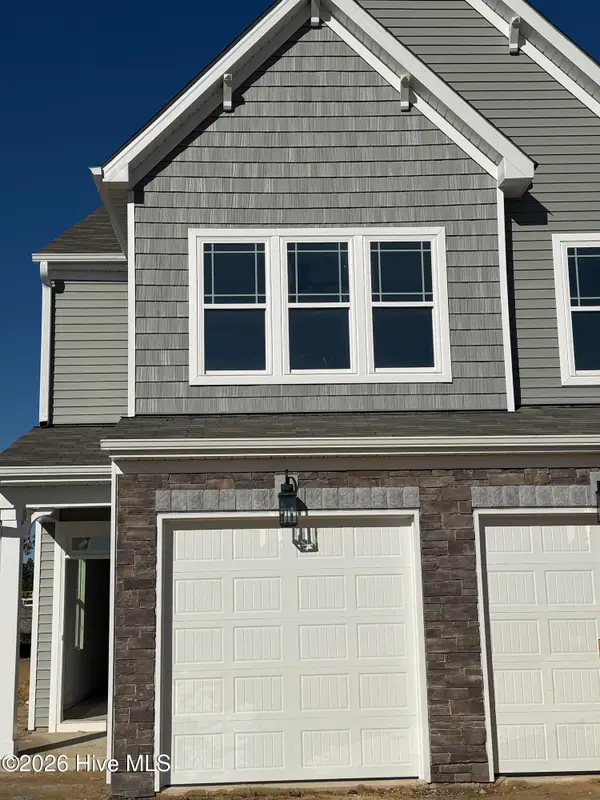 $380,066Active3 beds 3 baths2,186 sq. ft.
$380,066Active3 beds 3 baths2,186 sq. ft.870 Tyers Road, Aberdeen, NC 28315
MLS# 100554782Listed by: REALTY WORLD PROPERTIES OF THE PINES - New
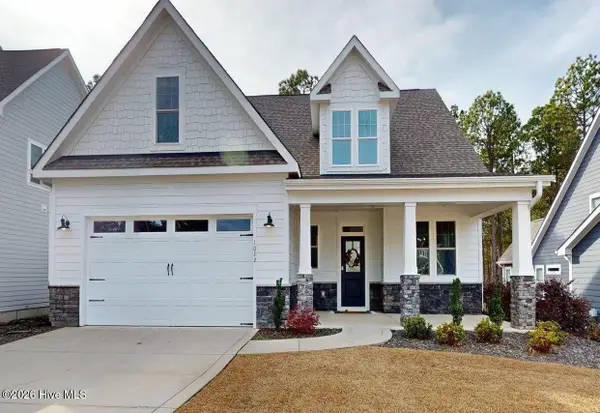 $519,000Active4 beds 3 baths2,690 sq. ft.
$519,000Active4 beds 3 baths2,690 sq. ft.1032 Hyco Road, Aberdeen, NC 28315
MLS# 100554739Listed by: RHODES AND CO LLC 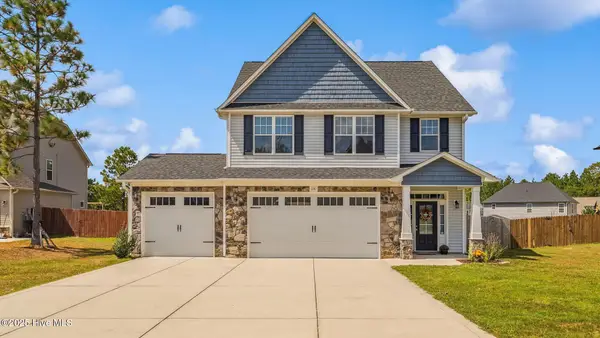 $404,000Pending4 beds 3 baths2,174 sq. ft.
$404,000Pending4 beds 3 baths2,174 sq. ft.1141 Yellowwood Drive, Aberdeen, NC 28315
MLS# 100554162Listed by: CAROLINA PROPERTY SALES- New
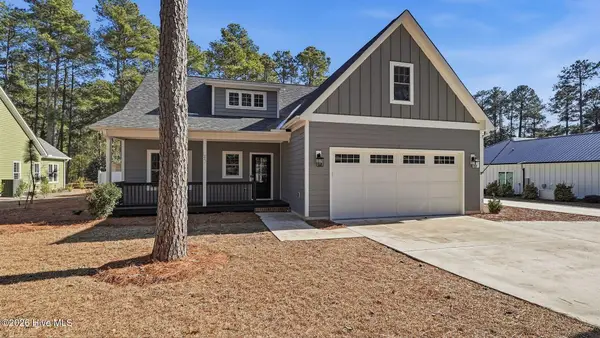 $719,000Active4 beds 4 baths2,928 sq. ft.
$719,000Active4 beds 4 baths2,928 sq. ft.1267 Linden Road, Aberdeen, NC 28315
MLS# 100554615Listed by: OLD GLORY REALTY LLC - New
 $510,000Active5 beds 4 baths3,350 sq. ft.
$510,000Active5 beds 4 baths3,350 sq. ft.726 Sun Road, Aberdeen, NC 28315
MLS# 10146558Listed by: MARK SPAIN REAL ESTATE - New
 $324,995Active4 beds 3 baths2,162 sq. ft.
$324,995Active4 beds 3 baths2,162 sq. ft.158 Seaford (lot 06) Lane, Aberdeen, NC 28315
MLS# 757303Listed by: COLDWELL BANKER ADVANTAGE - YADKIN ROAD - New
 $361,740Active5 beds 3 baths2,511 sq. ft.
$361,740Active5 beds 3 baths2,511 sq. ft.1034 Misty Creek Drive, Aberdeen, NC 28315
MLS# 757383Listed by: DR HORTON INC.

