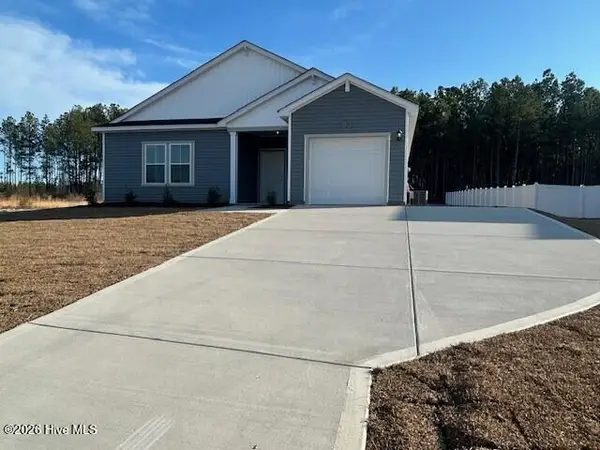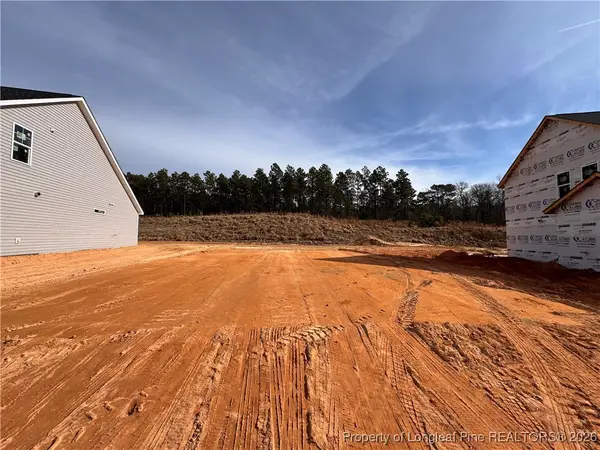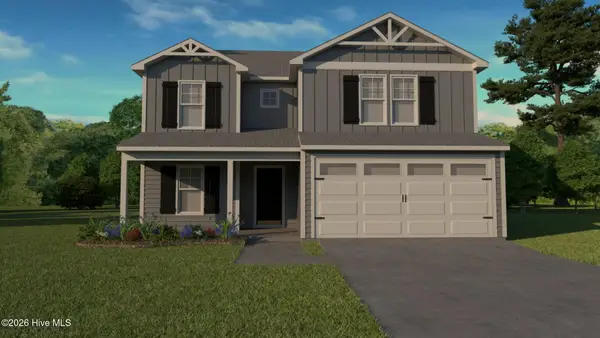132 Seaford Lane, Aberdeen, NC 28315
Local realty services provided by:Better Homes and Gardens Real Estate Elliott Coastal Living
132 Seaford Lane,Aberdeen, NC 28315
$357,803
- 4 Beds
- 4 Baths
- 2,466 sq. ft.
- Single family
- Pending
Listed by: kenneth h beckwith, tier one real estate services
Office: coldwell banker advantage-southern pines
MLS#:100527456
Source:NC_CCAR
Price summary
- Price:$357,803
- Price per sq. ft.:$145.09
About this home
Welcome to Ashley Heights, a stunning neighborhood in Aberdeen, set within the charming Hoke County. The builder, Ben Stout Construction, is proud to introduce the spacious Ashville plan - where elegance and functionality come together seamlessly. From the moment you enter, you will be captivated by the expansive family room that flows effortlessly into the designer kitchen. Gather around the large island or transition into the dining area, all while enjoying exquisite granite countertops, an undermount sink, and top-of-the-line stainless steel appliances. The generous kitchen and dining space provide easy access to the patio, perfect for entertaining or relaxing outdoors. The first floor also boasts a convenient bedroom with an ensuite bathroom and an additional half bath. Venture upstairs to discover a spacious recreation room, further bedrooms, and a beautifully appointed half bath. The owner's suite is a true sanctuary, featuring a walk-in closet, dual vanities, a separate shower, and a luxurious garden tub - an ideal retreat for relaxation. Enjoy the convenience of the second floor laundry room. Conveniently located just a short drive from the vibrant downtown Aberdeen and Southern Pines, enjoy access to an array of charming shops, gourmet dining, and world-class golf courses. Ashley Heights also provides easy connections to Cary, Raleigh/Durham, and Fort Bragg - just 25 minutes to Longstreet ACP and 20 minutes to Camp Mackall. Don't miss out on this incredible opportunity to own a meticulously crafted home in this picturesque community. Contact the listing agent today to take the first step toward your dream home. Experience the perfect blend of comfort and sophistication at Ashley Heights - your ideal home awaits. Estimated completion is February 2026.
Contact an agent
Home facts
- Year built:2025
- Listing ID #:100527456
- Added:136 day(s) ago
- Updated:January 11, 2026 at 09:03 AM
Rooms and interior
- Bedrooms:4
- Total bathrooms:4
- Full bathrooms:3
- Half bathrooms:1
- Living area:2,466 sq. ft.
Heating and cooling
- Cooling:Heat Pump
- Heating:Electric, Heat Pump, Heating
Structure and exterior
- Roof:Architectural Shingle
- Year built:2025
- Building area:2,466 sq. ft.
- Lot area:0.46 Acres
Schools
- High school:Hoke County
- Middle school:West Hoke
- Elementary school:West Hoke
Utilities
- Water:County Water, Water Connected
Finances and disclosures
- Price:$357,803
- Price per sq. ft.:$145.09
New listings near 132 Seaford Lane
- New
 $509,500Active4 beds 3 baths2,675 sq. ft.
$509,500Active4 beds 3 baths2,675 sq. ft.609 Muscadine Lane, Aberdeen, NC 28315
MLS# 100548498Listed by: KELLER WILLIAMS PINEHURST - New
 $371,360Active3 beds 2 baths1,883 sq. ft.
$371,360Active3 beds 2 baths1,883 sq. ft.816 Fernwind Circle, Aberdeen, NC 28315
MLS# 100548398Listed by: D.R. HORTON, INC. - New
 $377,520Active2 beds 3 baths1,900 sq. ft.
$377,520Active2 beds 3 baths1,900 sq. ft.812 Fernwind Circle, Aberdeen, NC 28315
MLS# 100548367Listed by: D.R. HORTON, INC. - New
 $387,450Active2 beds 2 baths1,673 sq. ft.
$387,450Active2 beds 2 baths1,673 sq. ft.804 Fernwind Circle, Aberdeen, NC 28315
MLS# 100548343Listed by: D.R. HORTON, INC. - New
 $359,100Active4 beds 3 baths2,428 sq. ft.
$359,100Active4 beds 3 baths2,428 sq. ft.238 Deep River Road, Aberdeen, NC 28315
MLS# 100548320Listed by: DREAM FINDERS REALTY LLC  $681,100Pending4 beds 5 baths3,268 sq. ft.
$681,100Pending4 beds 5 baths3,268 sq. ft.375 Glade Drive, Aberdeen, NC 28315
MLS# 100548228Listed by: HHHUNT HOMES RALEIGH DURHAM LLC- New
 Listed by BHGRE$449,890Active4 beds 3 baths2,424 sq. ft.
Listed by BHGRE$449,890Active4 beds 3 baths2,424 sq. ft.258 Rough Ridge Trail, Aberdeen, NC 28315
MLS# 755533Listed by: BH&G REAL ESTATE - LIFESTYLE PROPERTY PARTNERS - New
 $316,100Active3 beds 2 baths1,725 sq. ft.
$316,100Active3 beds 2 baths1,725 sq. ft.179 Deep River Road, Aberdeen, NC 28315
MLS# 100548214Listed by: DREAM FINDERS REALTY LLC - New
 Listed by BHGRE$459,976Active4 beds 3 baths2,358 sq. ft.
Listed by BHGRE$459,976Active4 beds 3 baths2,358 sq. ft.249 Rough Ridge Trail, Aberdeen, NC 28315
MLS# 755527Listed by: BH&G REAL ESTATE - LIFESTYLE PROPERTY PARTNERS - New
 $349,995Active4 beds 3 baths2,681 sq. ft.
$349,995Active4 beds 3 baths2,681 sq. ft.144 Seaford Lane, Aberdeen, NC 28315
MLS# 100547949Listed by: COLDWELL BANKER ADVANTAGE-SOUTHERN PINES
